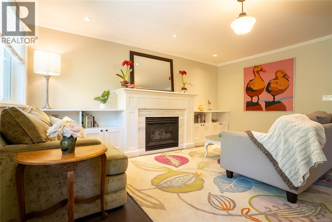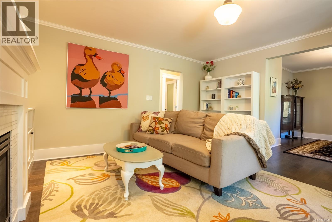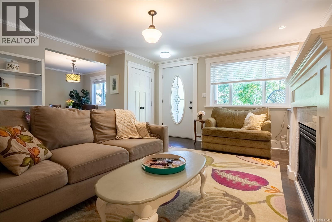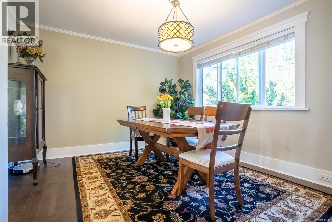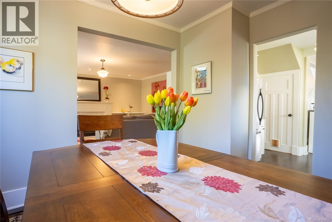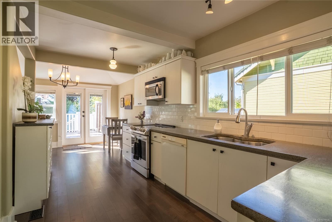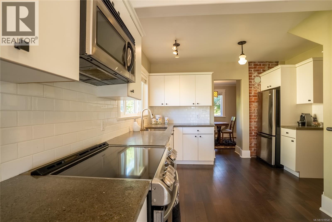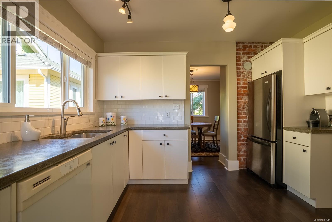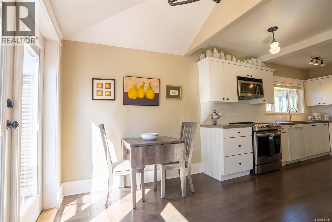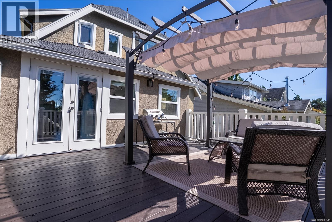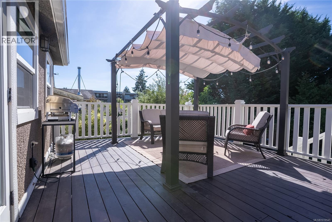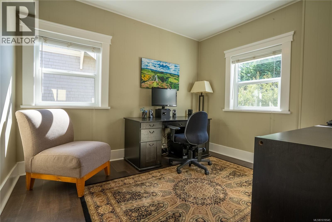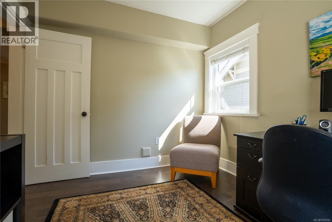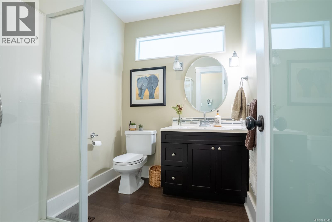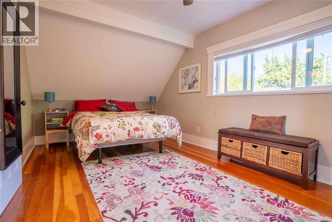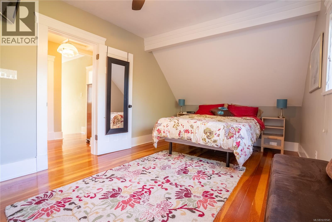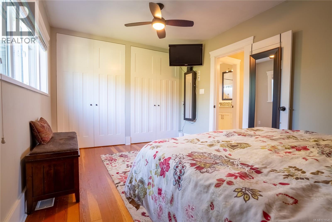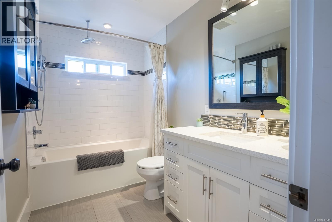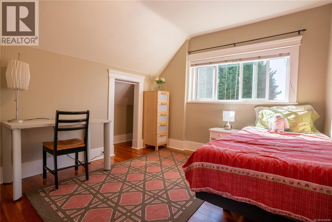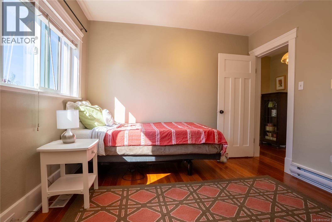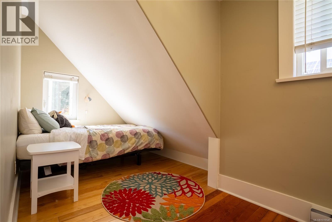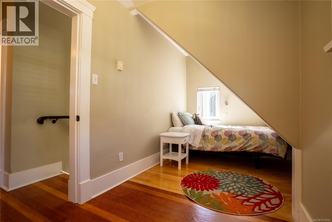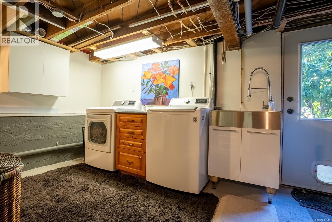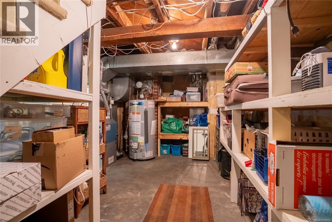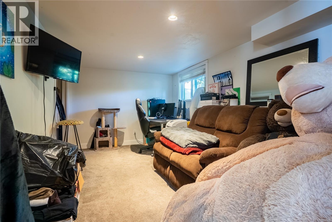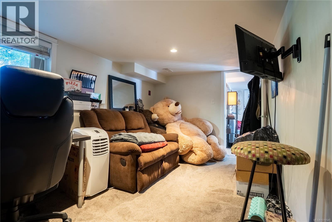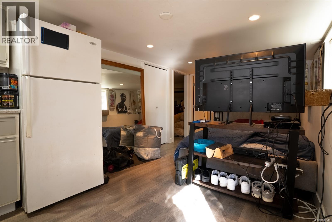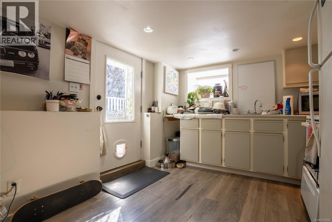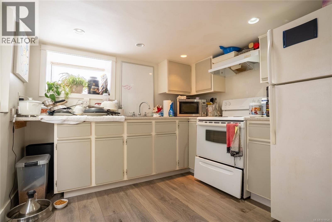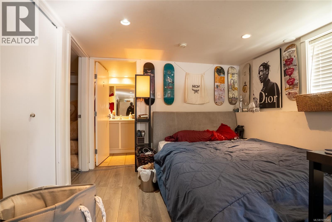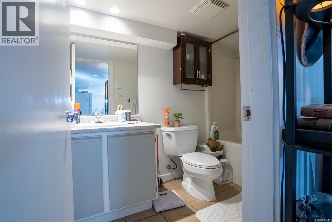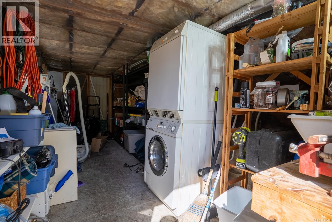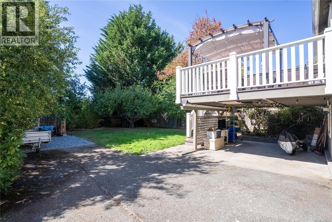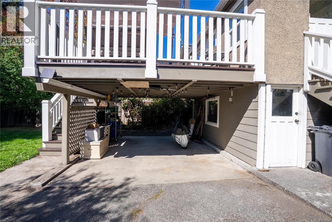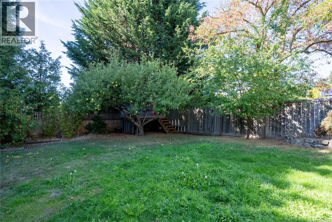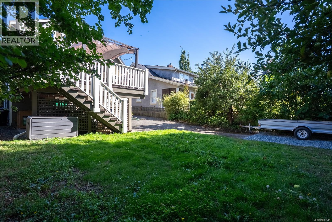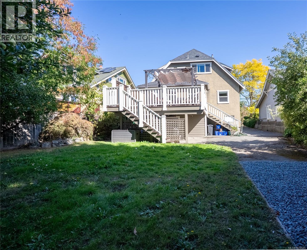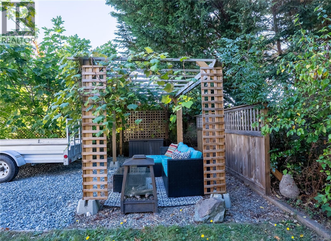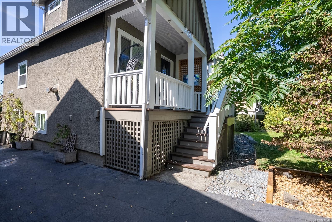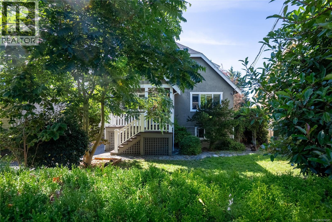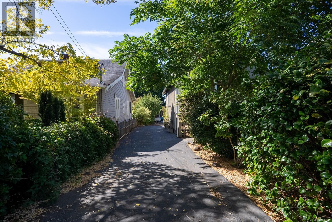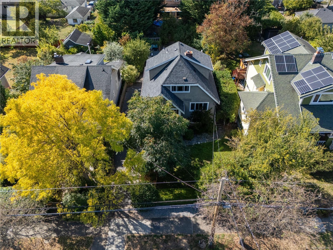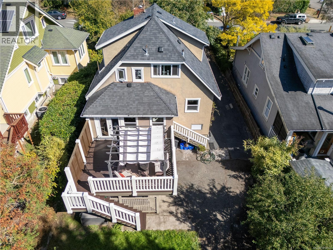4 Bedroom
3 Bathroom
2,855 ft2
Character
Fireplace
None
Forced Air
$1,349,000
OPEN HOUSE SAT & SUN 12-2pm. Welcome to this fantastic character home nestled on a quiet, tree-lined street in one of Victoria’s most desirable neighbourhoods. Blending timeless charm with thoughtful updates, this residence offers a flexible layout with 3 bedrooms upstairs, a den on the main, and a self-contained suite below—perfect for extended family or added income potential. Step inside to bright, spacious rooms filled with natural light. The updated kitchen features modern cabinetry, stainless steel appliances, and a brick accent wall, flowing seamlessly into the dining area. The inviting living room offers hardwood floors, a fireplace, and built-in shelving. A beautifully updated bathroom includes a quartz vanity and tiled tub surround, while additional bedrooms upstairs provide cozy retreats with unique character details. Double French doors off the kitchen open to an expansive west-facing deck, ideal for entertaining or enjoying the private backyard oasis with mature trees, multiple fruit varieties (apple, Italian plum, fig, cherry/Japanese plum), and a children’s playhouse. Practical updates ensure peace of mind: roof (2023), hot water tank (2025), washer/dryer (2023), and furnace (2018). The property also features 200-amp service, newer windows, ample storage, workshop space, and off-street parking including carport and room for a trailer, RV, or boat. With its combination of classic character, modern comfort, and unbeatable outdoor living, this Blackwood Street gem is truly move-in ready. (id:60626)
Property Details
|
MLS® Number
|
1018545 |
|
Property Type
|
Single Family |
|
Neigbourhood
|
Hillside |
|
Features
|
Rectangular |
|
Parking Space Total
|
2 |
|
Plan
|
Vip299 |
|
Structure
|
Workshop |
Building
|
Bathroom Total
|
3 |
|
Bedrooms Total
|
4 |
|
Architectural Style
|
Character |
|
Constructed Date
|
1928 |
|
Cooling Type
|
None |
|
Fireplace Present
|
Yes |
|
Fireplace Total
|
1 |
|
Heating Fuel
|
Natural Gas |
|
Heating Type
|
Forced Air |
|
Size Interior
|
2,855 Ft2 |
|
Total Finished Area
|
2055 Sqft |
|
Type
|
House |
Land
|
Acreage
|
No |
|
Size Irregular
|
6615 |
|
Size Total
|
6615 Sqft |
|
Size Total Text
|
6615 Sqft |
|
Zoning Type
|
Residential |
Rooms
| Level |
Type |
Length |
Width |
Dimensions |
|
Second Level |
Bathroom |
|
|
4-Piece |
|
Second Level |
Bedroom |
8 ft |
15 ft |
8 ft x 15 ft |
|
Second Level |
Bedroom |
10 ft |
10 ft |
10 ft x 10 ft |
|
Second Level |
Primary Bedroom |
16 ft |
10 ft |
16 ft x 10 ft |
|
Lower Level |
Storage |
17 ft |
7 ft |
17 ft x 7 ft |
|
Main Level |
Porch |
13 ft |
4 ft |
13 ft x 4 ft |
|
Main Level |
Bathroom |
|
|
3-Piece |
|
Main Level |
Mud Room |
5 ft |
7 ft |
5 ft x 7 ft |
|
Main Level |
Den |
9 ft |
11 ft |
9 ft x 11 ft |
|
Main Level |
Eating Area |
9 ft |
8 ft |
9 ft x 8 ft |
|
Main Level |
Kitchen |
12 ft |
14 ft |
12 ft x 14 ft |
|
Main Level |
Dining Room |
12 ft |
12 ft |
12 ft x 12 ft |
|
Main Level |
Living Room |
15 ft |
16 ft |
15 ft x 16 ft |
|
Main Level |
Entrance |
5 ft |
5 ft |
5 ft x 5 ft |
|
Other |
Storage |
8 ft |
5 ft |
8 ft x 5 ft |
|
Additional Accommodation |
Bathroom |
|
|
X |
|
Additional Accommodation |
Bedroom |
14 ft |
11 ft |
14 ft x 11 ft |
|
Additional Accommodation |
Kitchen |
9 ft |
9 ft |
9 ft x 9 ft |
|
Additional Accommodation |
Living Room |
9 ft |
11 ft |
9 ft x 11 ft |

