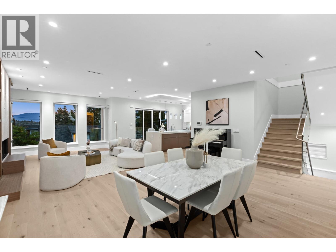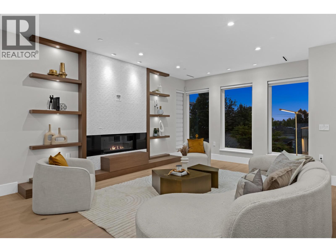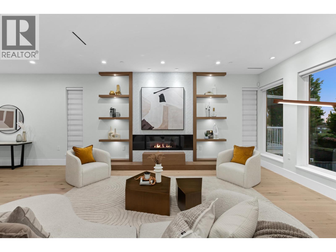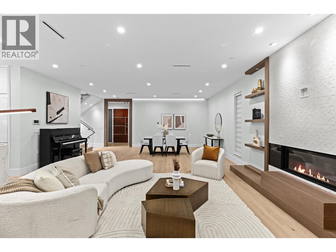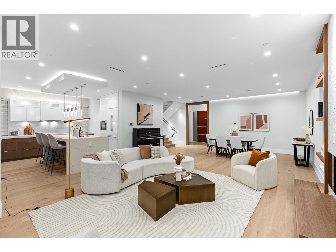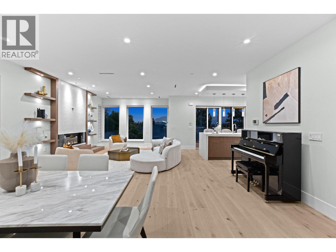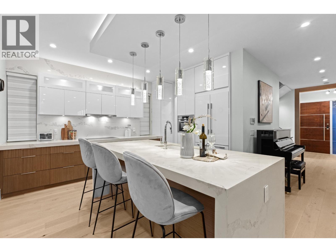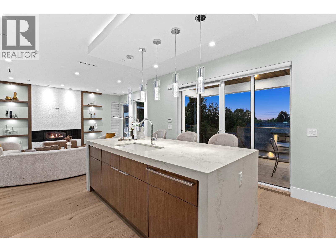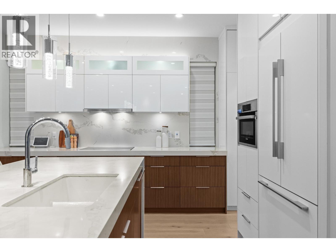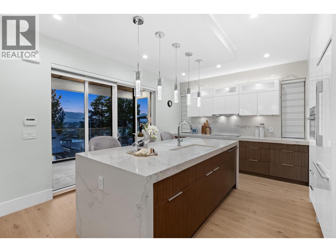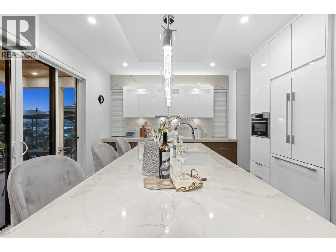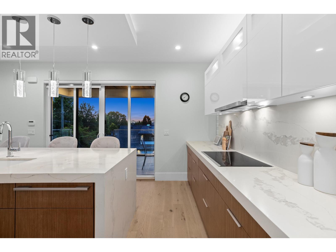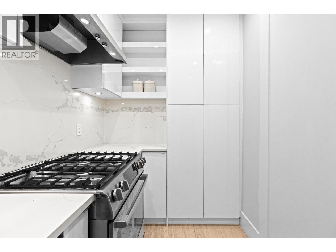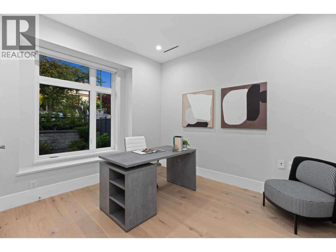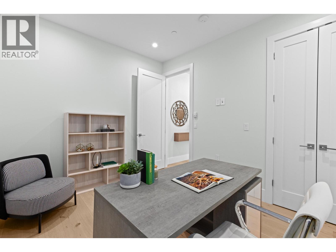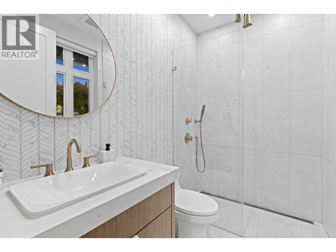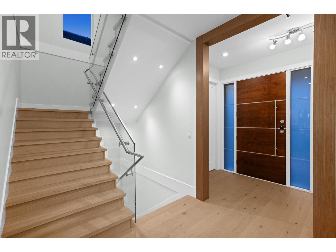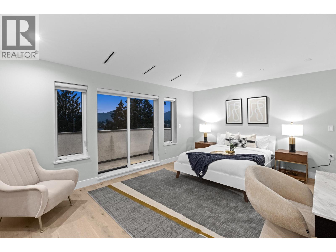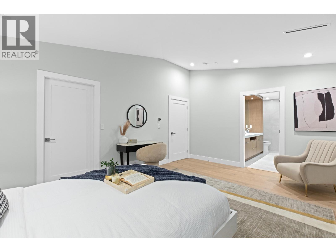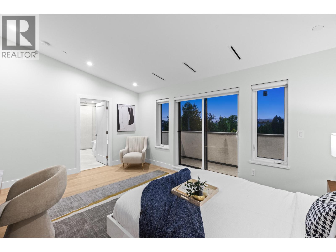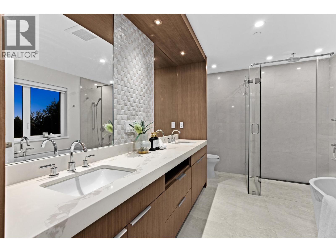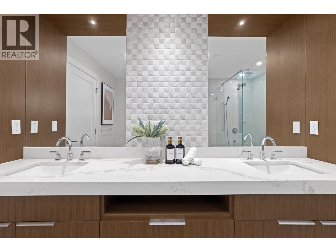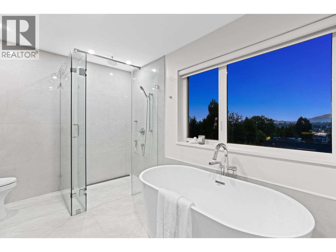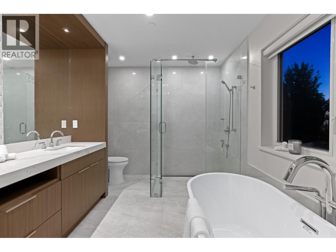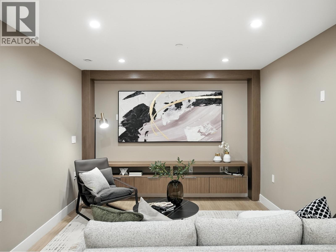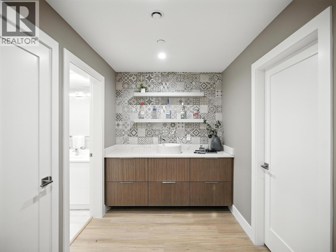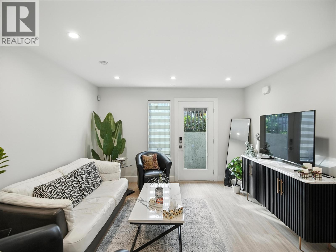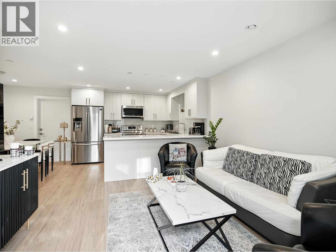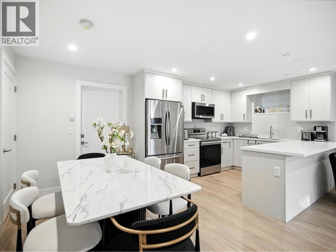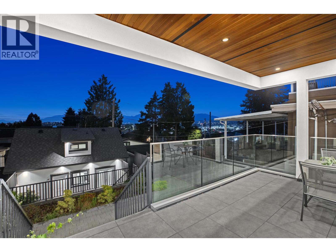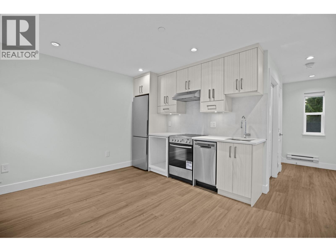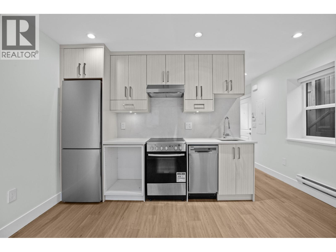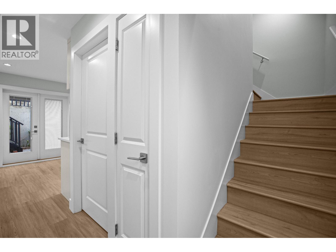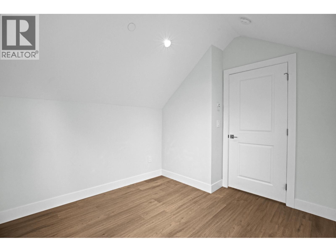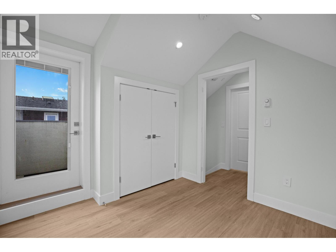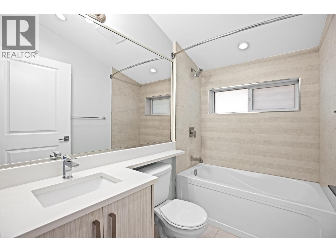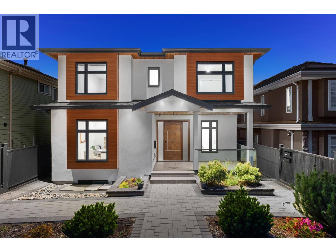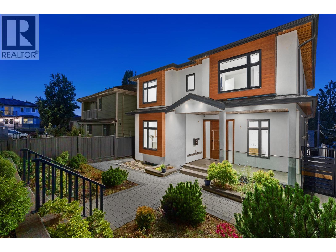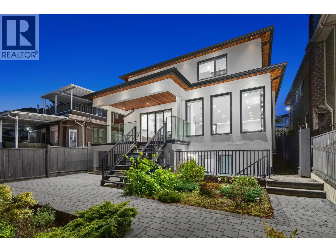3279 Vimy Crescent Vancouver, British Columbia V5M 4B5
10 Bedroom
8 Bathroom
4,118 ft2
2 Level
Fireplace
Air Conditioned
Radiant Heat
$3,499,000
Custom-built by Azora Group Construction in Prime Renfrew Heights, this stunning 10-bedroom, 9-bathroom home offers 4,760 square ft of luxurious living on a 6,040 square ft lot including a basement legal suite and Laneway home. Featuring elegant marble countertops, high-end finishes, and spacious open-concept living areas. With quality craftsmanship throughout, it includes multiple ensuites, gourmet kitchen, and potential for rental income. Located near top-rated schools, beautiful parks, and convenient transit. A rare opportunity to own a thoughtfully designed masterpiece in a prime neighbourhood. (id:60626)
Property Details
| MLS® Number | R3064263 |
| Property Type | Single Family |
| Neigbourhood | Renfrew-Collingwood |
| Amenities Near By | Golf Course, Recreation, Shopping |
| Features | Central Location |
| Parking Space Total | 2 |
| View Type | View |
Building
| Bathroom Total | 8 |
| Bedrooms Total | 10 |
| Amenities | Laundry - In Suite |
| Appliances | All |
| Architectural Style | 2 Level |
| Basement Development | Finished |
| Basement Features | Separate Entrance |
| Basement Type | Full (finished) |
| Constructed Date | 2020 |
| Construction Style Attachment | Detached |
| Cooling Type | Air Conditioned |
| Fire Protection | Security System |
| Fireplace Present | Yes |
| Fireplace Total | 1 |
| Fixture | Drapes/window Coverings |
| Heating Fuel | Electric |
| Heating Type | Radiant Heat |
| Size Interior | 4,118 Ft2 |
| Type | House |
Parking
| Garage | 1 |
Land
| Acreage | No |
| Land Amenities | Golf Course, Recreation, Shopping |
| Size Frontage | 41 Ft |
| Size Irregular | 6040 |
| Size Total | 6040 Sqft |
| Size Total Text | 6040 Sqft |
Contact Us
Contact us for more information

