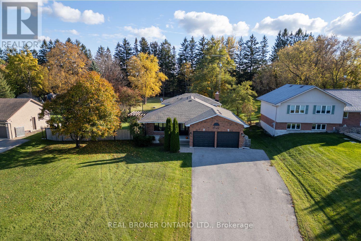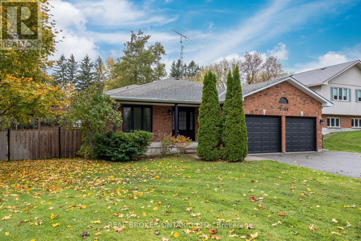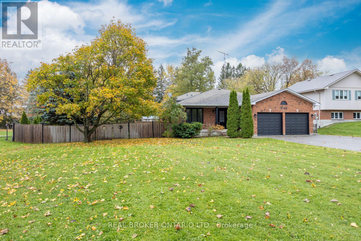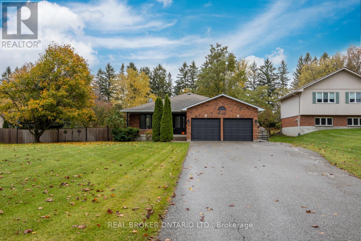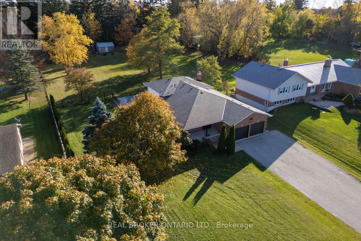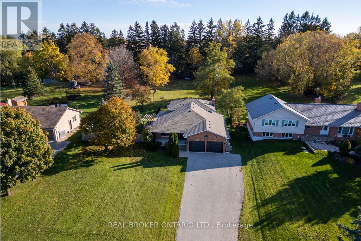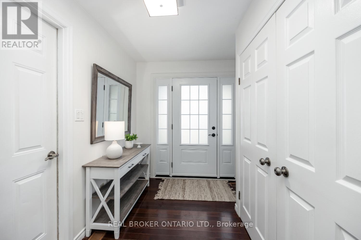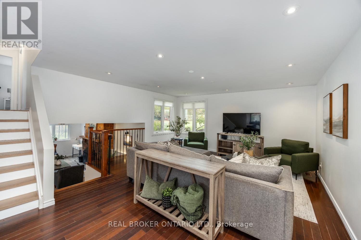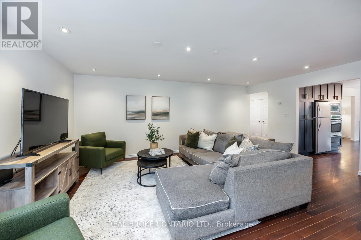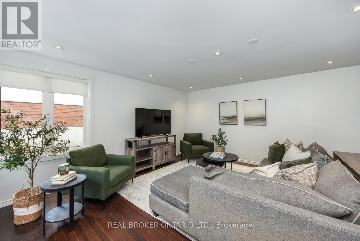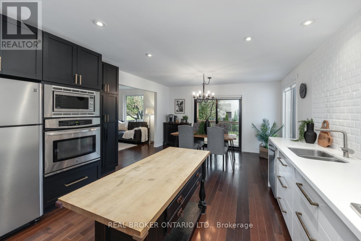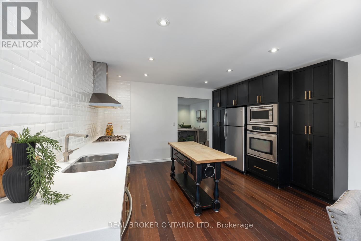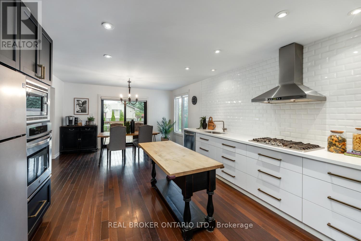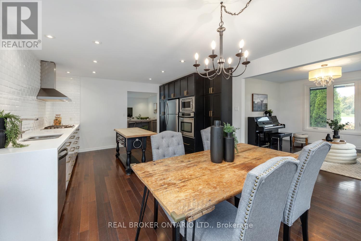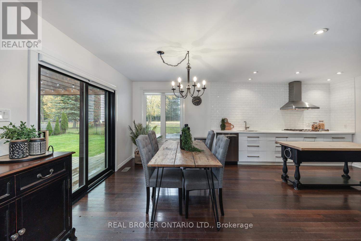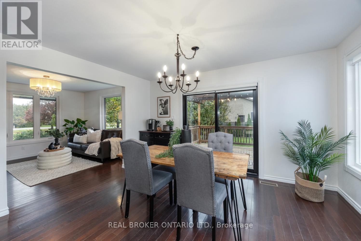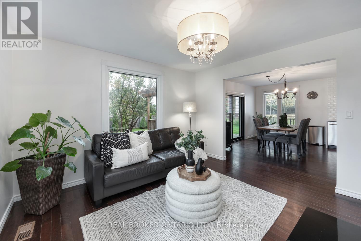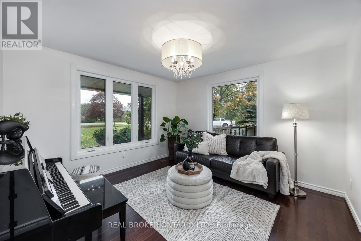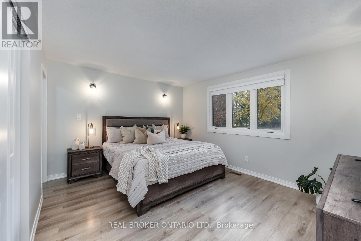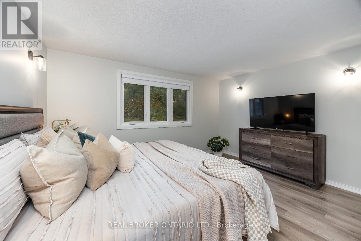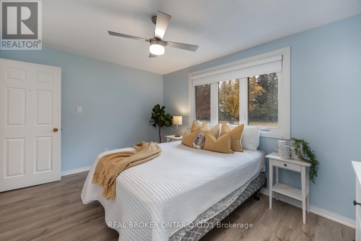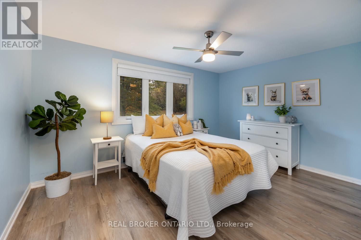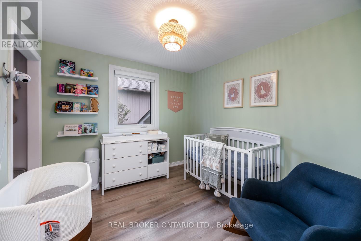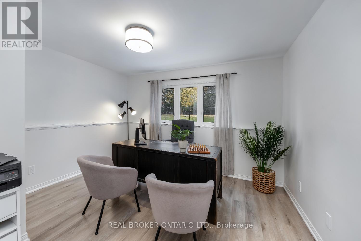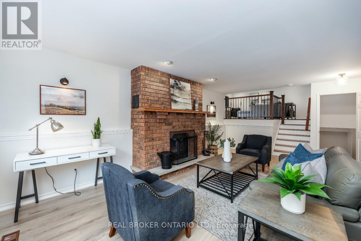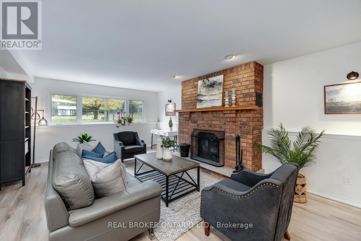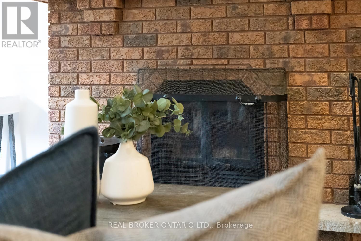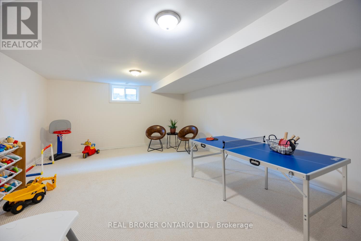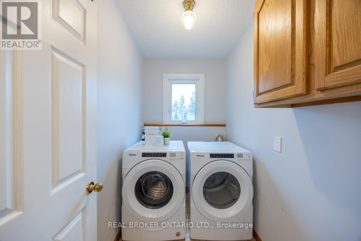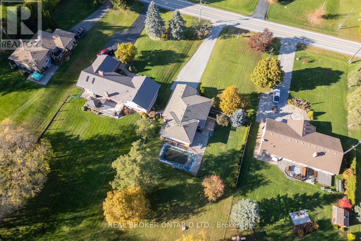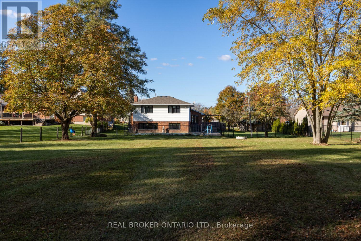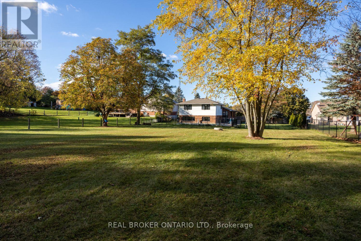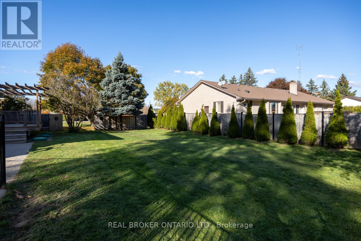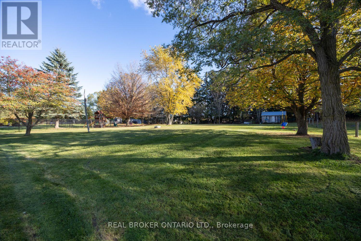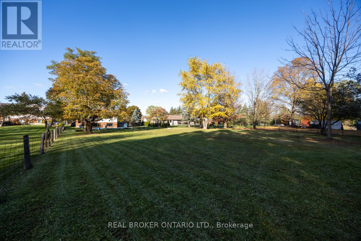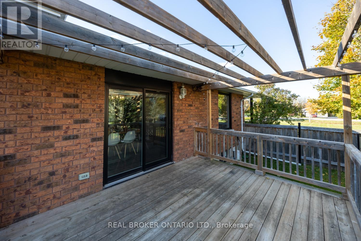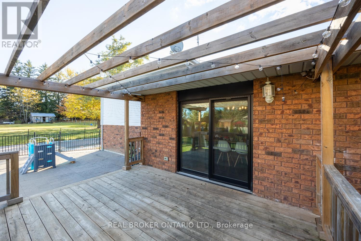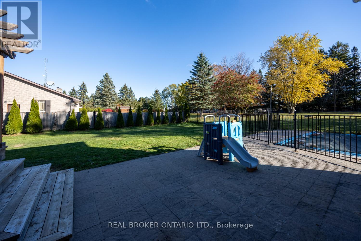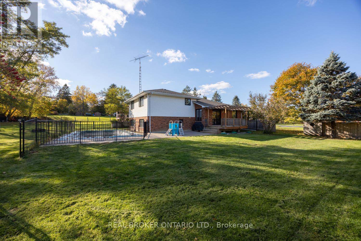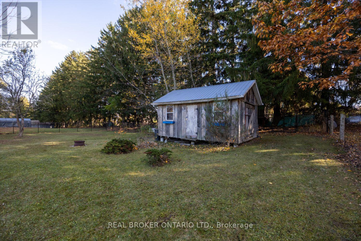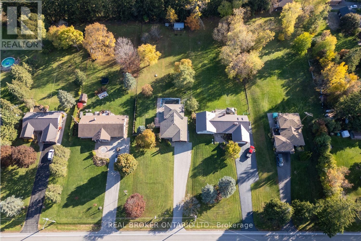4 Bedroom
3 Bathroom
2,000 - 2,500 ft2
Fireplace
Inground Pool
Central Air Conditioning
Forced Air
$1,150,000
Welcome to this charming home in the highly desired village of Tyrone, situated on a picturesque approximately 0.92 acre lot. Offering the best of country charm and modern comfort, this property features a ample parkingon the large driveway, an inground pool, and a sprawling fenced yard ideal for family living and entertaining alike. Step inside to find numerous modern updates that bring style and peace of mind: windows and doors (2023), furnace (2022), engineered hardwood on the upper level and rec room, new staircase, cordless shades, broadloom in the basement, and a new pool liner. The spacious kitchen is a chef's delight, featuring Corian countertops, built-in appliances including a propane gas cooktop, tile backsplash, and pot lighting. It overlooks the dining room with hardwood flooring and a walk-out to the deck, which is perfect for outdoor dining. The warm and inviting family room, with hardwood flooring and pot lighting, offers a cozy place to relax, while the separate living room boasts large windows that fill the space with natural light. The lower level is equally impressive, featuring a bright rec room with a wood-burning fireplace, hardwood floors, and a large, above-grade window. A walk-up, from the basement to the garage adds versatility. A flexible bonus space, in the basement is ideal as a games room, playroom, gym, or den. Plus, there is tons of storage in the basement. This home contains four good-sized bedrooms, providing ample space for family and guests. Move right in and enjoy a beautifully updated, welcoming home in one of Tyrone's most desirable locations-where comfort, character, and charm come together perfectly. (id:60626)
Open House
This property has open houses!
Starts at:
2:00 pm
Ends at:
4:00 pm
Property Details
|
MLS® Number
|
E12517438 |
|
Property Type
|
Single Family |
|
Community Name
|
Rural Clarington |
|
Equipment Type
|
Water Heater, Propane Tank |
|
Parking Space Total
|
12 |
|
Pool Type
|
Inground Pool |
|
Rental Equipment Type
|
Water Heater, Propane Tank |
Building
|
Bathroom Total
|
3 |
|
Bedrooms Above Ground
|
4 |
|
Bedrooms Total
|
4 |
|
Amenities
|
Fireplace(s) |
|
Appliances
|
Water Softener, Cooktop, Dishwasher, Dryer, Microwave, Washer, Refrigerator |
|
Basement Development
|
Partially Finished |
|
Basement Features
|
Walk-up |
|
Basement Type
|
N/a (partially Finished), N/a |
|
Construction Style Attachment
|
Detached |
|
Construction Style Split Level
|
Backsplit |
|
Cooling Type
|
Central Air Conditioning |
|
Exterior Finish
|
Brick, Vinyl Siding |
|
Fireplace Present
|
Yes |
|
Flooring Type
|
Hardwood, Carpeted |
|
Foundation Type
|
Unknown |
|
Half Bath Total
|
1 |
|
Heating Fuel
|
Propane |
|
Heating Type
|
Forced Air |
|
Size Interior
|
2,000 - 2,500 Ft2 |
|
Type
|
House |
Parking
Land
|
Acreage
|
No |
|
Sewer
|
Septic System |
|
Size Irregular
|
100 X 399.8 Acre |
|
Size Total Text
|
100 X 399.8 Acre |
Rooms
| Level |
Type |
Length |
Width |
Dimensions |
|
Basement |
Playroom |
6.03 m |
4.73 m |
6.03 m x 4.73 m |
|
Lower Level |
Recreational, Games Room |
6.57 m |
4.36 m |
6.57 m x 4.36 m |
|
Lower Level |
Bedroom 4 |
3.94 m |
3.34 m |
3.94 m x 3.34 m |
|
Lower Level |
Laundry Room |
2.46 m |
1.51 m |
2.46 m x 1.51 m |
|
Main Level |
Kitchen |
4.06 m |
3.75 m |
4.06 m x 3.75 m |
|
Main Level |
Dining Room |
4.06 m |
2.44 m |
4.06 m x 2.44 m |
|
Main Level |
Living Room |
3.65 m |
3.65 m |
3.65 m x 3.65 m |
|
Main Level |
Family Room |
6.09 m |
5.06 m |
6.09 m x 5.06 m |
|
Upper Level |
Primary Bedroom |
4.32 m |
3.64 m |
4.32 m x 3.64 m |
|
Upper Level |
Bedroom 2 |
4.24 m |
3.11 m |
4.24 m x 3.11 m |
|
Upper Level |
Bedroom 3 |
3.1 m |
2.93 m |
3.1 m x 2.93 m |

