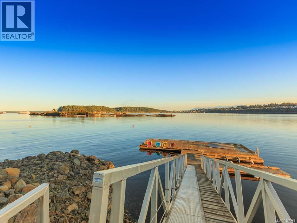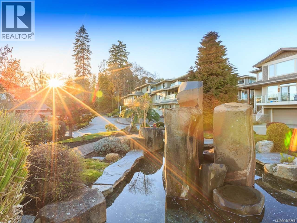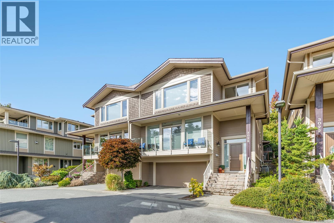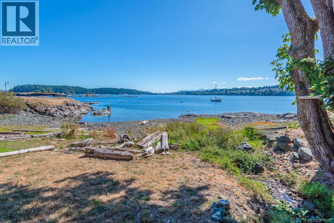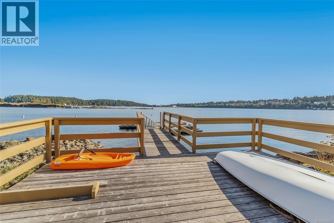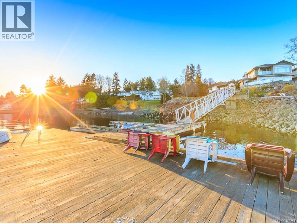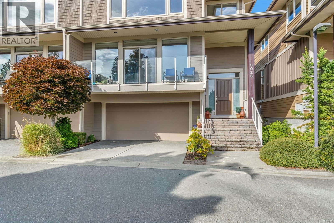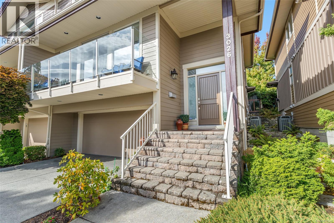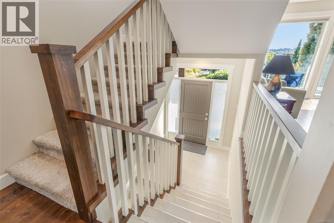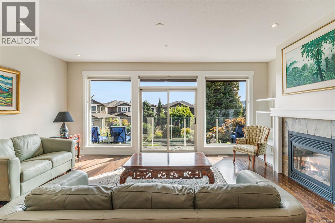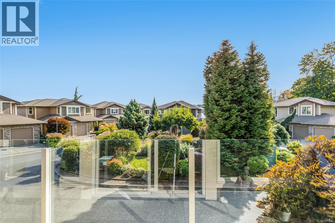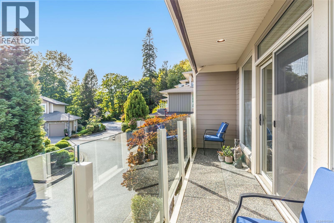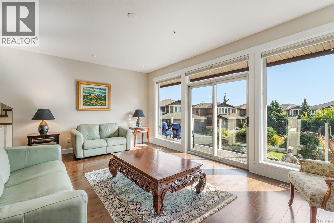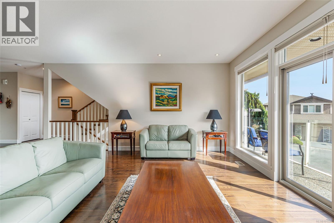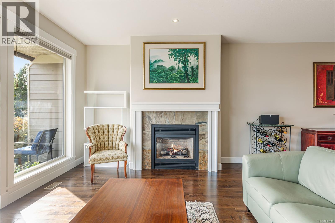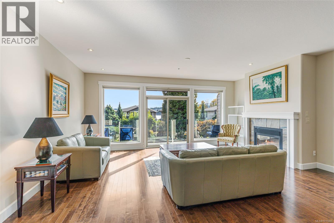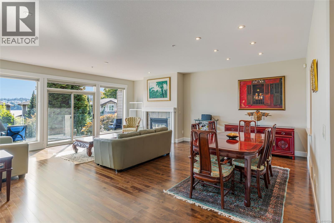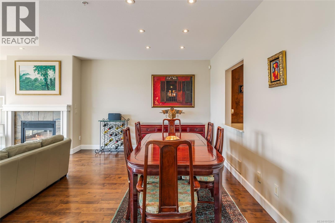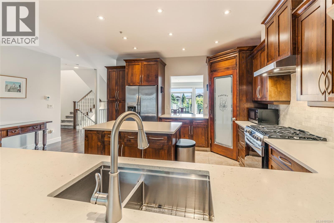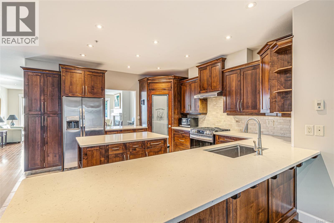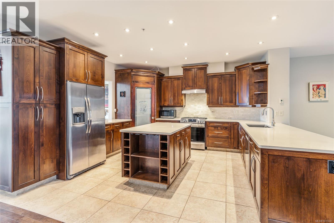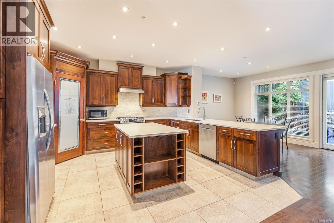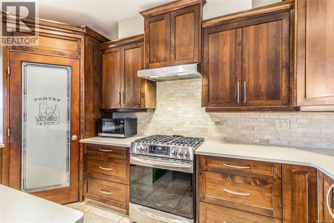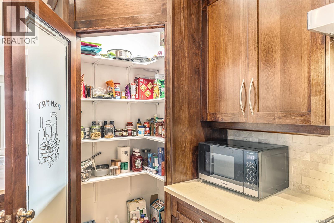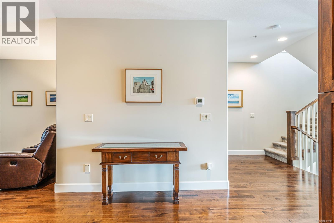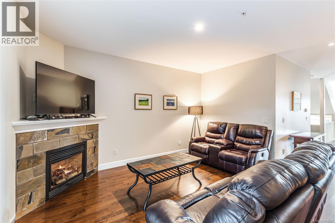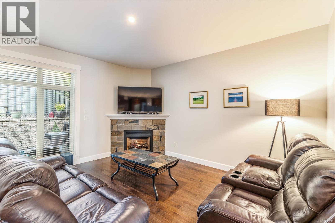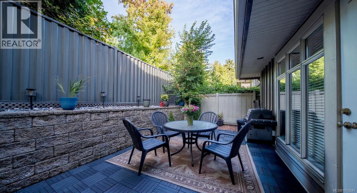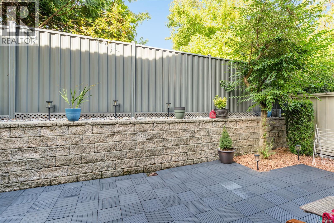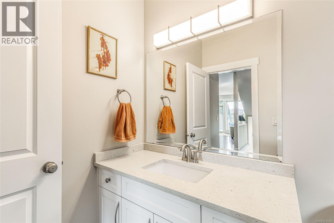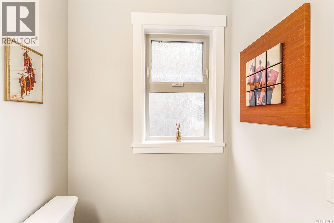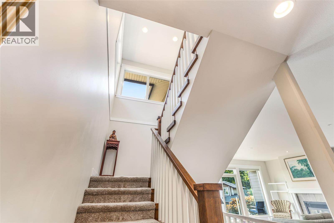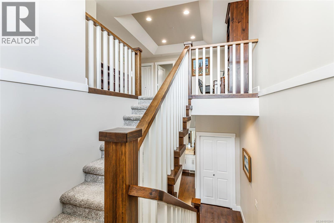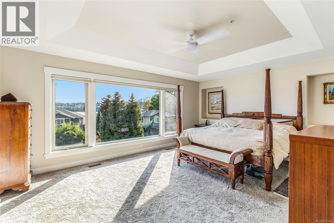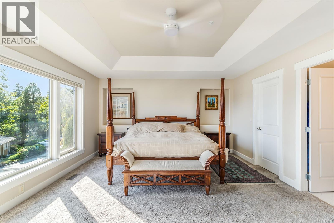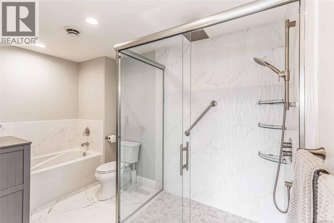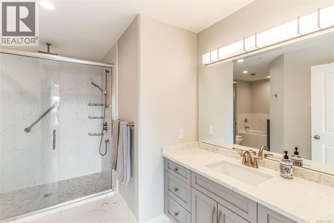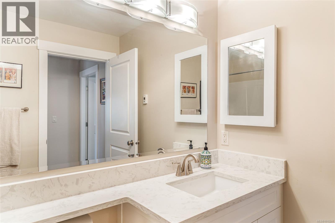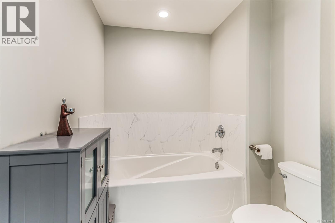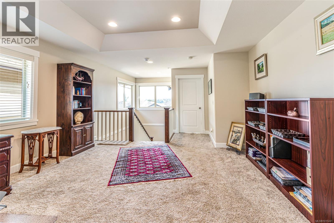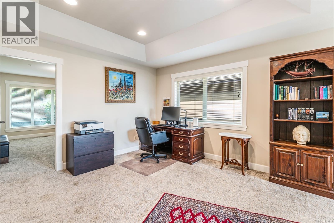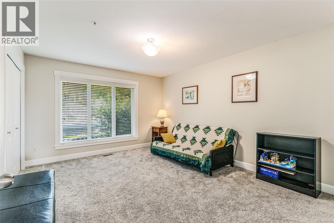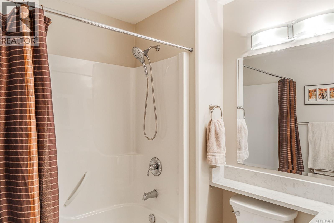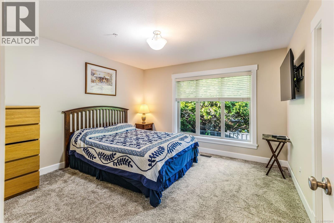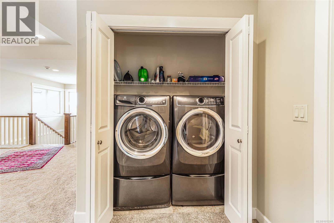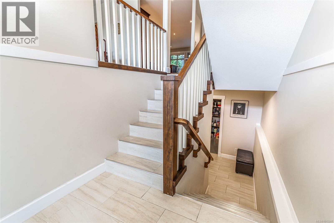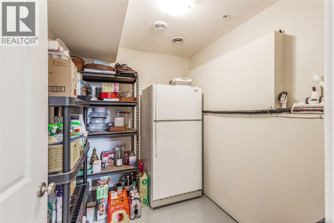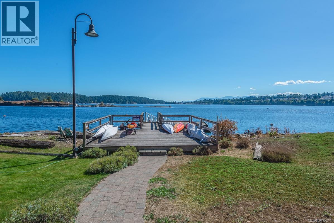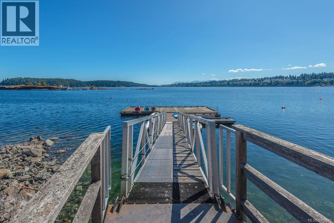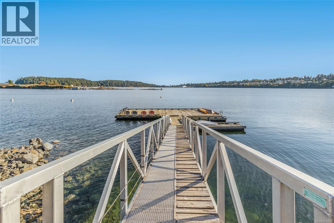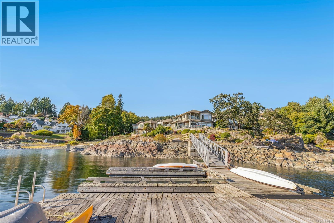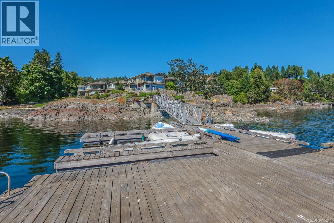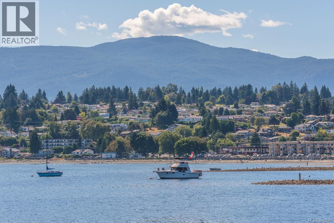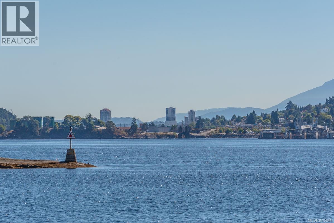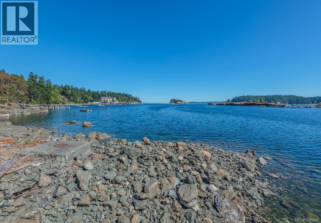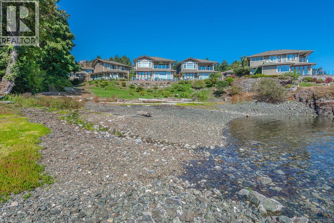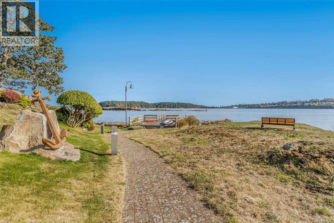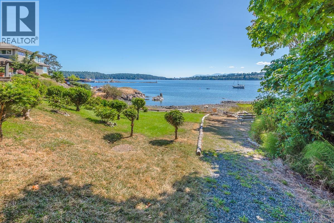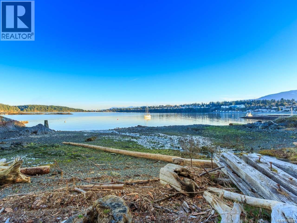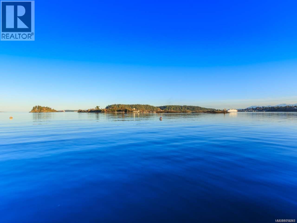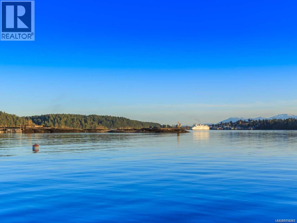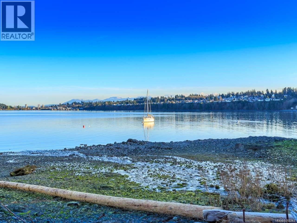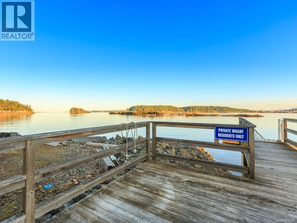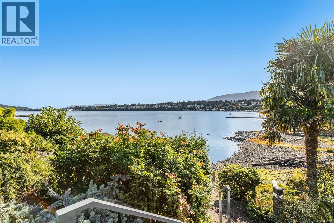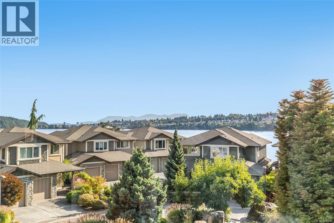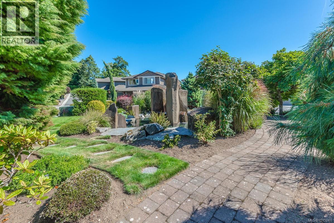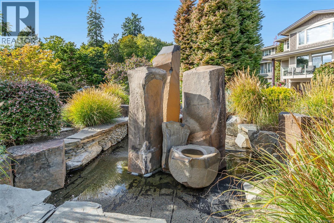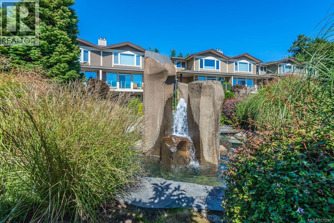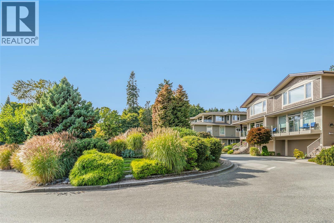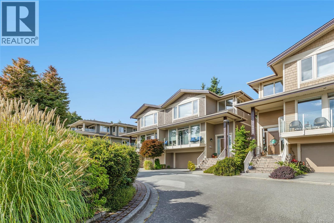3 Bedroom
3 Bathroom
2,915 ft2
Fireplace
Air Conditioned, Fully Air Conditioned
Waterfront On Ocean
$1,150,000Maintenance,
$560 Monthly
Luxurious half duplex within a premier waterfront development in Departure Bay, featuring dock & private beach access, built by Windley Contracting. Rarely do homes become available in The Shores, approximately 2,850 sq.ft. residence offers generous space w/ advantages of detached-style living. Private entry/garage lead into south-facing, 3-bed, 3-bath home, offering 2 dens & designed to capture natural light & scenic views. Enjoy sunshine & breathtaking mountain & harbour views from multiple outdoor areas, including a balcony off living room, where you'll find engineered hardwood flooring, gas fireplace, 9’ ceilings + loads of living space. Gourmet kitchen is appointed w/ stone countertops, gas cooktop, custom-crafted wood cabinetry, pantry, large sit-up breakfast bar, & heated tile flooring. Adjacent to kitchen is spacious dining & family room w/ second gas fireplace that opens onto expansive rear patio, ideal for gardening or relaxing in the shade. Upstairs features 3 generous bedrooms, including primary suite w/ newly renovated 5-piece ensuite, walk-in closet w/ built-ins & additional full bathroom for guests. Upper level also offers more views of Departure Bay from both primary bedroom & den. Ample storage is available with a step-up crawl space offering extra height, & residents can fully enjoy the private community pier & dock extending out into the bay... perfect for boating, kayaking, jet skiing, swimming, fishing, overnights & more. Last time a home was for sale in this exclusive & well-managed development was over 6 years ago, features a limited number of homes, conveniently located just minutes from shopping, grocery stores, restaurants & outdoor recreation. This is a complete Island lifestyle package. Contact Sean McLintock PREC* at 250-729-1766 or sean@seanmclintock.com for a comprehensive buyer’s package or to arrange a private showing. Additional video available (All data/measurements approximate, should be verified if important) (id:60626)
Property Details
|
MLS® Number
|
1015241 |
|
Property Type
|
Single Family |
|
Neigbourhood
|
Departure Bay |
|
Community Features
|
Pets Allowed, Family Oriented |
|
Features
|
Private Setting, Southern Exposure, Other, Marine Oriented, Moorage |
|
Parking Space Total
|
2 |
|
View Type
|
Ocean View |
|
Water Front Type
|
Waterfront On Ocean |
Building
|
Bathroom Total
|
3 |
|
Bedrooms Total
|
3 |
|
Constructed Date
|
2007 |
|
Cooling Type
|
Air Conditioned, Fully Air Conditioned |
|
Fireplace Present
|
Yes |
|
Fireplace Total
|
2 |
|
Heating Fuel
|
Electric, Natural Gas, Other |
|
Size Interior
|
2,915 Ft2 |
|
Total Finished Area
|
2847 Sqft |
|
Type
|
Duplex |
Parking
Land
|
Access Type
|
Road Access |
|
Acreage
|
No |
|
Zoning Description
|
R6 |
|
Zoning Type
|
Multi-family |
Rooms
| Level |
Type |
Length |
Width |
Dimensions |
|
Second Level |
Recreation Room |
|
|
14'5 x 13'8 |
|
Second Level |
Bathroom |
|
|
4-Piece |
|
Second Level |
Ensuite |
|
|
4-Piece |
|
Second Level |
Bedroom |
|
|
14'8 x 11'11 |
|
Second Level |
Bedroom |
|
|
12'7 x 12'4 |
|
Second Level |
Primary Bedroom |
|
|
18'5 x 14'4 |
|
Lower Level |
Storage |
|
|
8'4 x 6'6 |
|
Lower Level |
Mud Room |
|
|
6'9 x 6'3 |
|
Lower Level |
Entrance |
|
|
7'2 x 6'8 |
|
Main Level |
Bathroom |
|
|
2-Piece |
|
Main Level |
Living Room |
|
|
23'0 x 19'7 |
|
Main Level |
Family Room |
|
|
14'11 x 14'0 |
|
Main Level |
Dining Room |
|
|
12'3 x 10'1 |
|
Main Level |
Kitchen |
|
|
14'6 x 13'11 |

