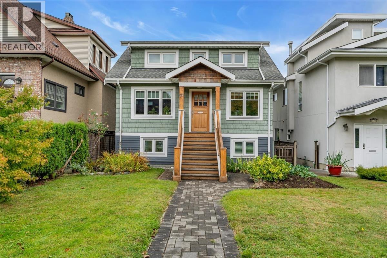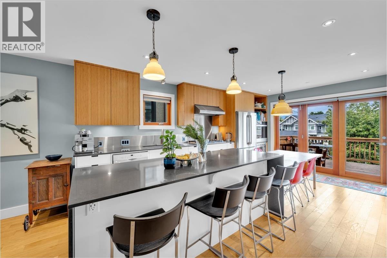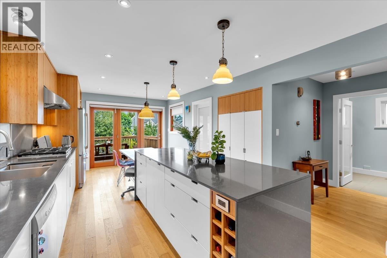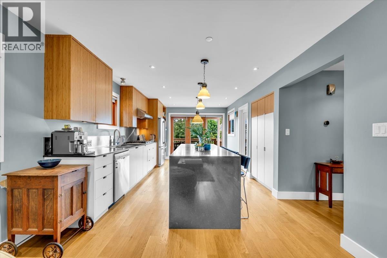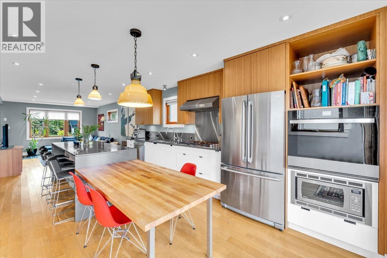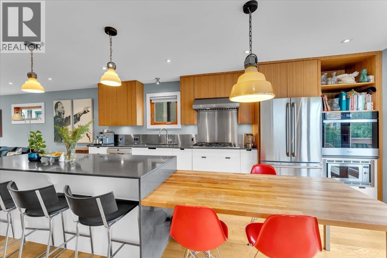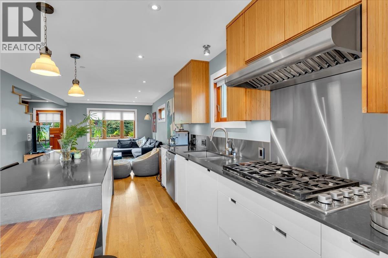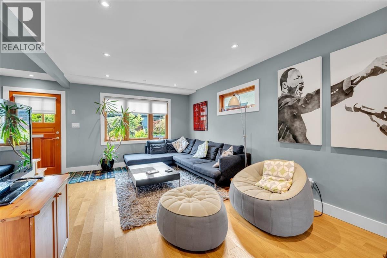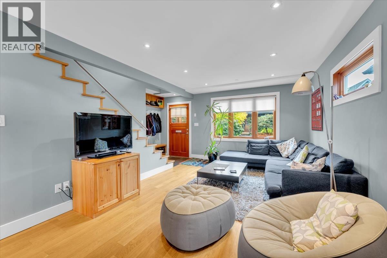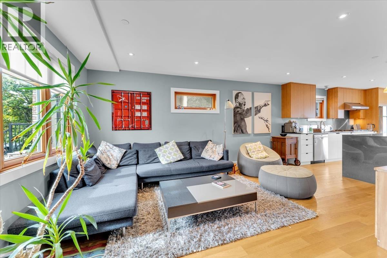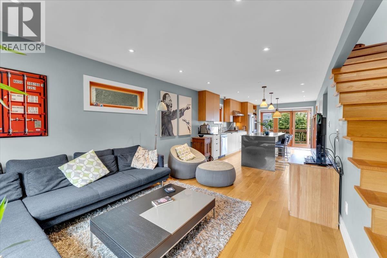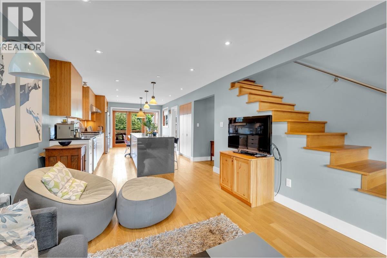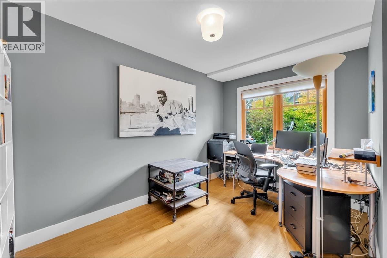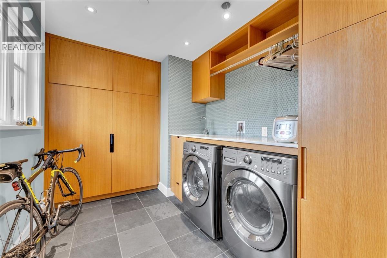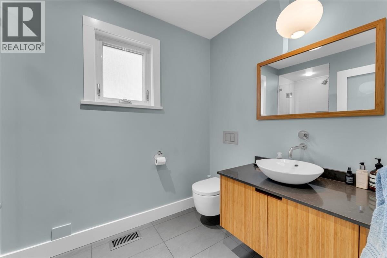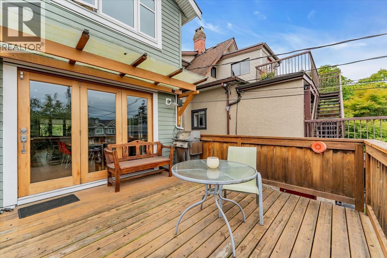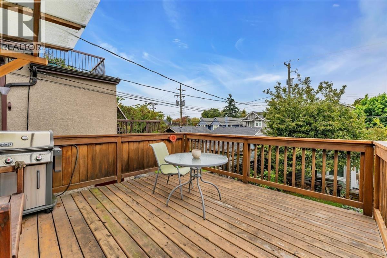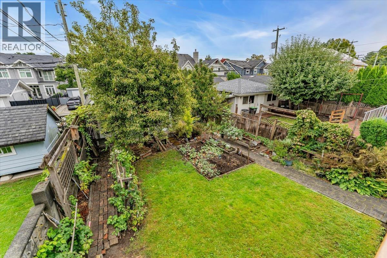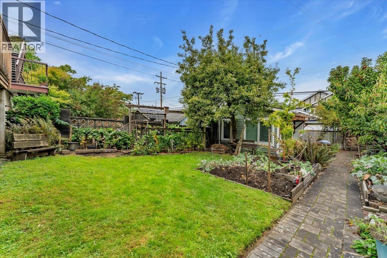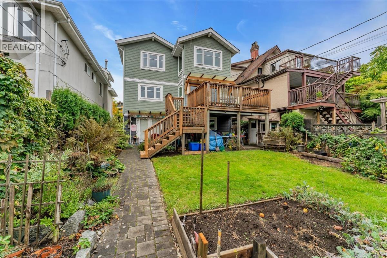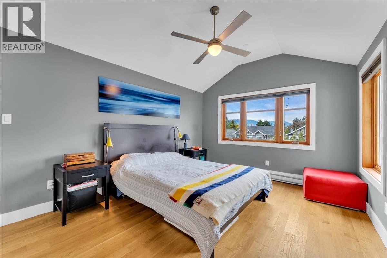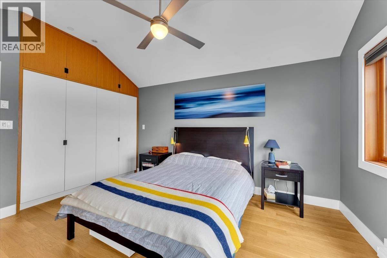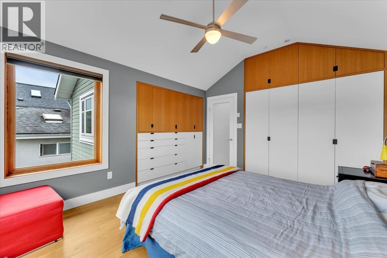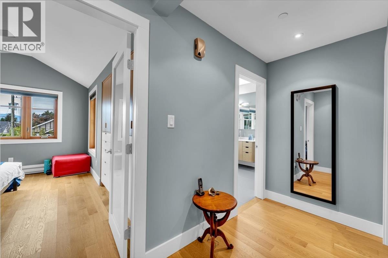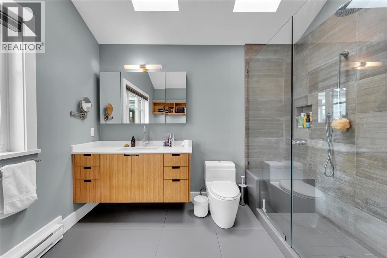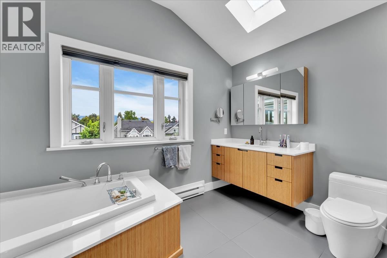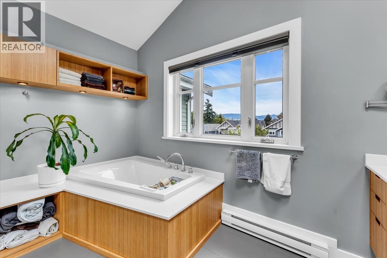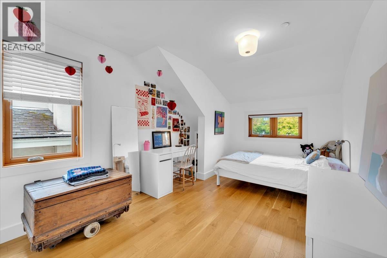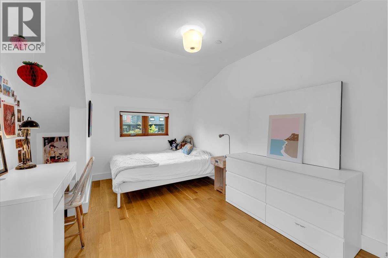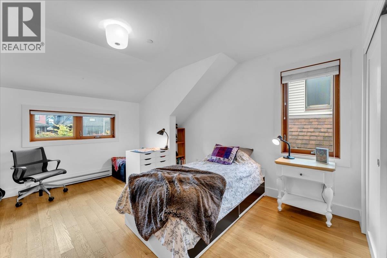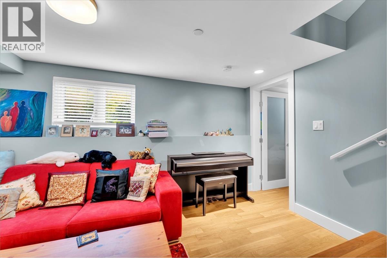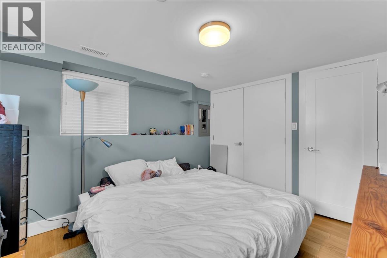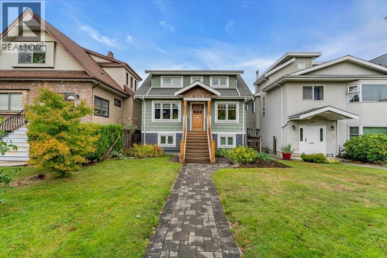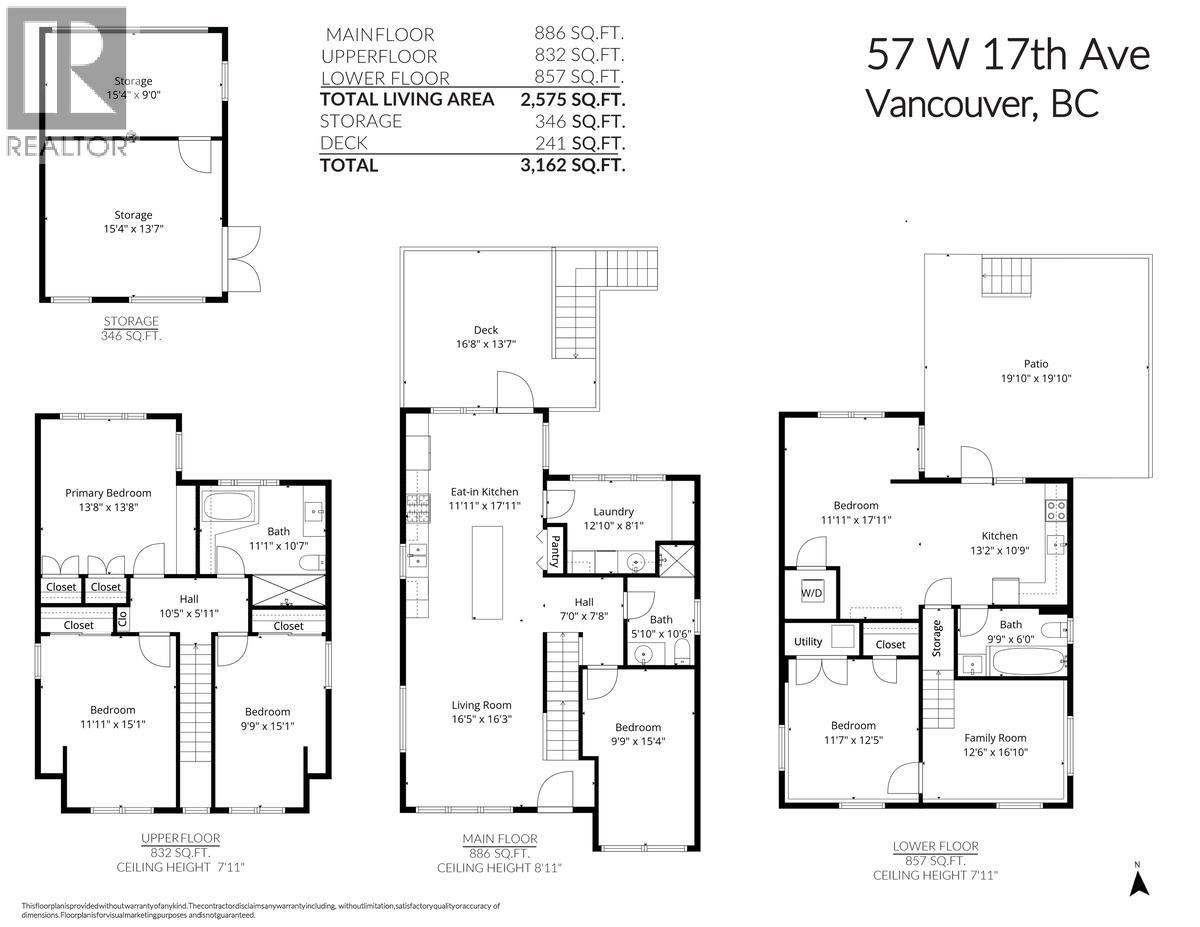6 Bedroom
3 Bathroom
2,575 ft2
Forced Air
Garden Area
$3,480,000
Introducing this beautifully renovated Mt. Pleasant home, offering the perfect blend of character & modern living! Enter your main living space & walk into your bright & modern kitchen with updated appliances, oversized island & access to balcony overlooking your private/fenced yard & garden full of fruit trees & garden beds. On the main floor, also enjoy separate storage/laundry room for added convenience. Upstairs, you'll find your primary bedroom with custom built-in storage, bathroom with soaker tub & 2 additional bedrooms. Downstairs you have a family room & an additional bedroom. All of this plus a legal studio suite fully built out in 2011. Additional highlights include a 346 sq. ft. detached garage with heating & electrical, perfect for a studio, gym, or workshop. Located on a tree-lined street, just a short walk to Mt. Pleasant Park, Main Street, Simon Fraser Elementary & transit. (id:60626)
Property Details
|
MLS® Number
|
R3053174 |
|
Property Type
|
Single Family |
|
Neigbourhood
|
Cambie Village |
|
Amenities Near By
|
Recreation, Shopping |
|
Features
|
Central Location, Treed |
|
Parking Space Total
|
1 |
Building
|
Bathroom Total
|
3 |
|
Bedrooms Total
|
6 |
|
Amenities
|
Laundry - In Suite |
|
Appliances
|
All |
|
Basement Development
|
Finished |
|
Basement Features
|
Unknown |
|
Basement Type
|
Full (finished) |
|
Constructed Date
|
1929 |
|
Construction Style Attachment
|
Detached |
|
Fixture
|
Drapes/window Coverings |
|
Heating Type
|
Forced Air |
|
Size Interior
|
2,575 Ft2 |
|
Type
|
House |
Parking
Land
|
Acreage
|
No |
|
Land Amenities
|
Recreation, Shopping |
|
Landscape Features
|
Garden Area |
|
Size Frontage
|
33 Ft |
|
Size Irregular
|
4537.5 |
|
Size Total
|
4537.5 Sqft |
|
Size Total Text
|
4537.5 Sqft |

