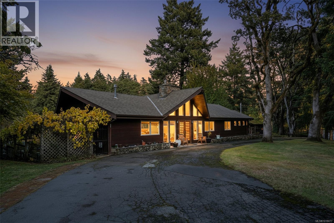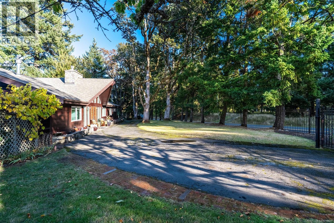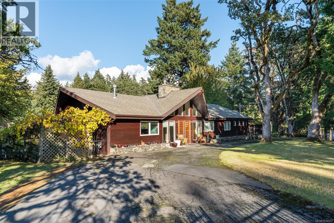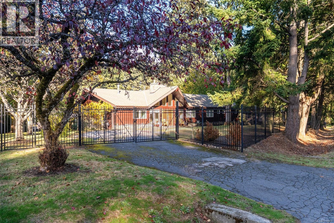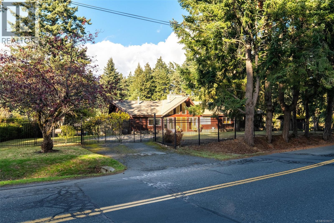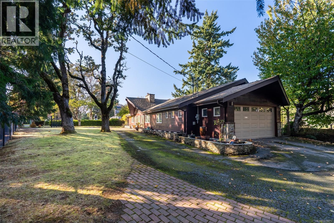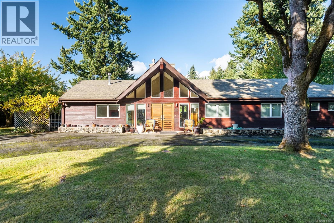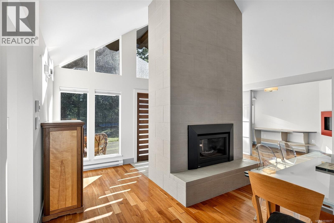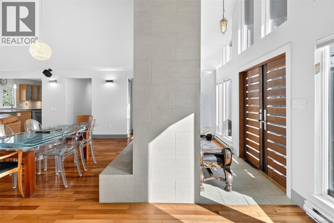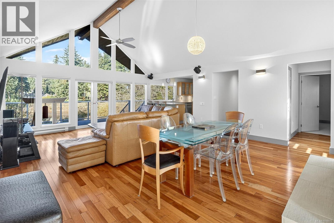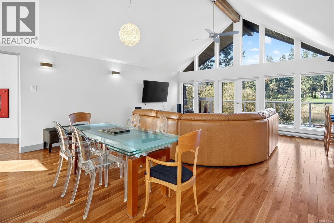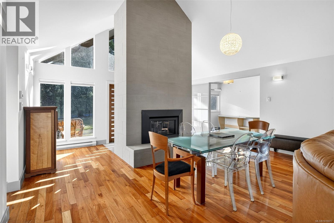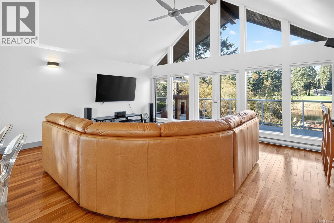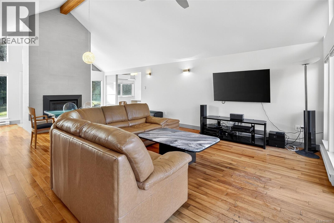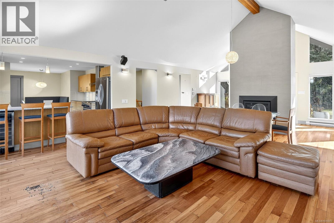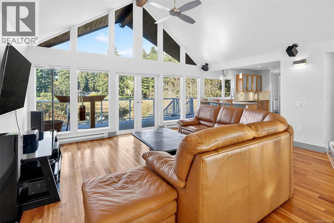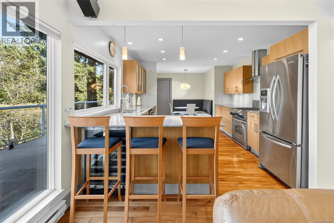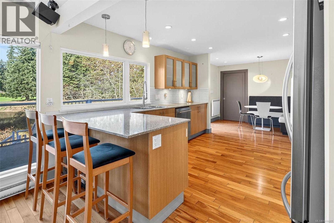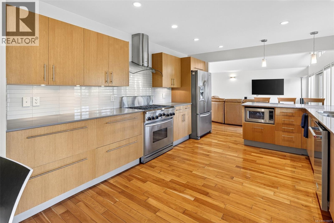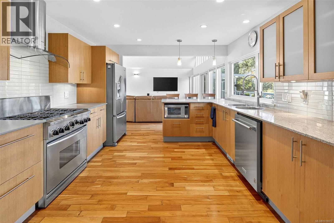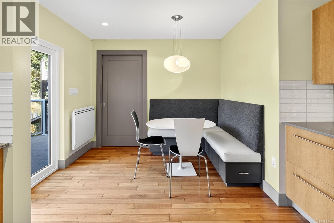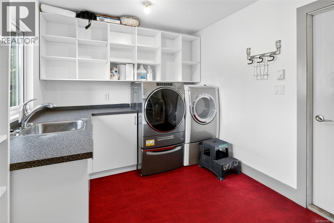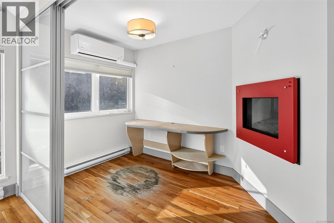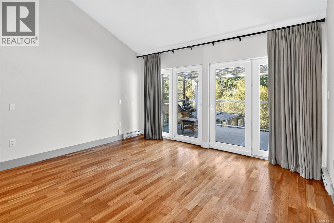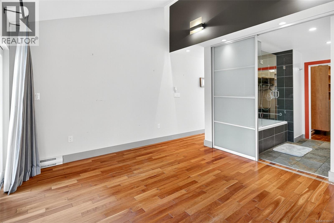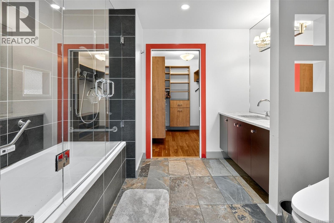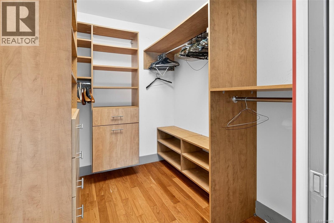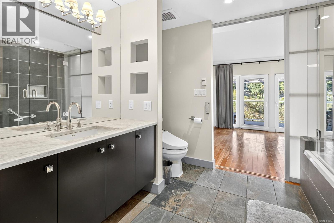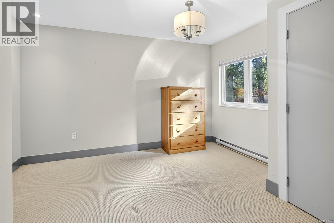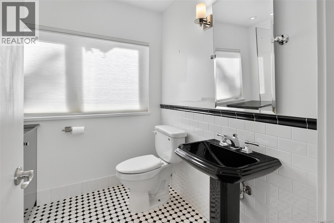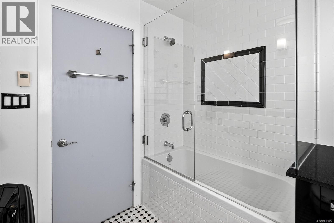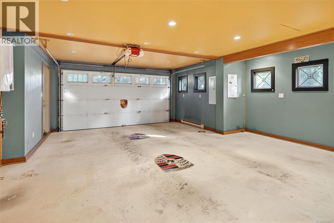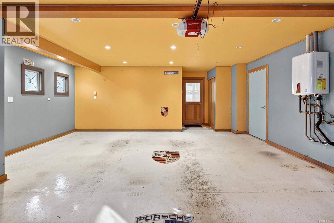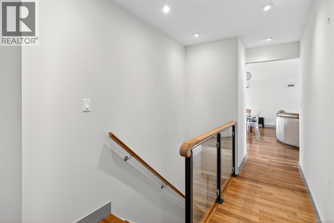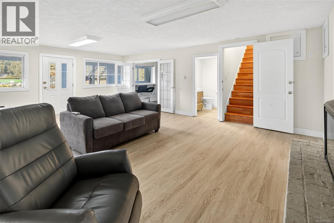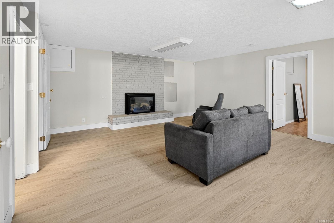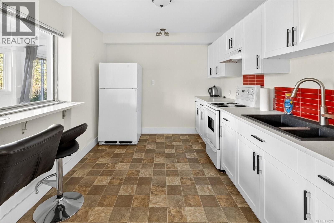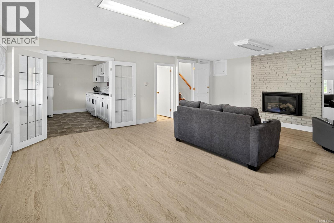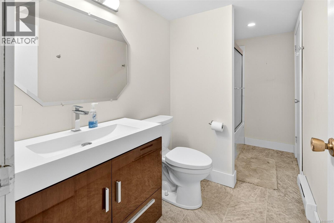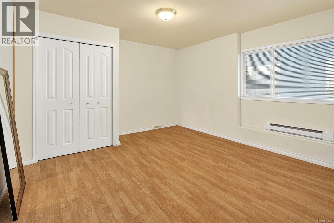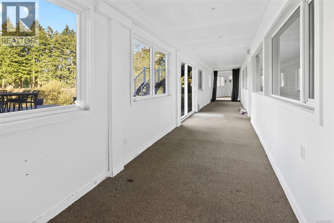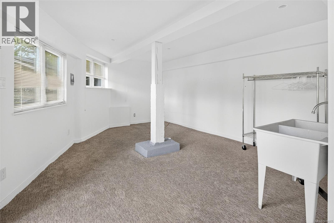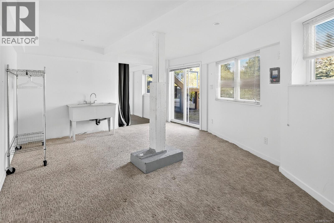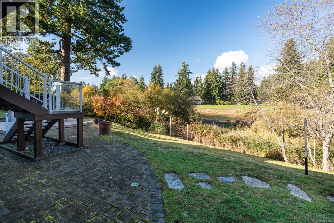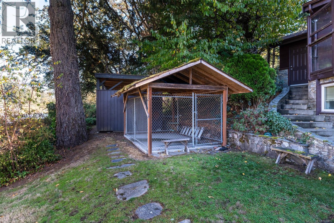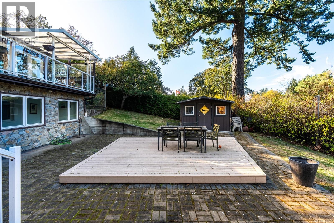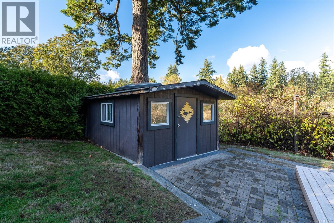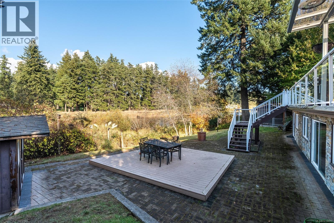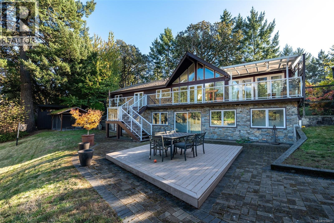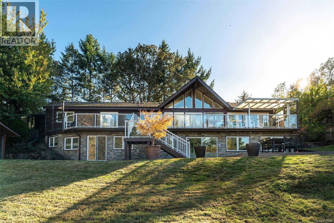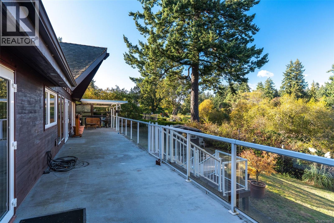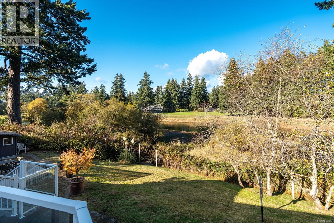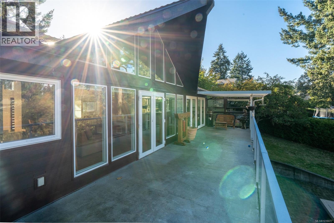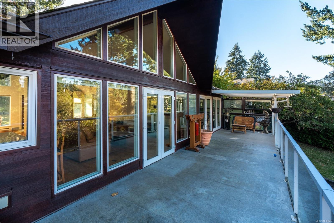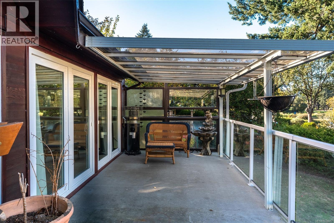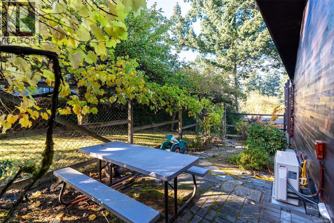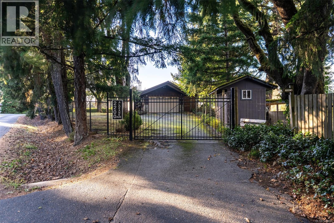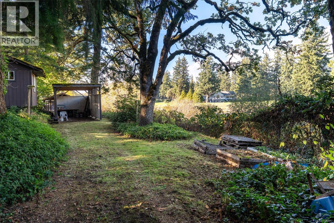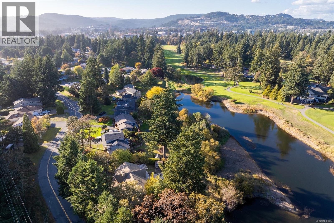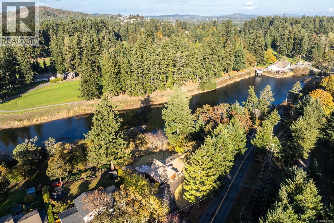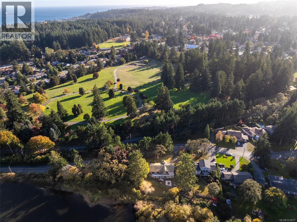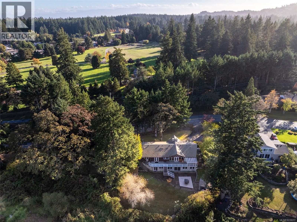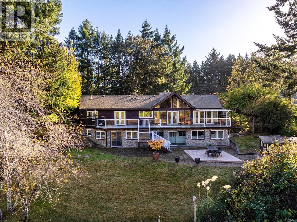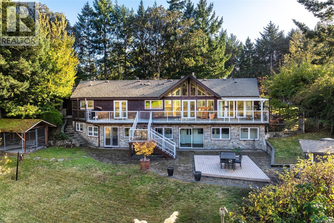4 Bedroom
3 Bathroom
5,046 ft2
Westcoast, Other
Fireplace
Air Conditioned, Wall Unit
Baseboard Heaters, Forced Air, Heat Pump
Waterfront On Lake
$1,399,888
Welcome to your dream home at **2200 Aldeane Ave, an exceptional corner-lot residence set on the edge of serene Colwood Lake and overlooking the distinguished Royal Colwood Golf Course’s 5th hole. Imagine waking each morning to peaceful water views and lush fairway greens from the comfort of your own private sanctuary. This home features an open-plan main floor where the primary bedroom sits conveniently on the main level, perfect for easy single-floor living while still offering flexible space. The light-filled living area flows seamlessly into the dining and kitchen zones, creating an inviting environment for both everyday living and entertaining. Large windows frame views over the lake and golf course, bringing the outdoors in and enhancing the sense of calm. Beyond the main floor, you’ll find additional bedrooms and a fully self-contained suite that opens up excellent opportunities for extended family living, guest accommodation or rental income potential. It’s rare to find a location that offers both lakefront ambience and golf-course prestige. Situated in one of Colwood’s coveted neighbourhoods, this property not only offers lifestyle luxury but also the convenience of the West Shore’s amenities: easy access to parks, recreation, nearby beaches, and strong school options. Whether you’re seeking a comfortable family home, a refined entertainer’s retreat, or a property with investment upside, this offering delivers on all fronts. Don’t miss the opportunity to claim this distinctive residence with its unique vantage, versatile floor plan and premium lakeside golf course setting. Schedule your viewing today, a very special home in one of Colwood’s finest locations. (id:60626)
Property Details
|
MLS® Number
|
1018077 |
|
Property Type
|
Single Family |
|
Neigbourhood
|
Colwood Lake |
|
Features
|
Central Location, Curb & Gutter, Level Lot, Private Setting, Corner Site, Irregular Lot Size, Other, Golf Course/parkland |
|
Parking Space Total
|
8 |
|
Plan
|
Vip17925 |
|
Structure
|
Shed, Workshop, Patio(s) |
|
View Type
|
Lake View |
|
Water Front Type
|
Waterfront On Lake |
Building
|
Bathroom Total
|
3 |
|
Bedrooms Total
|
4 |
|
Architectural Style
|
Westcoast, Other |
|
Constructed Date
|
1966 |
|
Cooling Type
|
Air Conditioned, Wall Unit |
|
Fireplace Present
|
Yes |
|
Fireplace Total
|
2 |
|
Heating Fuel
|
Electric |
|
Heating Type
|
Baseboard Heaters, Forced Air, Heat Pump |
|
Size Interior
|
5,046 Ft2 |
|
Total Finished Area
|
3173 Sqft |
|
Type
|
House |
Land
|
Access Type
|
Road Access |
|
Acreage
|
No |
|
Size Irregular
|
14810 |
|
Size Total
|
14810 Sqft |
|
Size Total Text
|
14810 Sqft |
|
Zoning Type
|
Residential |
Rooms
| Level |
Type |
Length |
Width |
Dimensions |
|
Lower Level |
Storage |
|
|
9'10 x 11'9 |
|
Lower Level |
Storage |
|
|
7'4 x 11'4 |
|
Lower Level |
Storage |
|
|
18' x 14' |
|
Lower Level |
Sunroom |
|
|
6'9 x 44'2 |
|
Lower Level |
Storage |
|
|
46' x 7' |
|
Lower Level |
Bedroom |
|
|
14'0 x 17'10 |
|
Lower Level |
Bathroom |
|
|
5'0 x 11'5 |
|
Lower Level |
Primary Bedroom |
|
|
11'10 x 13'7 |
|
Lower Level |
Bedroom |
|
|
12'5 x 13'0 |
|
Lower Level |
Kitchen |
|
|
9'2 x 11'8 |
|
Lower Level |
Living Room |
|
|
22'0 x 17'9 |
|
Lower Level |
Patio |
|
|
16'4 x 14'0 |
|
Main Level |
Eating Area |
|
|
9'5 x 8'0 |
|
Main Level |
Laundry Room |
|
|
8'9 x 10'8 |
|
Main Level |
Ensuite |
|
|
8'2 x 10'0 |
|
Main Level |
Office |
|
|
11'0 x 6'7 |
|
Main Level |
Bedroom |
|
|
12'8 x 11'5 |
|
Main Level |
Bathroom |
|
|
6'10 x 7'4 |
|
Main Level |
Kitchen |
|
|
11'8 x 13'2 |
|
Main Level |
Dining Room |
|
|
9'3 x 17'7 |
|
Main Level |
Living Room |
|
|
13'0 x 17'9 |
|
Main Level |
Entrance |
|
|
19'9 x 4'0 |

