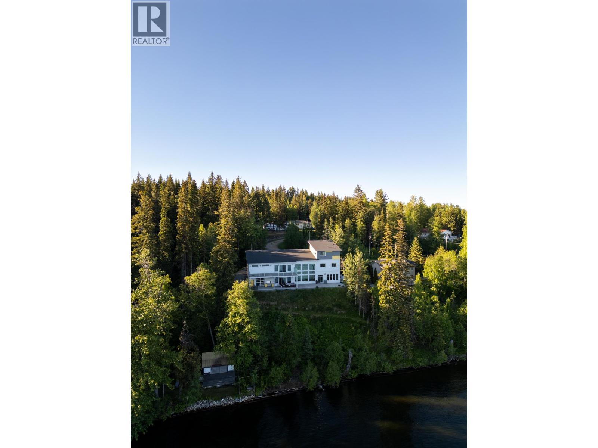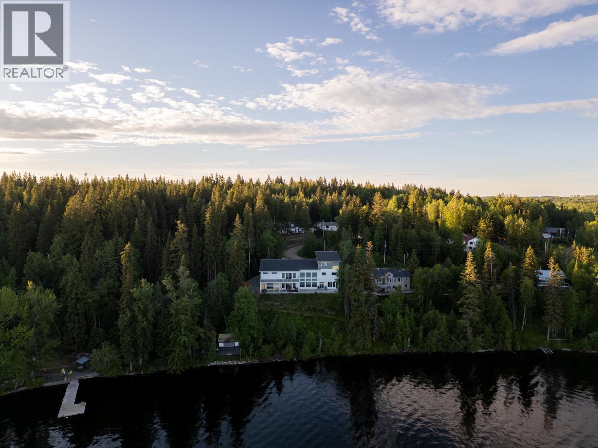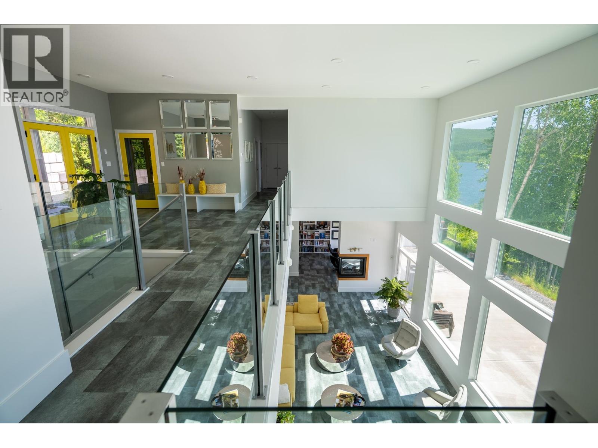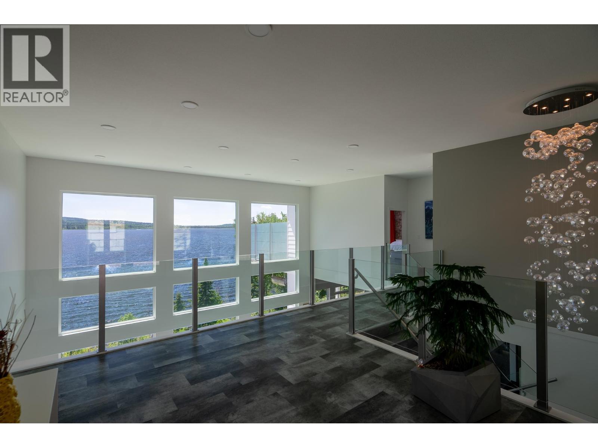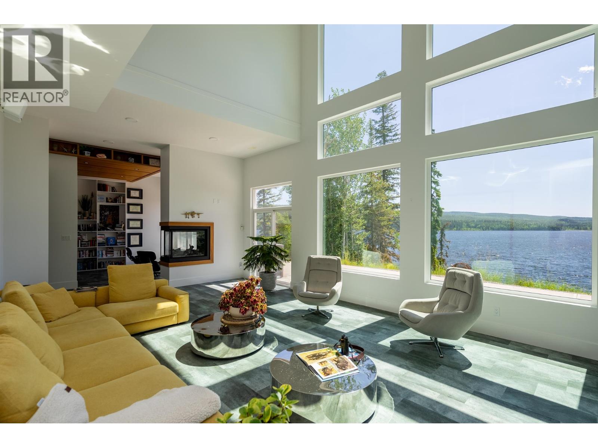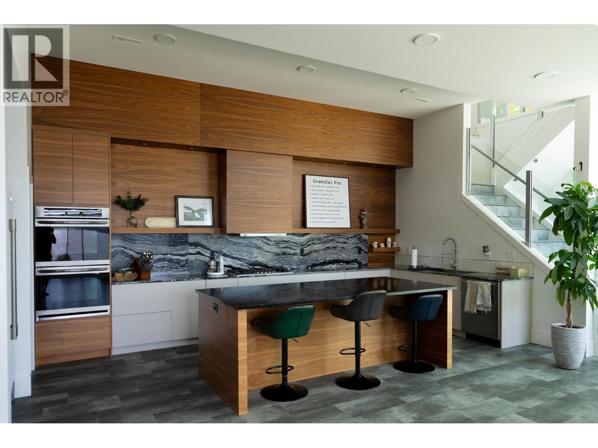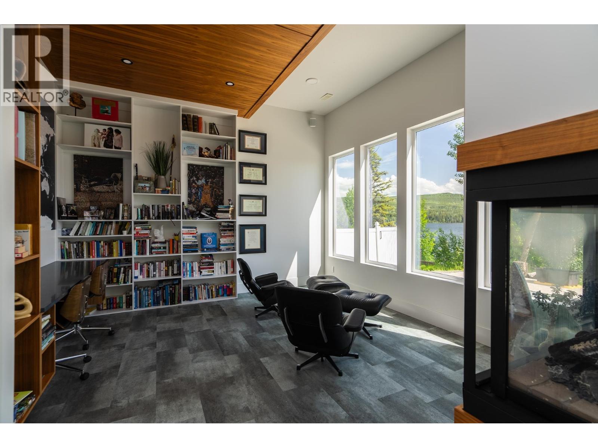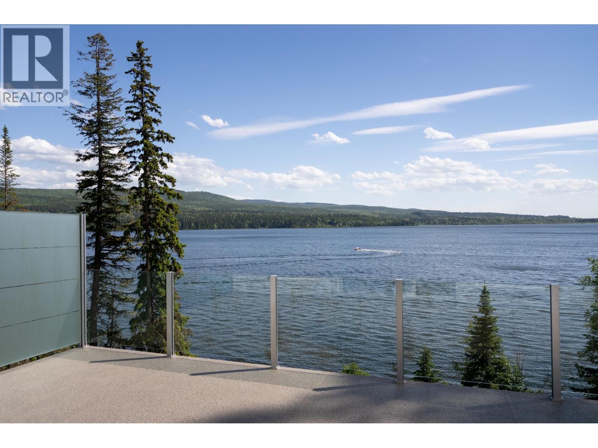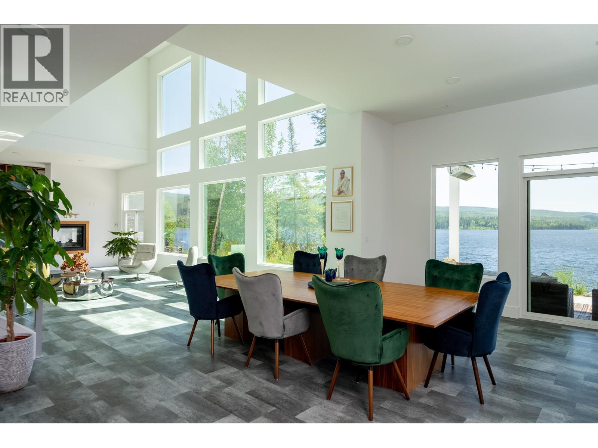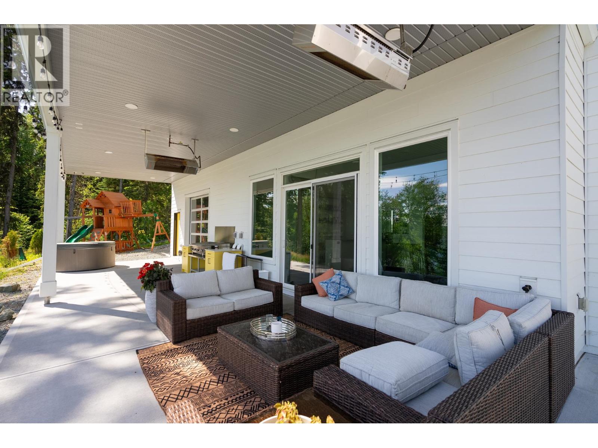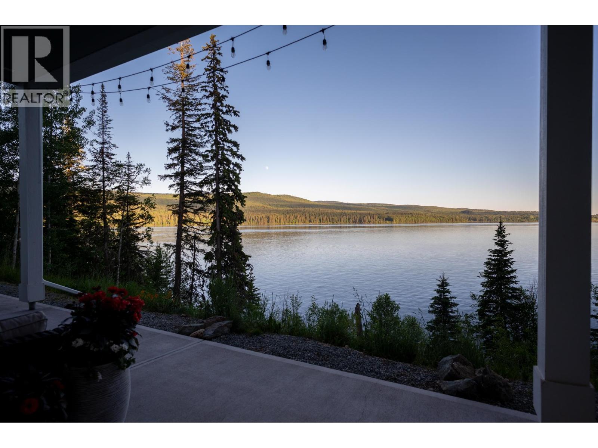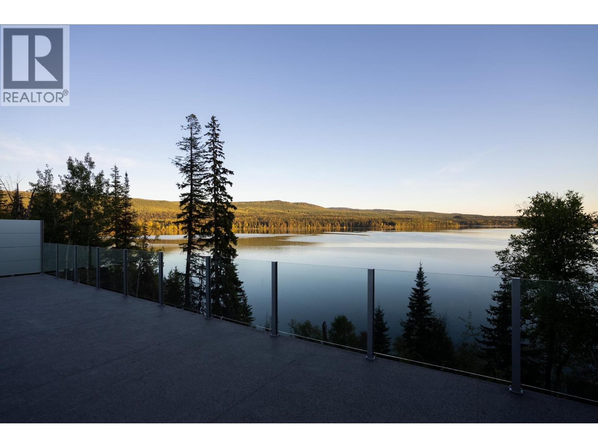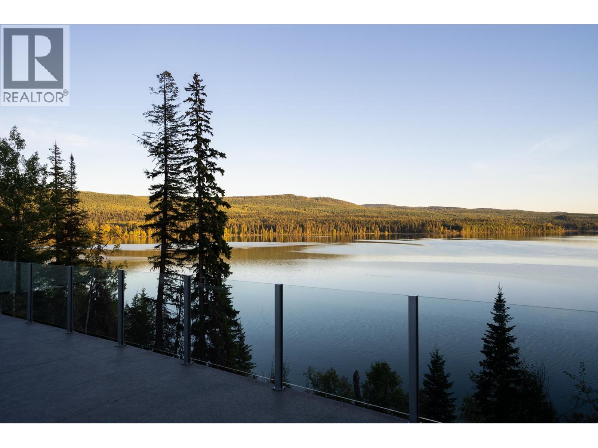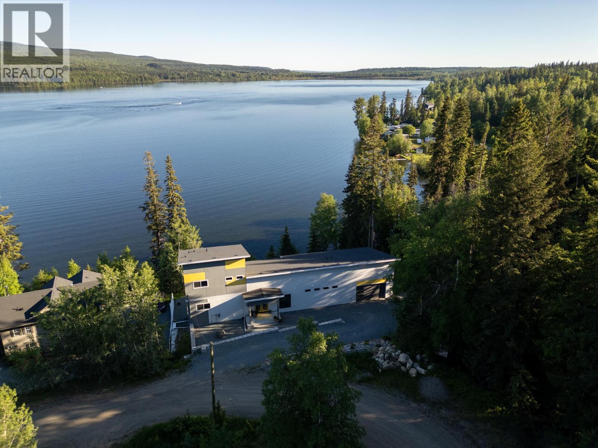6 Bedroom
4 Bathroom
Fireplace
Central Air Conditioning
Forced Air
$1,175,000
Every detail of this lakeside masterpiece is designed to impress. This 6-bed, 4 bath custom home is perched above Tabor Lake with floor-to-ceiling windows that frame the water like artwork. The main entry opens to the bedroom level, while the heart of the home—kitchen, dining, and a 23’ vaulted living room—awaits below. Triple-pane windows bathe the living space in light and connect you to nature in every direction. The primary bedroom features a 47’ x 14’ private balcony with gas hookup, an ensuite with walk-in shower, and incredible lake views. With an in-law suite above the entry (unauthorized), gym, library, EV charger, and hot tub, this home blends luxury with lifestyle. Nearby: mountain biking trails, boat launch, Purden, golf course, skating, snowmobiling, & year-round wildlife. (id:60626)
Property Details
|
MLS® Number
|
R3052478 |
|
Property Type
|
Single Family |
|
View Type
|
Lake View, Mountain View, View (panoramic) |
Building
|
Bathroom Total
|
4 |
|
Bedrooms Total
|
6 |
|
Appliances
|
Hot Tub |
|
Basement Development
|
Finished |
|
Basement Type
|
Full (finished) |
|
Constructed Date
|
2020 |
|
Construction Style Attachment
|
Detached |
|
Cooling Type
|
Central Air Conditioning |
|
Exterior Finish
|
Composite Siding |
|
Fireplace Present
|
Yes |
|
Fireplace Total
|
1 |
|
Foundation Type
|
Concrete Perimeter |
|
Heating Fuel
|
Natural Gas |
|
Heating Type
|
Forced Air |
|
Roof Material
|
Asphalt Shingle |
|
Roof Style
|
Conventional |
|
Stories Total
|
3 |
|
Total Finished Area
|
5114 Sqft |
|
Type
|
House |
Parking
Land
|
Acreage
|
No |
|
Size Irregular
|
0.55 |
|
Size Total
|
0.55 Ac |
|
Size Total Text
|
0.55 Ac |
Rooms
| Level |
Type |
Length |
Width |
Dimensions |
|
Above |
Kitchen |
12 ft ,8 in |
12 ft ,7 in |
12 ft ,8 in x 12 ft ,7 in |
|
Above |
Living Room |
12 ft ,1 in |
11 ft ,3 in |
12 ft ,1 in x 11 ft ,3 in |
|
Above |
Bedroom 5 |
12 ft |
12 ft |
12 ft x 12 ft |
|
Lower Level |
Kitchen |
19 ft ,5 in |
11 ft ,9 in |
19 ft ,5 in x 11 ft ,9 in |
|
Lower Level |
Dining Room |
12 ft ,6 in |
20 ft ,8 in |
12 ft ,6 in x 20 ft ,8 in |
|
Lower Level |
Pantry |
11 ft ,9 in |
5 ft |
11 ft ,9 in x 5 ft |
|
Lower Level |
Living Room |
25 ft ,9 in |
17 ft ,3 in |
25 ft ,9 in x 17 ft ,3 in |
|
Lower Level |
Library |
14 ft ,1 in |
14 ft ,7 in |
14 ft ,1 in x 14 ft ,7 in |
|
Lower Level |
Bedroom 6 |
11 ft ,4 in |
11 ft |
11 ft ,4 in x 11 ft |
|
Lower Level |
Utility Room |
14 ft ,3 in |
11 ft ,4 in |
14 ft ,3 in x 11 ft ,4 in |
|
Lower Level |
Workshop |
23 ft |
34 ft |
23 ft x 34 ft |
|
Main Level |
Primary Bedroom |
23 ft ,6 in |
14 ft ,9 in |
23 ft ,6 in x 14 ft ,9 in |
|
Main Level |
Mud Room |
19 ft ,9 in |
6 ft |
19 ft ,9 in x 6 ft |
|
Main Level |
Laundry Room |
7 ft ,8 in |
10 ft ,8 in |
7 ft ,8 in x 10 ft ,8 in |
|
Main Level |
Bedroom 2 |
12 ft ,7 in |
10 ft ,7 in |
12 ft ,7 in x 10 ft ,7 in |
|
Main Level |
Bedroom 3 |
12 ft ,4 in |
13 ft ,4 in |
12 ft ,4 in x 13 ft ,4 in |
|
Main Level |
Bedroom 4 |
12 ft ,7 in |
11 ft |
12 ft ,7 in x 11 ft |
|
Main Level |
Foyer |
13 ft |
11 ft |
13 ft x 11 ft |

