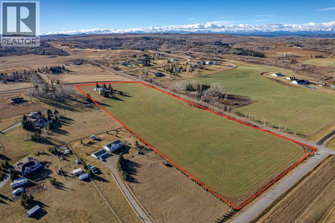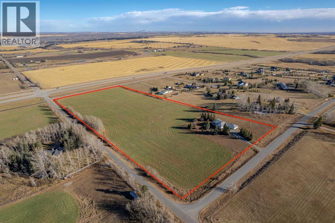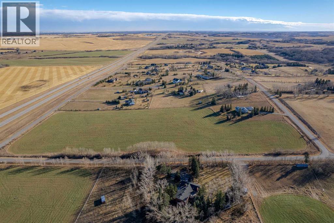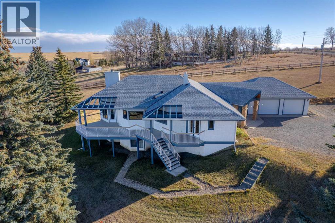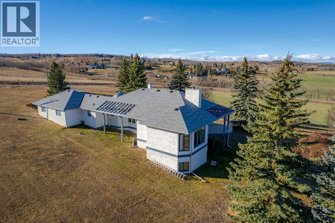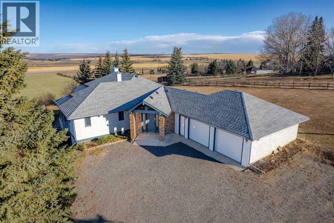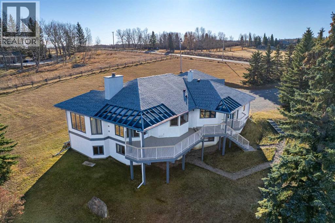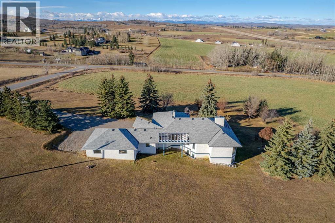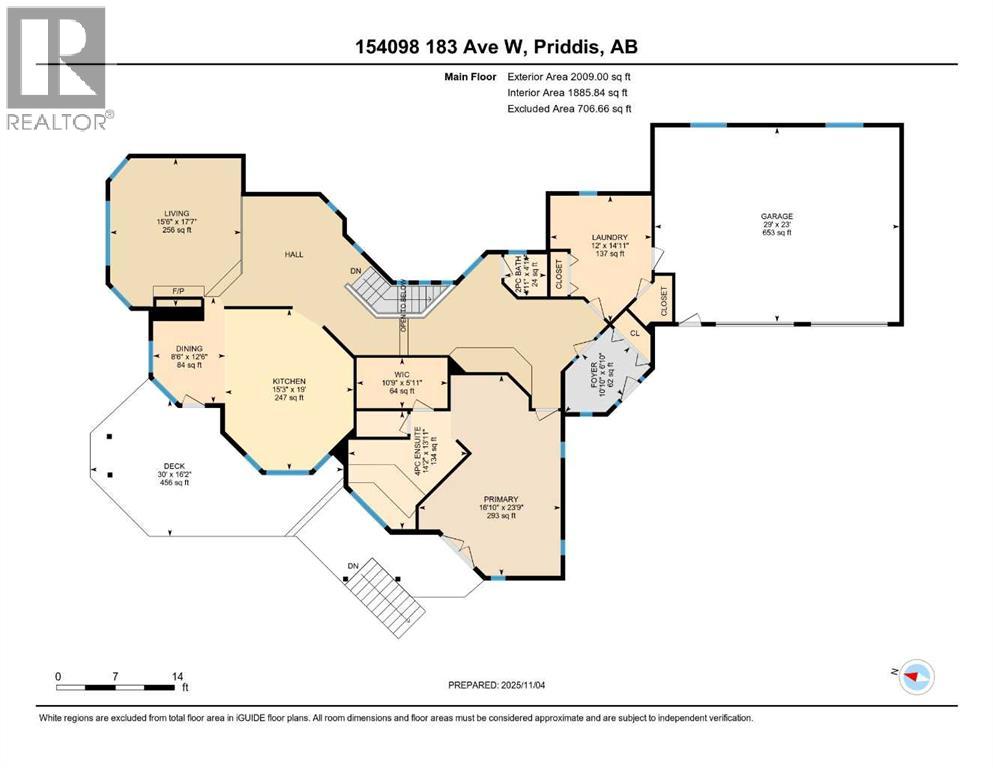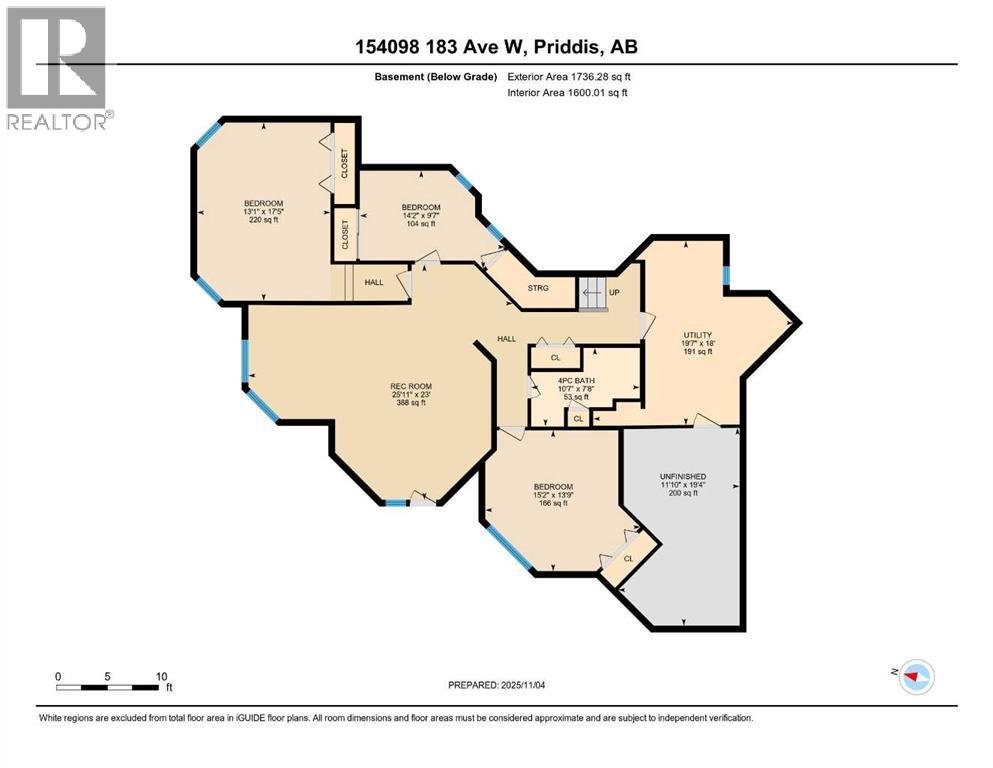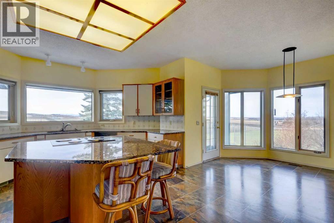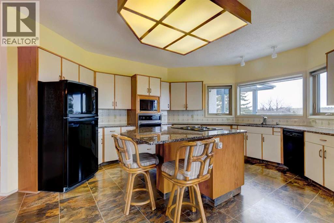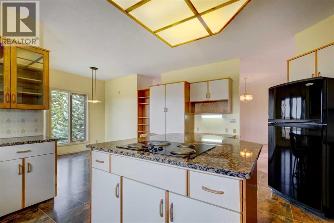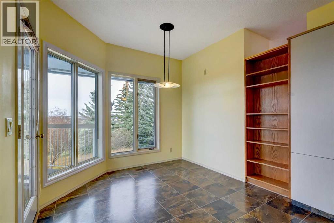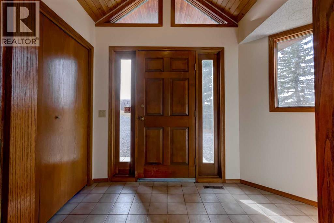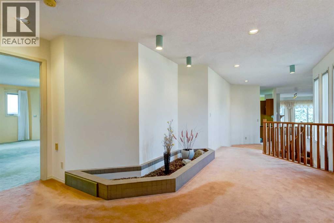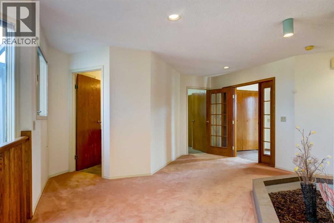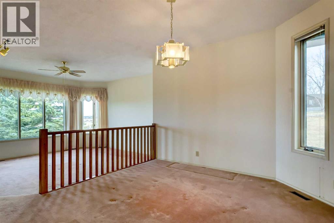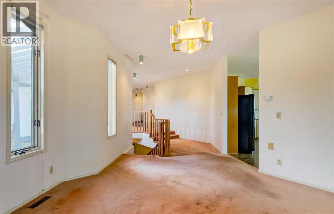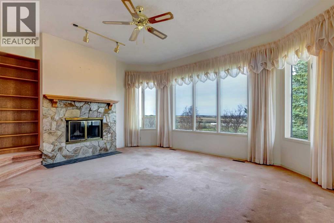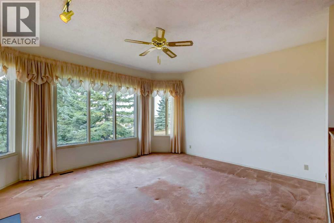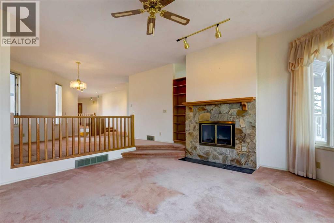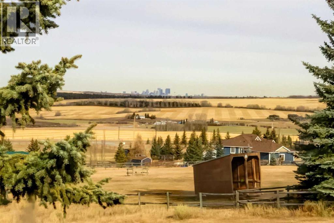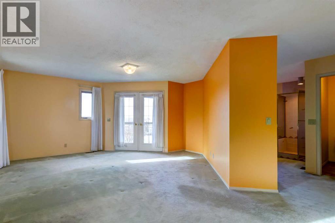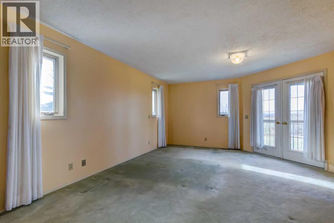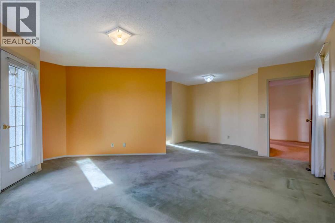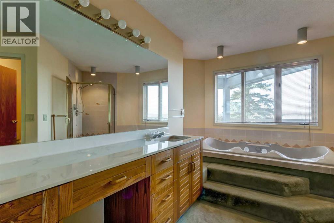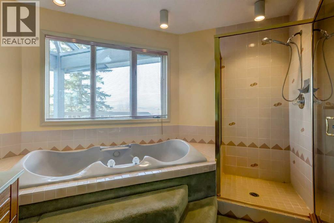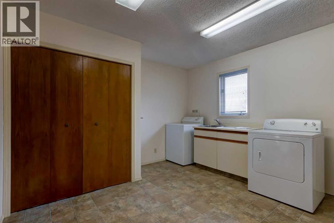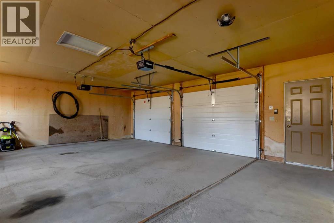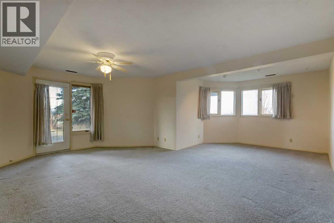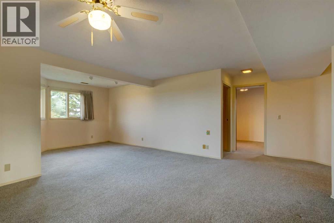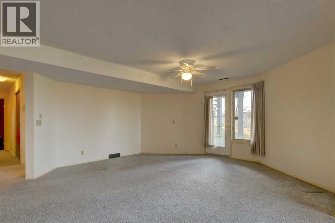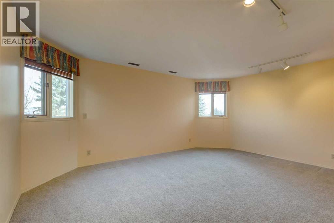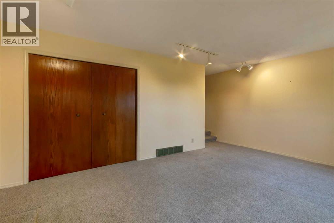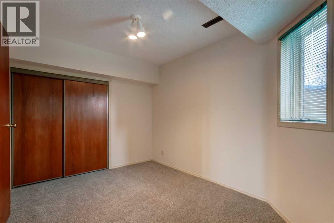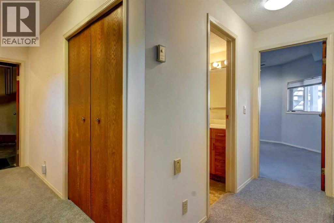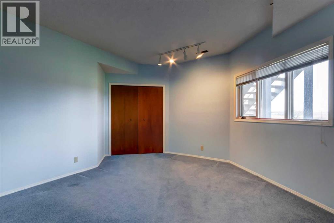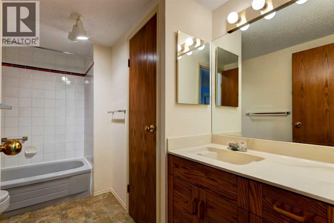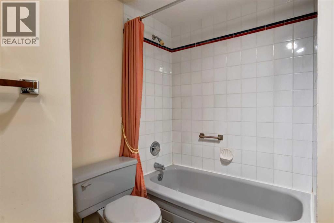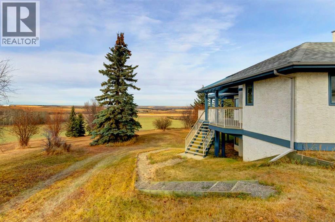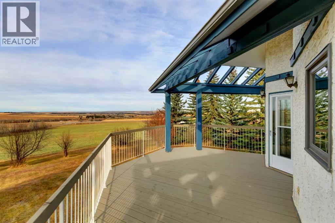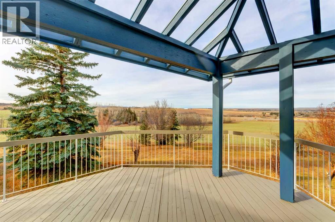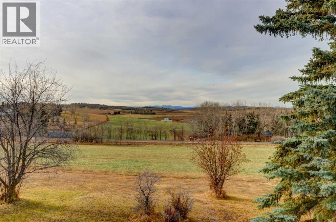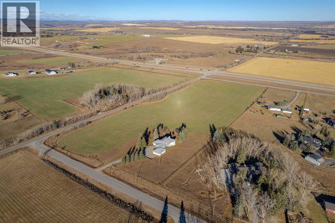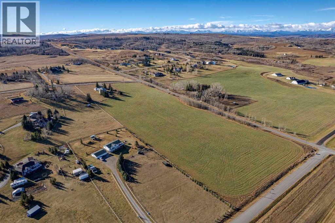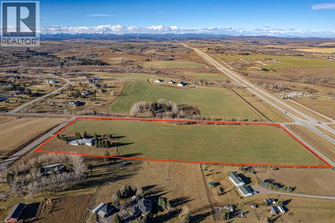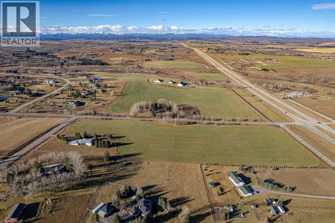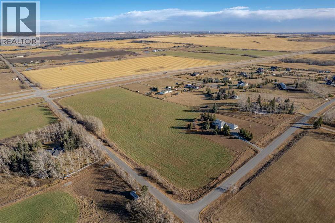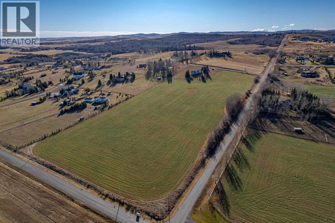4 Bedroom
3 Bathroom
2,009 ft2
Bungalow
Fireplace
None
Forced Air
Acreage
$1,695,000
A rare opportunity to own 15.77 acres just past the city limits—only 12 minutes from Shawnessy and 7 minutes to the South Ring Road. This gently sloping property rises to a beautiful high point where the spacious walkout bungalow is situated, capturing lovely mountain and valley views from the home and a city view from the upper portion of the land.Surrounded by other attractive acreages and estate homes, including Red Willow Estates, this sought-after Priddis corridor location offers peace, privacy, and enduring value. The land provides ample space for horses, a future shop, or possible, potential subdivision (seller does not guarantee this) as it would be subject to MD application and approval.The home itself is solid and well-built, offering an excellent layout ready for renovation and personalization. The large kitchen enjoys mountain views, a cooktop island, four newer windows, above average amount of storage, and a built-in desk area. A few steps down, the living room features a stone-faced wood-burning fireplace and city views through its large windows. The primary bedroom includes a walk-in closet and 5-piece ensuite with a soaker tub, while the main-floor laundry offers a convenient sink and access to the double car attached, drywalled garage.The walkout lower level includes three additional bedrooms—two large rooms and a third bedroom with a closet and under-stair storage, making it ideal as an office or hobby space. A spacious workshop and utility area houses two newer hot water tanks (2017 & 2018) and enough space for multiple projects. New roof installed 2024.With an excellent well (10+ GPM), a solid structure, and a prime location, this property represents a truly rare offering—a large, private acreage close to the city with exceptional potential to create the home and lifestyle you desire. (id:60626)
Property Details
|
MLS® Number
|
A2268643 |
|
Property Type
|
Single Family |
|
Neigbourhood
|
Foothills |
|
Parking Space Total
|
4 |
|
Plan
|
398lk |
|
Structure
|
None, Deck |
|
View Type
|
View |
Building
|
Bathroom Total
|
3 |
|
Bedrooms Above Ground
|
1 |
|
Bedrooms Below Ground
|
3 |
|
Bedrooms Total
|
4 |
|
Appliances
|
Refrigerator, Cooktop - Electric, Dishwasher, Microwave, Oven - Built-in, Washer & Dryer |
|
Architectural Style
|
Bungalow |
|
Basement Development
|
Finished |
|
Basement Features
|
Separate Entrance, Walk Out |
|
Basement Type
|
Full (finished) |
|
Constructed Date
|
1986 |
|
Construction Material
|
Wood Frame |
|
Construction Style Attachment
|
Detached |
|
Cooling Type
|
None |
|
Exterior Finish
|
Brick, Stucco |
|
Fireplace Present
|
Yes |
|
Fireplace Total
|
1 |
|
Flooring Type
|
Carpeted, Linoleum, Tile, Vinyl |
|
Foundation Type
|
Wood |
|
Half Bath Total
|
1 |
|
Heating Fuel
|
Natural Gas |
|
Heating Type
|
Forced Air |
|
Stories Total
|
1 |
|
Size Interior
|
2,009 Ft2 |
|
Total Finished Area
|
2009 Sqft |
|
Type
|
House |
|
Utility Water
|
Well |
Parking
Land
|
Acreage
|
Yes |
|
Fence Type
|
Partially Fenced |
|
Sewer
|
Septic Field, Septic Tank |
|
Size Irregular
|
15.39 |
|
Size Total
|
15.39 Ac|10 - 49 Acres |
|
Size Total Text
|
15.39 Ac|10 - 49 Acres |
|
Zoning Description
|
Cr |
Rooms
| Level |
Type |
Length |
Width |
Dimensions |
|
Basement |
4pc Bathroom |
|
|
7.67 Ft x 10.58 Ft |
|
Basement |
Bedroom |
|
|
17.42 Ft x 13.08 Ft |
|
Basement |
Bedroom |
|
|
9.58 Ft x 14.17 Ft |
|
Basement |
Bedroom |
|
|
13.75 Ft x 15.17 Ft |
|
Basement |
Recreational, Games Room |
|
|
23.00 Ft x 25.92 Ft |
|
Basement |
Furnace |
|
|
18.00 Ft x 19.58 Ft |
|
Basement |
Other |
|
|
19.33 Ft x 11.83 Ft |
|
Main Level |
2pc Bathroom |
|
|
4.92 Ft x 4.92 Ft |
|
Main Level |
5pc Bathroom |
|
|
13.92 Ft x 14.17 Ft |
|
Main Level |
Primary Bedroom |
|
|
23.75 Ft x 16.83 Ft |
|
Main Level |
Other |
|
|
5.92 Ft x 10.75 Ft |
|
Main Level |
Foyer |
|
|
6.83 Ft x 10.83 Ft |
|
Main Level |
Dining Room |
|
|
12.50 Ft x 8.50 Ft |
|
Main Level |
Living Room |
|
|
17.58 Ft x 15.50 Ft |
|
Main Level |
Kitchen |
|
|
19.00 Ft x 15.25 Ft |
|
Main Level |
Laundry Room |
|
|
14.92 Ft x 12.00 Ft |

