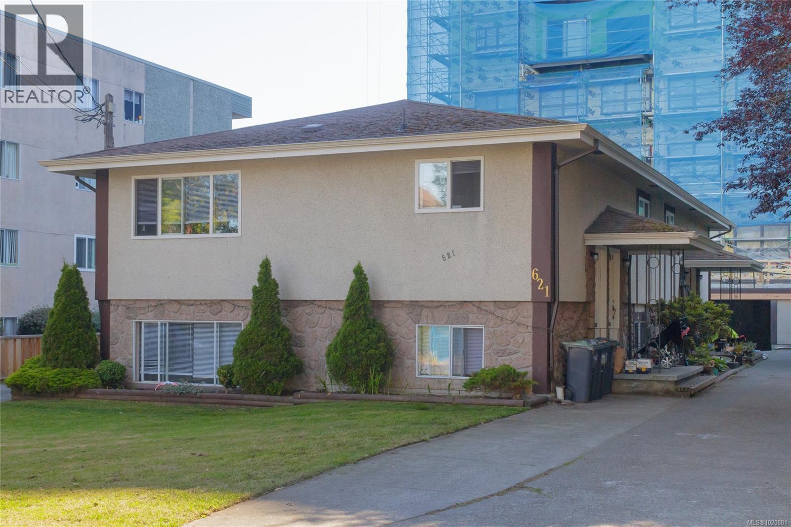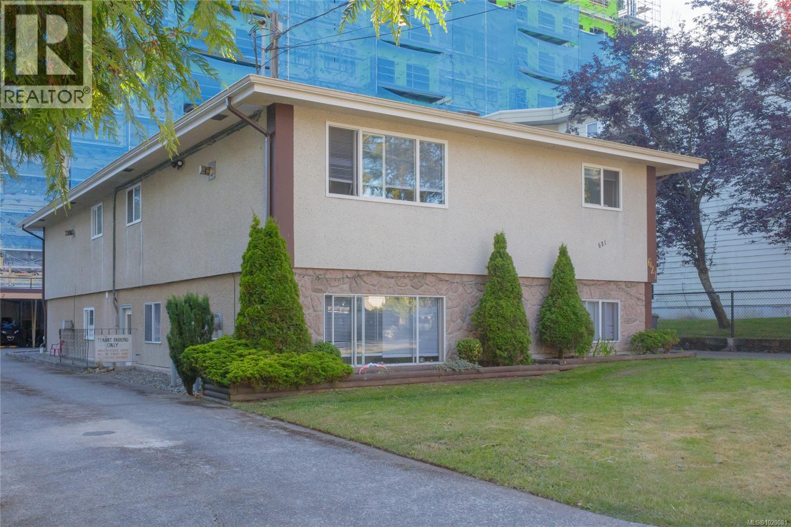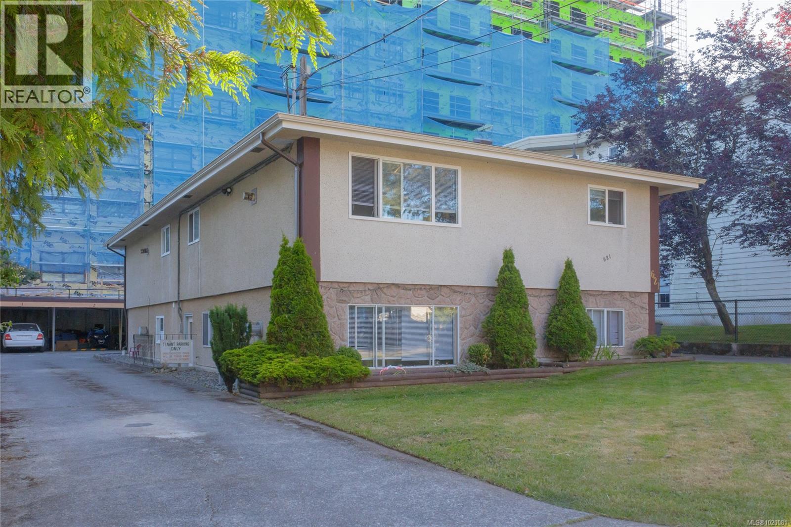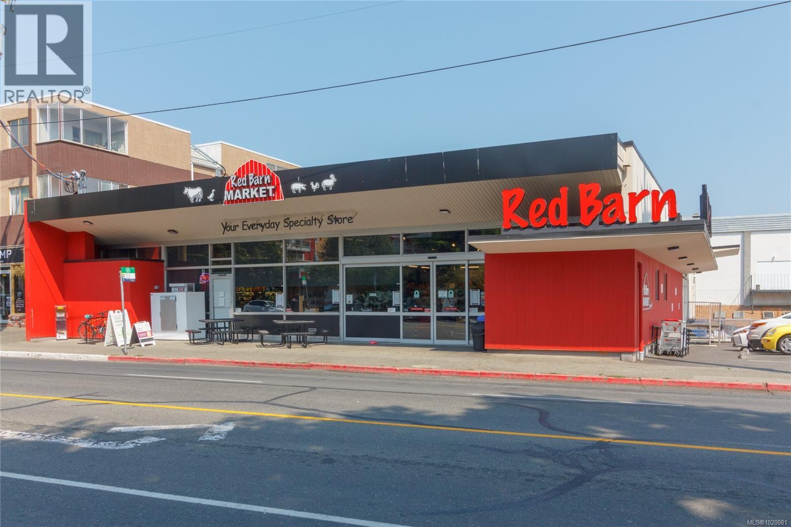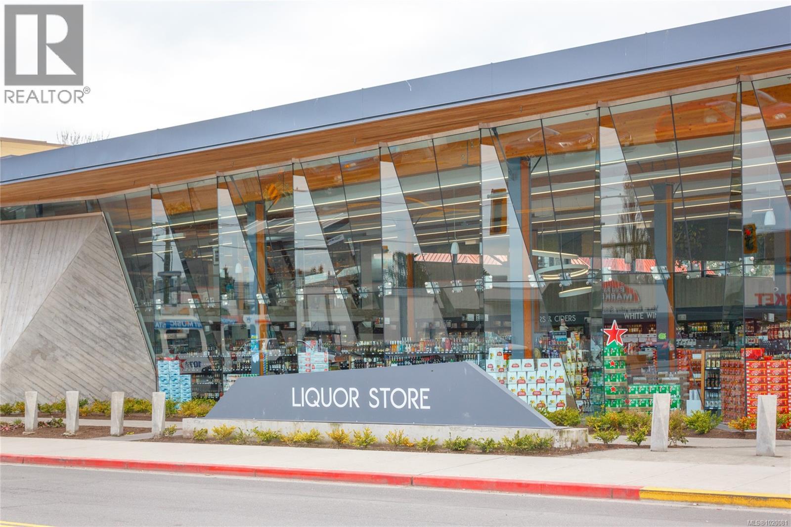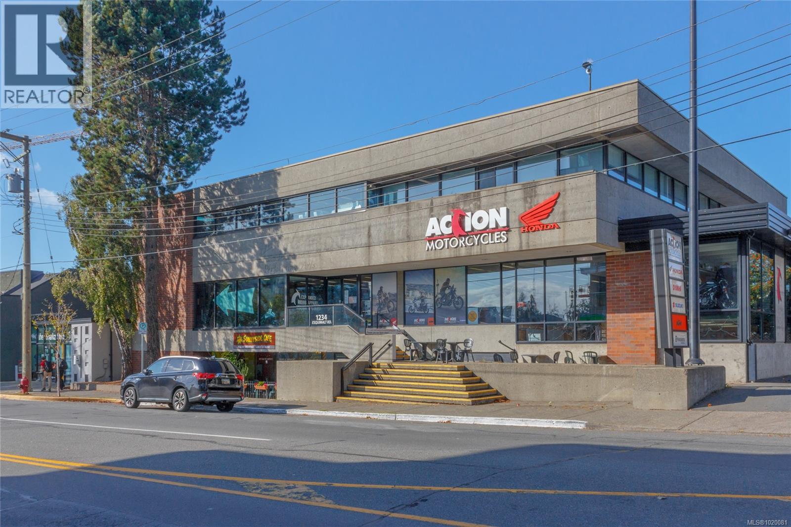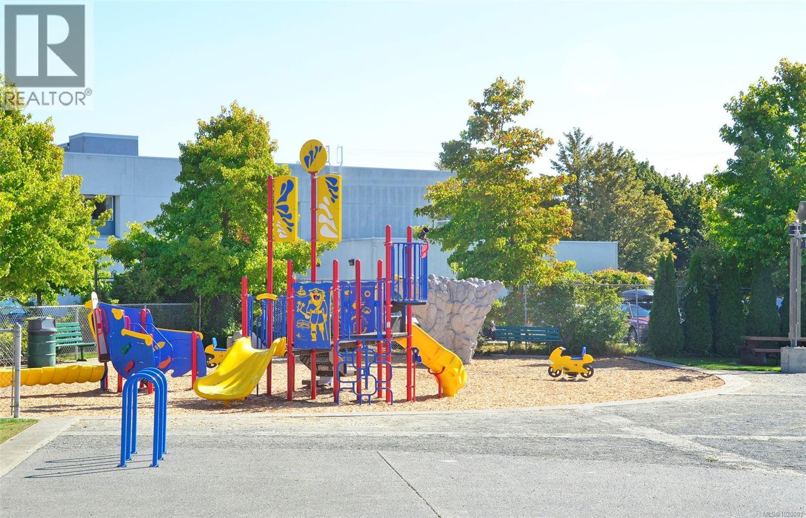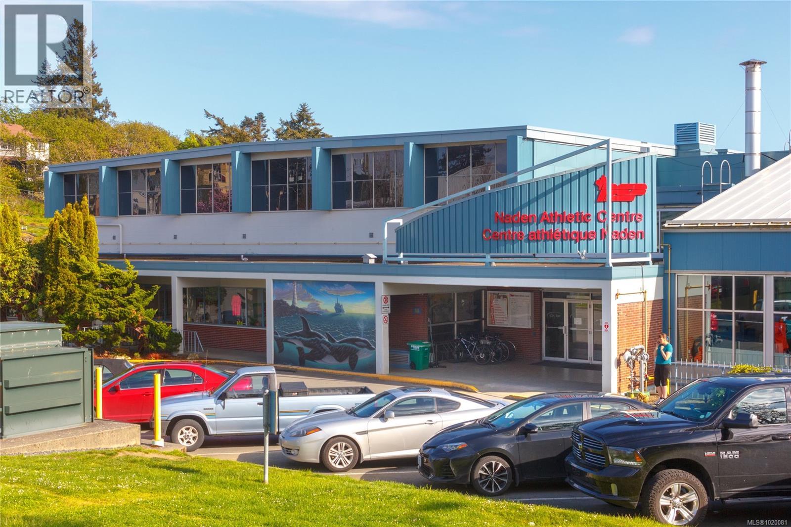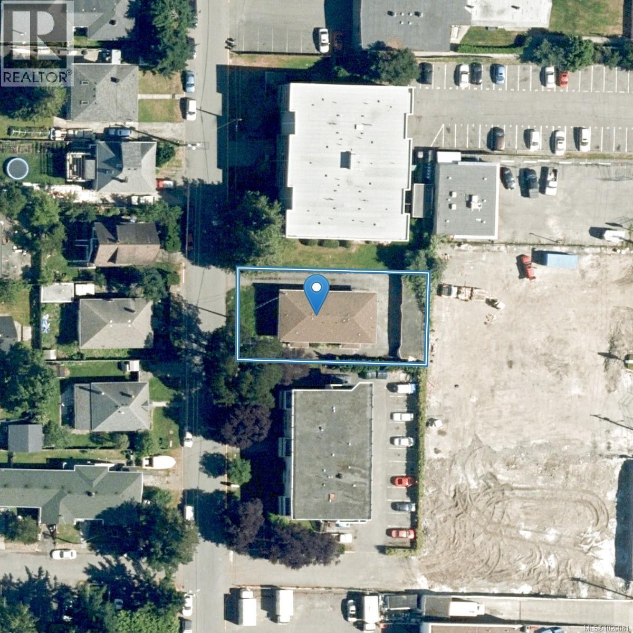8 Bedroom
4 Bathroom
3,299 ft2
None
Baseboard Heaters
$2,230,000
Legal 4-Plex in a prime, central location in the heart of Esquimalt. This Property has several options for use and future upside. The Property has been successfully rezoned to allow for a 17-unit multifamily development, and in the meantime can produce revenue while holding. Or if you're looking for a multi-generation accomodation, this would be perfect, with four two bedroom one bath suites on two levels. Each suite has an individual outside entrance door with easy access in and out of the suites. Great opportunity for investors as a strategic holding property with an eye for future development with the zoning already in place, or use the rents from 3-units to pay your mortgage as you live in one unit! The location is incredible for a discerning Buyer, being close to Greater Victoria's 3rd largest employer: CFB Esquimalt, and just a few blocks from the new Esquimalt Town Square and Village Project with ample ammenities. (id:60626)
Property Details
|
MLS® Number
|
1020081 |
|
Property Type
|
Single Family |
|
Neigbourhood
|
Esquimalt |
|
Features
|
Level Lot, Rectangular |
|
Parking Space Total
|
5 |
Building
|
Bathroom Total
|
4 |
|
Bedrooms Total
|
8 |
|
Constructed Date
|
1969 |
|
Cooling Type
|
None |
|
Heating Fuel
|
Electric |
|
Heating Type
|
Baseboard Heaters |
|
Size Interior
|
3,299 Ft2 |
|
Total Finished Area
|
3299 Sqft |
|
Type
|
Fourplex |
Land
|
Acreage
|
No |
|
Size Irregular
|
7380 |
|
Size Total
|
7380 Sqft |
|
Size Total Text
|
7380 Sqft |
|
Zoning Description
|
Cd No. 169 |
|
Zoning Type
|
Multi-family |
Rooms
| Level |
Type |
Length |
Width |
Dimensions |
|
Lower Level |
Laundry Room |
9 ft |
9 ft |
9 ft x 9 ft |
|
Lower Level |
Bathroom |
|
|
4-Piece |
|
Lower Level |
Bedroom |
9 ft |
10 ft |
9 ft x 10 ft |
|
Lower Level |
Bedroom |
10 ft |
10 ft |
10 ft x 10 ft |
|
Lower Level |
Kitchen |
8 ft |
16 ft |
8 ft x 16 ft |
|
Lower Level |
Living Room |
11 ft |
14 ft |
11 ft x 14 ft |
|
Lower Level |
Bathroom |
|
|
4-Piece |
|
Lower Level |
Bedroom |
9 ft |
10 ft |
9 ft x 10 ft |
|
Lower Level |
Bedroom |
10 ft |
10 ft |
10 ft x 10 ft |
|
Lower Level |
Kitchen |
8 ft |
15 ft |
8 ft x 15 ft |
|
Lower Level |
Living Room |
12 ft |
14 ft |
12 ft x 14 ft |
|
Main Level |
Bathroom |
|
|
4-Piece |
|
Main Level |
Bedroom |
10 ft |
10 ft |
10 ft x 10 ft |
|
Main Level |
Bedroom |
10 ft |
12 ft |
10 ft x 12 ft |
|
Main Level |
Kitchen |
8 ft |
16 ft |
8 ft x 16 ft |
|
Main Level |
Living Room |
12 ft |
16 ft |
12 ft x 16 ft |
|
Main Level |
Bathroom |
|
|
4-Piece |
|
Main Level |
Bedroom |
10 ft |
10 ft |
10 ft x 10 ft |
|
Main Level |
Bedroom |
10 ft |
12 ft |
10 ft x 12 ft |
|
Main Level |
Kitchen |
8 ft |
16 ft |
8 ft x 16 ft |
|
Main Level |
Living Room |
12 ft |
16 ft |
12 ft x 16 ft |

