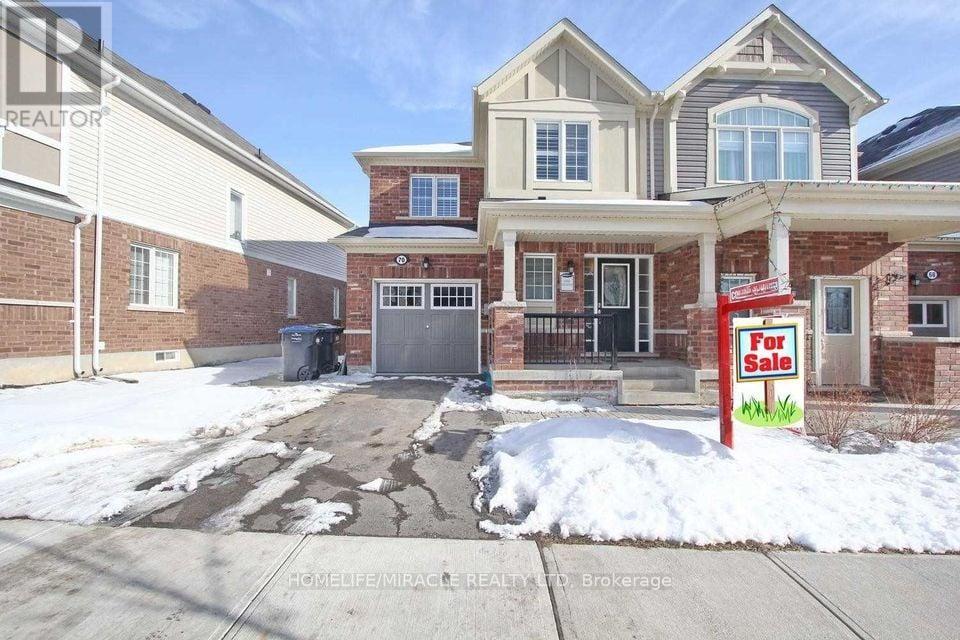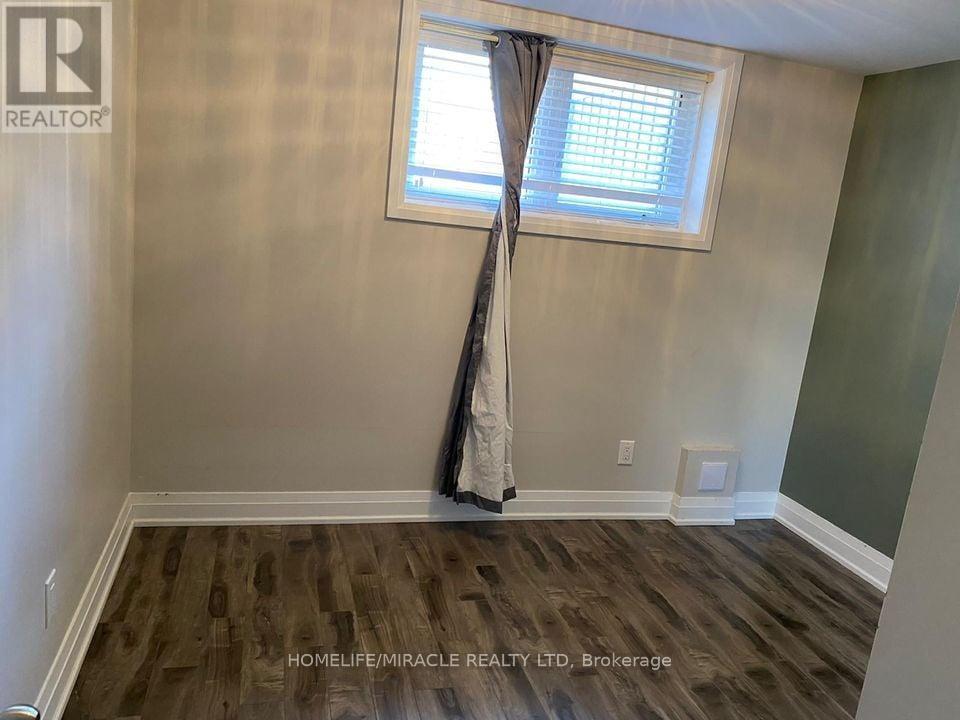1 Bedroom
1 Bathroom
1,500 - 2,000 ft2
Fireplace
Central Air Conditioning
Forced Air
$1,150 Monthly
This beautifully designed basement features a separate entrance from the backyard, offering both privacy and convenience. Enjoy an open-concept layout that seamlessly connects the living and dining and kitchen, creating a bright and inviting space perfect for entertaining or relaxing. The spacious bedroom provides ample room for comfort, while the modern finishes throughout add a stylish touch. Ideal for a couple or single individual. Utility split is 75-25% between main floor tenants and basement tenants. One parking included on driveway (id:60626)
Property Details
|
MLS® Number
|
W12517918 |
|
Property Type
|
Single Family |
|
Community Name
|
Northwest Brampton |
|
Equipment Type
|
Water Heater |
|
Parking Space Total
|
1 |
|
Rental Equipment Type
|
Water Heater |
Building
|
Bathroom Total
|
1 |
|
Bedrooms Above Ground
|
1 |
|
Bedrooms Total
|
1 |
|
Age
|
6 To 15 Years |
|
Appliances
|
Water Meter |
|
Basement Features
|
Apartment In Basement, Separate Entrance |
|
Basement Type
|
N/a, N/a, Full |
|
Construction Style Attachment
|
Attached |
|
Cooling Type
|
Central Air Conditioning |
|
Exterior Finish
|
Aluminum Siding, Brick |
|
Fireplace Present
|
Yes |
|
Foundation Type
|
Concrete |
|
Heating Fuel
|
Natural Gas |
|
Heating Type
|
Forced Air |
|
Stories Total
|
2 |
|
Size Interior
|
1,500 - 2,000 Ft2 |
|
Type
|
Row / Townhouse |
|
Utility Water
|
Municipal Water |
Parking
Land
|
Acreage
|
No |
|
Sewer
|
Sanitary Sewer |
Rooms
| Level |
Type |
Length |
Width |
Dimensions |
|
Basement |
Living Room |
3.69 m |
5.31 m |
3.69 m x 5.31 m |
|
Basement |
Kitchen |
2.13 m |
1.52 m |
2.13 m x 1.52 m |
|
Basement |
Primary Bedroom |
3.65 m |
2.4 m |
3.65 m x 2.4 m |
Utilities
|
Cable
|
Installed |
|
Electricity
|
Installed |
|
Sewer
|
Installed |
















