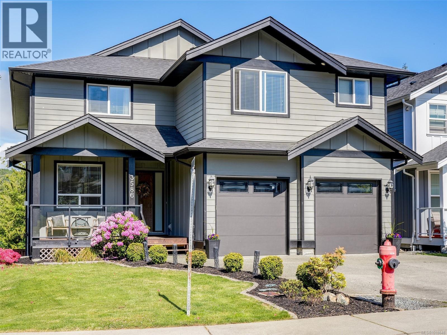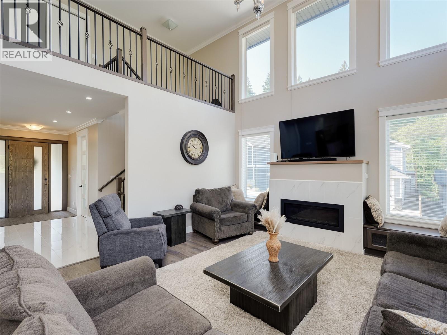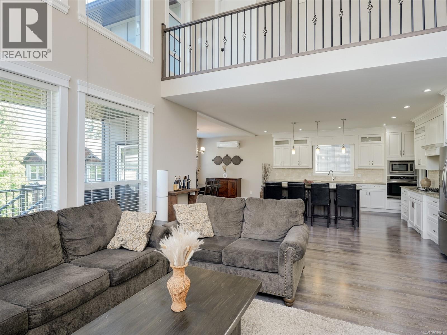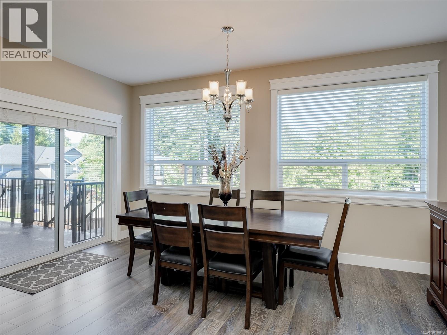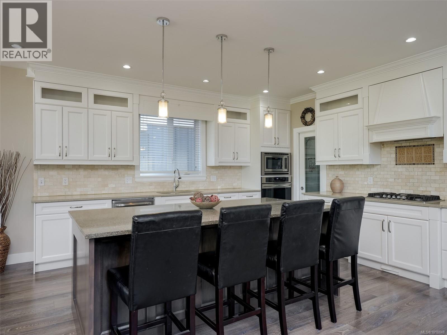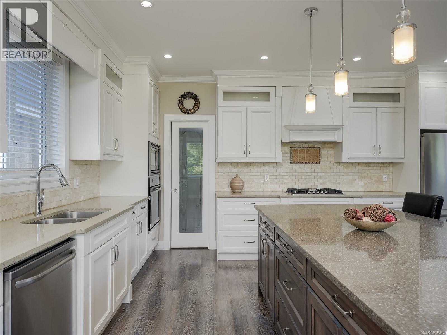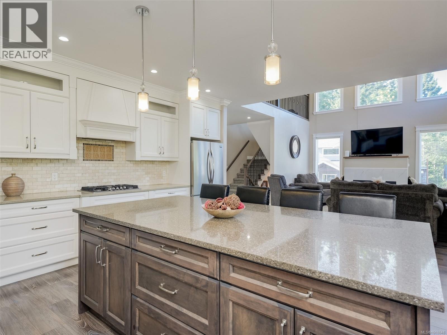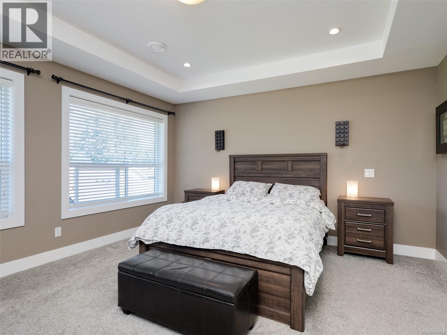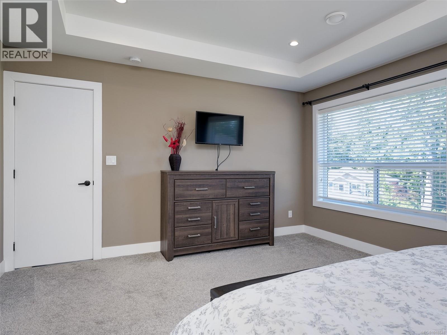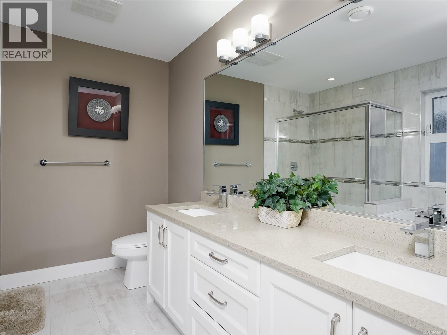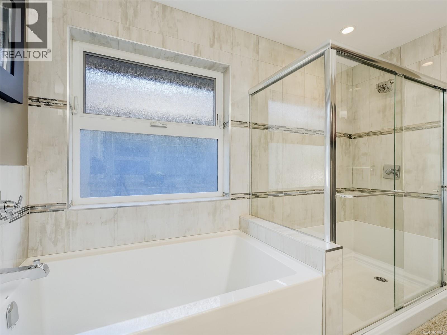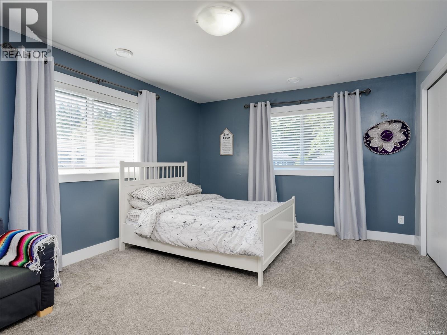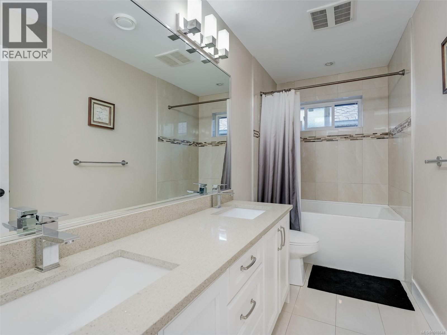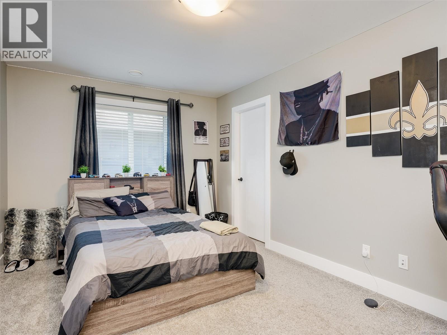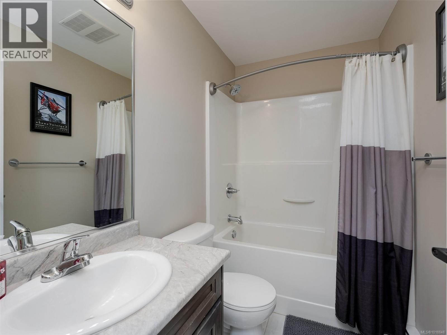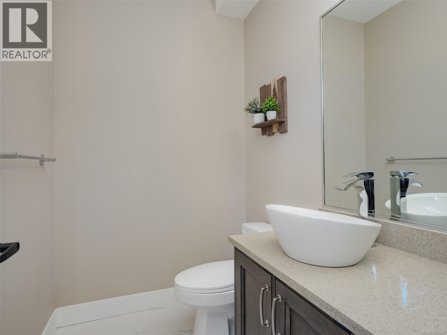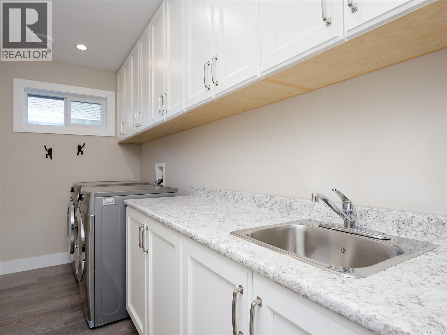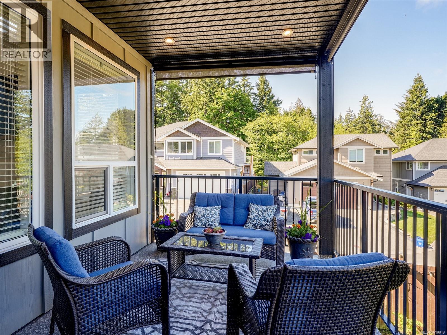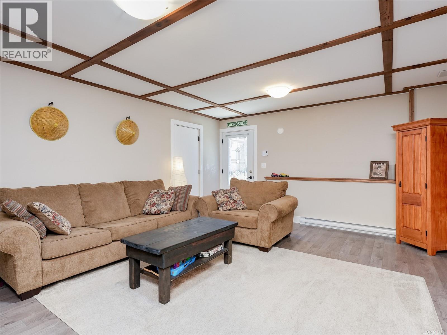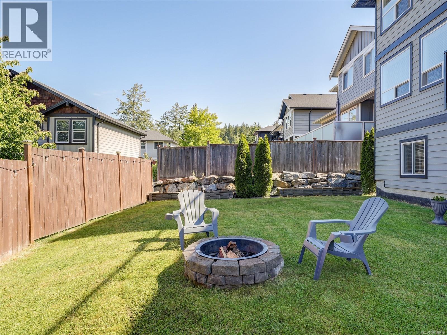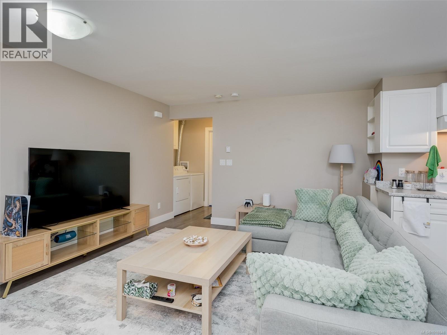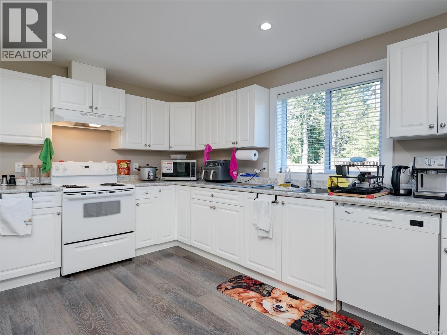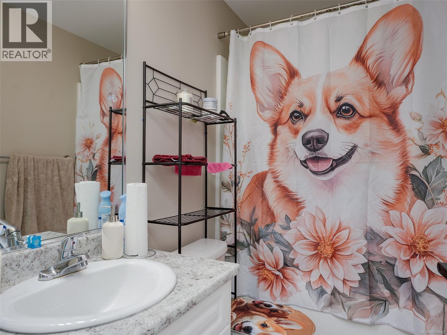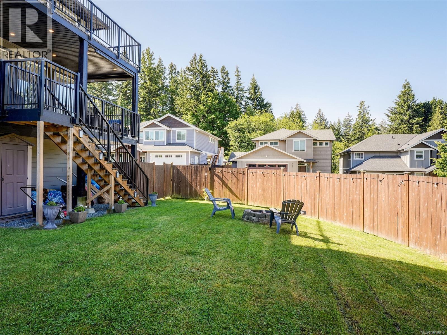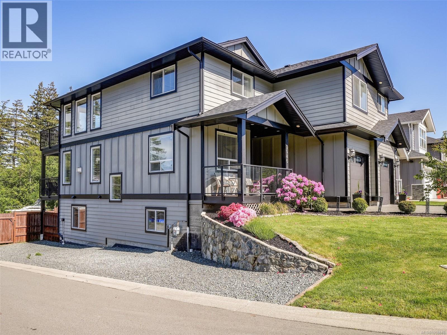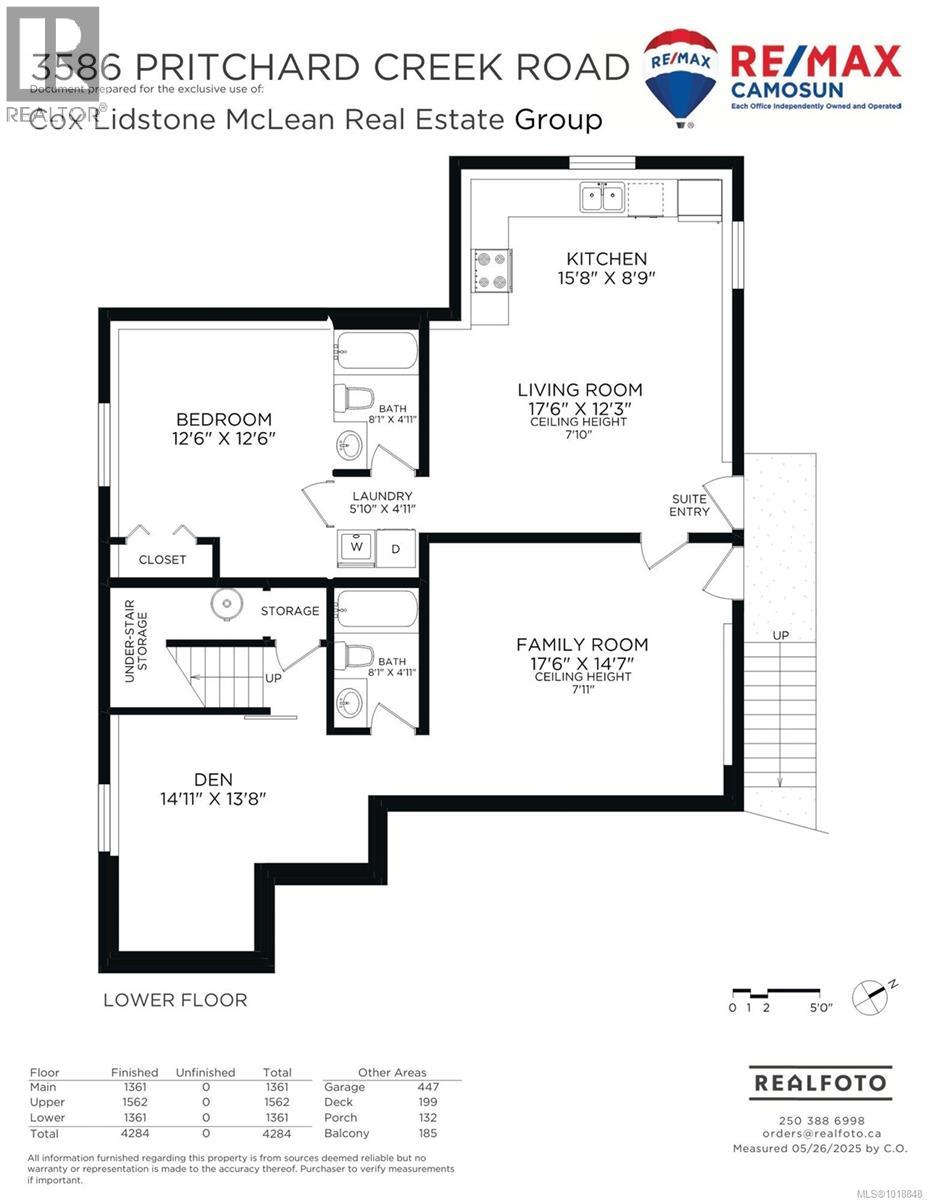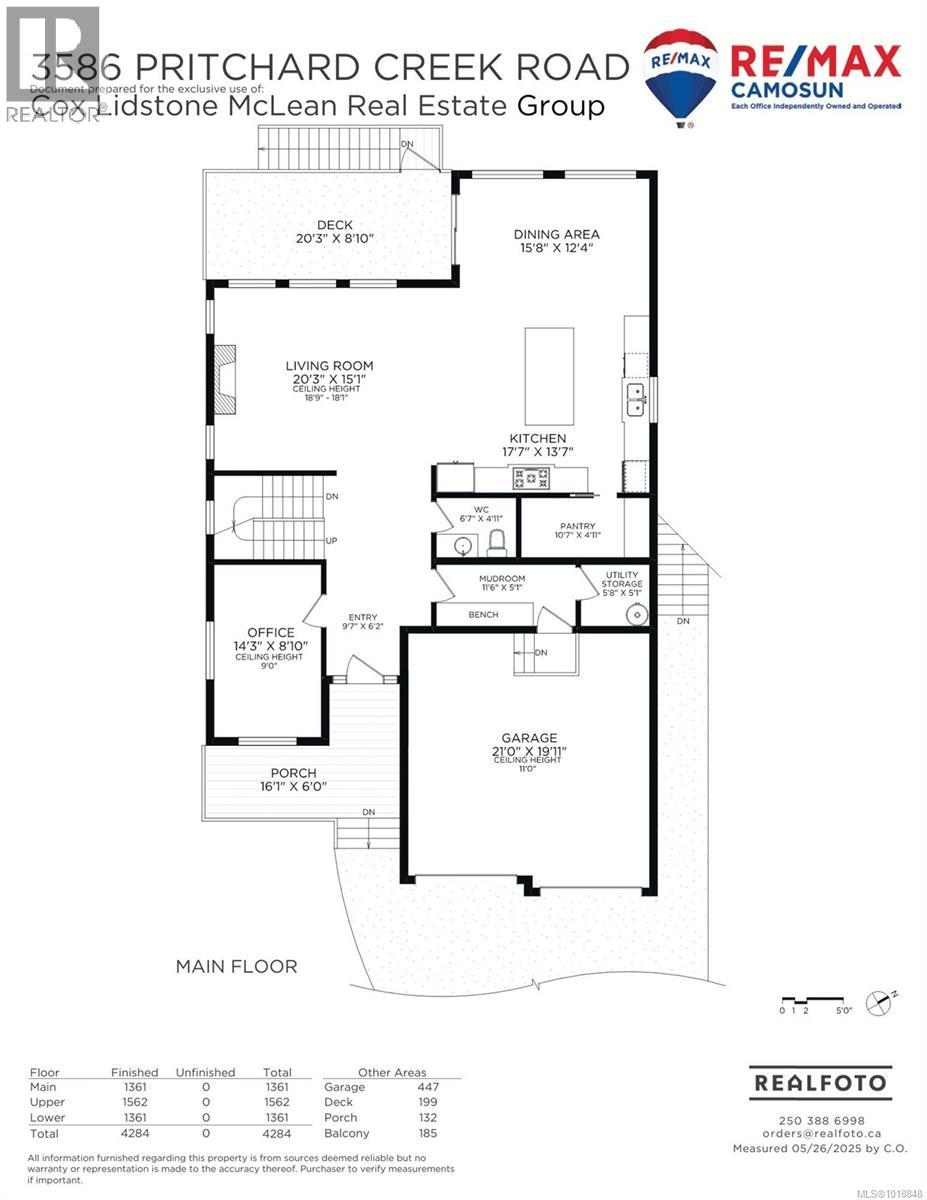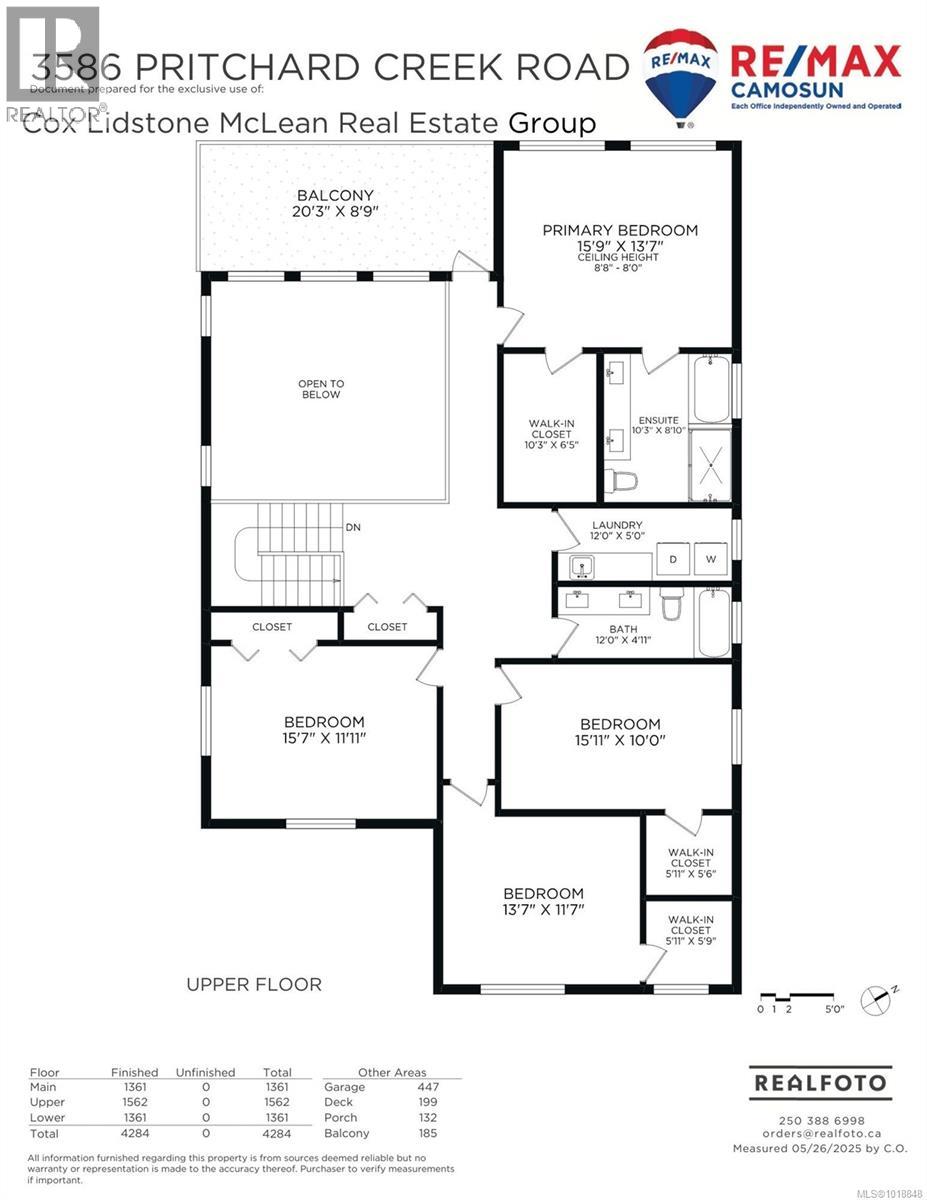5 Bedroom
5 Bathroom
4,284 ft2
Contemporary
Fireplace
Air Conditioned
Forced Air, Heat Pump
$1,499,900
Welcome to this stunning family home offering nearly 4,300 sq. ft. of beautifully finished living space, including a fully legal one-bedrm suite.The open-concept main level features soaring light-filled loft ceilings, a chef-style kitchen with a large island, and a dream walk-in pantry, ideal for entertaining or family gatherings. Double garage, and a spacious mudroom designed to keep everything organized. Upstairs, there are four generous bedrms, each with ample closet space, including a spa-inspired primary suite. Both levels feature two sun-filled decks that face west toward the treed cul-de-sac, offering peaceful views and plenty of natural light. The lower level includes a legal one-bedrm suite with its own laundry plus a large recreation room, 4pce bath, and a potential sixth bedrm. The lower level offers flexibility for a second suite or an amazing teen/game area. Set on a quiet cul-de-sac of newer homes, RV parking This home is irreplaceable value for its size and features. (id:60626)
Property Details
|
MLS® Number
|
1018848 |
|
Property Type
|
Single Family |
|
Neigbourhood
|
Olympic View |
|
Features
|
Cul-de-sac, Corner Site, Other, Rectangular |
|
Parking Space Total
|
2 |
|
Plan
|
Epp40316 |
Building
|
Bathroom Total
|
5 |
|
Bedrooms Total
|
5 |
|
Architectural Style
|
Contemporary |
|
Constructed Date
|
2016 |
|
Cooling Type
|
Air Conditioned |
|
Fireplace Present
|
Yes |
|
Fireplace Total
|
1 |
|
Heating Fuel
|
Natural Gas |
|
Heating Type
|
Forced Air, Heat Pump |
|
Size Interior
|
4,284 Ft2 |
|
Total Finished Area
|
4284 Sqft |
|
Type
|
House |
Land
|
Access Type
|
Road Access |
|
Acreage
|
No |
|
Size Irregular
|
5900 |
|
Size Total
|
5900 Sqft |
|
Size Total Text
|
5900 Sqft |
|
Zoning Type
|
Residential |
Rooms
| Level |
Type |
Length |
Width |
Dimensions |
|
Second Level |
Laundry Room |
12 ft |
5 ft |
12 ft x 5 ft |
|
Second Level |
Bathroom |
|
|
5-Piece |
|
Second Level |
Bedroom |
16 ft |
12 ft |
16 ft x 12 ft |
|
Second Level |
Bedroom |
14 ft |
12 ft |
14 ft x 12 ft |
|
Second Level |
Bedroom |
16 ft |
10 ft |
16 ft x 10 ft |
|
Second Level |
Primary Bedroom |
16 ft |
14 ft |
16 ft x 14 ft |
|
Second Level |
Ensuite |
|
|
5-Piece |
|
Lower Level |
Laundry Room |
6 ft |
5 ft |
6 ft x 5 ft |
|
Lower Level |
Family Room |
18 ft |
15 ft |
18 ft x 15 ft |
|
Lower Level |
Bathroom |
|
|
4-Piece |
|
Lower Level |
Den |
15 ft |
14 ft |
15 ft x 14 ft |
|
Main Level |
Entrance |
10 ft |
6 ft |
10 ft x 6 ft |
|
Main Level |
Office |
14 ft |
9 ft |
14 ft x 9 ft |
|
Main Level |
Mud Room |
12 ft |
5 ft |
12 ft x 5 ft |
|
Main Level |
Storage |
6 ft |
5 ft |
6 ft x 5 ft |
|
Main Level |
Bathroom |
|
|
2-Piece |
|
Main Level |
Living Room |
20 ft |
15 ft |
20 ft x 15 ft |
|
Main Level |
Kitchen |
18 ft |
14 ft |
18 ft x 14 ft |
|
Main Level |
Pantry |
11 ft |
5 ft |
11 ft x 5 ft |
|
Main Level |
Dining Room |
16 ft |
12 ft |
16 ft x 12 ft |
|
Additional Accommodation |
Primary Bedroom |
13 ft |
13 ft |
13 ft x 13 ft |
|
Additional Accommodation |
Bathroom |
|
|
X |
|
Additional Accommodation |
Kitchen |
16 ft |
9 ft |
16 ft x 9 ft |
|
Additional Accommodation |
Living Room |
18 ft |
12 ft |
18 ft x 12 ft |

