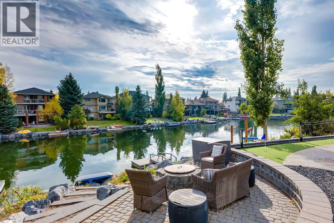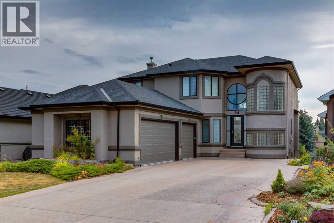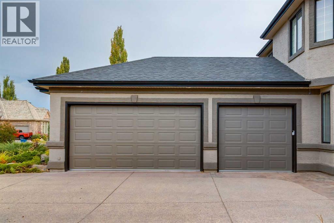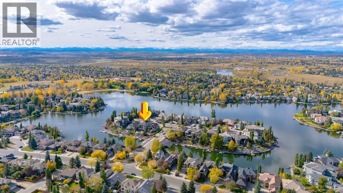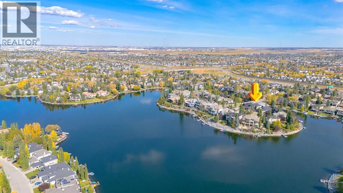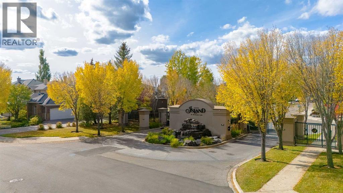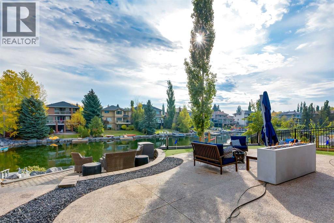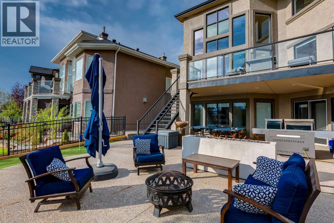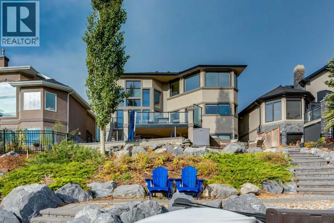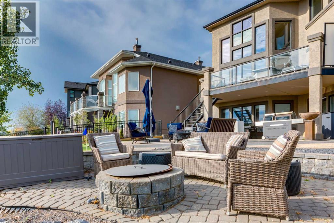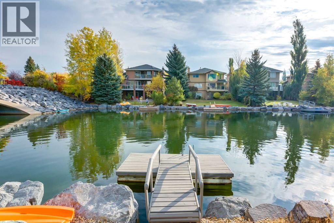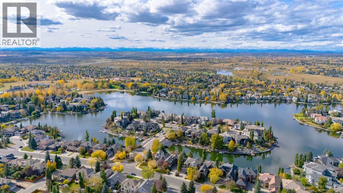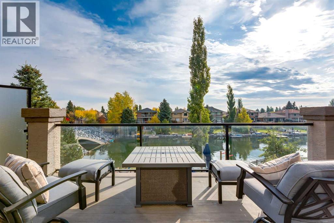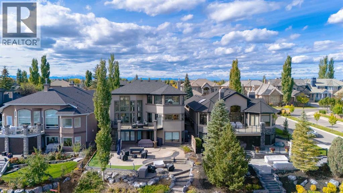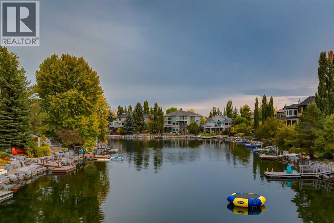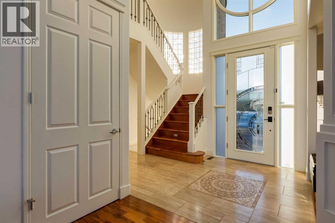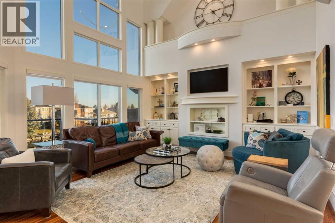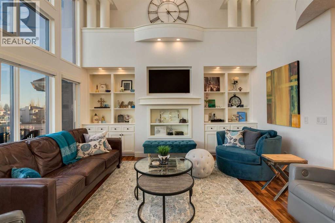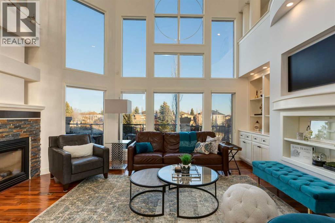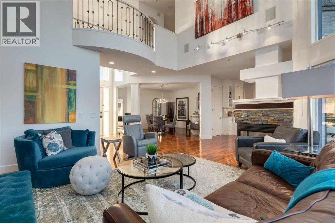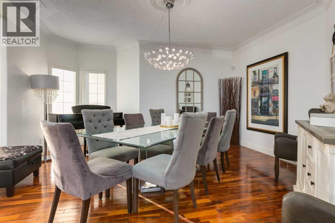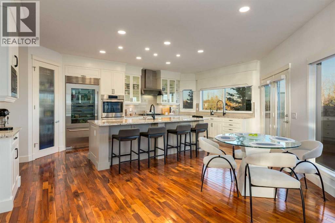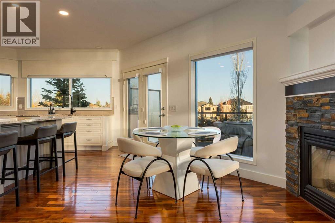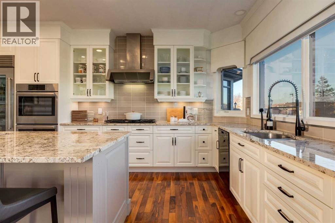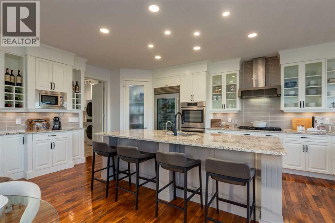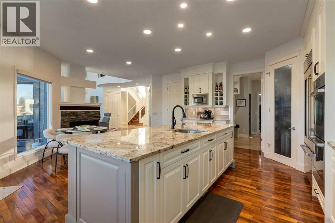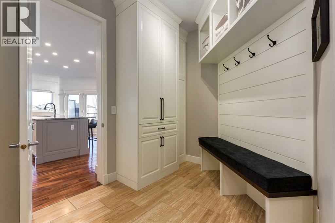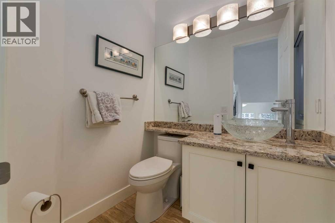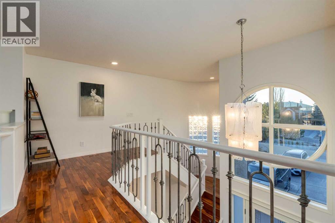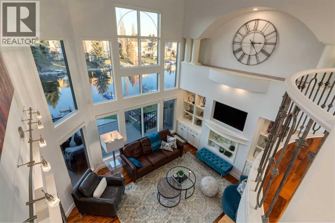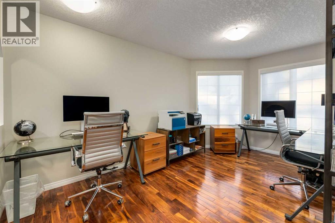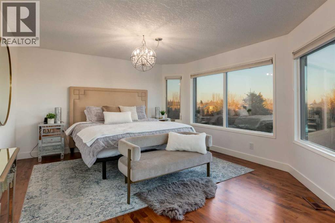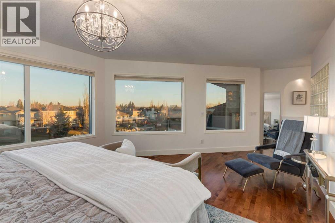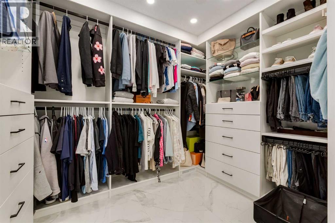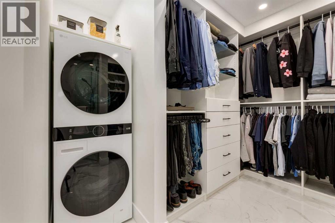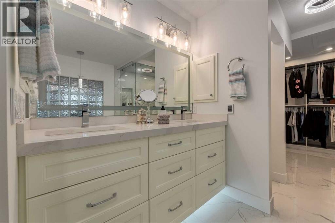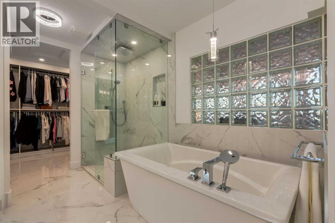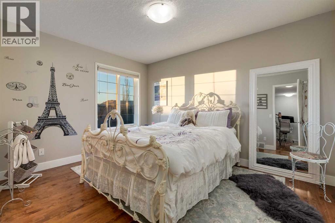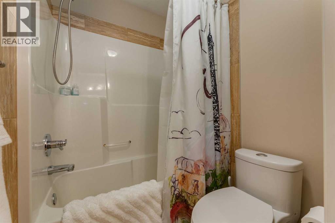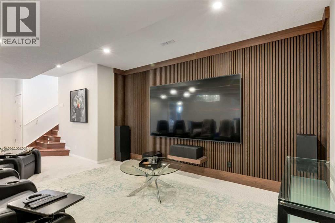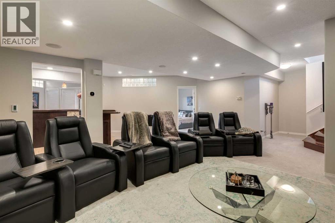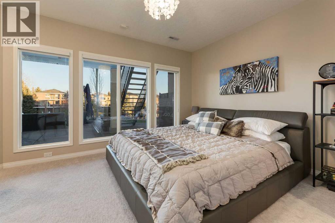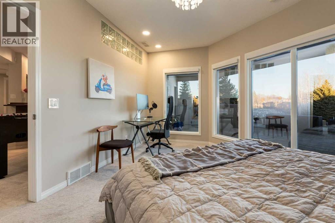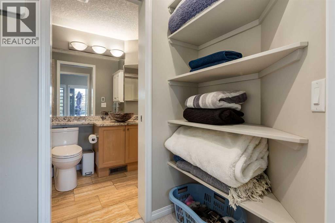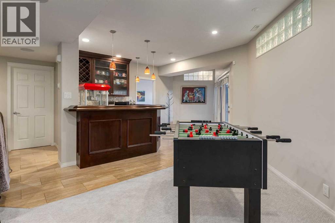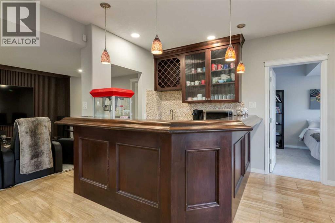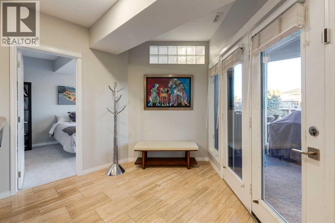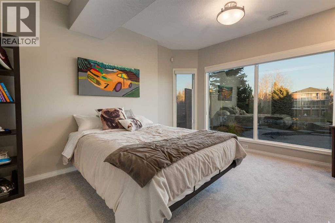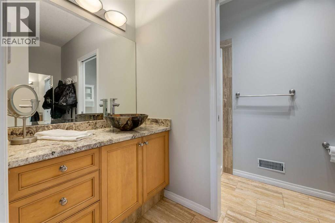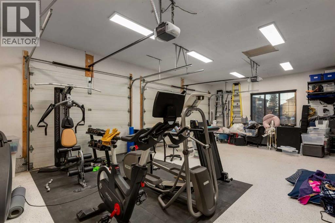94 Mckenzie Lake Island Se Calgary, Alberta T2Z 3P4
$1,895,000Maintenance, Common Area Maintenance, Ground Maintenance, Property Management, Reserve Fund Contributions, Waste Removal
$400 Monthly
Maintenance, Common Area Maintenance, Ground Maintenance, Property Management, Reserve Fund Contributions, Waste Removal
$400 MonthlyWelcome to 94 McKenzie Lake Island — a rare opportunity to own an exclusive lakefront retreat on one of Calgary’s few private gated island communities. This beautifully updated 4-bedroom home combines timeless elegance with modern comfort, offering over 3500 total sq. ft. of luxurious living space and private views of McKenzie Lake. It is a privilege to be a resident of this special island community, and this home encompasses a perfect balance of city living and four season lake life. Carefully renovated, the entire exterior has been updated with a new roof, newly painted stucco and newly landscaped yard (including putting green), the yard is truly incredible. Inside this home has been designed to combine timeless luxury and family function. The wide open main floor is amazing for big gatherings and busy families with room for everyone. The kitchen has been redesigned and updated with new high-end appliances meant for function and elegance. Just off the kitchen is an amazing mudroom leading to the garage that has epoxy floors and a full slat storage wall. The primary suite is a stunning masterpiece with a new bathroom spa area and an amazing walk-in closet. The primary bedroom features a wall of windows overlooking the lake so everyday you wake up to gorgeous sun rises. Heading to the basement you'll love the new theatre area and bar leading to your walk out patio. In addition to the 2 bedrooms on the lower level this space is meant for fun both indoors and outdoor. Every part of this house has well thought out and beautifully updated. This is an opportunity for you to own some of Calgary's best. (id:60626)
Property Details
| MLS® Number | A2267835 |
| Property Type | Single Family |
| Neigbourhood | McKenzie Lake |
| Community Name | McKenzie Lake |
| Amenities Near By | Golf Course, Park, Playground, Schools, Shopping, Water Nearby |
| Community Features | Golf Course Development, Lake Privileges, Fishing, Pets Allowed |
| Features | Wet Bar, Closet Organizers, Parking |
| Parking Space Total | 6 |
| Plan | 9711398 |
| View Type | View |
Building
| Bathroom Total | 5 |
| Bedrooms Above Ground | 2 |
| Bedrooms Below Ground | 2 |
| Bedrooms Total | 4 |
| Appliances | See Remarks |
| Basement Development | Finished |
| Basement Features | Walk Out |
| Basement Type | Full (finished) |
| Constructed Date | 1998 |
| Construction Material | Wood Frame |
| Construction Style Attachment | Detached |
| Cooling Type | Central Air Conditioning |
| Exterior Finish | Stucco |
| Fireplace Present | Yes |
| Fireplace Total | 1 |
| Flooring Type | Ceramic Tile, Hardwood |
| Foundation Type | Poured Concrete |
| Half Bath Total | 1 |
| Heating Fuel | Natural Gas |
| Heating Type | Forced Air |
| Stories Total | 2 |
| Size Interior | 2,561 Ft2 |
| Total Finished Area | 2561 Sqft |
| Type | House |
Parking
| Garage | |
| Heated Garage | |
| Oversize | |
| Attached Garage | 3 |
Land
| Acreage | No |
| Fence Type | Fence |
| Land Amenities | Golf Course, Park, Playground, Schools, Shopping, Water Nearby |
| Landscape Features | Landscaped |
| Size Depth | 50.5 M |
| Size Frontage | 15.53 M |
| Size Irregular | 764.00 |
| Size Total | 764 M2|7,251 - 10,889 Sqft |
| Size Total Text | 764 M2|7,251 - 10,889 Sqft |
| Zoning Description | R-cg |
Rooms
| Level | Type | Length | Width | Dimensions |
|---|---|---|---|---|
| Lower Level | Family Room | 14.83 Ft x 12.25 Ft | ||
| Lower Level | Bedroom | 17.25 Ft x 11.17 Ft | ||
| Lower Level | Bedroom | 13.75 Ft x 13.50 Ft | ||
| Lower Level | 4pc Bathroom | 9.42 Ft x 8.08 Ft | ||
| Lower Level | 3pc Bathroom | 9.58 Ft x 7.25 Ft | ||
| Main Level | Kitchen | 21.08 Ft x 11.42 Ft | ||
| Main Level | Other | 12.50 Ft x 9.42 Ft | ||
| Main Level | Living Room | 17.83 Ft x 15.50 Ft | ||
| Main Level | Dining Room | 17.92 Ft x 15.92 Ft | ||
| Main Level | Foyer | 8.17 Ft x 6.17 Ft | ||
| Main Level | 2pc Bathroom | 5.58 Ft x 4.92 Ft | ||
| Upper Level | Primary Bedroom | 22.83 Ft x 13.50 Ft | ||
| Upper Level | Other | 9.67 Ft x 6.92 Ft | ||
| Upper Level | 6pc Bathroom | 11.25 Ft x 9.67 Ft | ||
| Upper Level | Bedroom | 12.67 Ft x 10.00 Ft | ||
| Upper Level | Office | 15.08 Ft x 10.17 Ft | ||
| Upper Level | 5pc Bathroom | 10.83 Ft x 5.08 Ft |
Contact Us
Contact us for more information

