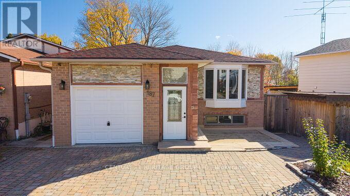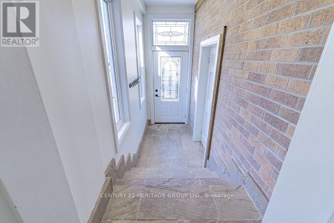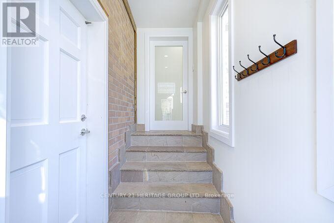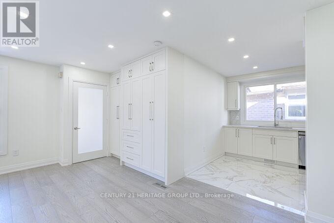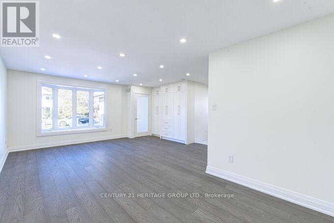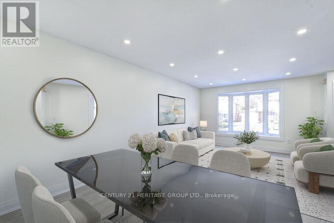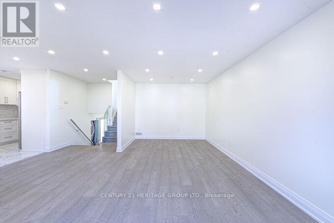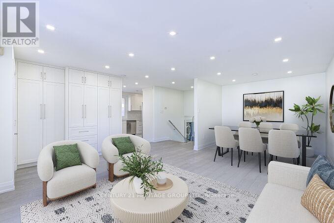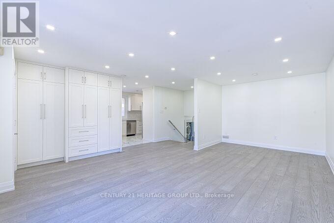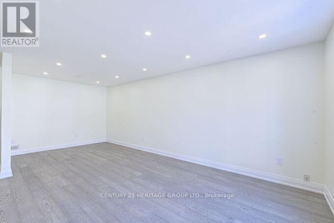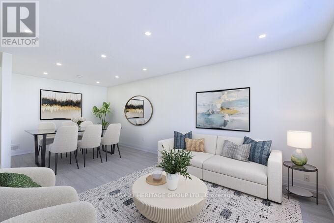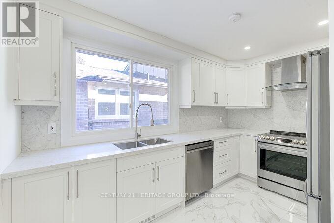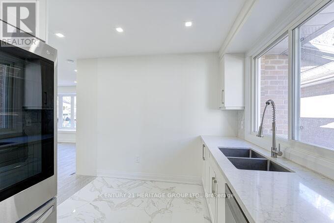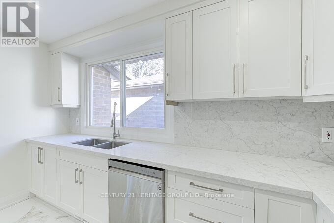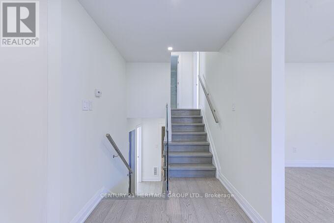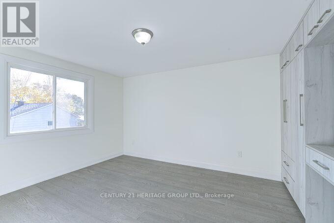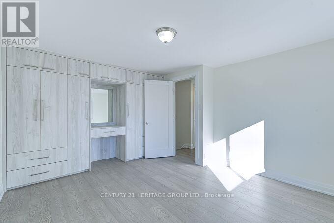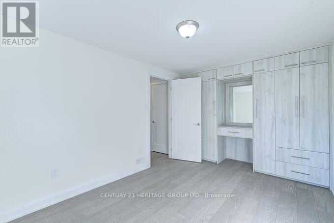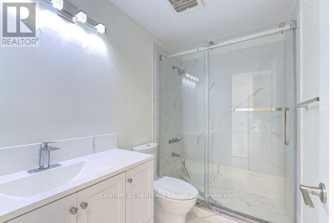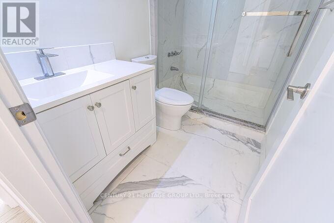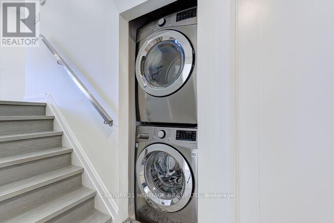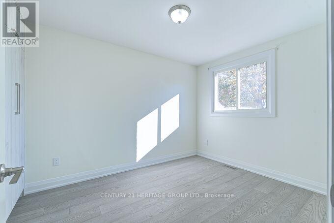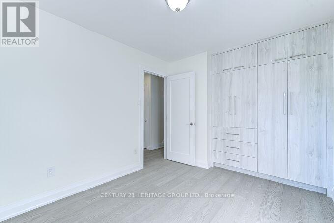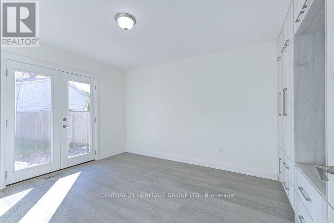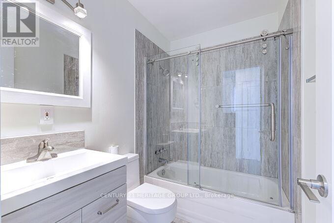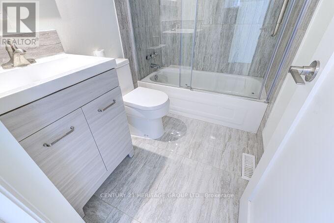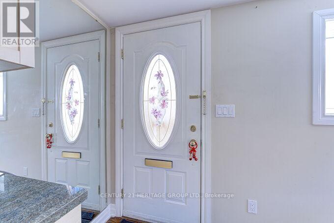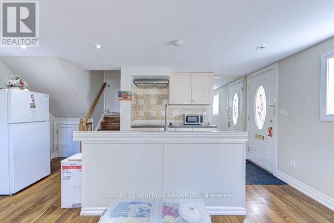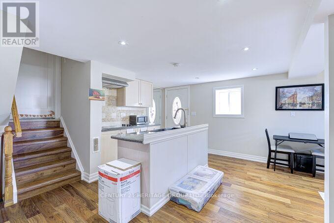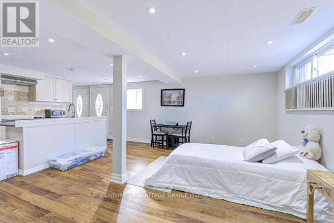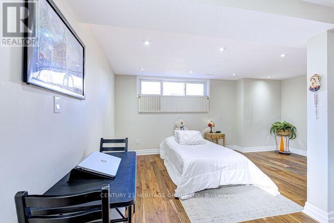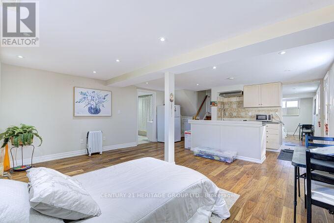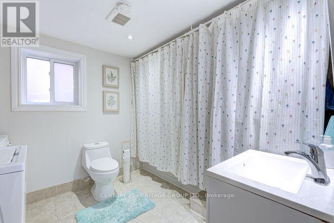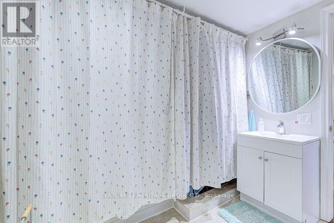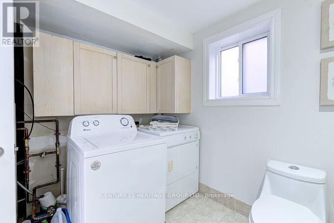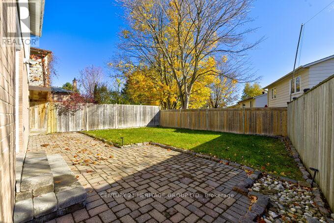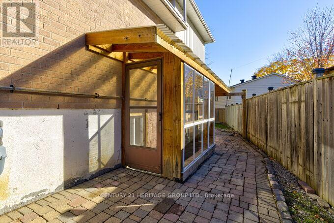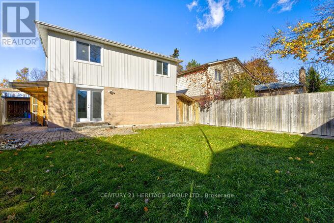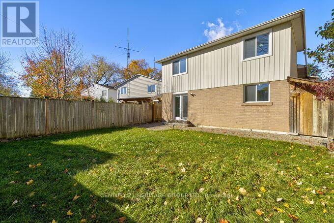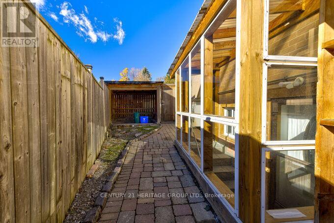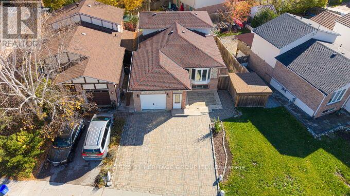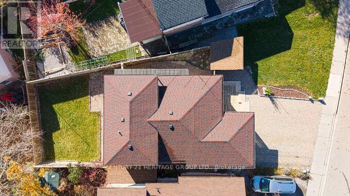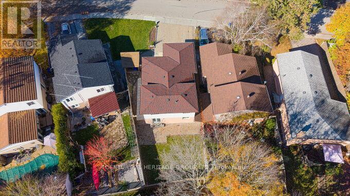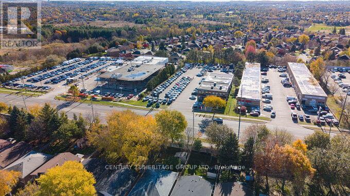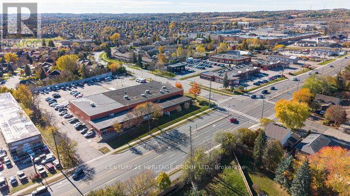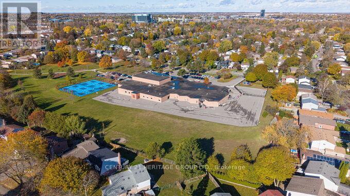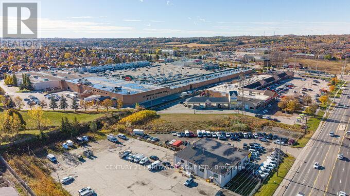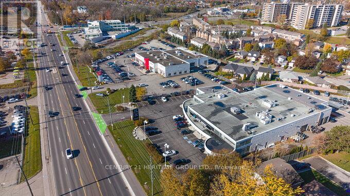5 Bedroom
3 Bathroom
1,100 - 1,500 ft2
Central Air Conditioning
Forced Air
Landscaped
$1,149,000
Discover this gorgeous 4-bedroom + 1 (in-basement) detached home in the heart of Newmarket. Located at 187 Currey Cres, just minutes from Yonge St & Mulock Dr, this move-in ready property features: Premium 55 ft frontage on a pie-shaped 55 116 ft lot - rare in this area. Fully renovated from top to bottom: gourmet chef's kitchen with quartz counters, custom cabinetry, stainless-steel appliances, stylish backsplash. Open living/dining on the main: hardwood floors, bay window in the living room, pot-lights in dining. Primary bedroom on main with built-in closet; second bedroom on main as well. Second floor family room with walk-out to private fenced backyard, plus third bedroom and full 3-pc bath. Finished basement with separate entrance: large rec room, full 5-pc bath, kitchen area - ideal for in-laws, teenager hang-out or rental suite. 3 full washrooms. Upgrades throughout: engineered hardwood & hardwood floors, glass railing, LED pot-lights, large windows for natural light, two laundry areas. Exterior: solid brick construction, attached garage, landscaped front & back yard, family-friendly neighborhood near schools, parks, transit, shops & highways. This home offers a rare find for families seeking space, comfort and easy access to everything Newmarket offers. (id:60626)
Open House
This property has open houses!
Starts at:
2:00 pm
Ends at:
4:00 pm
Property Details
|
MLS® Number
|
N12517418 |
|
Property Type
|
Single Family |
|
Community Name
|
Central Newmarket |
|
Amenities Near By
|
Park, Public Transit, Schools |
|
Community Features
|
Community Centre |
|
Features
|
Irregular Lot Size, Carpet Free, In-law Suite |
|
Parking Space Total
|
3 |
|
Structure
|
Deck, Shed |
Building
|
Bathroom Total
|
3 |
|
Bedrooms Above Ground
|
4 |
|
Bedrooms Below Ground
|
1 |
|
Bedrooms Total
|
5 |
|
Age
|
31 To 50 Years |
|
Appliances
|
Water Heater, Water Softener, Dishwasher, Dryer, Garage Door Opener, Stove, Washer, Window Coverings, Refrigerator |
|
Basement Development
|
Finished |
|
Basement Features
|
Walk Out |
|
Basement Type
|
N/a (finished) |
|
Construction Style Attachment
|
Detached |
|
Cooling Type
|
Central Air Conditioning |
|
Exterior Finish
|
Brick |
|
Flooring Type
|
Hardwood, Ceramic, Laminate |
|
Foundation Type
|
Brick |
|
Heating Fuel
|
Natural Gas |
|
Heating Type
|
Forced Air |
|
Stories Total
|
2 |
|
Size Interior
|
1,100 - 1,500 Ft2 |
|
Type
|
House |
|
Utility Water
|
Municipal Water |
Parking
Land
|
Acreage
|
No |
|
Land Amenities
|
Park, Public Transit, Schools |
|
Landscape Features
|
Landscaped |
|
Sewer
|
Sanitary Sewer |
|
Size Depth
|
116 Ft ,4 In |
|
Size Frontage
|
55 Ft |
|
Size Irregular
|
55 X 116.4 Ft |
|
Size Total Text
|
55 X 116.4 Ft |
Rooms
| Level |
Type |
Length |
Width |
Dimensions |
|
Second Level |
Family Room |
3.66 m |
3.53 m |
3.66 m x 3.53 m |
|
Second Level |
Bedroom |
3.59 m |
2.78 m |
3.59 m x 2.78 m |
|
Basement |
Recreational, Games Room |
5.01 m |
4.66 m |
5.01 m x 4.66 m |
|
Basement |
Kitchen |
5.01 m |
2.67 m |
5.01 m x 2.67 m |
|
Main Level |
Living Room |
4.88 m |
3.02 m |
4.88 m x 3.02 m |
|
Main Level |
Dining Room |
3.75 m |
3.13 m |
3.75 m x 3.13 m |
|
Main Level |
Kitchen |
3.91 m |
2.71 m |
3.91 m x 2.71 m |
|
Main Level |
Primary Bedroom |
3.81 m |
3.62 m |
3.81 m x 3.62 m |
|
Main Level |
Bedroom 2 |
3.88 m |
2.85 m |
3.88 m x 2.85 m |

