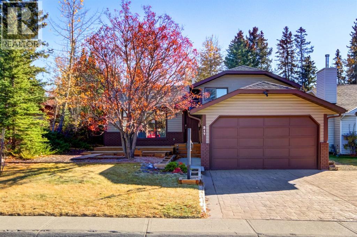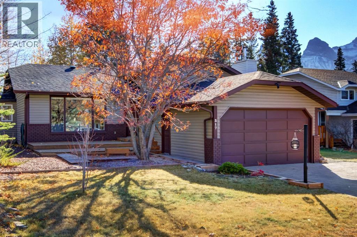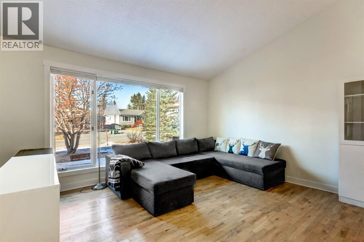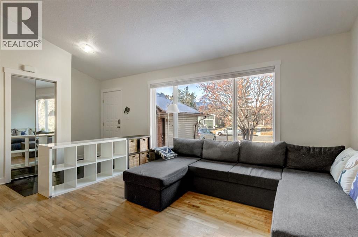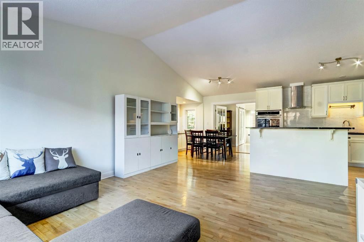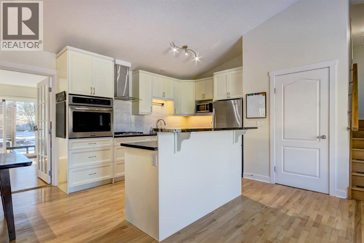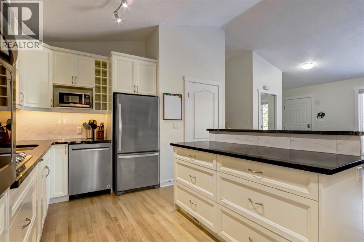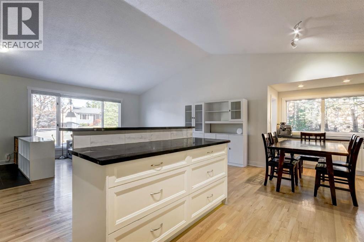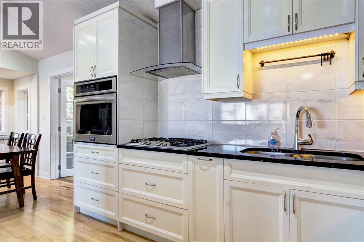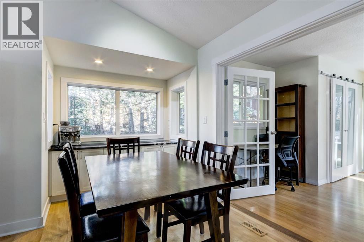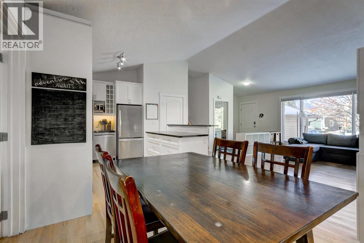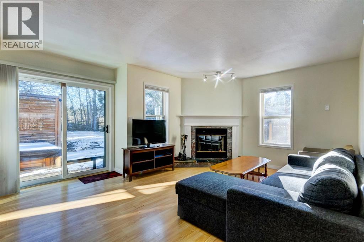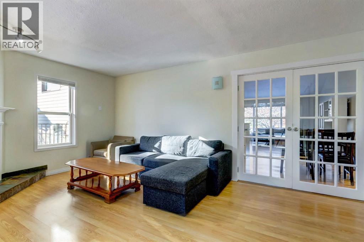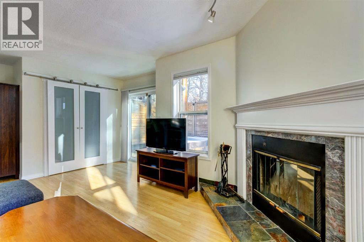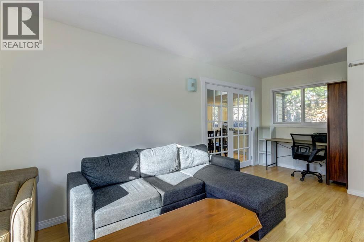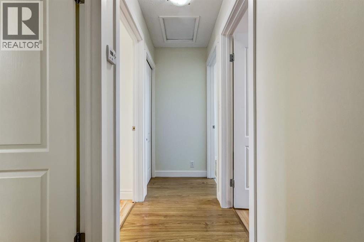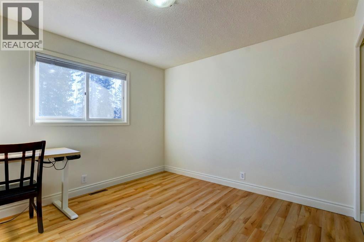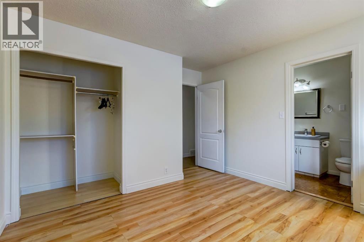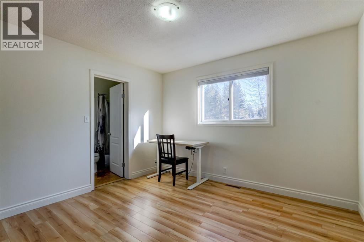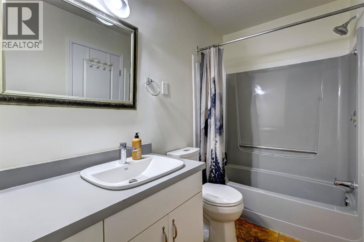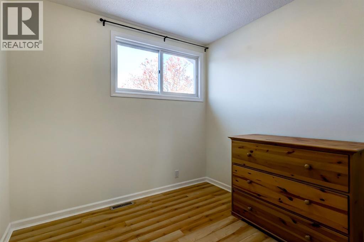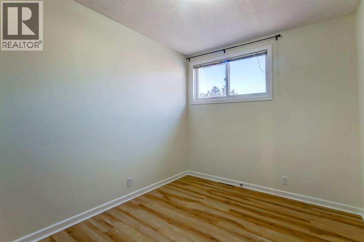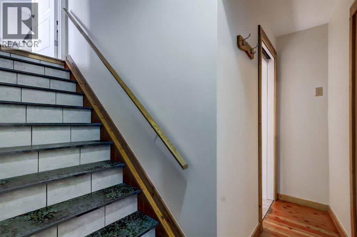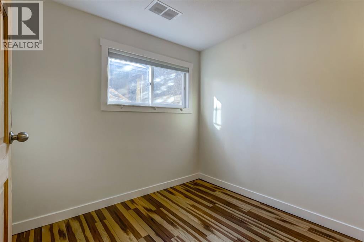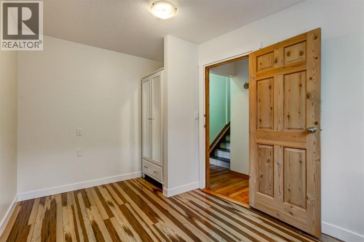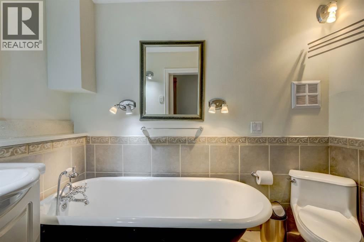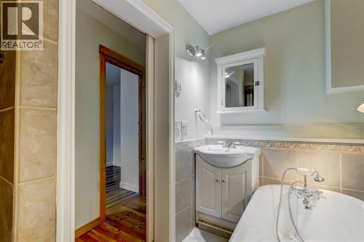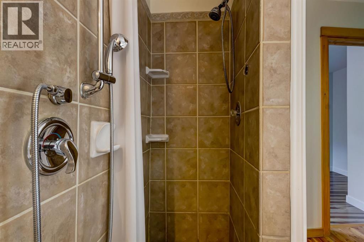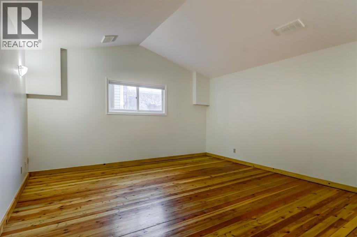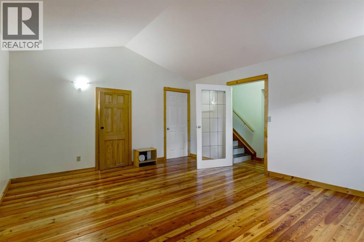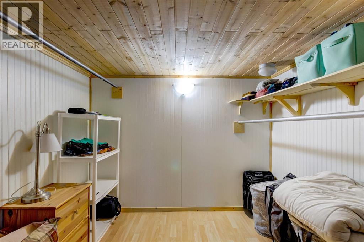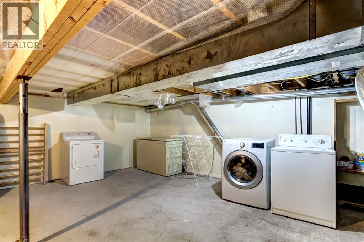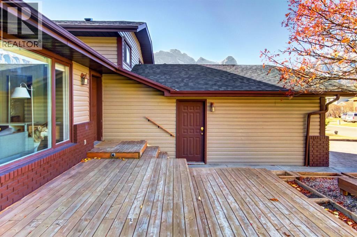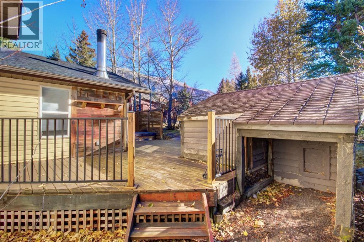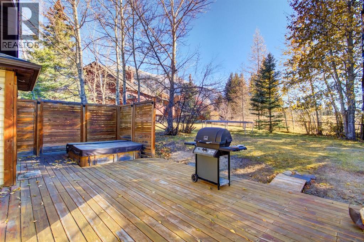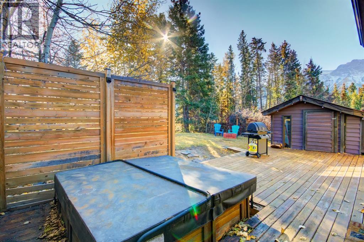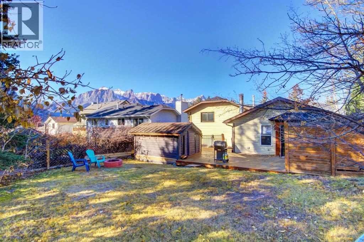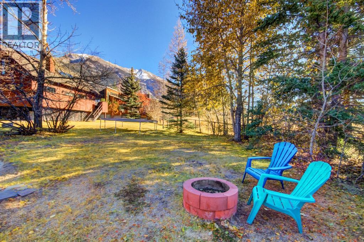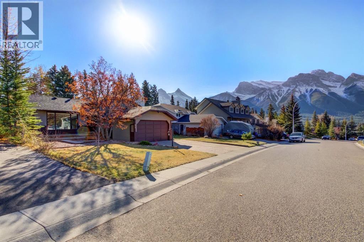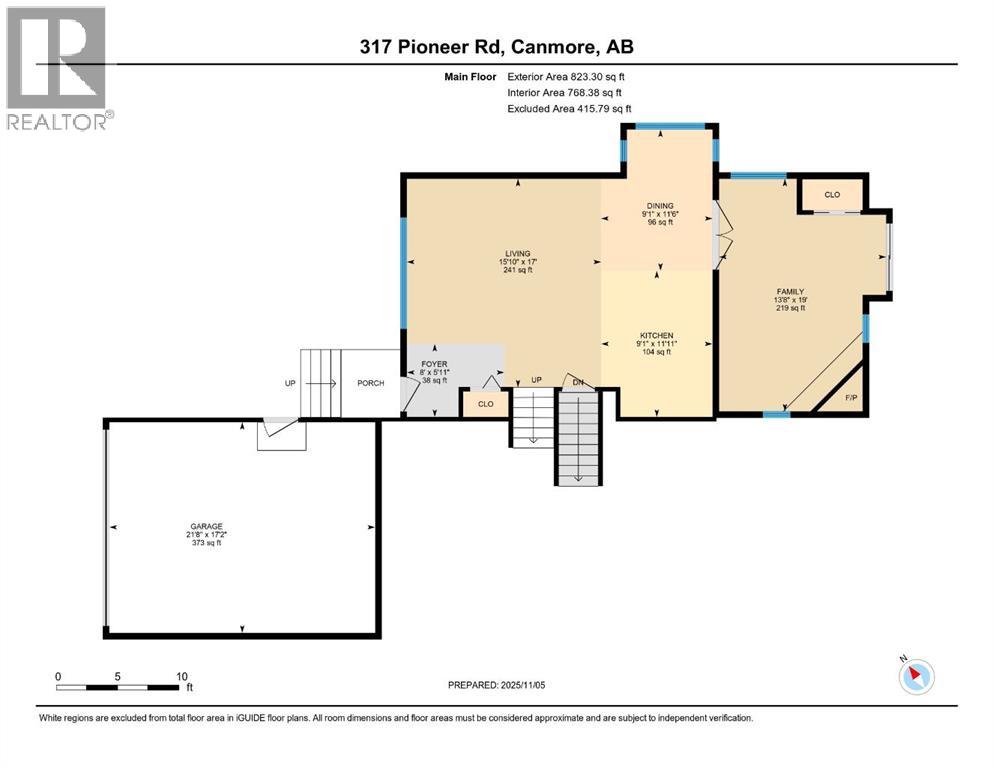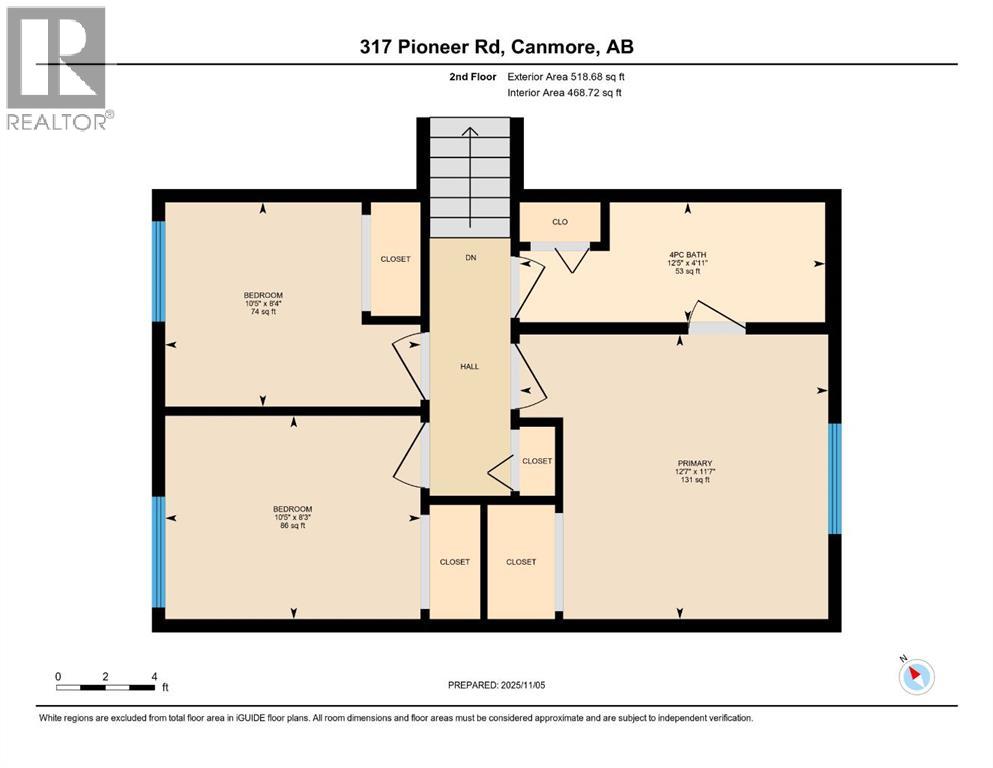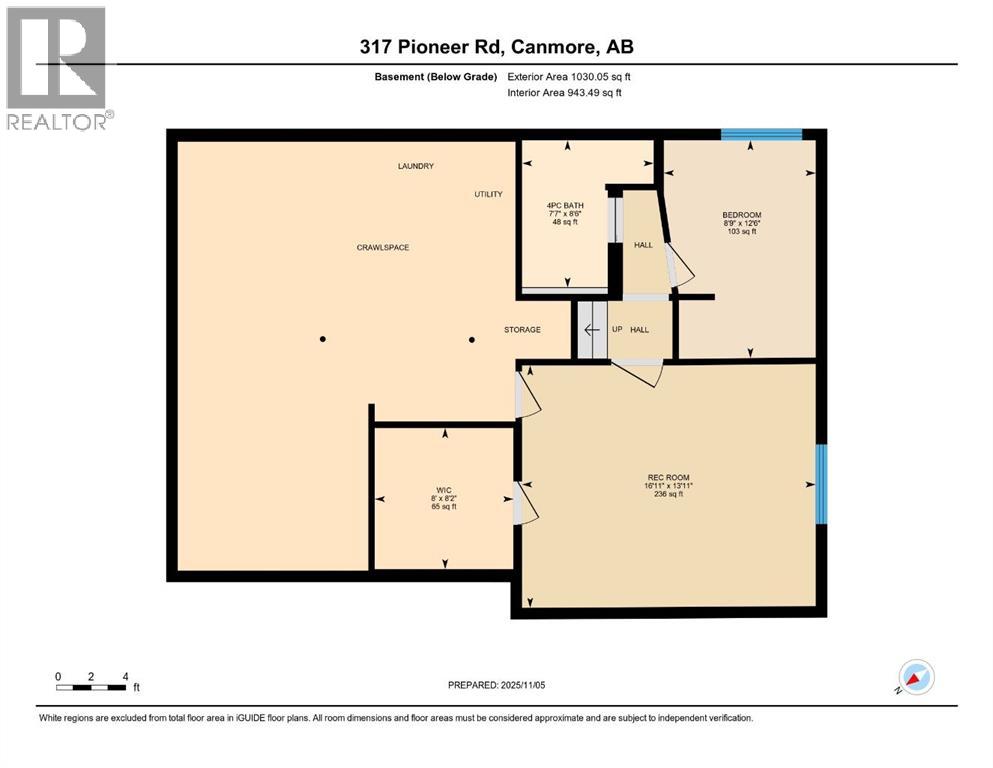4 Bedroom
2 Bathroom
1,340 ft2
3 Level
Fireplace
None
Forced Air
Landscaped
$1,485,000
Spacious single family home with garage and back yard. Nestled on the sunny side of the valley, this thoughtfully designed split-level property offers four bedrooms and generous space for a growing family. Vaulted ceilings and abundant natural light create a bright, welcoming atmosphere. The open layout flows seamlessly from the main living area through the kitchen and French doors into a cozy family room with access to the back deck. Just a few steps up, you’ll find three bedrooms and a full bathroom, each with stunning views from every window. The large finished basement provides additional living space with a recreation room, an extra bedroom, a full bathroom and a spacious storage area. An attached two-car garage and beautifully fenced yard make this the perfect home for family living and entertaining guests. Located in a desirable, family-friendly neighbourhood, just steps from Elizabeth Rummel School and close to numerous hiking and biking trails. (id:60626)
Property Details
|
MLS® Number
|
A2269334 |
|
Property Type
|
Single Family |
|
Neigbourhood
|
Cougar Creek |
|
Community Name
|
Cougar Creek |
|
Amenities Near By
|
Schools |
|
Features
|
See Remarks |
|
Parking Space Total
|
4 |
|
Plan
|
8310433 |
|
Structure
|
Deck |
|
View Type
|
View |
Building
|
Bathroom Total
|
2 |
|
Bedrooms Above Ground
|
3 |
|
Bedrooms Below Ground
|
1 |
|
Bedrooms Total
|
4 |
|
Appliances
|
Washer, Refrigerator, Cooktop - Gas, Dishwasher, Dryer, Microwave, Oven - Built-in |
|
Architectural Style
|
3 Level |
|
Basement Development
|
Finished |
|
Basement Type
|
Partial (finished) |
|
Constructed Date
|
1988 |
|
Construction Style Attachment
|
Detached |
|
Cooling Type
|
None |
|
Exterior Finish
|
Vinyl Siding |
|
Fireplace Present
|
Yes |
|
Fireplace Total
|
1 |
|
Flooring Type
|
Hardwood, Linoleum, Tile |
|
Foundation Type
|
Wood |
|
Heating Type
|
Forced Air |
|
Size Interior
|
1,340 Ft2 |
|
Total Finished Area
|
1340 Sqft |
|
Type
|
House |
Parking
Land
|
Acreage
|
No |
|
Fence Type
|
Fence |
|
Land Amenities
|
Schools |
|
Landscape Features
|
Landscaped |
|
Size Depth
|
31.7 M |
|
Size Frontage
|
16.46 M |
|
Size Irregular
|
5659.00 |
|
Size Total
|
5659 Sqft|4,051 - 7,250 Sqft |
|
Size Total Text
|
5659 Sqft|4,051 - 7,250 Sqft |
|
Zoning Description
|
R1 |
Rooms
| Level |
Type |
Length |
Width |
Dimensions |
|
Lower Level |
Recreational, Games Room |
|
|
16.67 Ft x 13.92 Ft |
|
Lower Level |
Bedroom |
|
|
8.75 Ft x 12.50 Ft |
|
Lower Level |
4pc Bathroom |
|
|
Measurements not available |
|
Main Level |
Living Room |
|
|
15.83 Ft x 17.00 Ft |
|
Main Level |
Dining Room |
|
|
9.08 Ft x 11.50 Ft |
|
Main Level |
Kitchen |
|
|
9.08 Ft x 11.92 Ft |
|
Main Level |
Family Room |
|
|
13.67 Ft x 19.00 Ft |
|
Upper Level |
Primary Bedroom |
|
|
12.58 Ft x 11.58 Ft |
|
Upper Level |
Bedroom |
|
|
10.42 Ft x 8.33 Ft |
|
Upper Level |
Bedroom |
|
|
10.42 Ft x 8.25 Ft |
|
Upper Level |
4pc Bathroom |
|
|
.00 Ft x .00 Ft |

