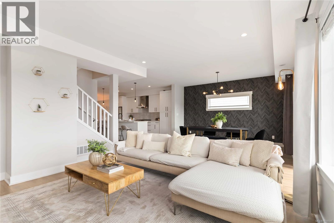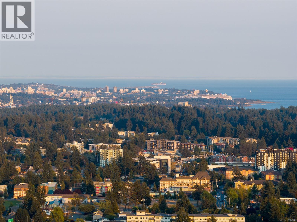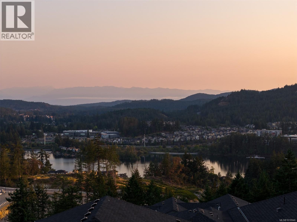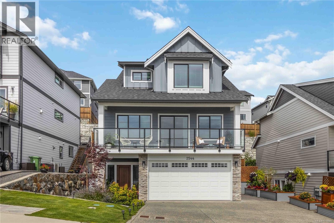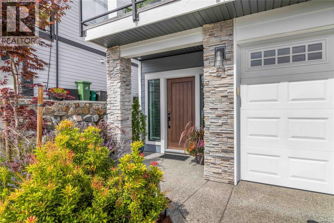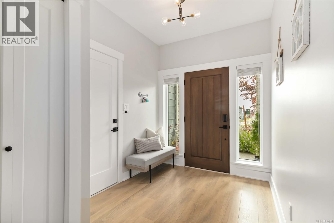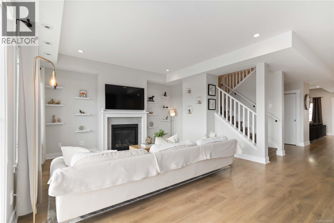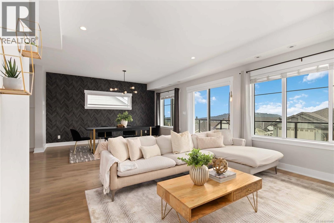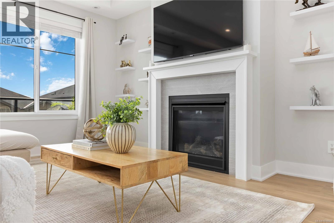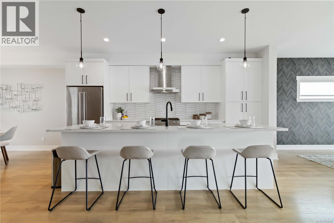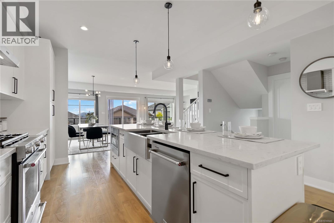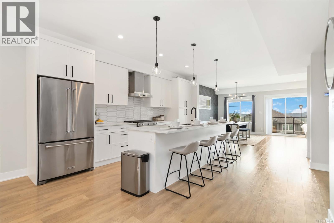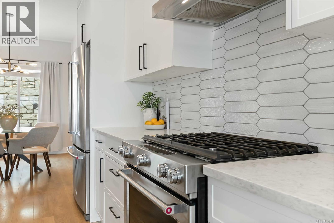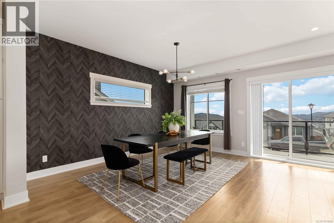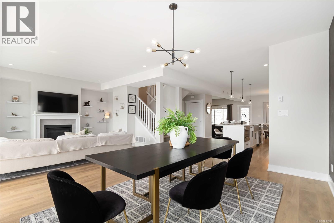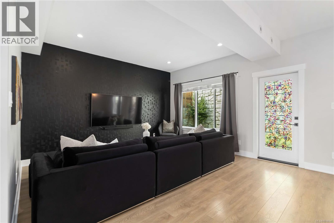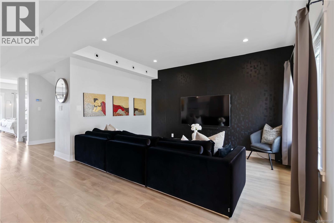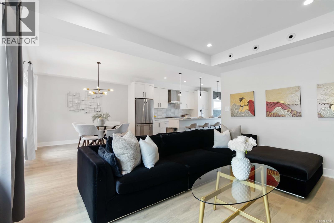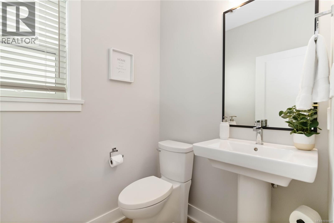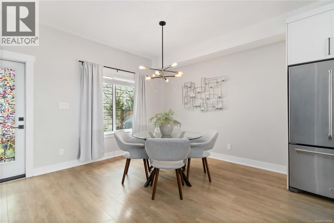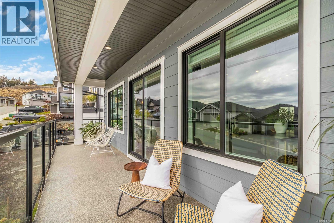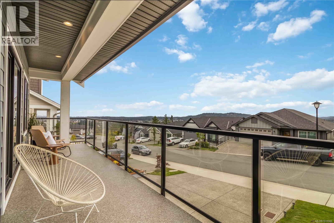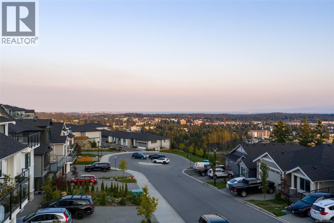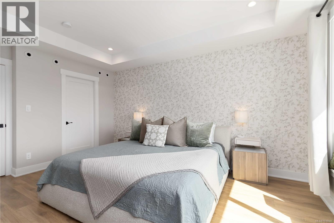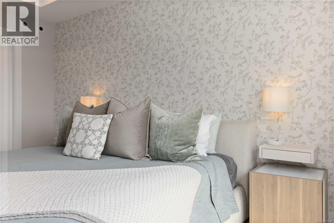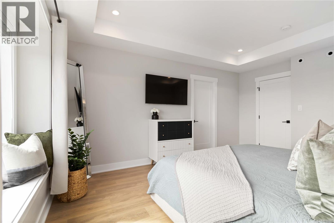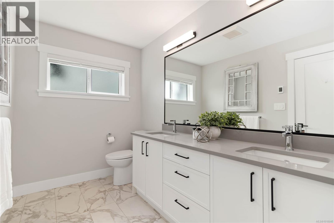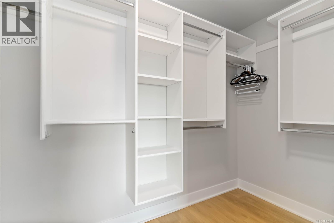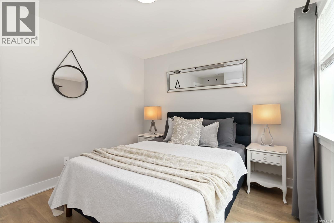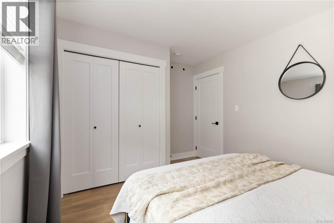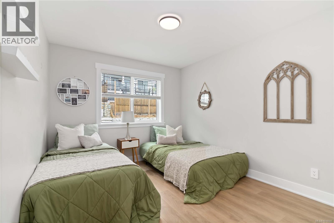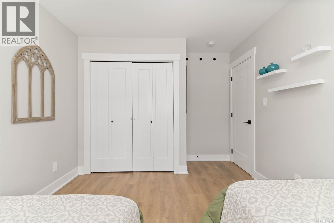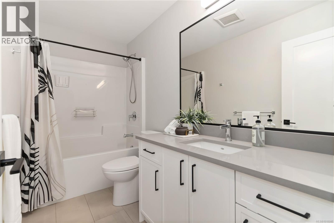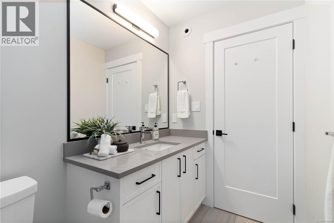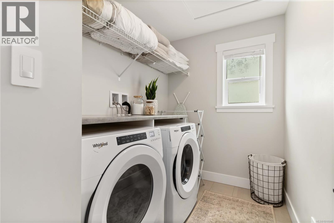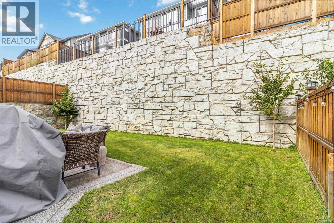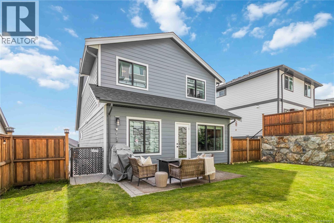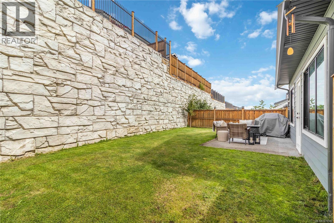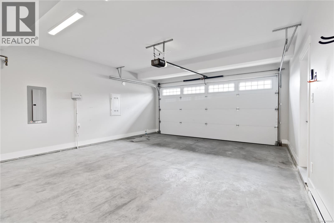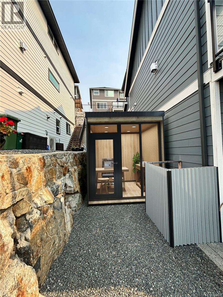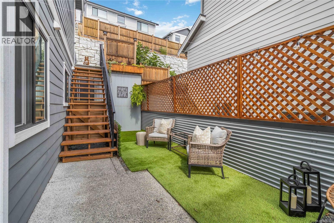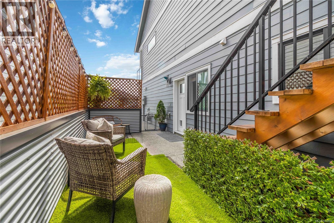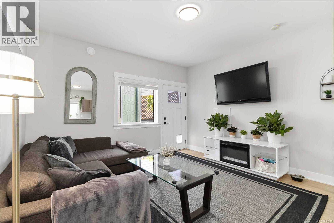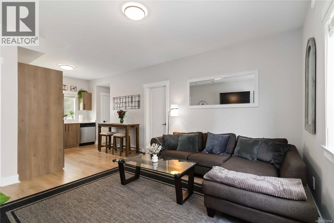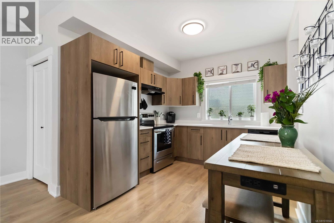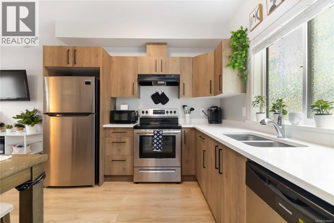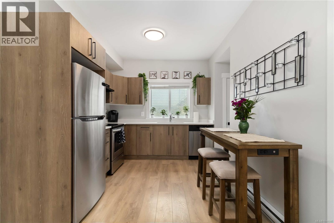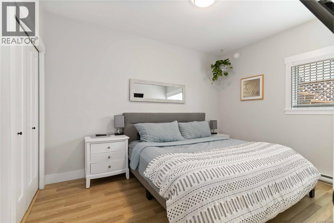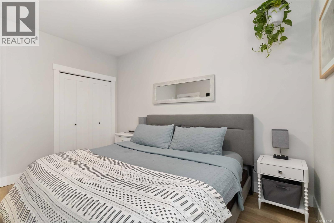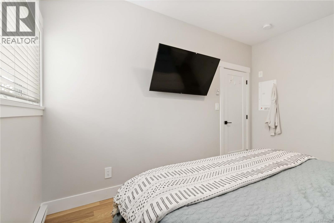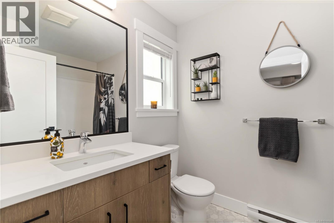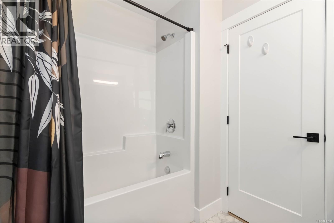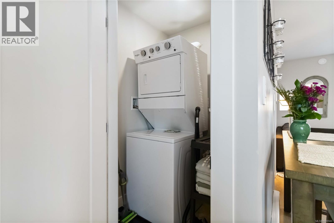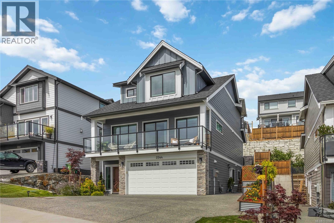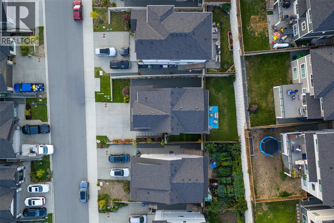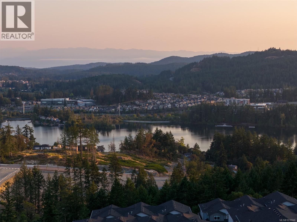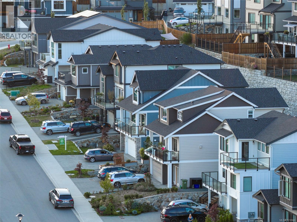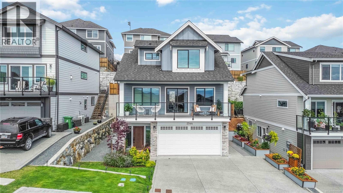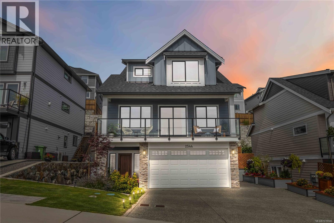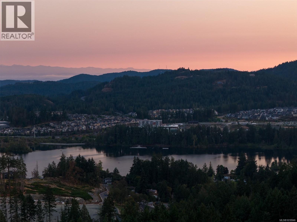4 Bedroom
4 Bathroom
3,261 ft2
Fireplace
Air Conditioned
Baseboard Heaters, Other, Forced Air, Heat Pump
$1,449,999
Experience Serenity & Splendor: This extraordinary “Built Green” residence offers stunning 180° views of the ocean, lake, & mountains, making every moment feel like a getaway. Start your mornings w/ breathtaking sunrises over the city & Olympic Mountains, & end your days with spectacular sunsets across Langford Lake. A bright, open layout is thoughtfully designed, showcasing a stylish kitchen w/ an island bar, upgraded appliances, & seamless flow to the family room & yard—perfect for family gatherings or executive entertaining. Enjoy separate dining & living areas, complete w/ a cozy gas F/P, a ground-level 1-bed suite feats a sunny private patio—ideal for Airbnb, rental, or family guests. Modern comforts incl heat pump, on-demand hot water, gas forced air, & a dbl garage w/ EV charger. Custom garden beds welcome you home. Certified Built Green for energy efficiency & flexible mortgage options (30 years for FTHB, 35 years traditional). The new ''WellHaus'' is just around the corner. (id:60626)
Property Details
|
MLS® Number
|
1018946 |
|
Property Type
|
Single Family |
|
Neigbourhood
|
Bear Mountain |
|
Features
|
Central Location, Other |
|
Parking Space Total
|
5 |
|
Plan
|
Epp111235 |
|
Structure
|
Patio(s) |
|
View Type
|
City View, Lake View, Mountain View, Ocean View |
Building
|
Bathroom Total
|
4 |
|
Bedrooms Total
|
4 |
|
Constructed Date
|
2022 |
|
Cooling Type
|
Air Conditioned |
|
Fireplace Present
|
Yes |
|
Fireplace Total
|
1 |
|
Heating Fuel
|
Electric, Natural Gas |
|
Heating Type
|
Baseboard Heaters, Other, Forced Air, Heat Pump |
|
Size Interior
|
3,261 Ft2 |
|
Total Finished Area
|
2814 Sqft |
|
Type
|
House |
Land
|
Access Type
|
Road Access |
|
Acreage
|
No |
|
Size Irregular
|
4165 |
|
Size Total
|
4165 Sqft |
|
Size Total Text
|
4165 Sqft |
|
Zoning Type
|
Residential |
Rooms
| Level |
Type |
Length |
Width |
Dimensions |
|
Second Level |
Bedroom |
11 ft |
|
11 ft x Measurements not available |
|
Second Level |
Bedroom |
|
|
9'10 x 11'6 |
|
Second Level |
Laundry Room |
|
|
9'4 x 5'10 |
|
Second Level |
Bathroom |
|
|
4-Piece |
|
Second Level |
Ensuite |
|
|
4-Piece |
|
Second Level |
Primary Bedroom |
|
|
15'1 x 12'3 |
|
Lower Level |
Patio |
|
10 ft |
Measurements not available x 10 ft |
|
Lower Level |
Entrance |
|
|
12'6 x 7'3 |
|
Lower Level |
Bedroom |
|
|
12'9 x 9'9 |
|
Lower Level |
Bathroom |
|
|
4-Piece |
|
Main Level |
Eating Area |
|
|
11'2 x 9'1 |
|
Main Level |
Family Room |
|
|
14'5 x 14'2 |
|
Main Level |
Bathroom |
|
|
2-Piece |
|
Main Level |
Kitchen |
|
|
8'6 x 16'5 |
|
Main Level |
Dining Room |
|
|
9'10 x 14'8 |
|
Main Level |
Living Room |
|
|
15'10 x 14'8 |
|
Main Level |
Balcony |
27 ft |
|
27 ft x Measurements not available |
|
Main Level |
Patio |
|
10 ft |
Measurements not available x 10 ft |
|
Additional Accommodation |
Living Room |
|
|
13'8 x 13'2 |
|
Additional Accommodation |
Kitchen |
|
|
9'6 x 9'5 |

