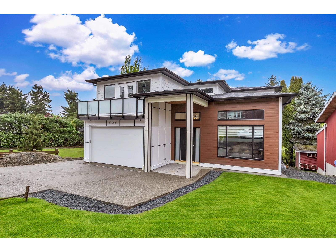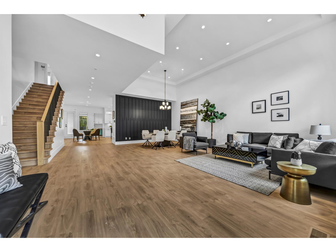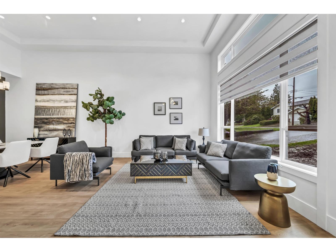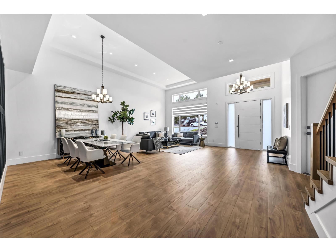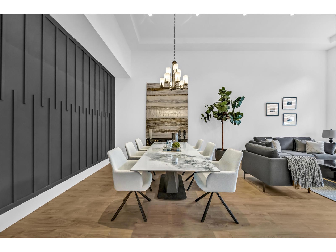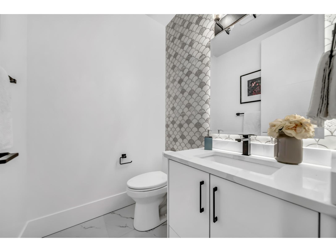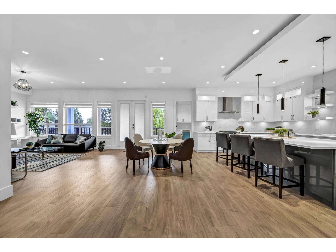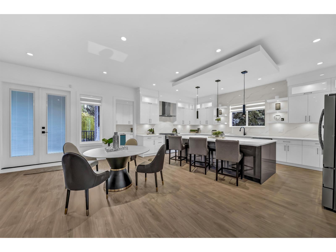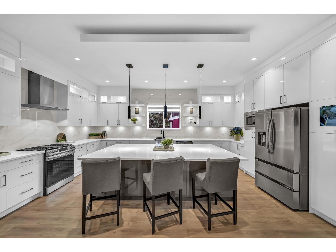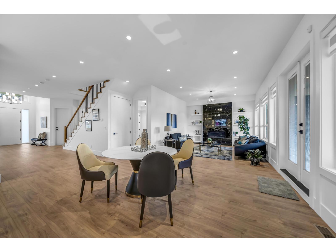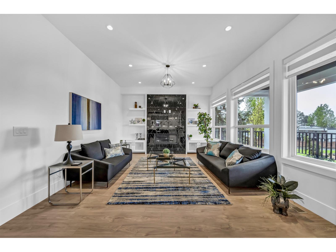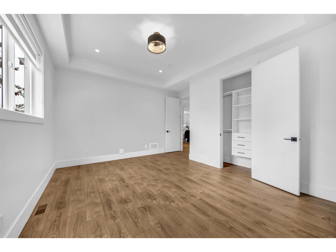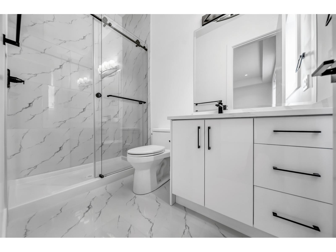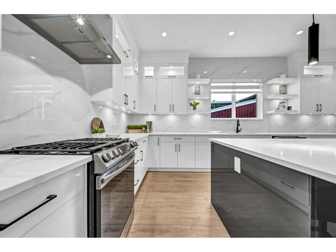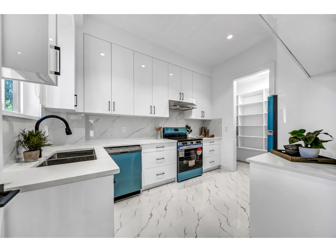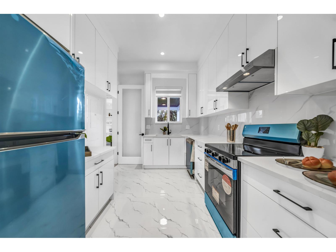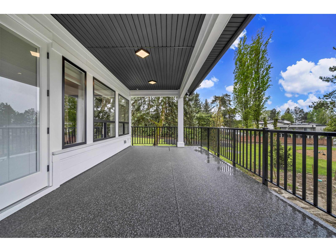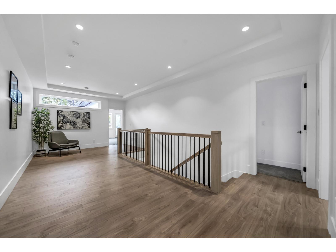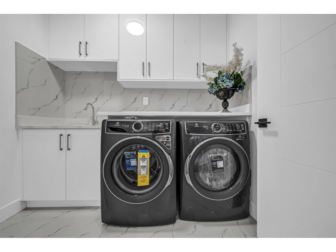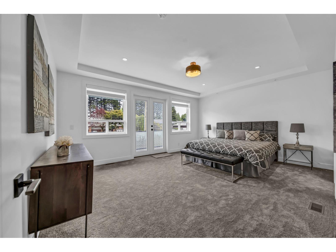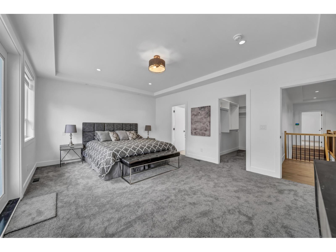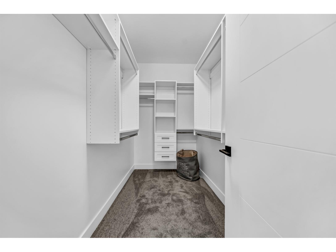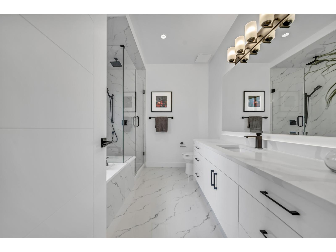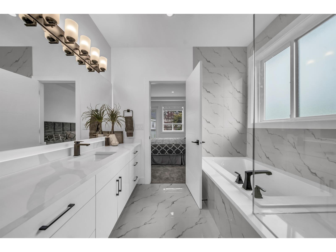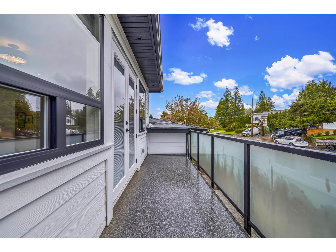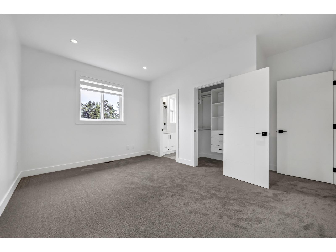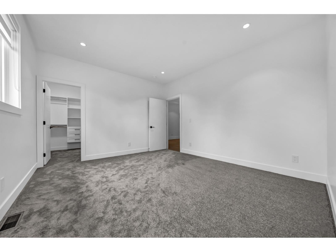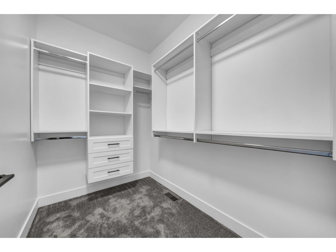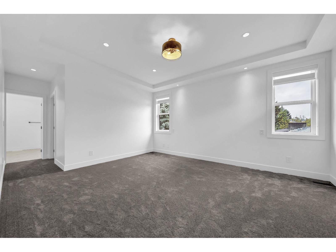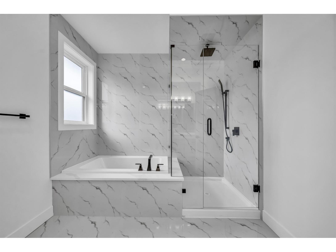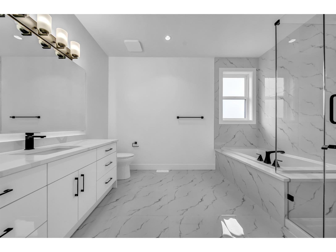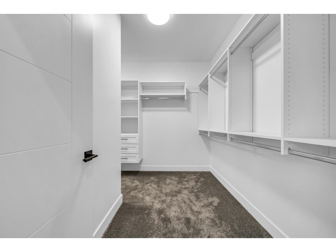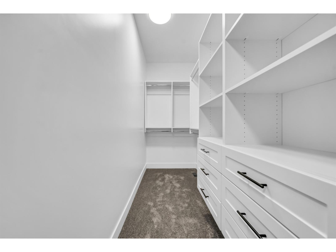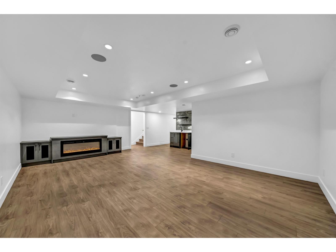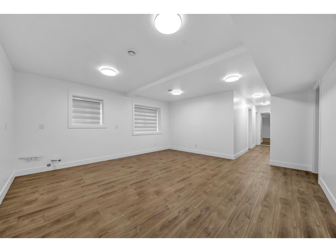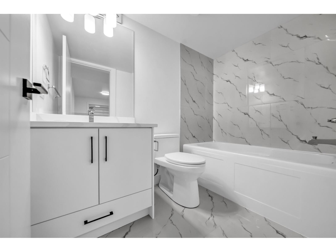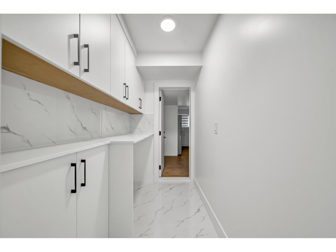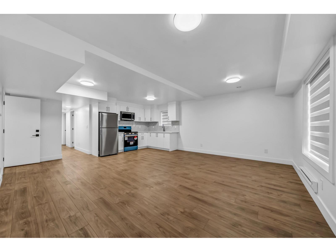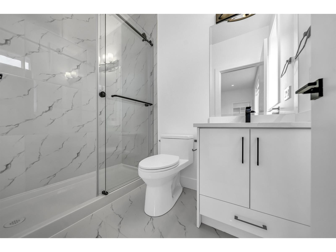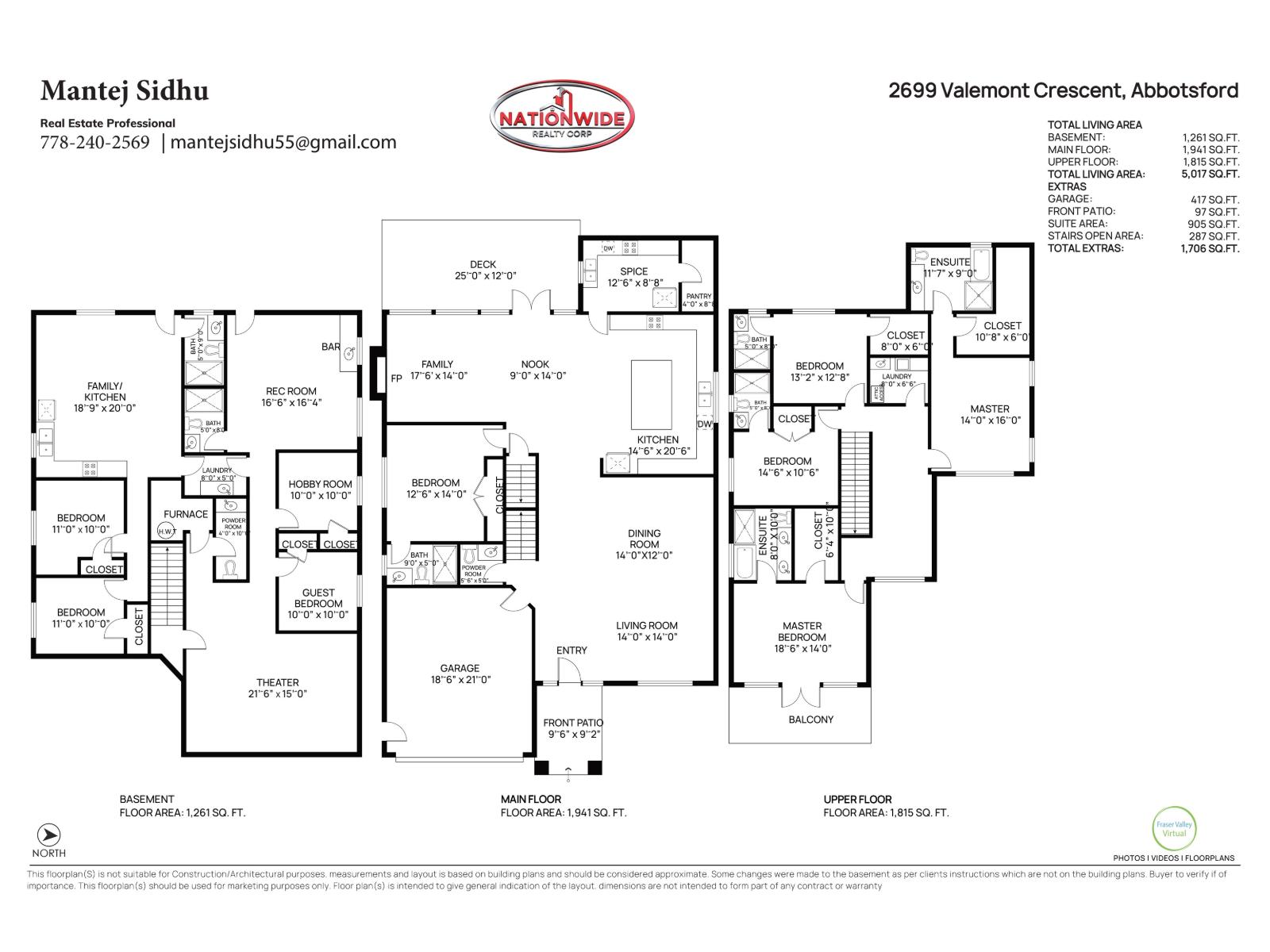9 Bedroom
9 Bathroom
6,065 ft2
2 Level, 3 Level
Fireplace
Forced Air
$2,498,888
Welcome to your dream home! A perfect blend of modern design and family comfort. This elegant three-story residence offers an open-concept floor plan, a stunning chef's kitchen with a separate spice kitchen, and a dedicated theatre room for entertainment. Designed with functionality in mind, it also includes a legal 2-bedroom suite ideal as a mortgage helper or extended family space. Conveniently located just minutes from Matsqui Recreation Centre, all levels of schools, parks, and major shopping destinations - this home combines everyday convenience with upscale living. (id:60626)
Property Details
|
MLS® Number
|
R3065754 |
|
Property Type
|
Single Family |
|
Parking Space Total
|
6 |
Building
|
Bathroom Total
|
9 |
|
Bedrooms Total
|
9 |
|
Age
|
1 Years |
|
Amenities
|
Guest Suite, Shared Laundry |
|
Appliances
|
Washer, Dryer, Refrigerator, Stove, Dishwasher, Garage Door Opener, Microwave, Alarm System, Central Vacuum - Roughed In |
|
Architectural Style
|
2 Level, 3 Level |
|
Basement Development
|
Finished |
|
Basement Features
|
Separate Entrance |
|
Basement Type
|
Full (finished) |
|
Construction Style Attachment
|
Detached |
|
Fire Protection
|
Security System, Smoke Detectors |
|
Fireplace Present
|
Yes |
|
Fireplace Total
|
2 |
|
Heating Fuel
|
Electric |
|
Heating Type
|
Forced Air |
|
Size Interior
|
6,065 Ft2 |
|
Type
|
House |
|
Utility Water
|
Municipal Water |
Parking
Land
|
Acreage
|
No |
|
Sewer
|
Sanitary Sewer, Storm Sewer |
|
Size Irregular
|
8520 |
|
Size Total
|
8520 Sqft |
|
Size Total Text
|
8520 Sqft |
Utilities
|
Electricity
|
Available |
|
Natural Gas
|
Available |
|
Water
|
Available |

