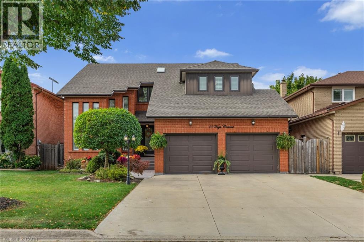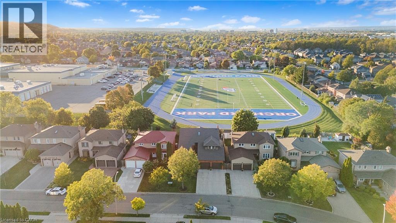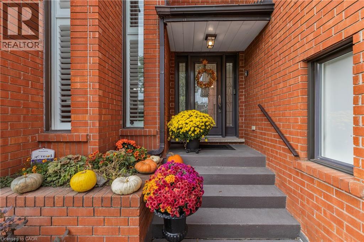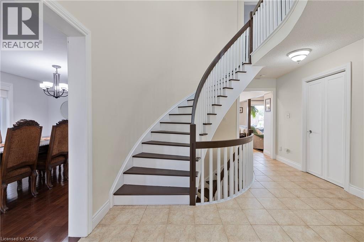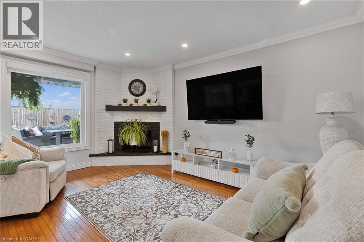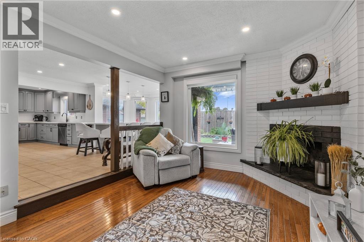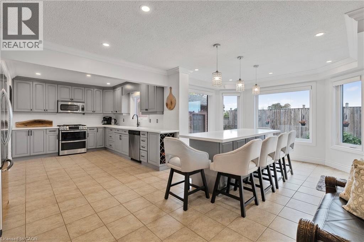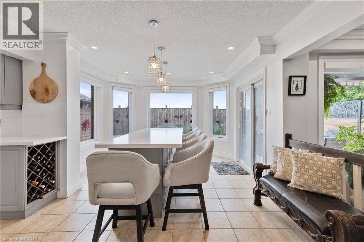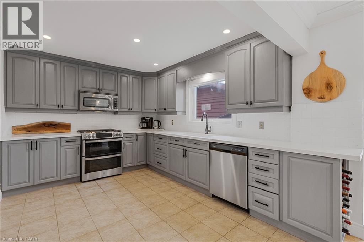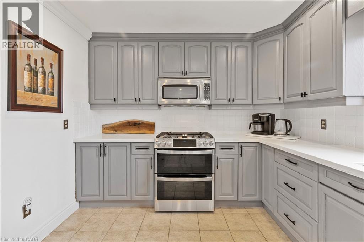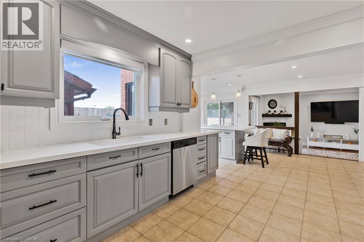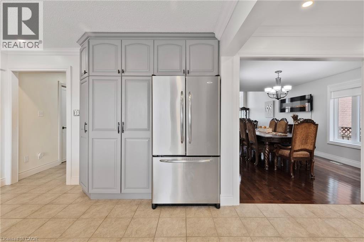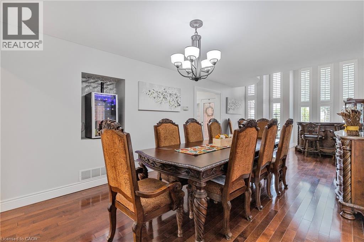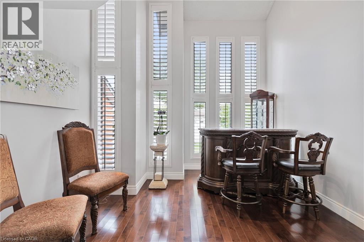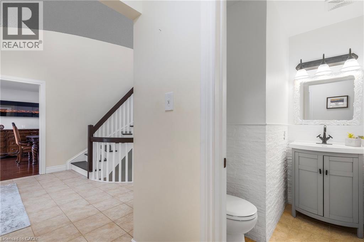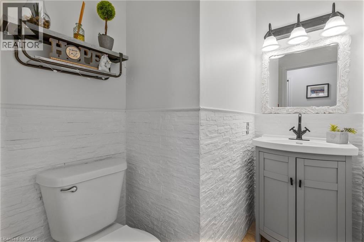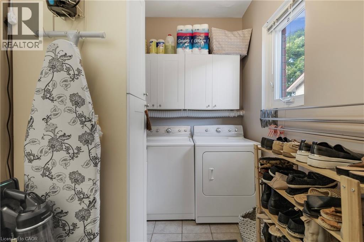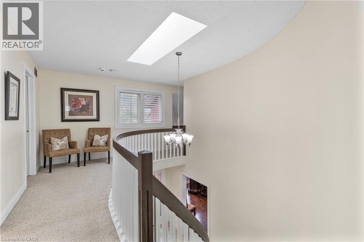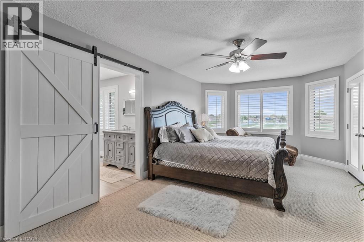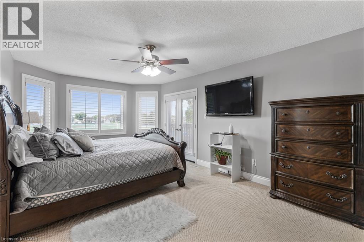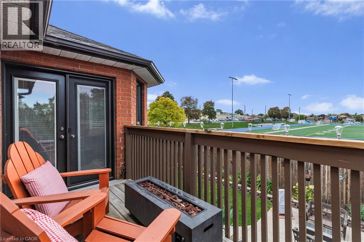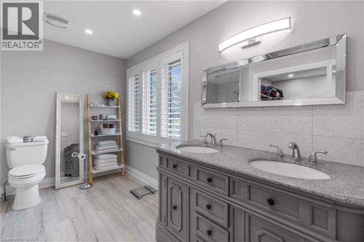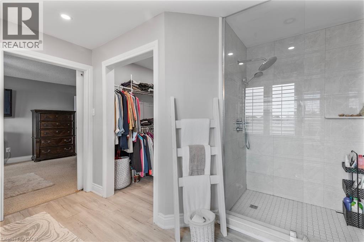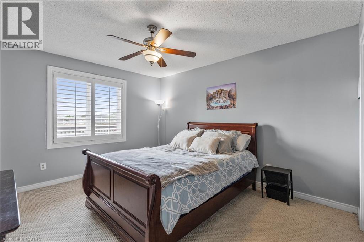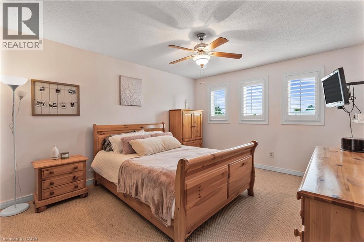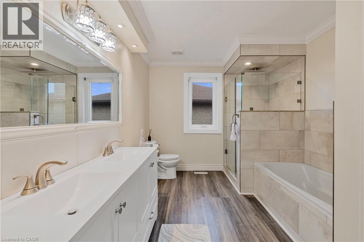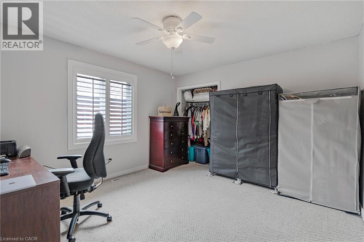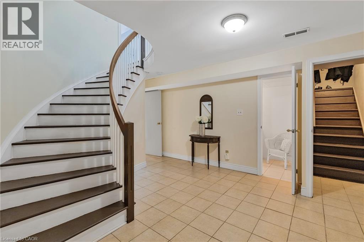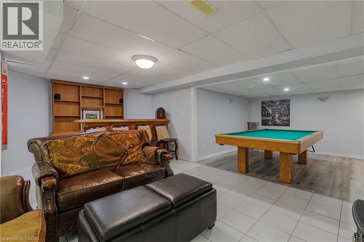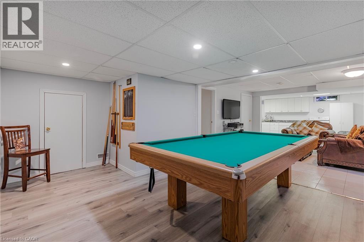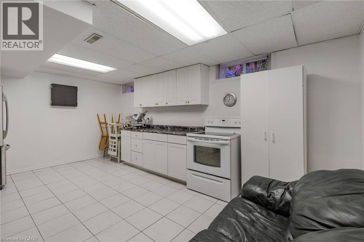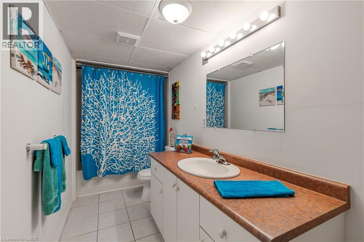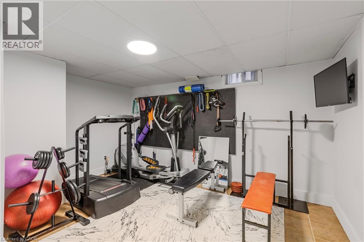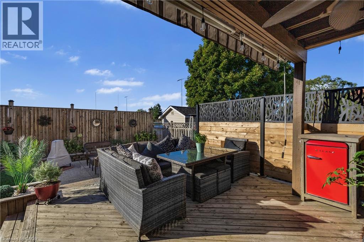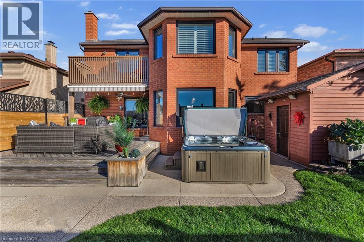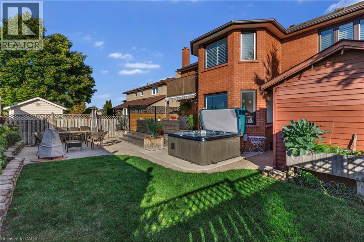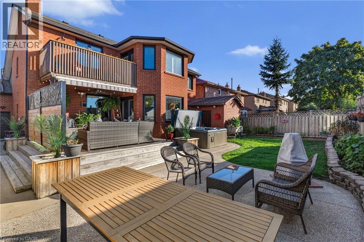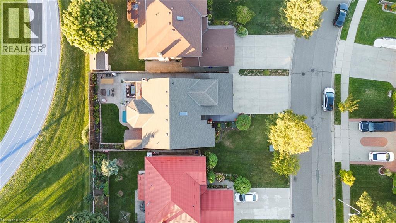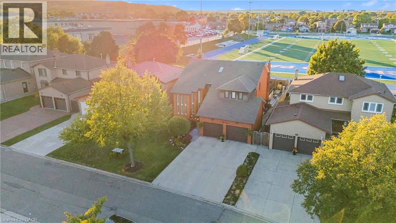5 Bedroom
4 Bathroom
3,553 ft2
2 Level
Central Air Conditioning
Forced Air
$1,199,000
Pride of ownership shines in this exceptionally well-maintained, move-in-ready home. From the moment you walk in, you’ll appreciate how bright, clean, and thoughtfully cared for every space is. Recent updates offer peace of mind and long-term value, including a new roof (2023), windows on the second level (2023) and main level/basement (2025), plus new electric blinds throughout (2025). Enjoy efficient year-round comfort with a high-efficiency furnace and A/C (2020). The layout provides excellent flexibility for families or multigenerational living, featuring a separate entrance to the lower level and a rough-in for a second kitchen sink, ideal for an in-law suite or independent living space. Step outside to a private backyard retreat perfect for relaxing or entertaining, complete with a hot tub (2017) and beautifully maintained landscaping. With every detail already looked after, this move-in-ready home is the perfect place to begin your next chapter in the new year. (id:60626)
Property Details
|
MLS® Number
|
40786574 |
|
Property Type
|
Single Family |
|
Amenities Near By
|
Park, Place Of Worship, Schools |
|
Community Features
|
Community Centre |
|
Features
|
Skylight, Automatic Garage Door Opener, In-law Suite |
|
Parking Space Total
|
6 |
Building
|
Bathroom Total
|
4 |
|
Bedrooms Above Ground
|
4 |
|
Bedrooms Below Ground
|
1 |
|
Bedrooms Total
|
5 |
|
Appliances
|
Dishwasher, Dryer, Freezer, Microwave, Refrigerator, Stove, Washer, Gas Stove(s), Hood Fan, Garage Door Opener, Hot Tub |
|
Architectural Style
|
2 Level |
|
Basement Development
|
Finished |
|
Basement Type
|
Full (finished) |
|
Constructed Date
|
1988 |
|
Construction Style Attachment
|
Detached |
|
Cooling Type
|
Central Air Conditioning |
|
Exterior Finish
|
Brick |
|
Foundation Type
|
Poured Concrete |
|
Half Bath Total
|
1 |
|
Heating Fuel
|
Natural Gas |
|
Heating Type
|
Forced Air |
|
Stories Total
|
2 |
|
Size Interior
|
3,553 Ft2 |
|
Type
|
House |
|
Utility Water
|
Municipal Water |
Parking
Land
|
Acreage
|
No |
|
Land Amenities
|
Park, Place Of Worship, Schools |
|
Sewer
|
Municipal Sewage System |
|
Size Depth
|
110 Ft |
|
Size Frontage
|
50 Ft |
|
Size Total Text
|
Under 1/2 Acre |
|
Zoning Description
|
R2 |
Rooms
| Level |
Type |
Length |
Width |
Dimensions |
|
Second Level |
Other |
|
|
17'2'' x 16'6'' |
|
Second Level |
Bedroom |
|
|
12'6'' x 12'0'' |
|
Second Level |
Bedroom |
|
|
16'1'' x 11'7'' |
|
Second Level |
5pc Bathroom |
|
|
11'8'' x 8'4'' |
|
Second Level |
Bedroom |
|
|
15'6'' x 11'8'' |
|
Second Level |
Other |
|
|
11'8'' x 5'11'' |
|
Second Level |
Other |
|
|
6'10'' x 6'8'' |
|
Second Level |
Full Bathroom |
|
|
11'11'' x 10'10'' |
|
Second Level |
Primary Bedroom |
|
|
21'1'' x 12'1'' |
|
Basement |
Other |
|
|
12'1'' x 8'11'' |
|
Basement |
Recreation Room |
|
|
24'1'' x 15'5'' |
|
Basement |
4pc Bathroom |
|
|
14'4'' x 4'11'' |
|
Basement |
Storage |
|
|
13'11'' x 6'9'' |
|
Basement |
Utility Room |
|
|
12'0'' x 6'4'' |
|
Basement |
Bedroom |
|
|
12'11'' x 12'0'' |
|
Basement |
Other |
|
|
17'11'' x 12'5'' |
|
Basement |
Kitchen |
|
|
17'5'' x 12'4'' |
|
Main Level |
Breakfast |
|
|
21'1'' x 12'1'' |
|
Main Level |
2pc Bathroom |
|
|
6'1'' x 4'11'' |
|
Main Level |
Laundry Room |
|
|
13'5'' x 6'5'' |
|
Main Level |
Living Room |
|
|
15'11'' x 11'11'' |
|
Main Level |
Kitchen |
|
|
12'3'' x 9'8'' |
|
Main Level |
Dining Room |
|
|
27'4'' x 12'0'' |
|
Main Level |
Foyer |
|
|
17'2'' x 12'1'' |

