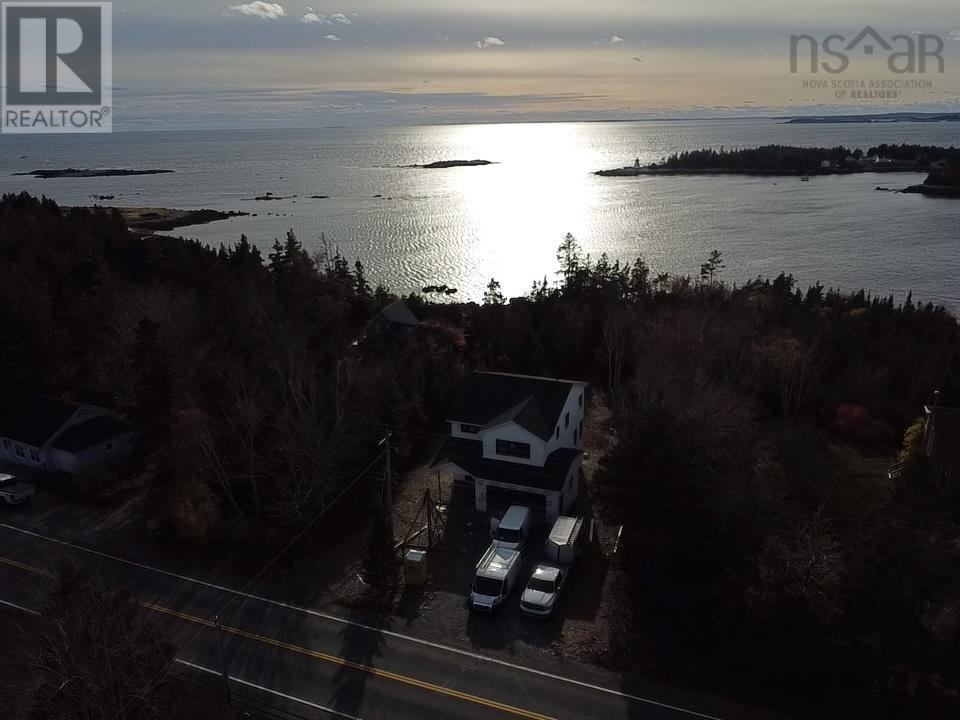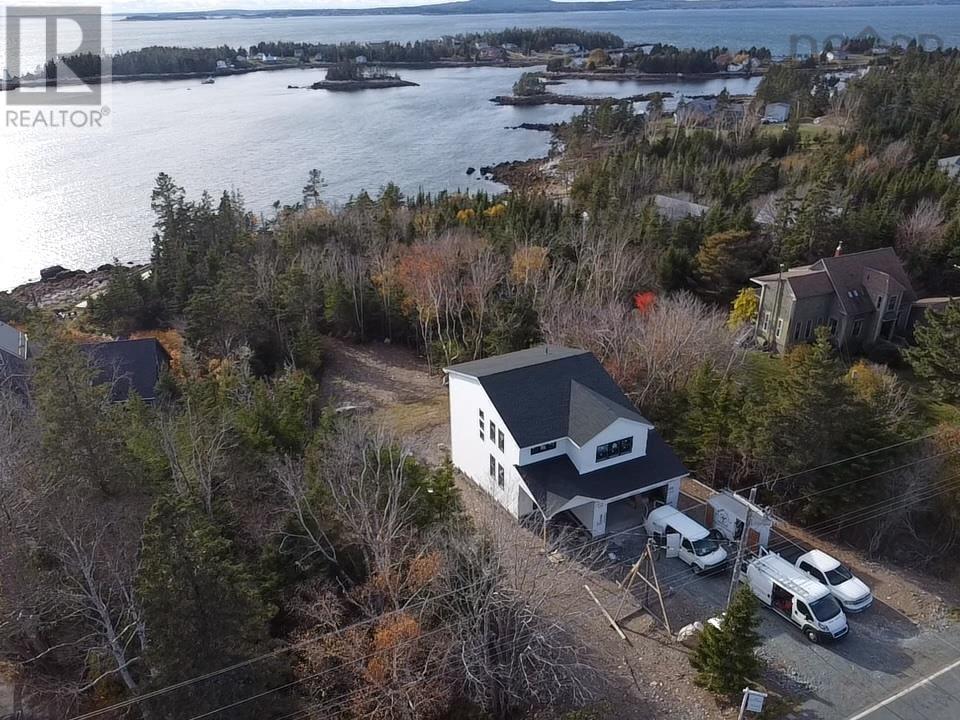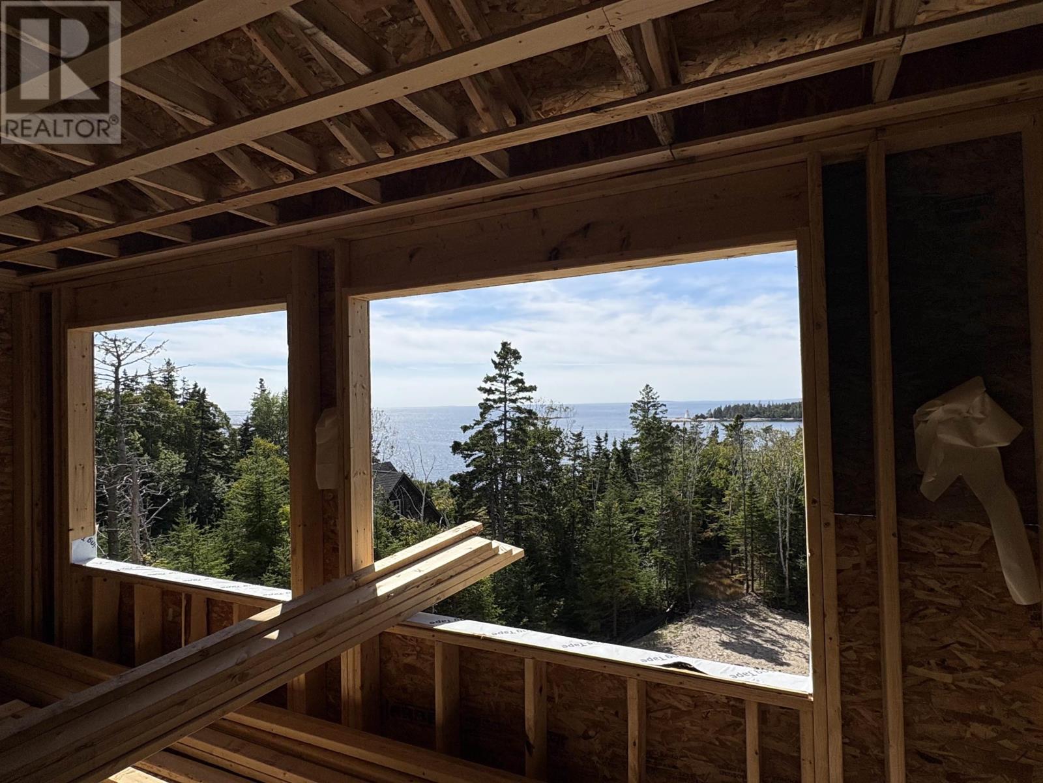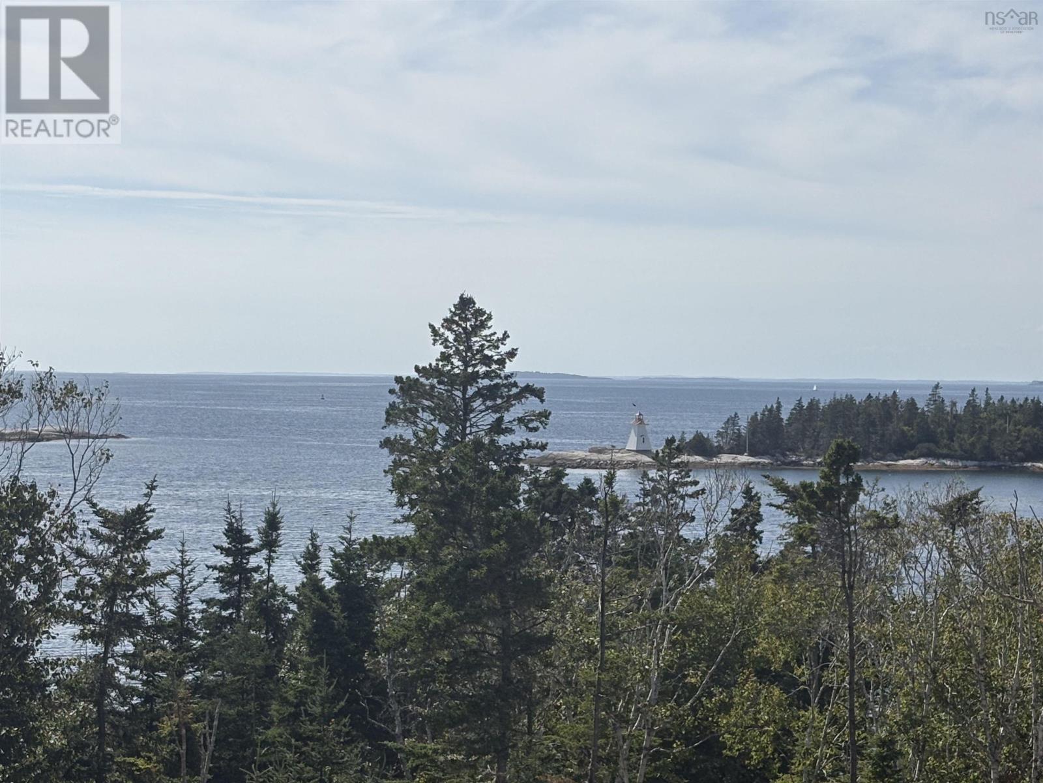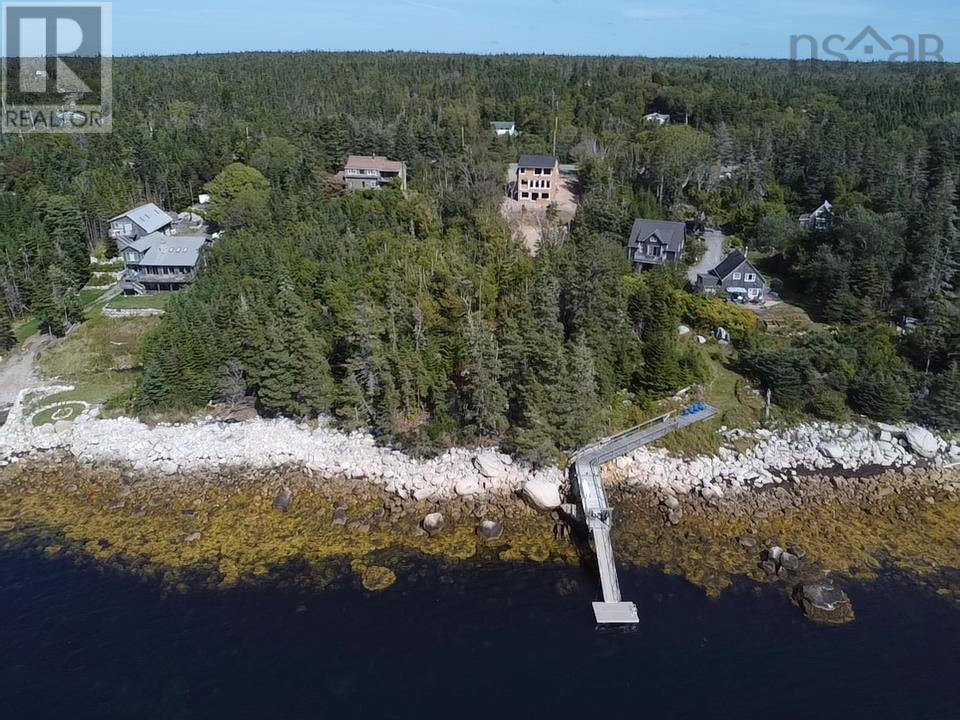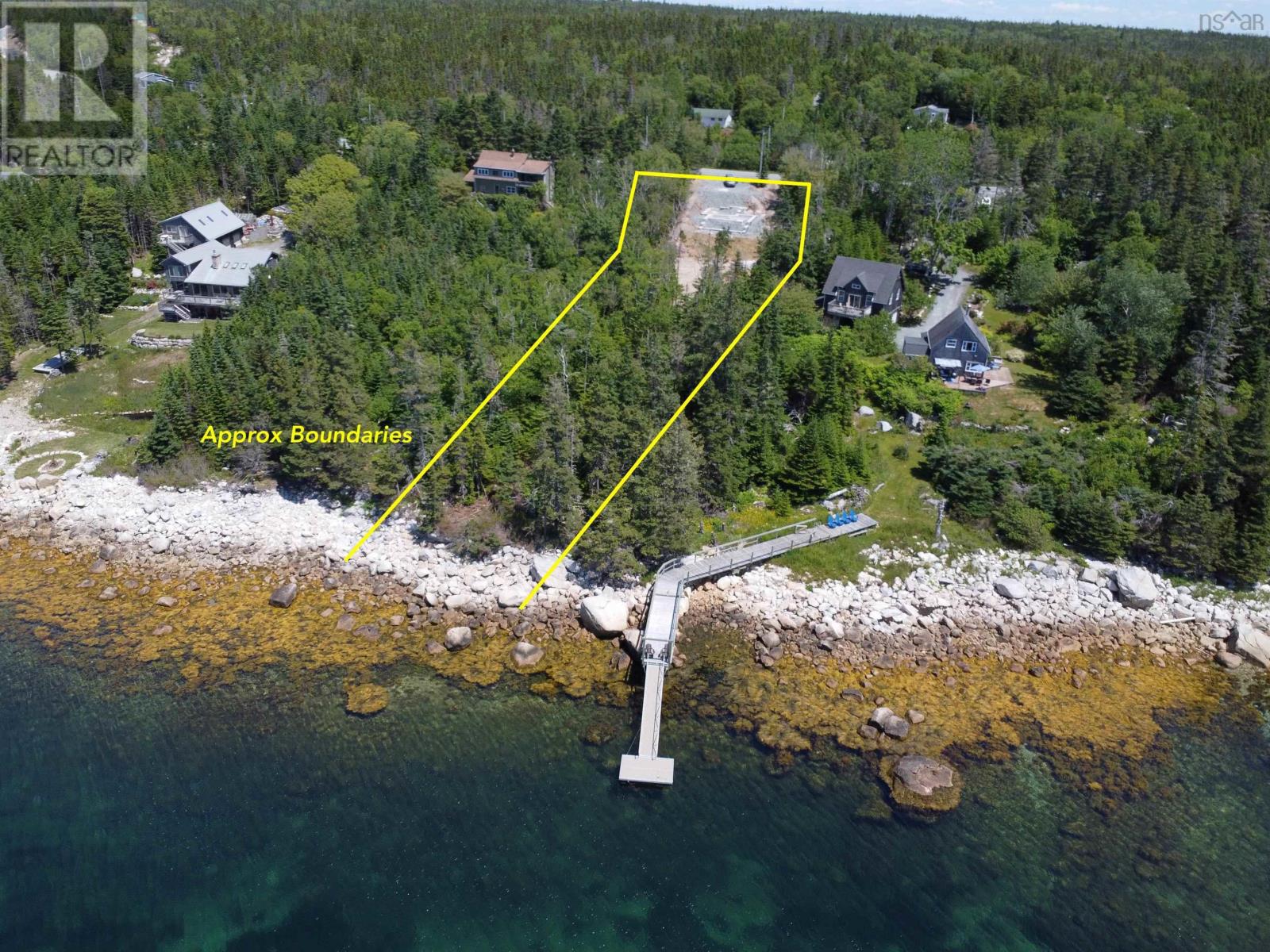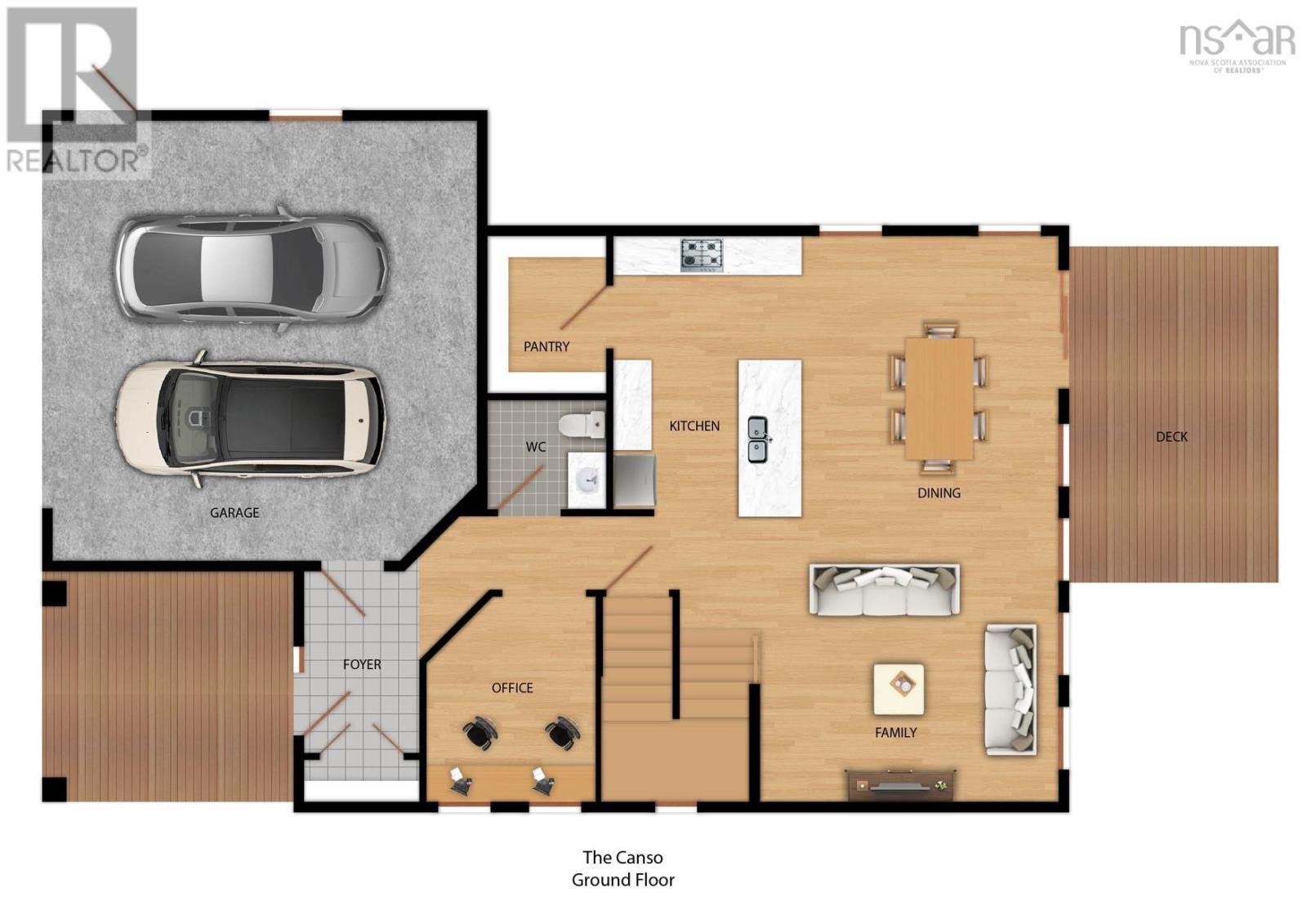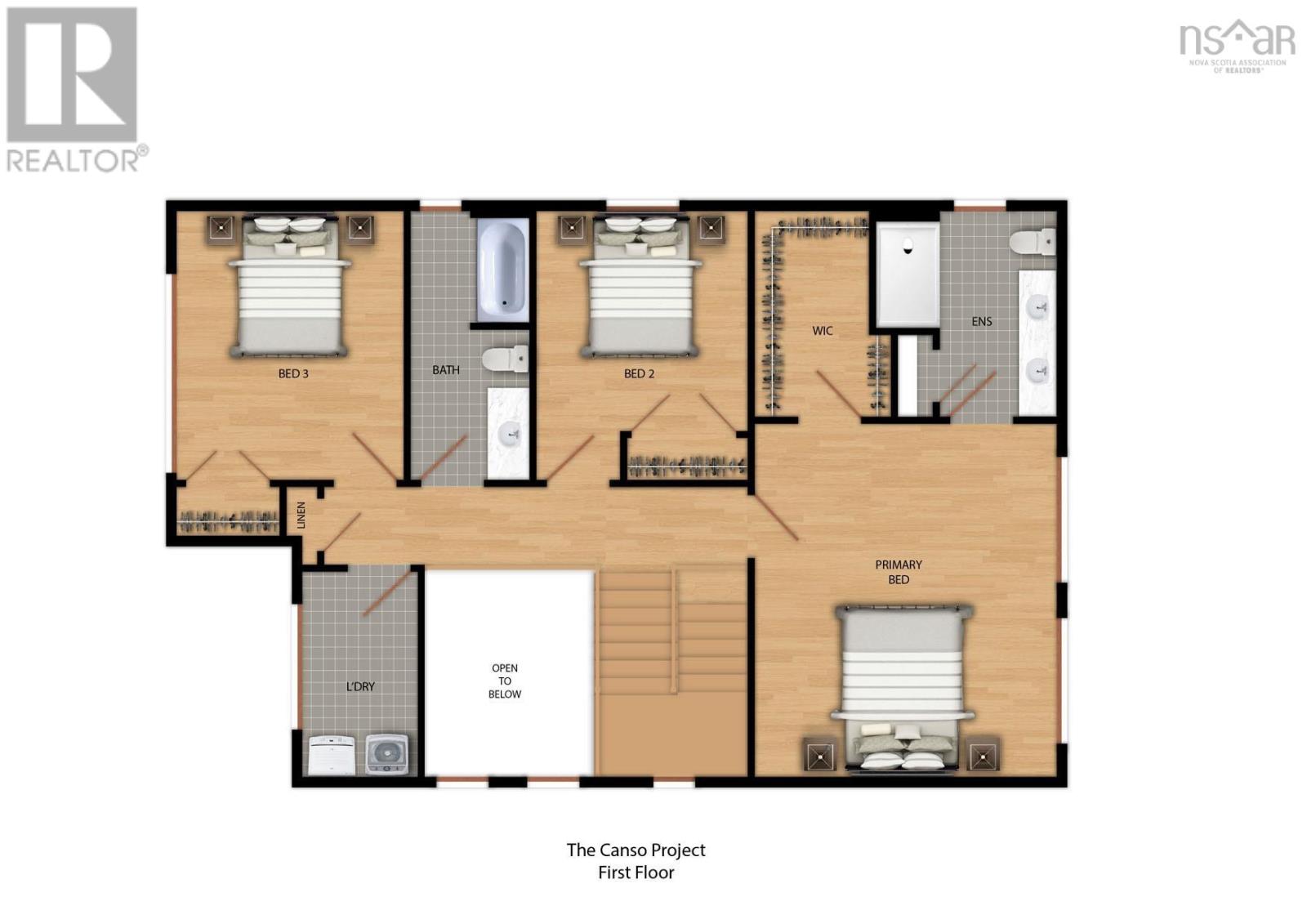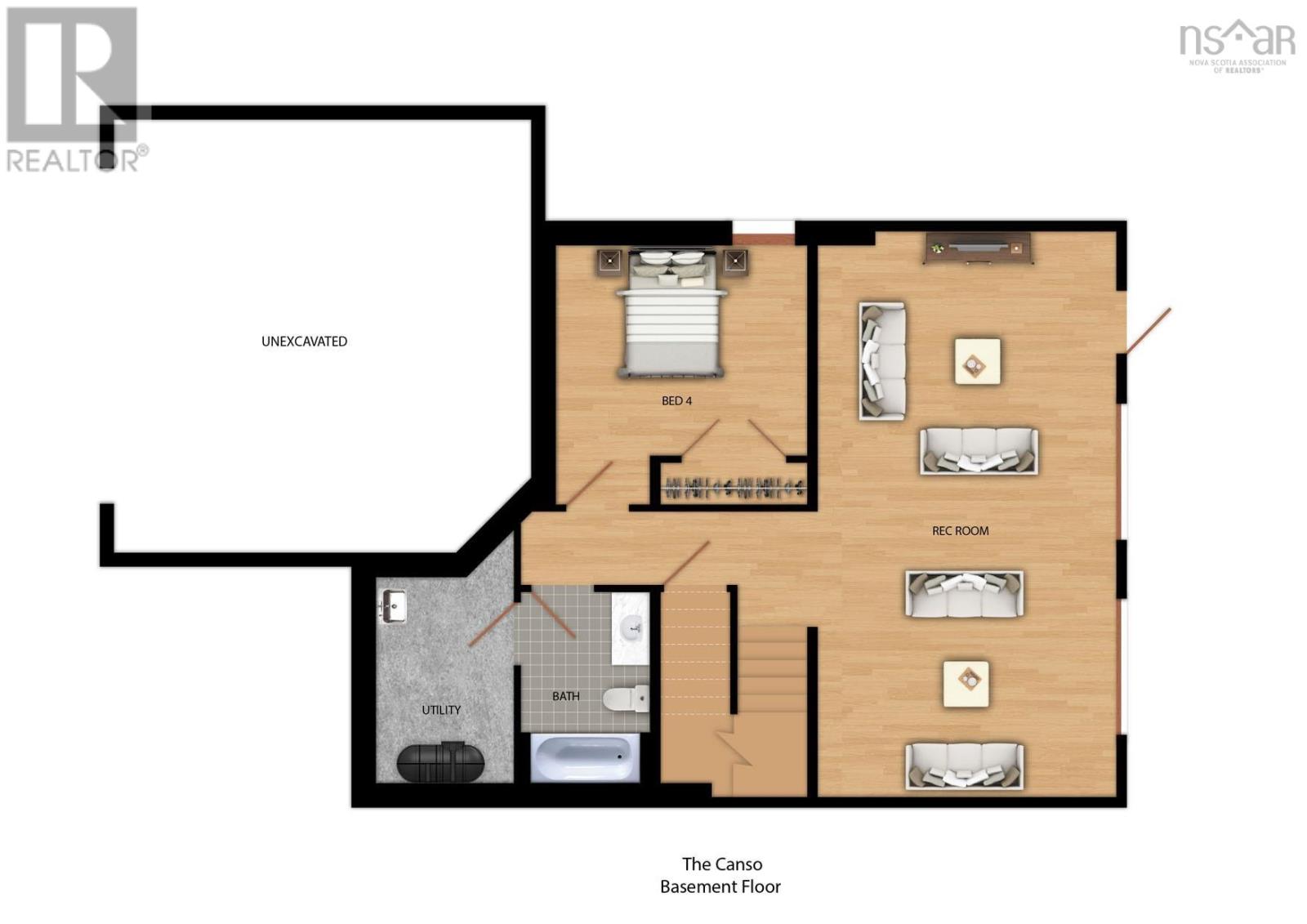4 Bedroom
4 Bathroom
2,917 ft2
Fireplace
Heat Pump
Waterfront
$989,900
Situated along the scenic Peggys Cove Road in the charming oceanside community of Indian Harbour, this stunning 2-storey home offers the perfect blend of privacy, modern comfort, and coastal living. Enjoy ocean views and direct access to the water, all just minutes from world-famous Peggys Cove. With 4 bedrooms, 4 bathrooms, and a fully finished walkout basement, this home is designed for both relaxed family living and effortless entertaining. The main floor boasts 9-foot ceilings and an open-concept layout with a bright kitchen featuring cabinetry to the ceiling, a spacious dining area, and a family room complete with a propane fireplace. Step outside to your full-length back deckideal for summer BBQs with a propane hookup and scenic views over the bay. Upstairs, the primary suite offers a luxurious retreat with a spa-inspired ensuite featuring a tiled shower with an acrylic base, handheld and rain showerheads, and a generous walk-in closet. Two additional large bedrooms, a full bath, and a convenient laundry room complete the upper level. The fully finished basement expands your living space with a fourth bedroom, another full bath, a rec room, and a custom wet barperfect for hosting guests or relaxing in style. Additional upgrades include a fully ducted heat pump, eye-catching stonework around the double car garage, and year-round comfort and energy efficiency. Live the coastal lifestyle youve been dreaming of in The Cansowhere thoughtful design meets breathtaking surroundings. (id:60626)
Property Details
|
MLS® Number
|
202527473 |
|
Property Type
|
Single Family |
|
Community Name
|
Indian Harbour |
|
Amenities Near By
|
Beach |
|
Features
|
Treed |
|
View Type
|
Harbour, Ocean View, View Of Water |
|
Water Front Type
|
Waterfront |
Building
|
Bathroom Total
|
4 |
|
Bedrooms Above Ground
|
3 |
|
Bedrooms Below Ground
|
1 |
|
Bedrooms Total
|
4 |
|
Appliances
|
None |
|
Construction Style Attachment
|
Detached |
|
Cooling Type
|
Heat Pump |
|
Exterior Finish
|
Stone, Vinyl |
|
Fireplace Present
|
Yes |
|
Flooring Type
|
Laminate, Tile, Vinyl Plank |
|
Foundation Type
|
Poured Concrete |
|
Half Bath Total
|
1 |
|
Stories Total
|
2 |
|
Size Interior
|
2,917 Ft2 |
|
Total Finished Area
|
2917 Sqft |
|
Type
|
House |
|
Utility Water
|
Drilled Well |
Parking
|
Garage
|
|
|
Attached Garage
|
|
|
Gravel
|
|
Land
|
Acreage
|
No |
|
Land Amenities
|
Beach |
|
Sewer
|
Septic System |
|
Size Irregular
|
0.81 |
|
Size Total
|
0.81 Ac |
|
Size Total Text
|
0.81 Ac |
Rooms
| Level |
Type |
Length |
Width |
Dimensions |
|
Second Level |
Primary Bedroom |
|
|
16.10x14.5 |
|
Second Level |
Ensuite (# Pieces 2-6) |
|
|
4 Pcs |
|
Second Level |
Other |
|
|
WIC: 9.10x5.2 |
|
Second Level |
Bedroom |
|
|
12.10x10.1-jog |
|
Second Level |
Bedroom |
|
|
12.10x11.6 |
|
Second Level |
Bath (# Pieces 1-6) |
|
|
4 Pcs |
|
Second Level |
Laundry Room |
|
|
9.10x5.6 |
|
Lower Level |
Bedroom |
|
|
12x10.6 |
|
Lower Level |
Bath (# Pieces 1-6) |
|
|
4 Pcs |
|
Lower Level |
Recreational, Games Room |
|
|
27x14.3 |
|
Lower Level |
Utility Room |
|
|
10.10x7 |
|
Main Level |
Kitchen |
|
|
13.13x9 |
|
Main Level |
Other |
|
|
PANTRY: 7x6 |
|
Main Level |
Dining Room |
|
|
13.3x11.11 |
|
Main Level |
Family Room |
|
|
14.3x13.7 |
|
Main Level |
Den |
|
|
9.10x8-jog |
|
Main Level |
Foyer |
|
|
8x5.10 |
|
Main Level |
Bath (# Pieces 1-6) |
|
|
2 Pcs |

