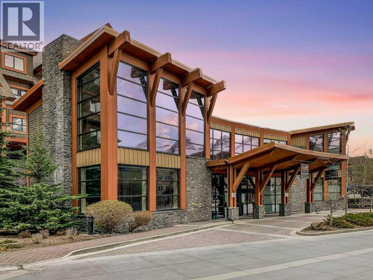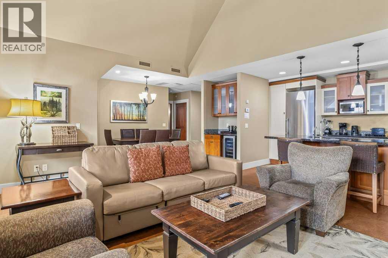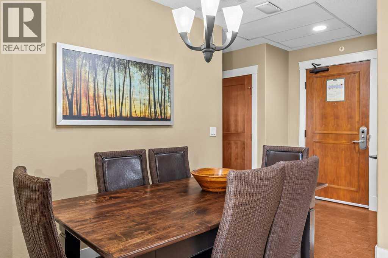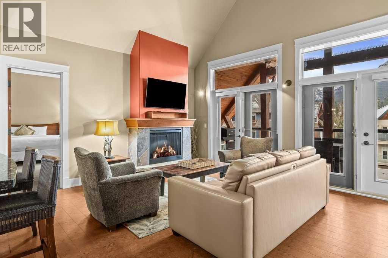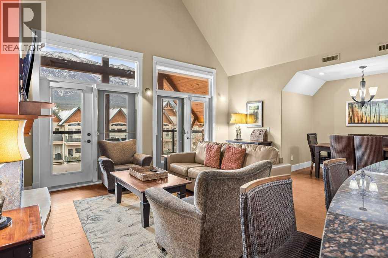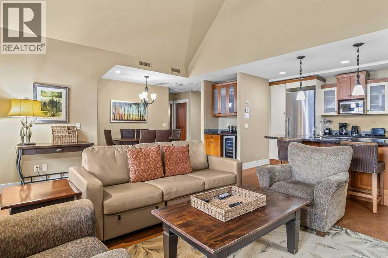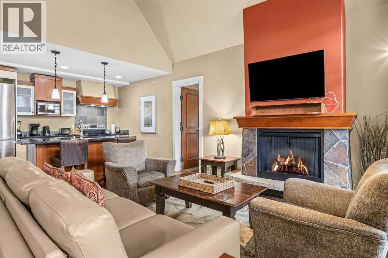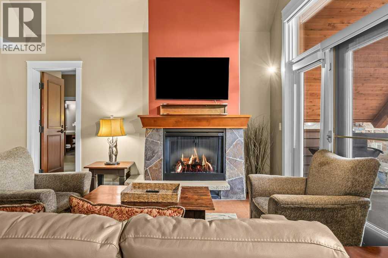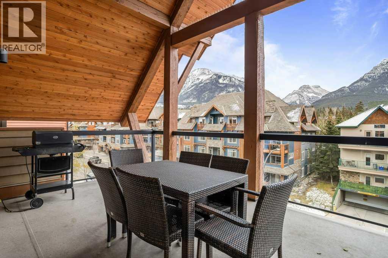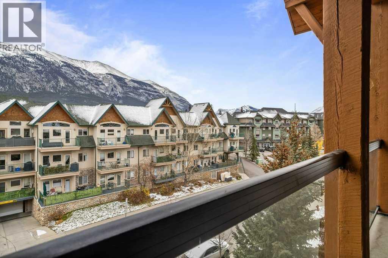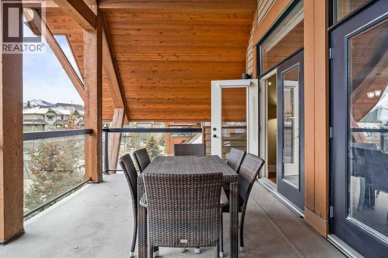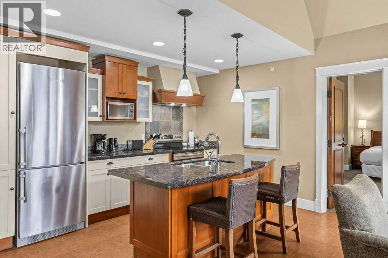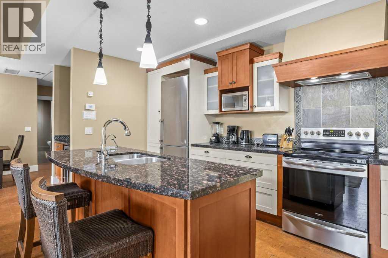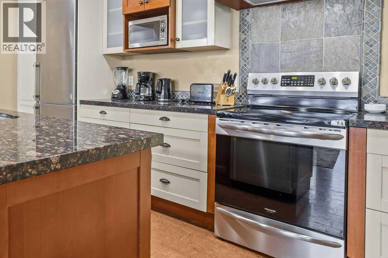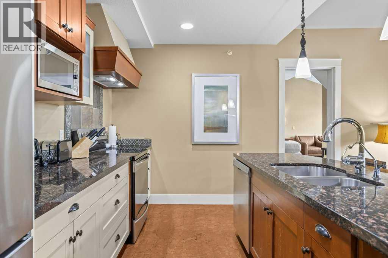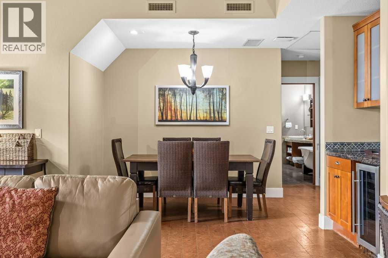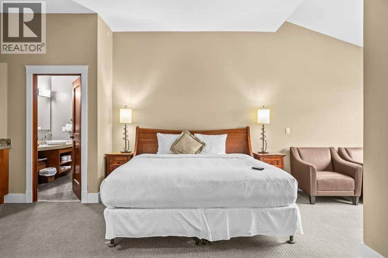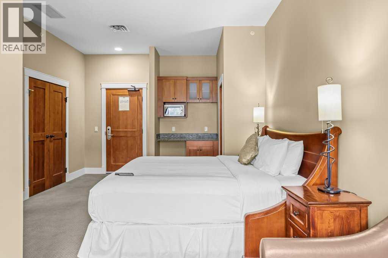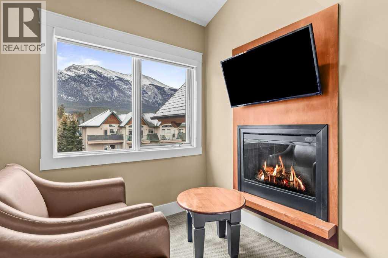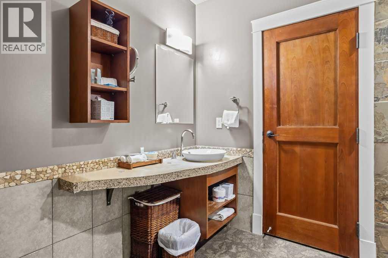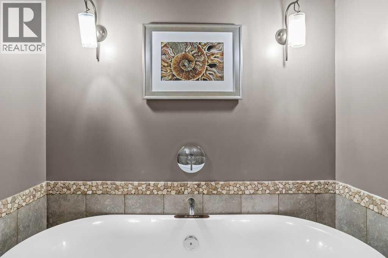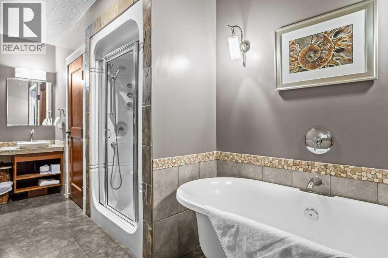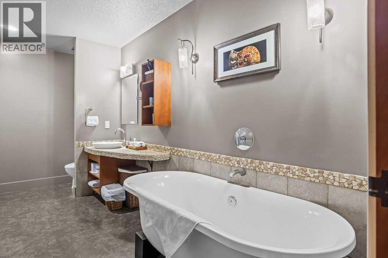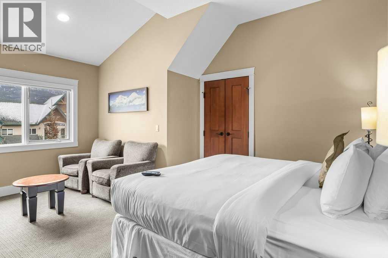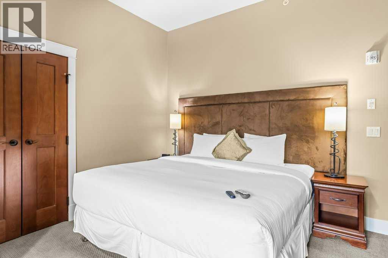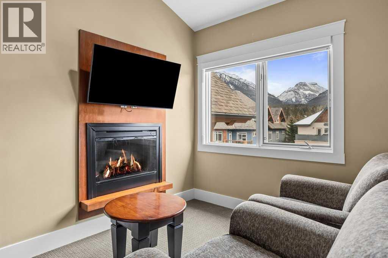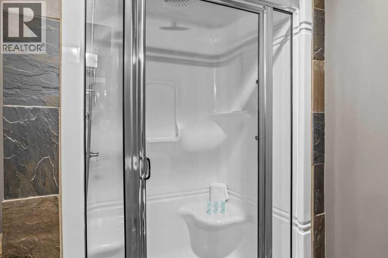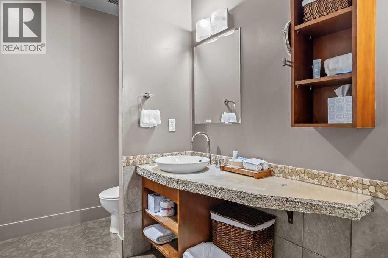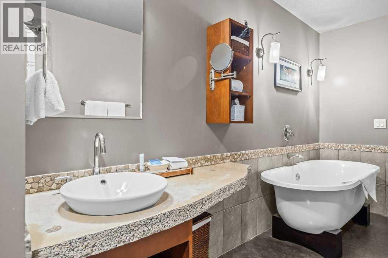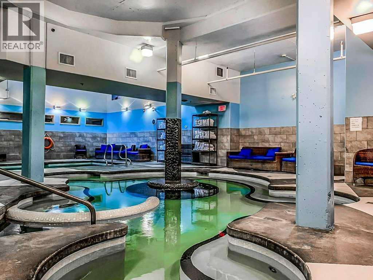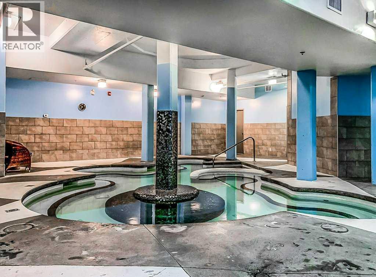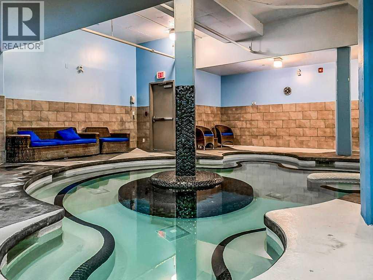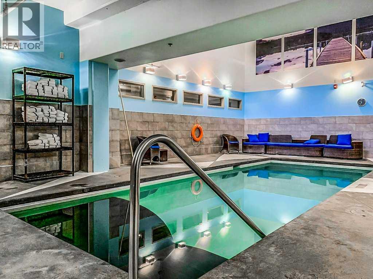402, 173 Kananaskis Way Canmore, Alberta T1W 0A3
$1,249,000Maintenance, Condominium Amenities, Common Area Maintenance, Heat, Insurance, Property Management, Reserve Fund Contributions, Sewer, Waste Removal, Water
$1,711.81 Monthly
Maintenance, Condominium Amenities, Common Area Maintenance, Heat, Insurance, Property Management, Reserve Fund Contributions, Sewer, Waste Removal, Water
$1,711.81 MonthlyExperience luxury mountain living in this stunning 2-bedroom, 2-bathroom penthouse at the highly sought-after Solara Resort in beautiful Canmore, Alberta. Perfect as a short-term rental investment or a personal mountain retreat, this top-floor residence offers breathtaking panoramic mountain views from every room and an expansive private patio—ideal for entertaining or relaxing after a day of adventure. Inside, you’ll find a unique and spacious open-concept layout with high-end finishes, modern furnishings, and abundant natural light. Enjoy access to premium resort amenities including a fitness center, spa, hot tub, and underground parking. Just minutes from downtown Canmore’s vibrant shops, dining, and world-class trails, this exceptional property combines the best of comfort, convenience, and alpine sophistication. Discover the perfect blend of investment potential and mountain lifestyle in one of Canmore’s premier destinations. This unit also comes with 2 titled parking stalls - an added bonus! NOTE: The list price is subject to GST; consult with a tax professional for advice on GST deferral options. (id:60626)
Property Details
| MLS® Number | A2268718 |
| Property Type | Single Family |
| Community Name | Bow Valley Trail |
| Amenities Near By | Shopping |
| Community Features | Pets Allowed With Restrictions |
| Features | Parking |
| Parking Space Total | 2 |
| Plan | 0711598 |
Building
| Bathroom Total | 2 |
| Bedrooms Above Ground | 2 |
| Bedrooms Total | 2 |
| Amenities | Exercise Centre, Swimming, Recreation Centre, Whirlpool |
| Appliances | Refrigerator, Dishwasher, Stove, Microwave, Washer & Dryer |
| Constructed Date | 2008 |
| Construction Style Attachment | Attached |
| Cooling Type | Central Air Conditioning |
| Fireplace Present | Yes |
| Fireplace Total | 3 |
| Flooring Type | Carpeted, Cork |
| Heating Type | Central Heating |
| Stories Total | 4 |
| Size Interior | 1,334 Ft2 |
| Total Finished Area | 1334 Sqft |
| Type | Apartment |
Land
| Acreage | No |
| Land Amenities | Shopping |
| Size Total Text | Unknown |
| Zoning Description | Visitor Accommodation |
Rooms
| Level | Type | Length | Width | Dimensions |
|---|---|---|---|---|
| Main Level | 4pc Bathroom | 9.42 Ft x 15.00 Ft | ||
| Main Level | 4pc Bathroom | 16.75 Ft x 9.83 Ft | ||
| Main Level | Bedroom | 16.67 Ft x 14.25 Ft | ||
| Main Level | Dining Room | 12.25 Ft x 10.33 Ft | ||
| Main Level | Kitchen | 11.42 Ft x 13.50 Ft | ||
| Main Level | Living Room | 11.25 Ft x 18.00 Ft | ||
| Main Level | Primary Bedroom | 23.83 Ft x 16.92 Ft |
Contact Us
Contact us for more information

