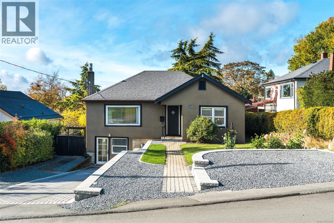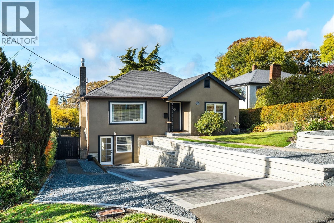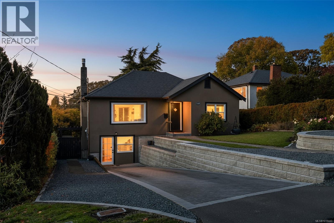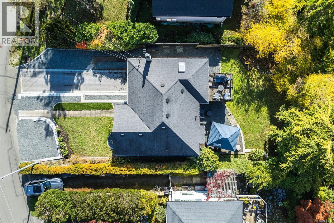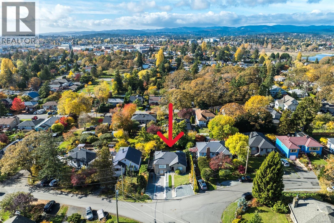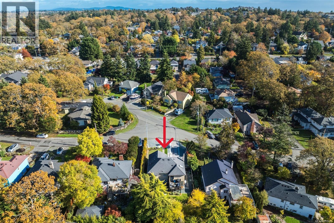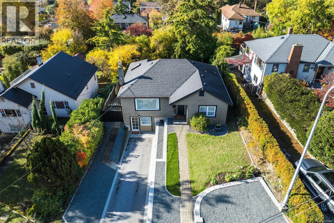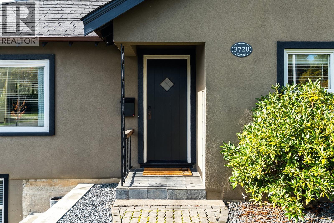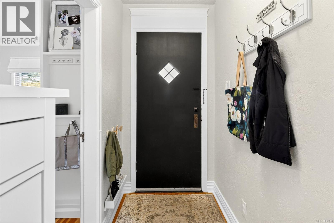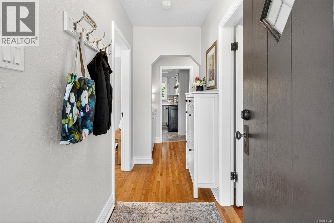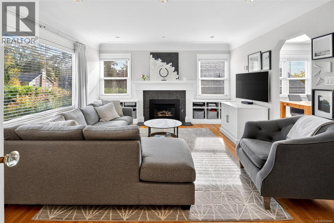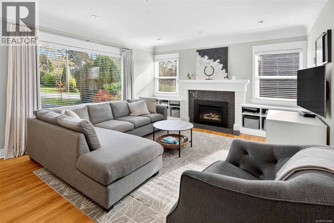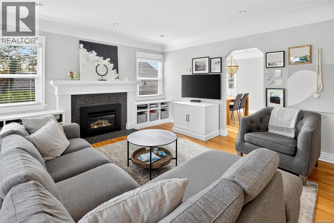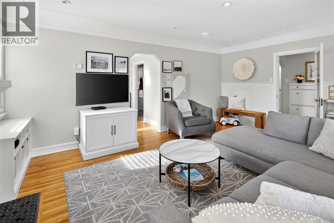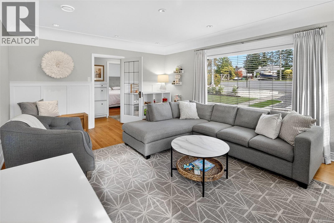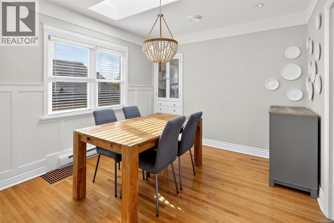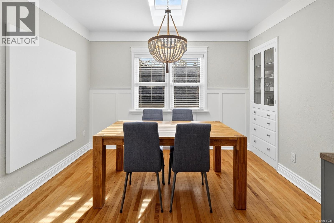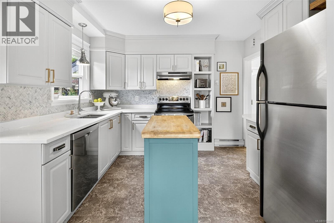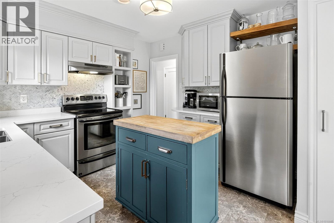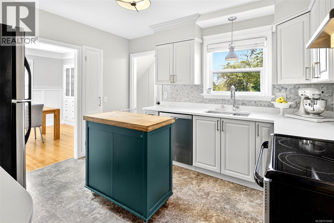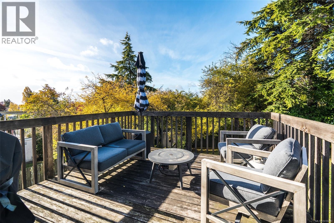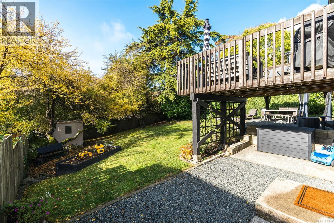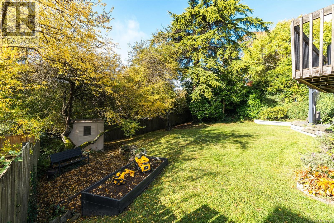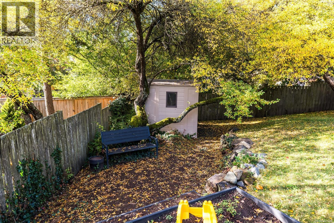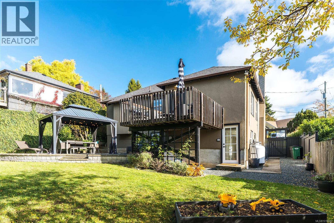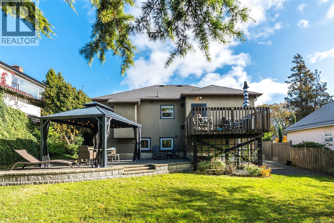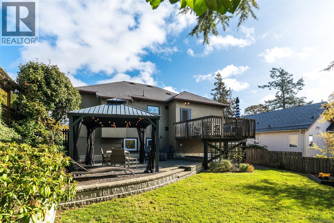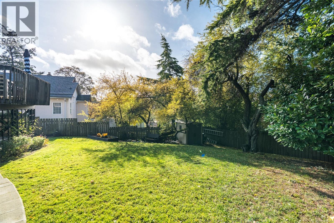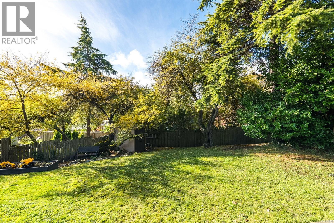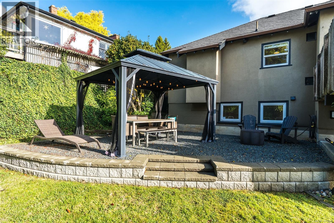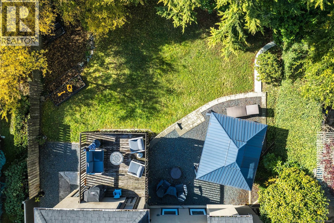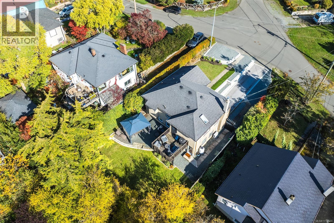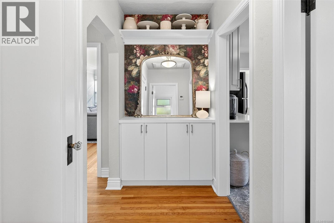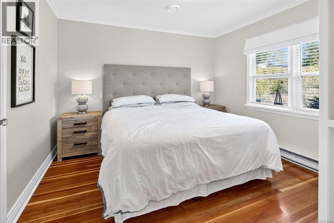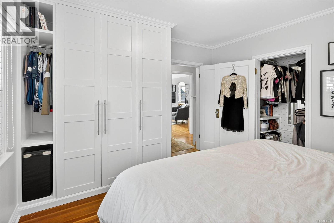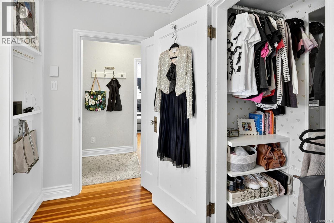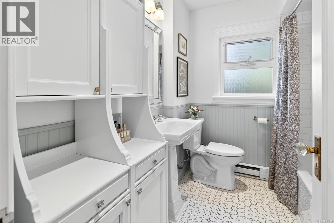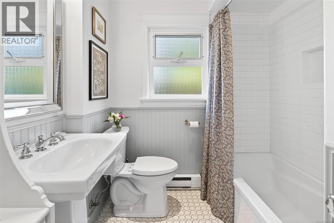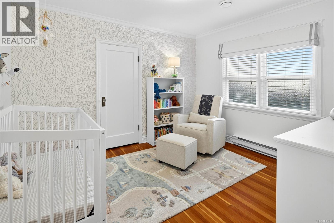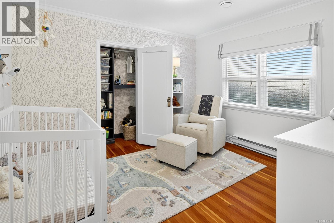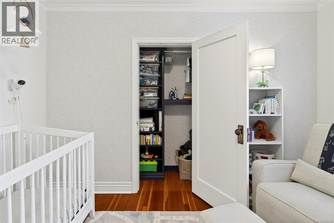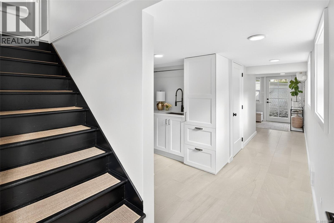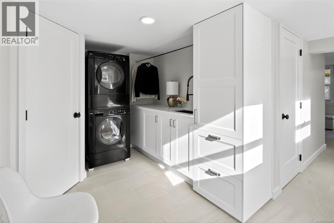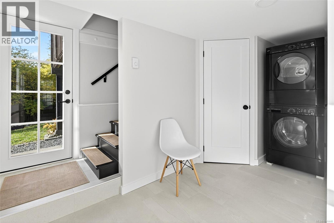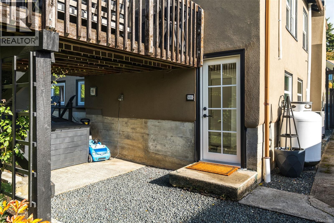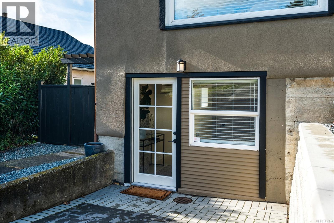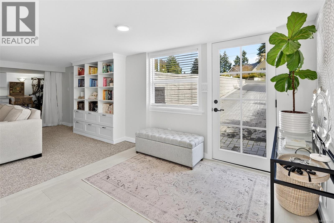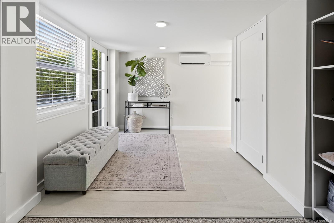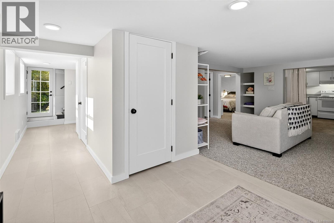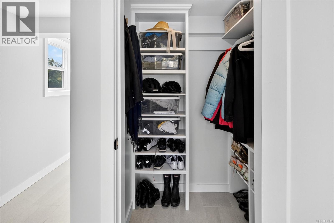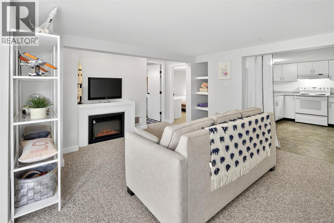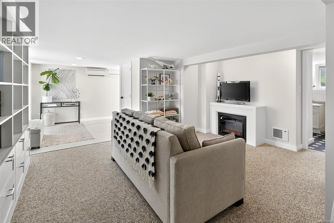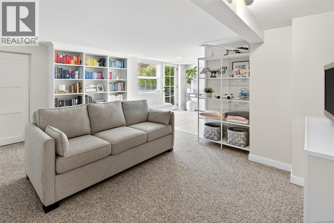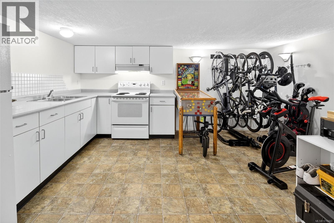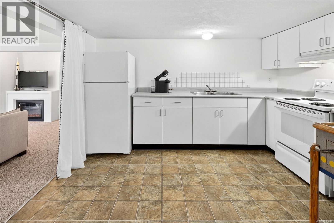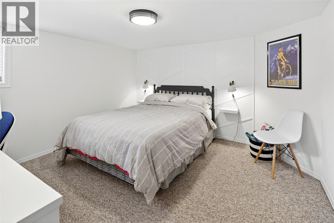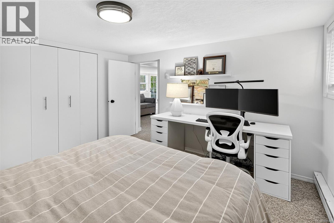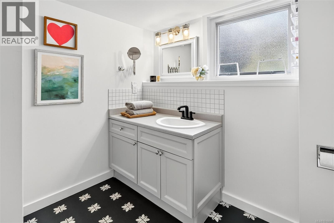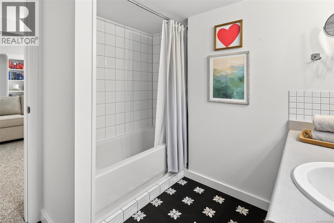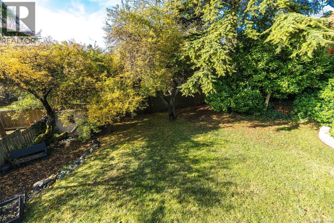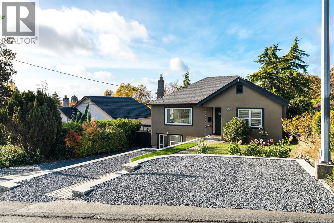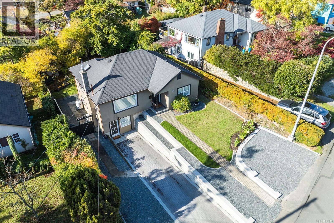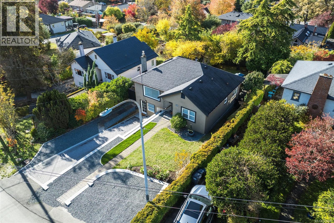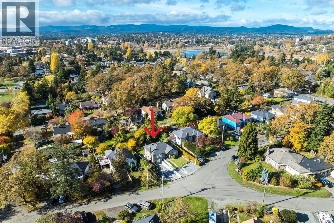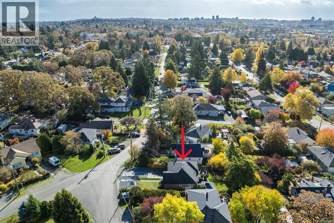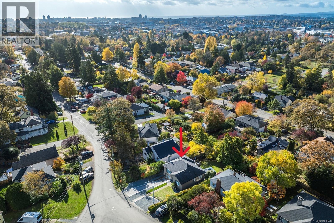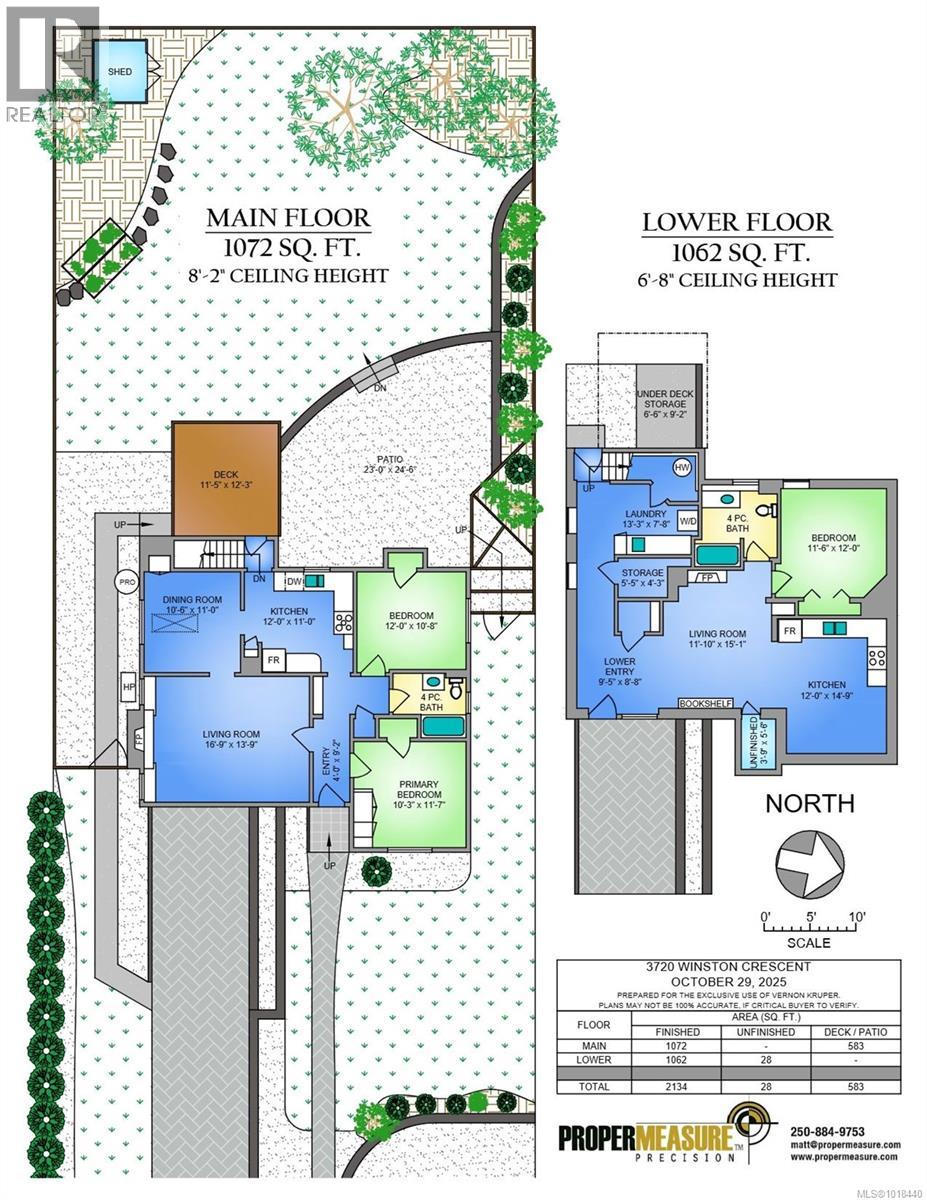3 Bedroom
2 Bathroom
2,162 ft2
Character
Fireplace
Air Conditioned
Baseboard Heaters, Heat Pump
$1,225,000
OH Sun 2:30-4pm. STUNNING! COMPLETELY RE-IMAGINED & MOVE-IN READY CHARACTER HOME! Fastidiously maintained 3 bed, 2 bath home, on a large, fenced/gated & beautifully landscaped lot. Conveniently located on a quiet, tree-lined street just mins to parks, schools, shops & all amenities. Step thru the front door & be impressed w/the gleaming oak floors awash in light thru a profusion of windows. Spacious living rm w/cozy propane fireplace, framed by custom built-ins. The formal dining rm is perfect for family dinners. Gourmet kitchen w/quartz counters & butcherblock island, SS appls, tile backsplash & plenty of cabinetry, opens to large back deck w/serene views. 2 generous beds & updated 4pc bath. Down: family rm, 2nd kitchen, laundry, 4pc bath, 3rd bed + storage. The flexible floorplan allows you to utilize the whole house or enjoy an additional 1 bed accommodation w/its own private entrance. Large backyard w/patio & gazebo - ideal for outdoor entertaining. Heat pump & tons of parking (id:60626)
Open House
This property has open houses!
Starts at:
2:30 pm
Ends at:
4:00 pm
Property Details
|
MLS® Number
|
1018440 |
|
Property Type
|
Single Family |
|
Neigbourhood
|
Quadra |
|
Features
|
Central Location, Other, Rectangular |
|
Parking Space Total
|
5 |
|
Plan
|
Vip5918 |
Building
|
Bathroom Total
|
2 |
|
Bedrooms Total
|
3 |
|
Architectural Style
|
Character |
|
Constructed Date
|
1947 |
|
Cooling Type
|
Air Conditioned |
|
Fireplace Present
|
Yes |
|
Fireplace Total
|
2 |
|
Heating Fuel
|
Electric |
|
Heating Type
|
Baseboard Heaters, Heat Pump |
|
Size Interior
|
2,162 Ft2 |
|
Total Finished Area
|
2134 Sqft |
|
Type
|
House |
Parking
Land
|
Access Type
|
Road Access |
|
Acreage
|
No |
|
Size Irregular
|
7030 |
|
Size Total
|
7030 Sqft |
|
Size Total Text
|
7030 Sqft |
|
Zoning Description
|
Rs-6 |
|
Zoning Type
|
Residential |
Rooms
| Level |
Type |
Length |
Width |
Dimensions |
|
Lower Level |
Unfinished Room |
|
|
3'9 x 5'6 |
|
Lower Level |
Bedroom |
|
|
11'6 x 12'0 |
|
Lower Level |
Bathroom |
|
|
4-Piece |
|
Lower Level |
Kitchen |
|
|
12'0 x 14'9 |
|
Lower Level |
Living Room |
|
|
11'10 x 15'1 |
|
Lower Level |
Entrance |
|
|
9'8 x 8'8 |
|
Lower Level |
Storage |
|
|
5'5 x 4'3 |
|
Lower Level |
Laundry Room |
|
|
13'3 x 7'8 |
|
Main Level |
Primary Bedroom |
|
|
10'3 x 11'7 |
|
Main Level |
Bathroom |
|
|
4-Piece |
|
Main Level |
Bedroom |
|
|
12'0 x 10'8 |
|
Main Level |
Kitchen |
|
|
12'0 x 11'0 |
|
Main Level |
Dining Room |
|
|
10'6 x 11'0 |
|
Main Level |
Living Room |
|
|
16'9 x 13'9 |
|
Main Level |
Entrance |
|
|
4'0 x 9'2 |

