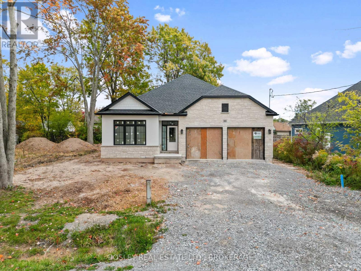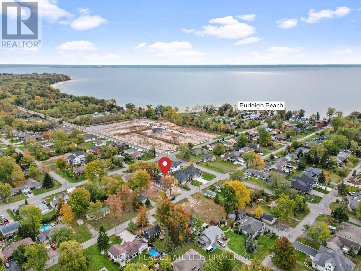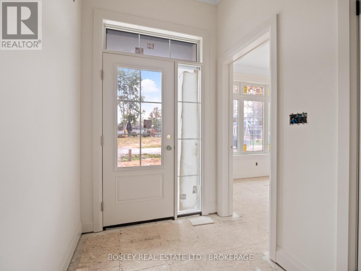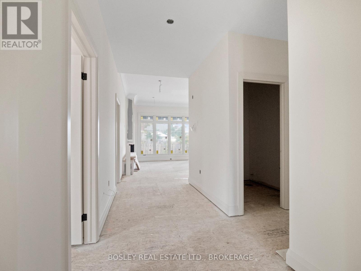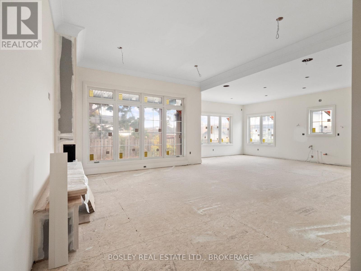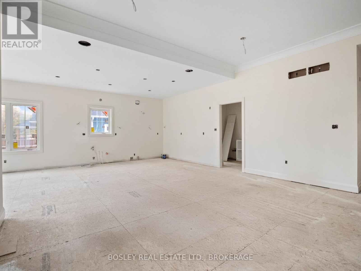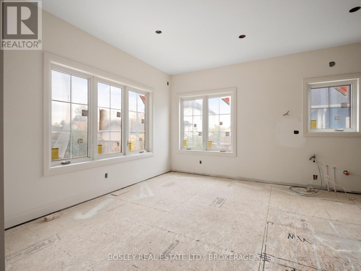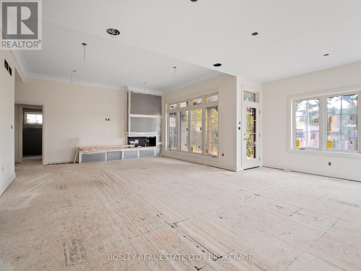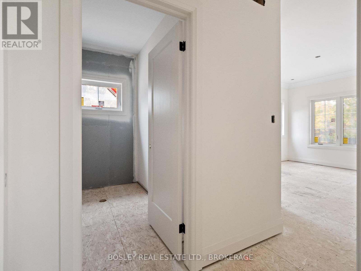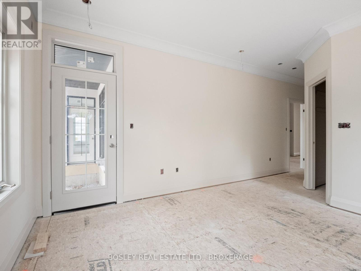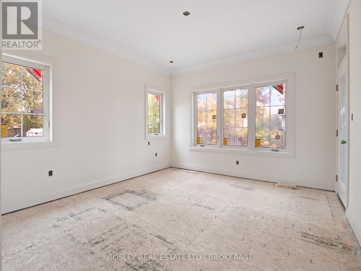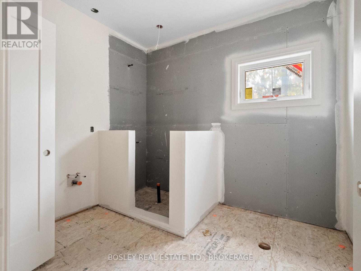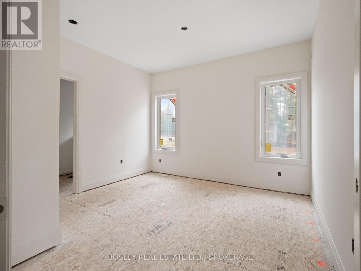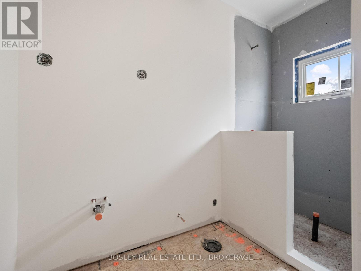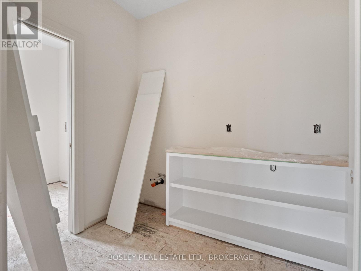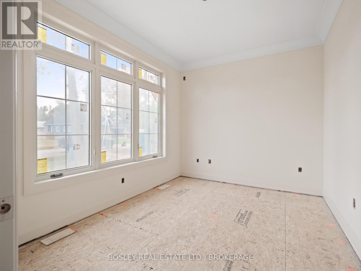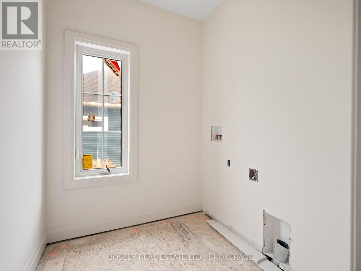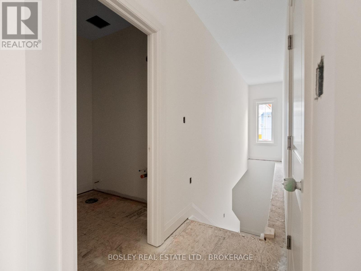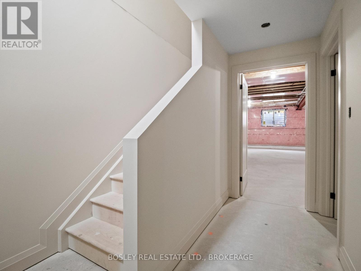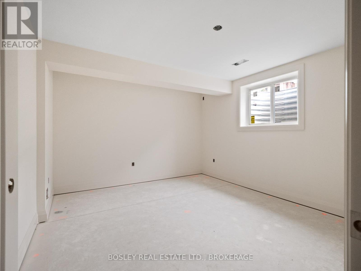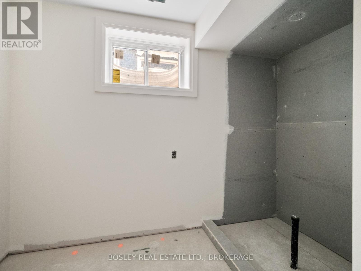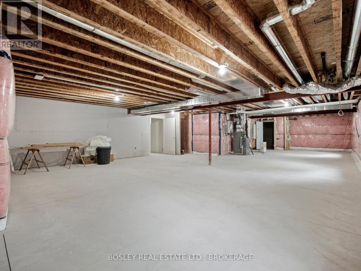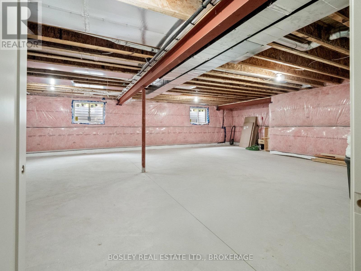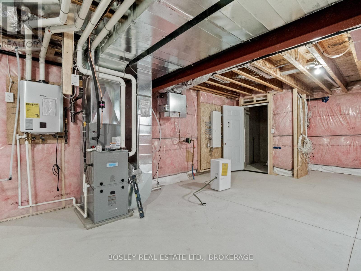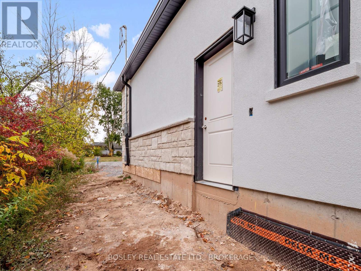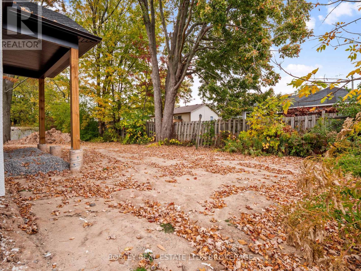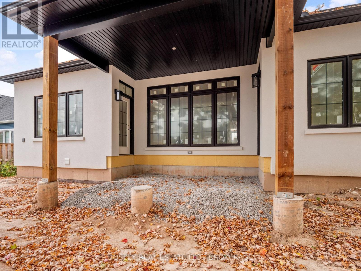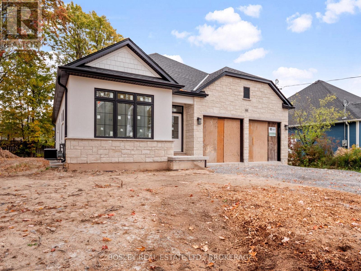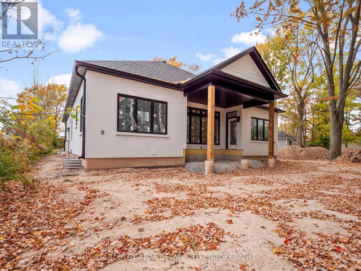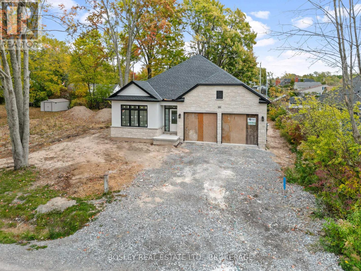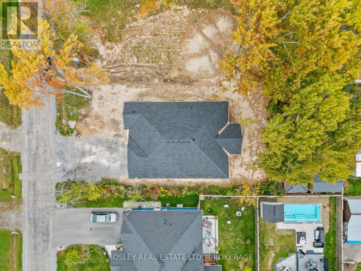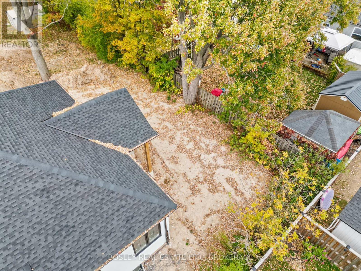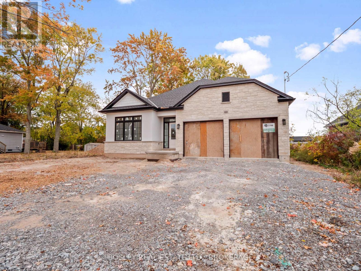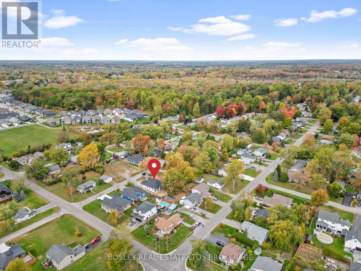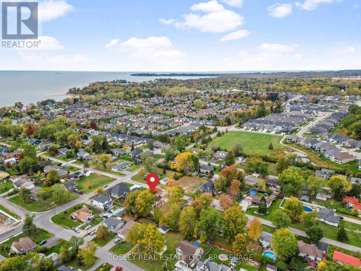3 Bedroom
4 Bathroom
1,500 - 2,000 ft2
Bungalow
Fireplace
Central Air Conditioning
Forced Air
$1,125,000
Brand new 2+1 bedroom, 3.5 bathroom bungalow built by highly regarded Niagara Pines Developments 450m from the waterfront. Currently under construction but nearing completion, this home showcases timeless design and quality finishes including engineered hardwood flooring throughout most of the main level, quartz countertops, and pot lights. The open-concept layout features a bright living room with a modern built-in gas fireplace, a stylish kitchen with a large island and breakfast bar, and an adjoining dining area overlooking the backyard. A versatile bonus room off the living area includes main floor laundry and extra storage space (or potential pantry).The primary bedroom is a true retreat, complete with a 5-piece ensuite, walk-in closet, and access to the back deck. The second bedroom also offers its own 3-piece ensuite. At the front of the home, a den provides flexible space for a home office or guest room. The partially finished lower level extends the living space with an additional bedroom and full bathroom, with room to finish more if desired. All of this with a distinguished stone-and-stucco exterior and double car garage. Set just a 6-minute walk to Burleigh Beach and a short 4-minute drive to downtown Ridgeway, this location offers the best of small-town living with parks, sports fields, and nature trails all nearby. Anticipated completion: January/February 2026. (id:60626)
Property Details
|
MLS® Number
|
X12507168 |
|
Property Type
|
Single Family |
|
Community Name
|
335 - Ridgeway |
|
Amenities Near By
|
Beach, Golf Nearby, Park |
|
Equipment Type
|
Water Heater |
|
Parking Space Total
|
6 |
|
Rental Equipment Type
|
Water Heater |
Building
|
Bathroom Total
|
4 |
|
Bedrooms Above Ground
|
2 |
|
Bedrooms Below Ground
|
1 |
|
Bedrooms Total
|
3 |
|
Age
|
New Building |
|
Amenities
|
Fireplace(s) |
|
Architectural Style
|
Bungalow |
|
Basement Development
|
Partially Finished |
|
Basement Type
|
N/a (partially Finished) |
|
Construction Style Attachment
|
Detached |
|
Cooling Type
|
Central Air Conditioning |
|
Exterior Finish
|
Stone, Stucco |
|
Fireplace Present
|
Yes |
|
Fireplace Total
|
1 |
|
Foundation Type
|
Poured Concrete |
|
Half Bath Total
|
1 |
|
Heating Fuel
|
Natural Gas |
|
Heating Type
|
Forced Air |
|
Stories Total
|
1 |
|
Size Interior
|
1,500 - 2,000 Ft2 |
|
Type
|
House |
|
Utility Water
|
Municipal Water |
Parking
Land
|
Acreage
|
No |
|
Land Amenities
|
Beach, Golf Nearby, Park |
|
Sewer
|
Sanitary Sewer |
|
Size Depth
|
112 Ft ,8 In |
|
Size Frontage
|
40 Ft |
|
Size Irregular
|
40 X 112.7 Ft |
|
Size Total Text
|
40 X 112.7 Ft|under 1/2 Acre |
|
Surface Water
|
Lake/pond |
|
Zoning Description
|
Nd |
Rooms
| Level |
Type |
Length |
Width |
Dimensions |
|
Basement |
Bedroom |
3.6 m |
3.93 m |
3.6 m x 3.93 m |
|
Basement |
Bathroom |
2.46 m |
2.59 m |
2.46 m x 2.59 m |
|
Main Level |
Living Room |
4.26 m |
4.87 m |
4.26 m x 4.87 m |
|
Main Level |
Kitchen |
3.83 m |
3.91 m |
3.83 m x 3.91 m |
|
Main Level |
Dining Room |
2.56 m |
3.91 m |
2.56 m x 3.91 m |
|
Main Level |
Primary Bedroom |
3.6 m |
3.63 m |
3.6 m x 3.63 m |
|
Main Level |
Bathroom |
3.5 m |
2.99 m |
3.5 m x 2.99 m |
|
Main Level |
Bedroom 2 |
3.6 m |
3.63 m |
3.6 m x 3.63 m |
|
Main Level |
Bathroom |
2.89 m |
1.54 m |
2.89 m x 1.54 m |
|
Main Level |
Den |
3.6 m |
2.84 m |
3.6 m x 2.84 m |
|
Main Level |
Laundry Room |
4.87 m |
1.9 m |
4.87 m x 1.9 m |
|
Main Level |
Bathroom |
1.52 m |
1.9 m |
1.52 m x 1.9 m |
Utilities
|
Cable
|
Available |
|
Electricity
|
Installed |
|
Sewer
|
Installed |

