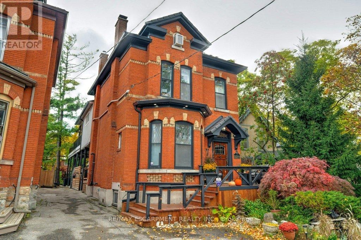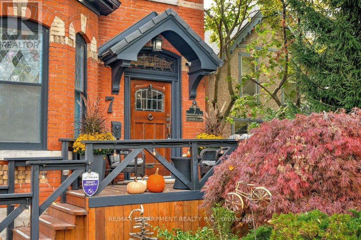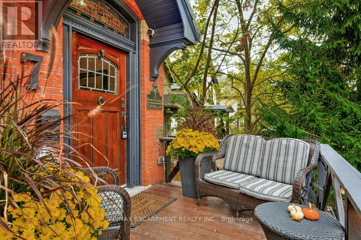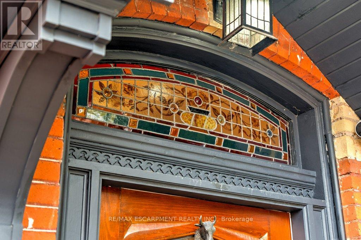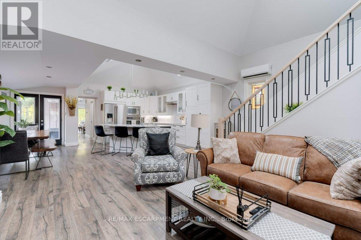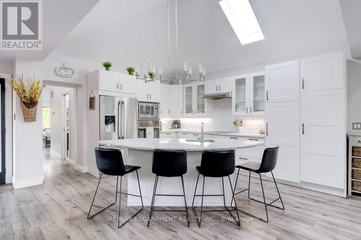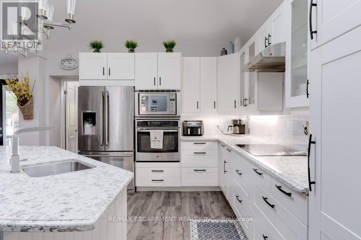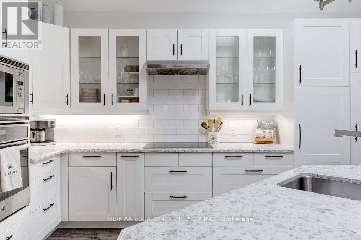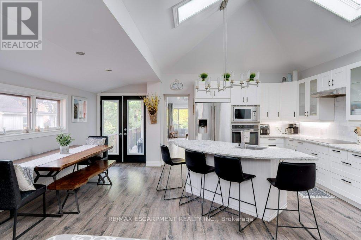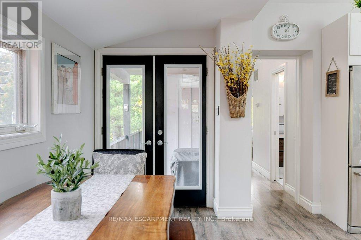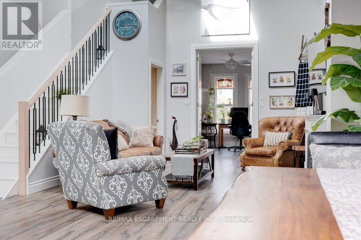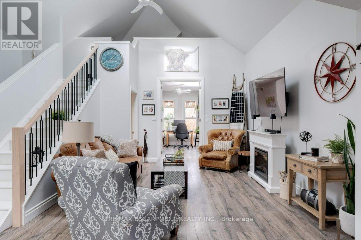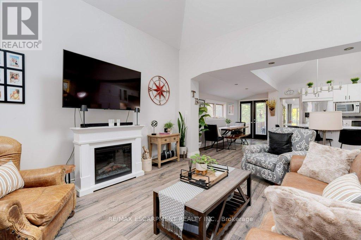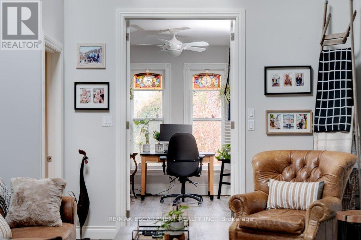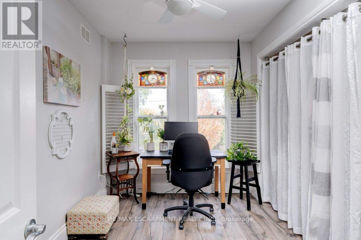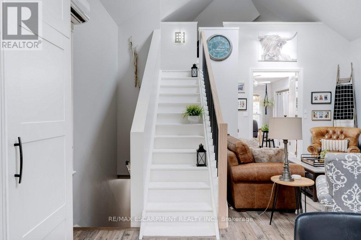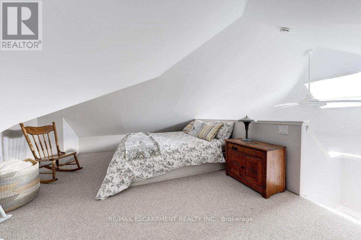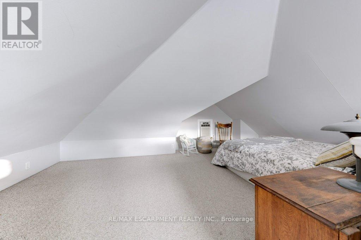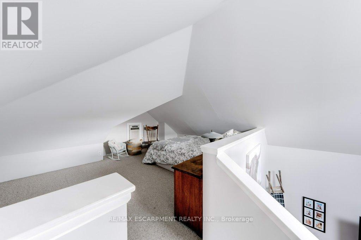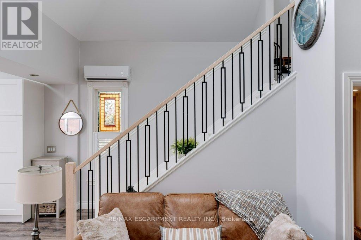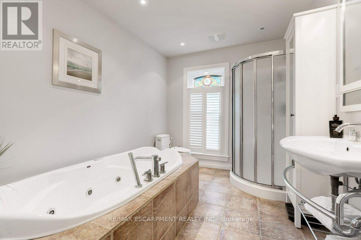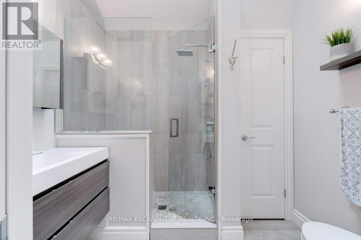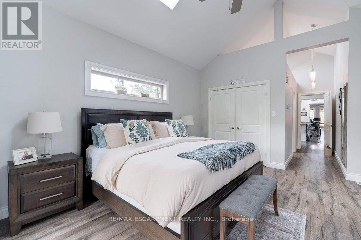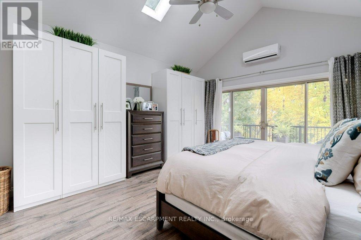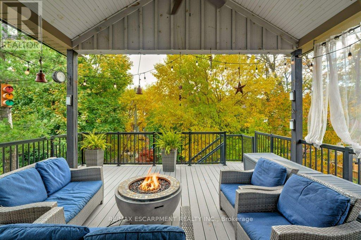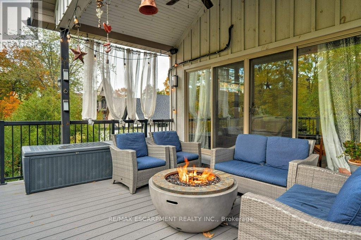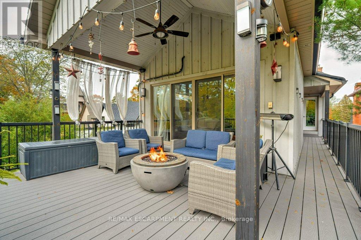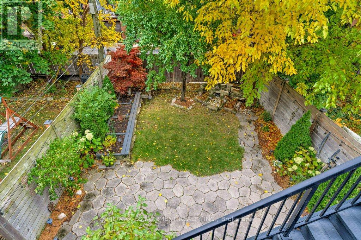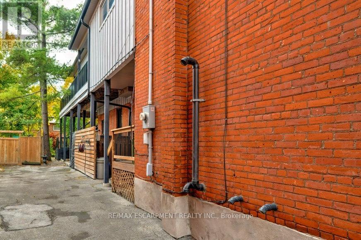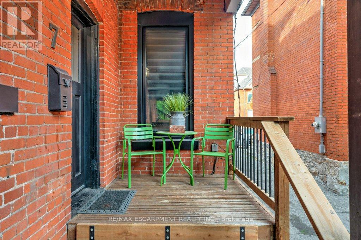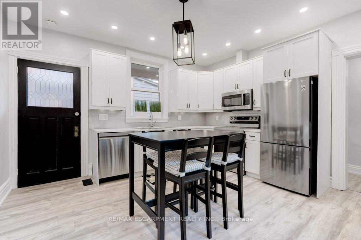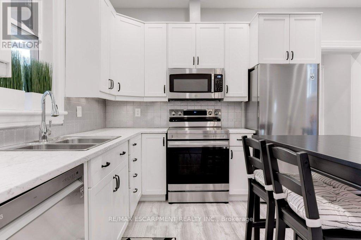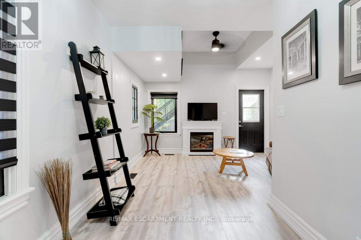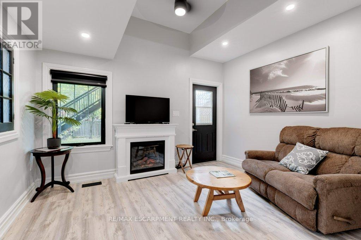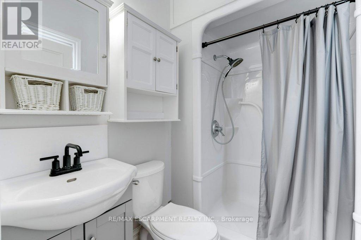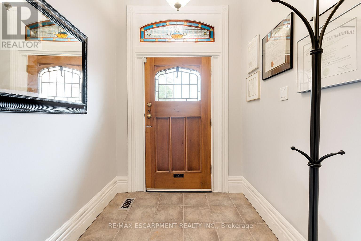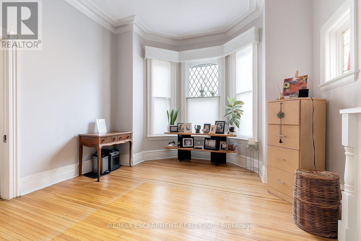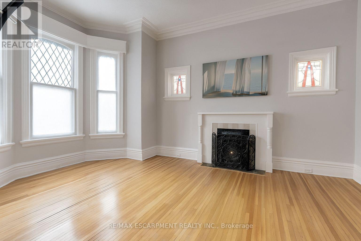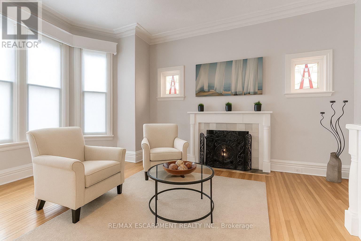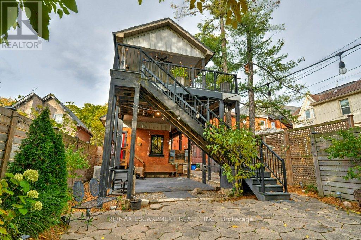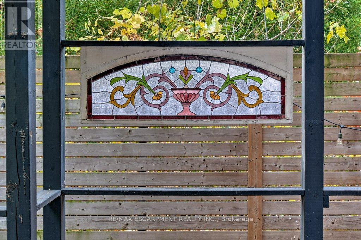4 Bedroom
4 Bathroom
2,500 - 3,000 ft2
Fireplace
Central Air Conditioning
Forced Air
Landscaped
$1,299,000
Tucked along a tree-lined street in Hamilton's beloved Kirkendall neighbourhood, this stately legal duplex tells a story of character, versatility, & opportunity. Behind its charming façade lies over 2,500 square feet of living area, thoughtfully separated into three distinct suites that adapt as life does. On the main level, a self-contained one-bedroom apartment at the rear and a dedicated home office at the front create endless possibilities. The recently renovated apartment offers a private space for parents or a tenant who wants a true home feeling. The office provides the perfect setup for professionals seeking a separate, client-ready workspace - ideal for a therapist, doctor, hair stylist, or lawyer who wants the convenience of working from home without sacrificing privacy. On the upper levels, natural light pours in through skylights and stained-glass windows, highlighting 18-foot ceilings, historic woodwork, and a wrap-around covered balcony made with Trex decking - a peaceful escape in the middle of the city. With two bedrooms, a loft, and two full bathrooms upstairs, it's a bright, welcoming home with timeless charm. Outside, the yard continues the character of the home with water features, a stained-glass art piece, and a restored church pew, creating a one-of-a-kind setting for entertaining or relaxing under the trees. Whether you're hosting friends or enjoying a morning coffee surrounded by art and greenery, this backyard is made for connection and celebration. Behind the charm lies confidence in the updates - a metal roof (2019), all-new windows (2023), high-end appliances, and independent heating and cooling systems for each level, ensuring comfort and efficiency year-round. Set in one of Hamilton's most sought-after neighbourhoods, steps to Locke Street's cafés, boutiques, and parks, 7 Homewood Ave is more than a home - it's a lifestyle, a workspace, and an investment in one of the city's most vibrant communities. RSA. (id:60626)
Property Details
|
MLS® Number
|
X12505194 |
|
Property Type
|
Multi-family |
|
Neigbourhood
|
Kirkendall North |
|
Community Name
|
Kirkendall |
|
Equipment Type
|
Water Heater |
|
Features
|
In-law Suite |
|
Parking Space Total
|
1 |
|
Rental Equipment Type
|
Water Heater |
|
Structure
|
Deck, Patio(s) |
Building
|
Bathroom Total
|
4 |
|
Bedrooms Above Ground
|
4 |
|
Bedrooms Total
|
4 |
|
Age
|
100+ Years |
|
Amenities
|
Fireplace(s), Separate Heating Controls |
|
Appliances
|
Dishwasher, Dryer, Microwave, Oven, Stove, Washer, Refrigerator |
|
Basement Development
|
Unfinished |
|
Basement Features
|
Separate Entrance |
|
Basement Type
|
N/a, N/a (unfinished) |
|
Cooling Type
|
Central Air Conditioning |
|
Exterior Finish
|
Wood, Brick |
|
Fireplace Present
|
Yes |
|
Foundation Type
|
Stone |
|
Half Bath Total
|
1 |
|
Heating Fuel
|
Natural Gas |
|
Heating Type
|
Forced Air |
|
Stories Total
|
3 |
|
Size Interior
|
2,500 - 3,000 Ft2 |
|
Type
|
Duplex |
|
Utility Water
|
Municipal Water |
Parking
Land
|
Acreage
|
No |
|
Landscape Features
|
Landscaped |
|
Sewer
|
Sanitary Sewer |
|
Size Depth
|
141 Ft |
|
Size Frontage
|
27 Ft ,6 In |
|
Size Irregular
|
27.5 X 141 Ft |
|
Size Total Text
|
27.5 X 141 Ft|under 1/2 Acre |
|
Zoning Description
|
D |
Rooms
| Level |
Type |
Length |
Width |
Dimensions |
|
Second Level |
Dining Room |
4.57 m |
2.44 m |
4.57 m x 2.44 m |
|
Second Level |
Kitchen |
4.57 m |
3.45 m |
4.57 m x 3.45 m |
|
Second Level |
Living Room |
4.57 m |
3.94 m |
4.57 m x 3.94 m |
|
Second Level |
Bedroom 2 |
3.63 m |
2.51 m |
3.63 m x 2.51 m |
|
Second Level |
Bedroom |
4.98 m |
4.29 m |
4.98 m x 4.29 m |
|
Second Level |
Loft |
3.58 m |
5.56 m |
3.58 m x 5.56 m |
|
Main Level |
Office |
5.03 m |
3.81 m |
5.03 m x 3.81 m |
|
Main Level |
Living Room |
6.43 m |
3.89 m |
6.43 m x 3.89 m |
|
Main Level |
Kitchen |
4.19 m |
4.09 m |
4.19 m x 4.09 m |
|
Main Level |
Bedroom 2 |
3.86 m |
2.51 m |
3.86 m x 2.51 m |


