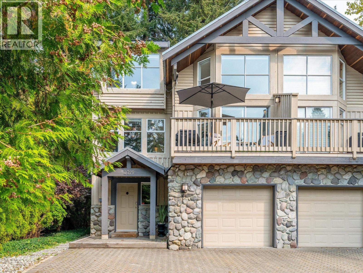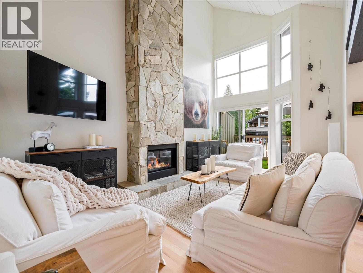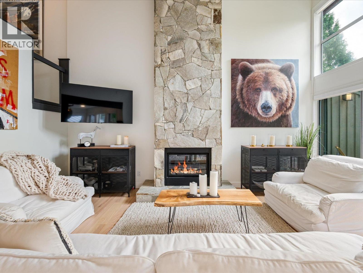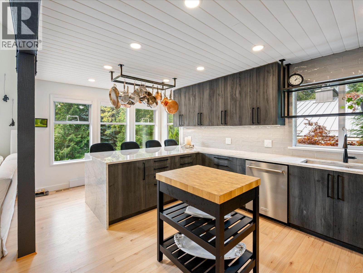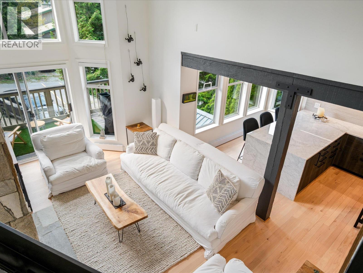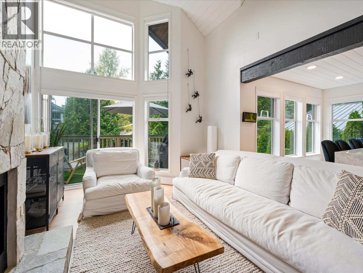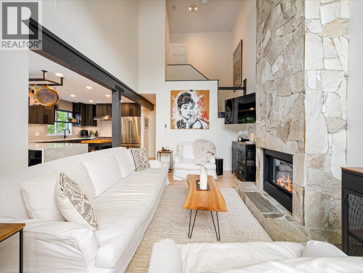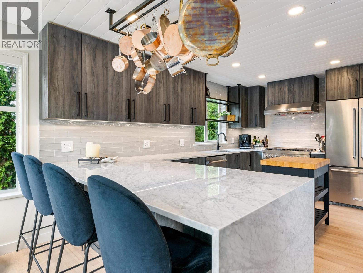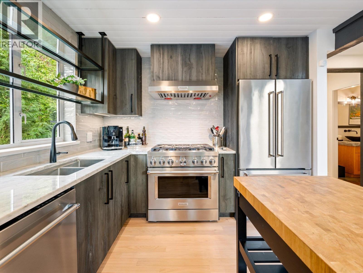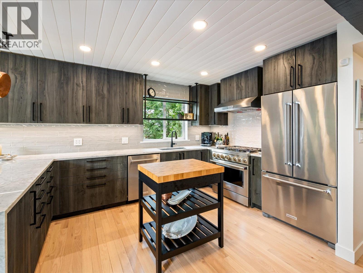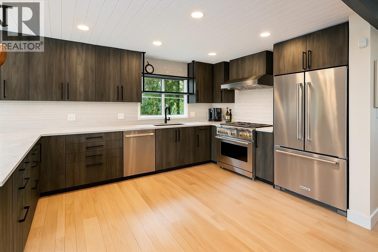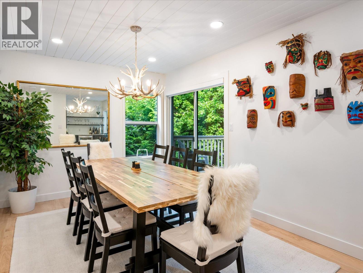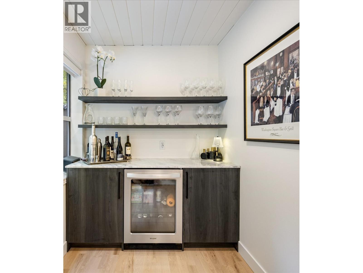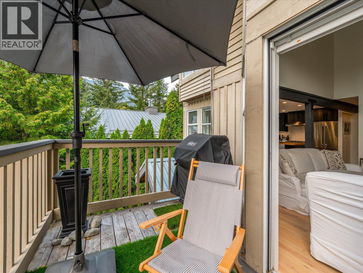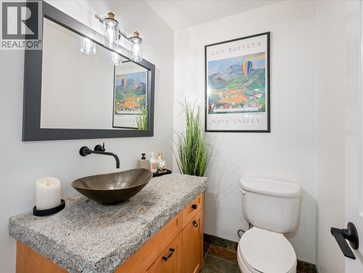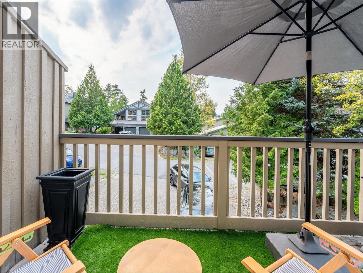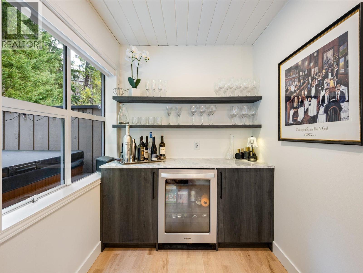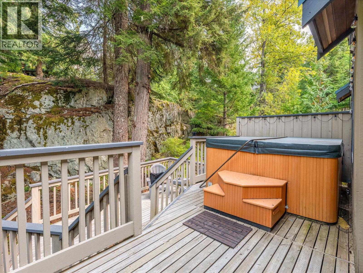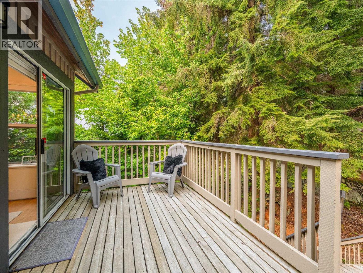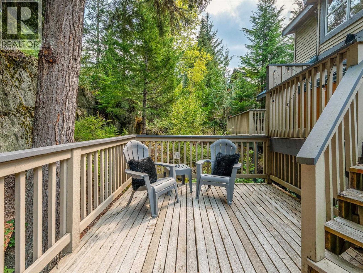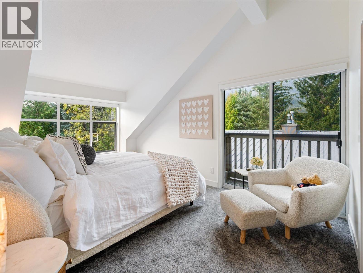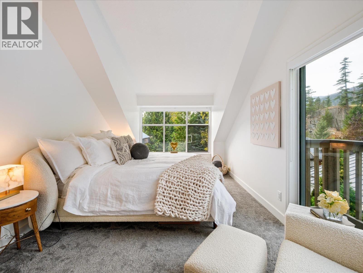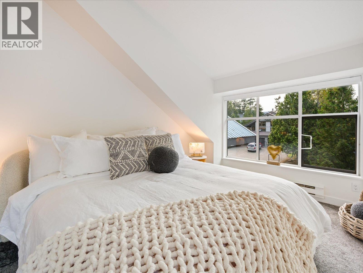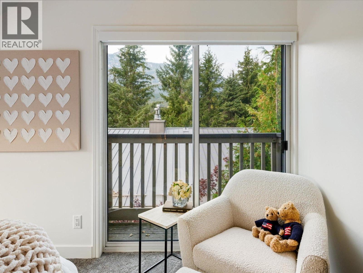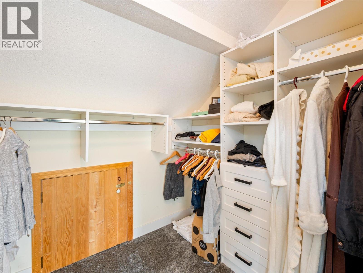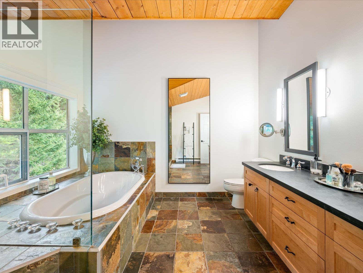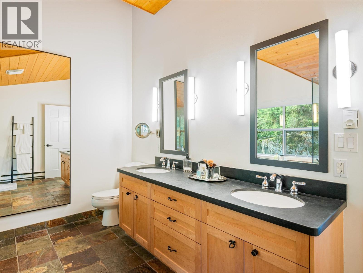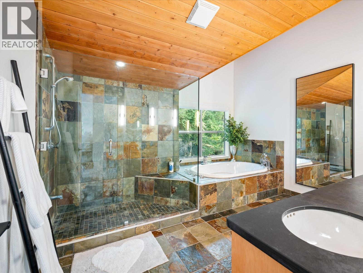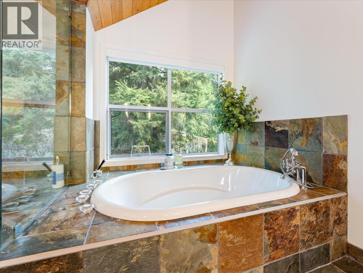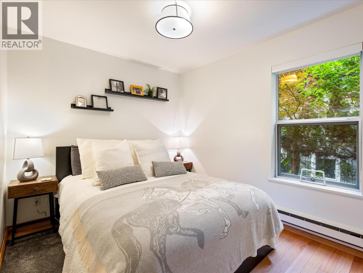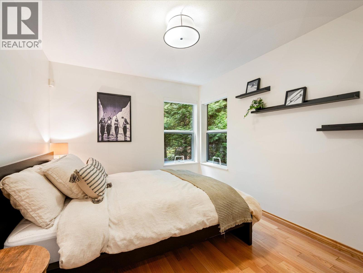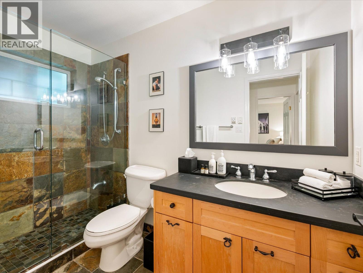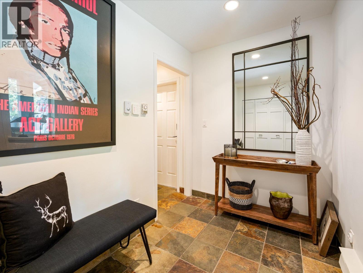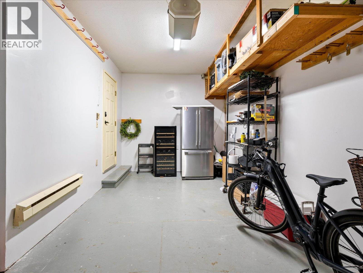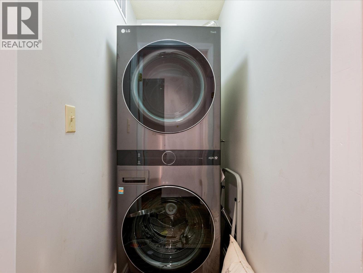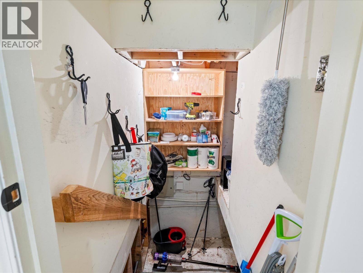3 Bedroom
3 Bathroom
2,067 ft2
$3,225,000
Recently renovated and perfectly appointed, this stunning Whistler retreat combines mountain charm with modern luxury. The open-concept living features vaulted ceilings, a striking gas fireplace & expansive southern exposures that flood the space with natural light. A brand-new custom kitchen serves as the heart of the home-an entertainer´s dream with Carrera marble counters, a marble-clad bar, new stainless steel appliances including a 6-burner gas stove, microwave, beverage fridge & garburator + large custom drawers for seamless storage. All-new hardwood floors flow throughout the main level, while every bedroom & front hall showcase custom-designed closets. Every window has been outfitted with new custom-fit screens for year-round comfort. Outdoor living is impressive with private, two-tiered back deck surrounded by moss-covered rock & mature fir trees-complete with a 6-8 person hot tub and grilling area. Aspen Drive remains one of Whistler´s best-kept secrets offering tranquility, privacy & timeless beauty. (id:60626)
Property Details
|
MLS® Number
|
R3064158 |
|
Property Type
|
Single Family |
|
Neigbourhood
|
Creekside Village |
|
Amenities Near By
|
Golf Course, Recreation, Shopping, Ski Hill |
|
Features
|
Wet Bar |
|
Parking Space Total
|
3 |
Building
|
Bathroom Total
|
3 |
|
Bedrooms Total
|
3 |
|
Amenities
|
Laundry - In Suite |
|
Appliances
|
All, Hot Tub |
|
Constructed Date
|
1991 |
|
Fixture
|
Drapes/window Coverings |
|
Heating Fuel
|
Electric, Natural Gas |
|
Size Interior
|
2,067 Ft2 |
|
Type
|
Duplex |
Parking
Land
|
Acreage
|
No |
|
Land Amenities
|
Golf Course, Recreation, Shopping, Ski Hill |

