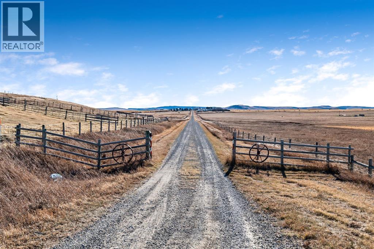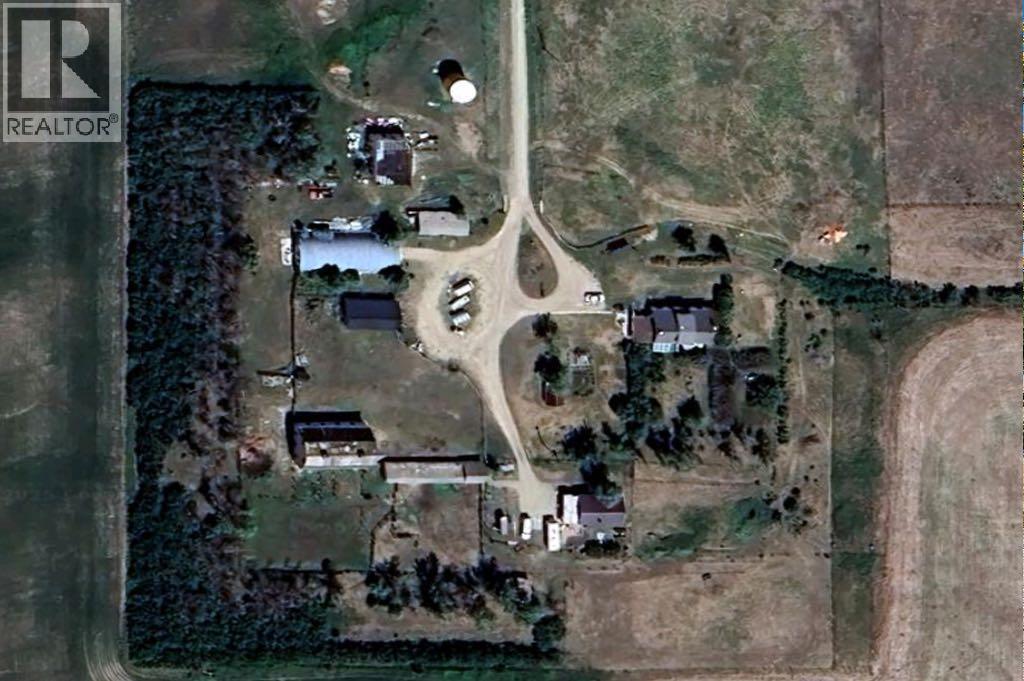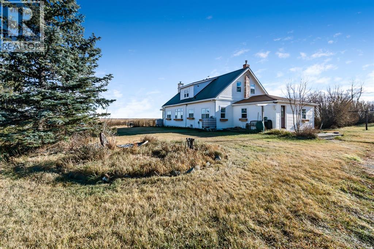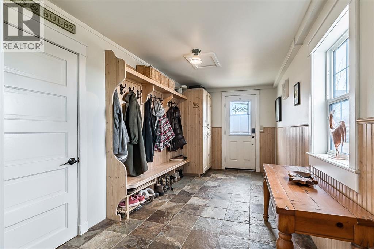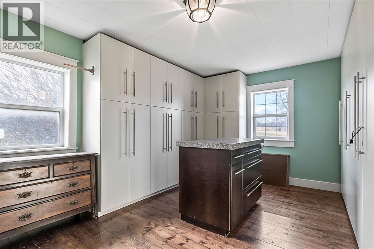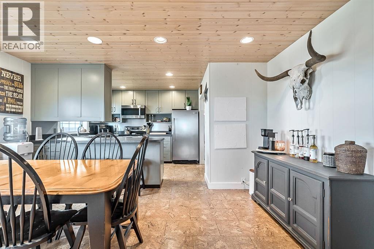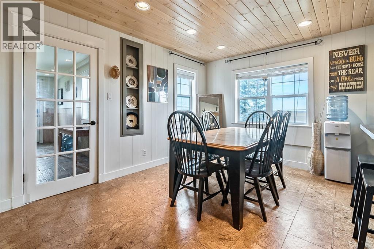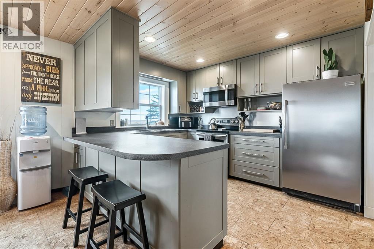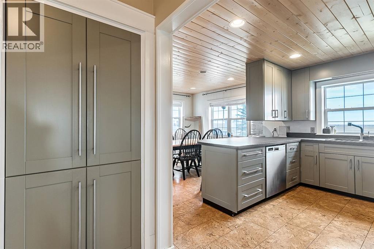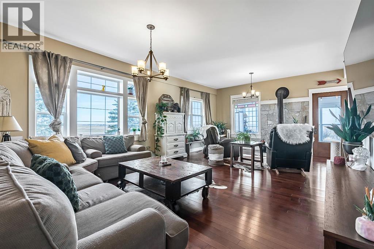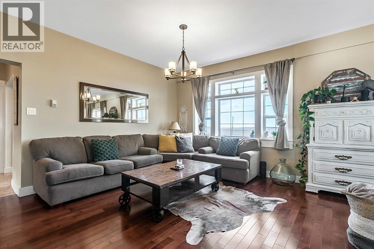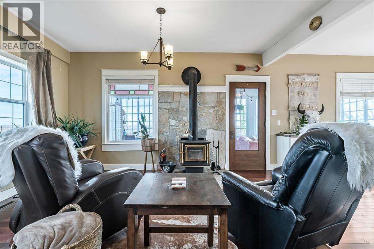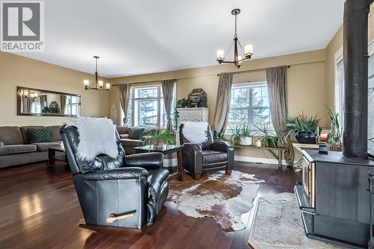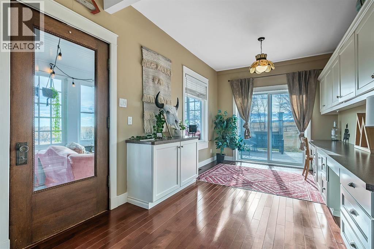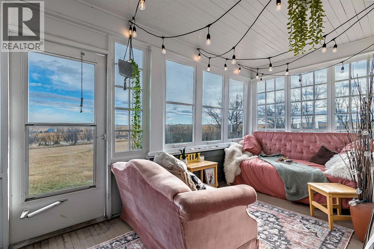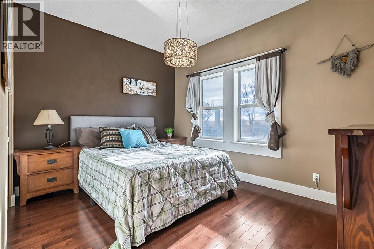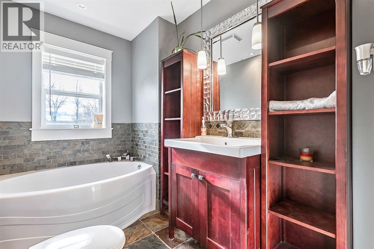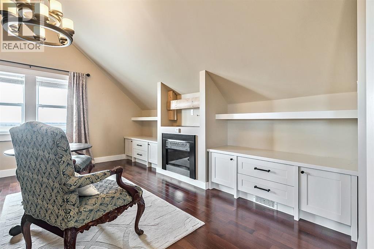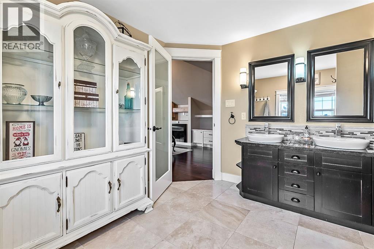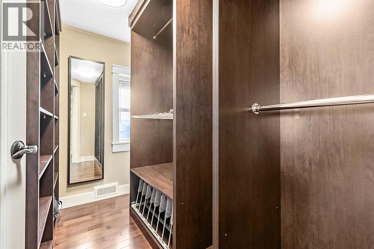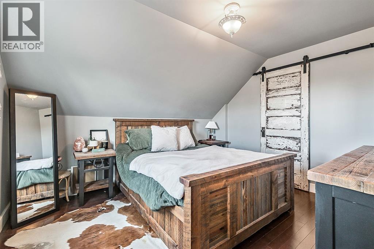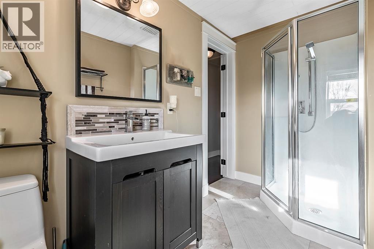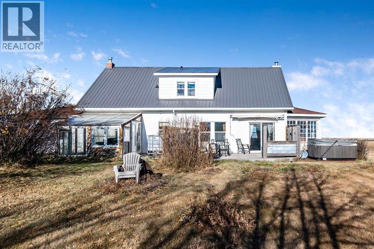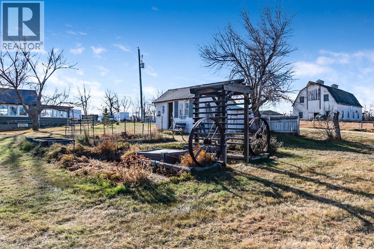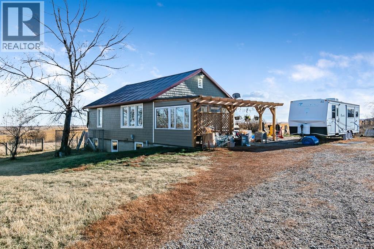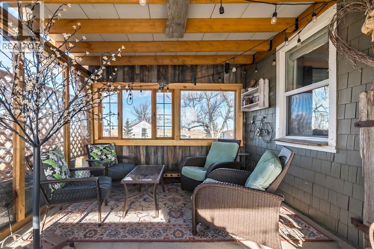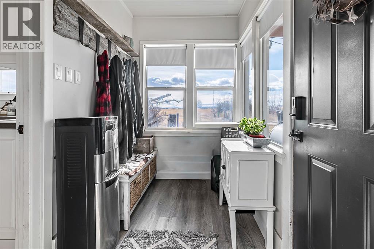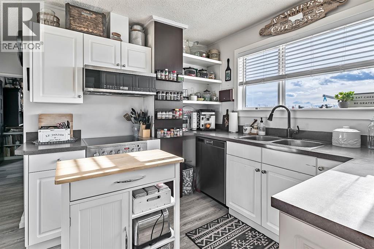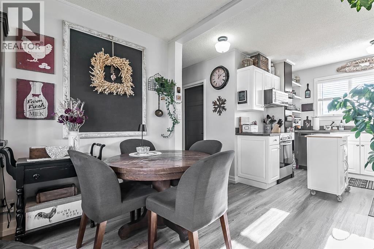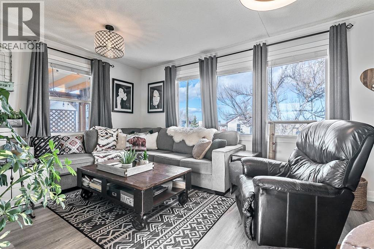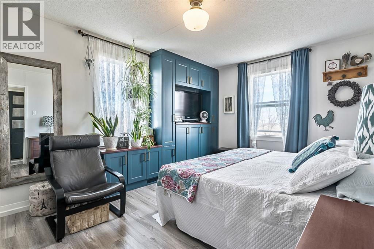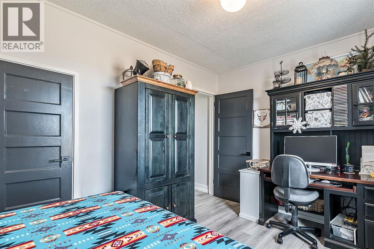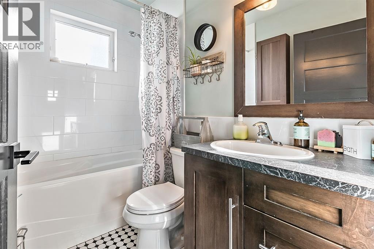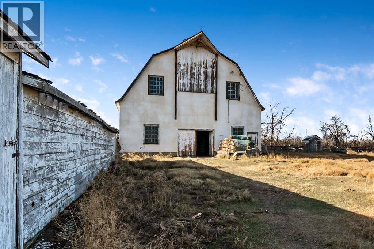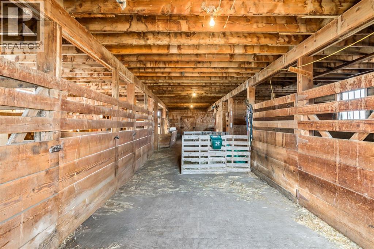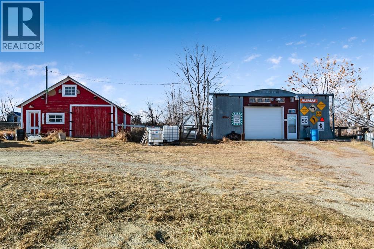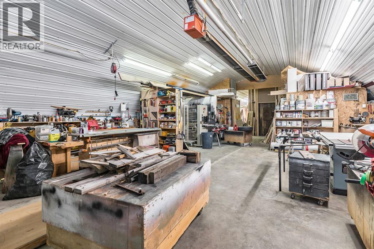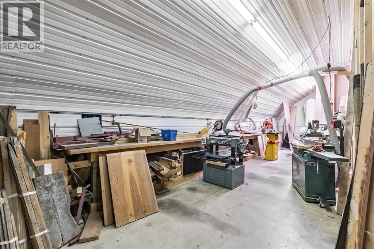290043 Twp Rd 164 Nanton, Alberta T0L 1R0
$1,300,000
Your WAIT is over! Welcome to your dream acreage! This incredible property offers TWO beautiful homes and several outbuildings on just under 10 ACRES of peaceful, private, and STUNNING land, with the convenience of town less than 10 minutes away. Both homes have seen major upgrades, including rewiring, plumbing, new windows, newer subfloors, flooring, and ceilings, as well as a newer well and septic. All the big-ticket renovations have been thoughtfully completed while preserving many charming original features that add warmth and character. Each home boasts custom-built cabinetry, quality craftsmanship, and careful attention to detail throughout. The main home features 4 spacious bedrooms and 3 bathrooms, including a stunning primary suite with a luxurious ensuite and a walk-in closet that feels like a personal retreat. Ideal for family living, it offers bright living spaces, a functional kitchen, and plenty of room to entertain. The second home is a charming, modern residence beautifully renovated with gorgeous built-in cabinetry, updated finishes, newer floors and ceilings, and high-quality upgrades throughout. Perfect for extended family, guests, or rental income, it blends modern convenience with original character, creating a welcoming and versatile space. Outside, the property truly shines. A heated shop with a man cave and bar is ideal for hobbies or gatherings. The barn is fully usable with multiple stalls, ample room for animals, and waterers already installed, making it perfect for horses, livestock, or hobby farming. There are three additional outbuildings, including one that was the original gas station from Nanton, a unique and historic feature adding charm and character. There’s plenty of space to roam, play, or expand your projects. Surrounded by open views, mature trees, and the tranquility of rural life, this acreage delivers space, comfort, and opportunity all in one. Whether you’re seeking a multi-family setup or a peaceful escape with room to br eathe, this property checks all the boxes. You do not want to miss this! (id:60626)
Property Details
| MLS® Number | A2269738 |
| Property Type | Single Family |
| Amenities Near By | Golf Course, Park, Playground, Schools, Shopping |
| Communication Type | High Speed Internet |
| Community Features | Golf Course Development |
| Features | Treed, No Neighbours Behind, French Door, Closet Organizers, Gas Bbq Hookup |
| Plan | 9510584 |
| Structure | Barn, Greenhouse, Shed, Deck |
| View Type | View |
Building
| Bathroom Total | 3 |
| Bedrooms Above Ground | 3 |
| Bedrooms Total | 3 |
| Amperage | 100 Amp Service |
| Appliances | Washer, Refrigerator, Dishwasher, Stove, Dryer, Microwave Range Hood Combo |
| Basement Development | Unfinished |
| Basement Type | Partial (unfinished) |
| Constructed Date | 1905 |
| Construction Material | Poured Concrete, Wood Frame |
| Construction Style Attachment | Detached |
| Cooling Type | None |
| Exterior Finish | Concrete, Vinyl Siding, Wood Siding |
| Flooring Type | Cork, Hardwood, Stone |
| Foundation Type | See Remarks, Poured Concrete |
| Heating Fuel | Natural Gas, Wood |
| Heating Type | Forced Air, Wood Stove |
| Stories Total | 2 |
| Size Interior | 2,437 Ft2 |
| Total Finished Area | 2437.13 Sqft |
| Type | House |
| Utility Power | 100 Amp Service |
| Utility Water | Well |
Parking
| Garage | |
| Heated Garage | |
| Garage | |
| Detached Garage |
Land
| Acreage | Yes |
| Fence Type | Fence |
| Land Amenities | Golf Course, Park, Playground, Schools, Shopping |
| Landscape Features | Garden Area, Lawn |
| Sewer | Septic Field |
| Size Irregular | 9.98 |
| Size Total | 9.98 Ac|5 - 9.99 Acres |
| Size Total Text | 9.98 Ac|5 - 9.99 Acres |
| Zoning Description | Rg |
Rooms
| Level | Type | Length | Width | Dimensions |
|---|---|---|---|---|
| Main Level | Living Room | 15.00 Ft x 23.17 Ft | ||
| Main Level | Office | 9.75 Ft x 12.58 Ft | ||
| Main Level | Kitchen | 9.00 Ft x 11.17 Ft | ||
| Main Level | Dining Room | 10.58 Ft x 14.83 Ft | ||
| Main Level | Bedroom | 9.67 Ft x 13.00 Ft | ||
| Main Level | Bonus Room | 8.67 Ft x 13.08 Ft | ||
| Main Level | Other | 7.67 Ft x 15.75 Ft | ||
| Main Level | Storage | 11.08 Ft x 15.42 Ft | ||
| Main Level | 3pc Bathroom | 5.83 Ft x 8.75 Ft | ||
| Main Level | Sunroom | 8.00 Ft x 26.00 Ft | ||
| Upper Level | Primary Bedroom | 15.58 Ft x 16.42 Ft | ||
| Upper Level | Bedroom | 10.75 Ft x 12.00 Ft | ||
| Upper Level | 4pc Bathroom | 10.00 Ft x 12.00 Ft | ||
| Upper Level | 3pc Bathroom | 5.17 Ft x 9.83 Ft |
Utilities
| Cable | Available |
| Electricity | Available |
| Natural Gas | Available |
| Telephone | Available |
| Water | At Lot Line |
Contact Us
Contact us for more information

