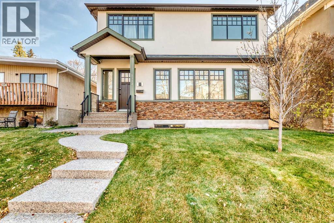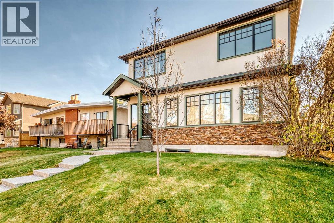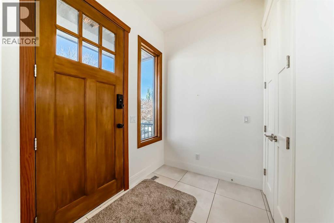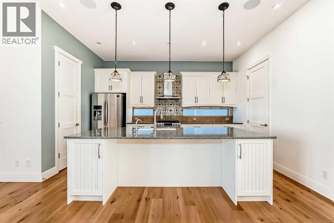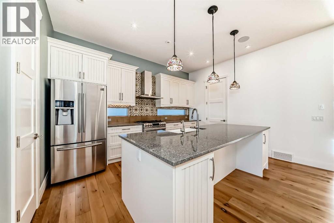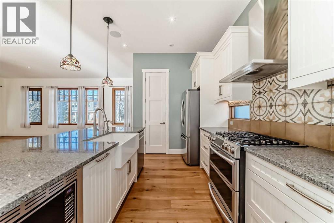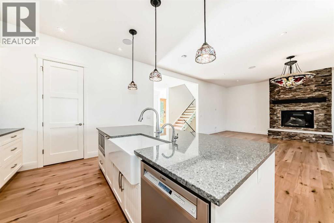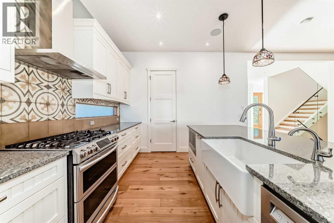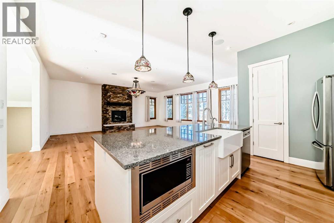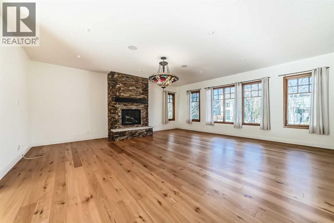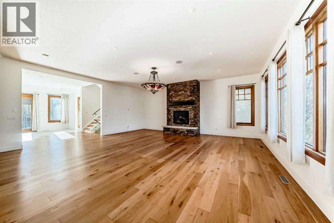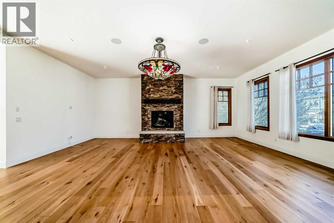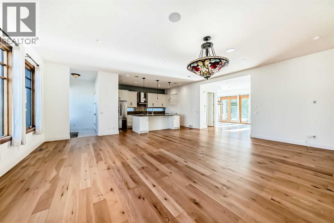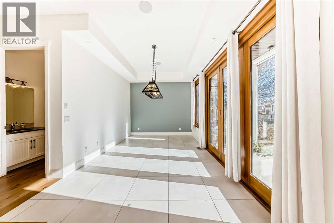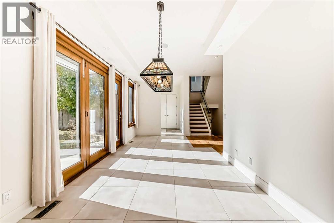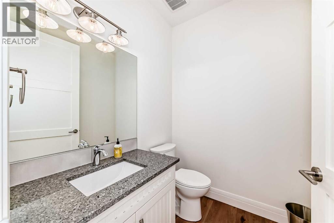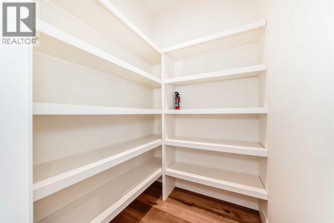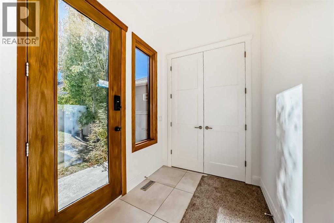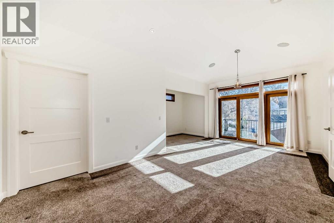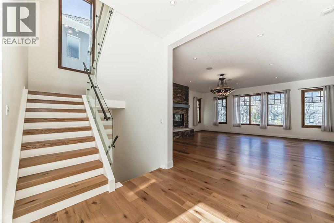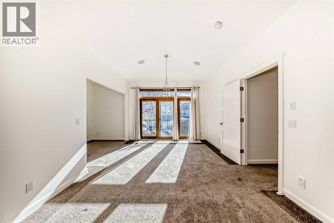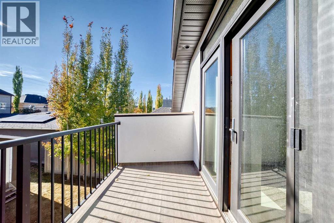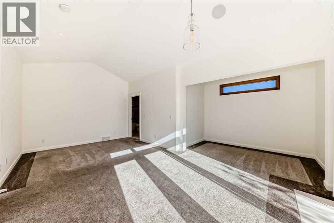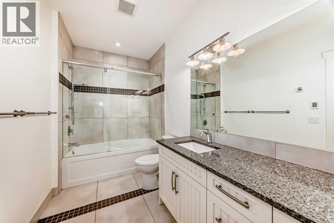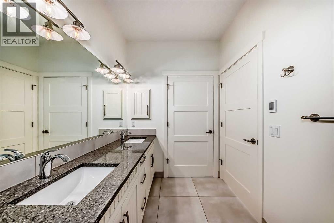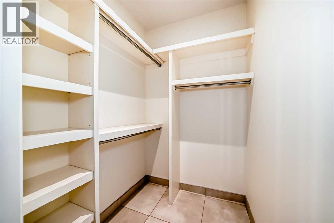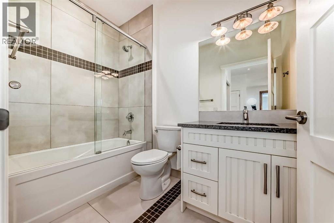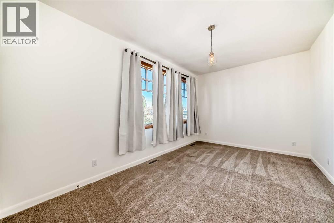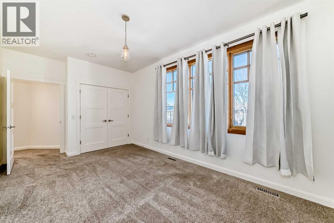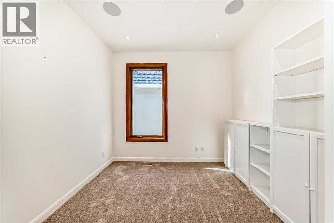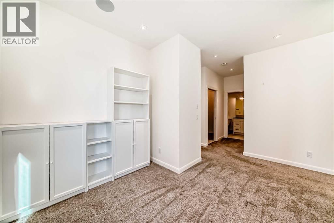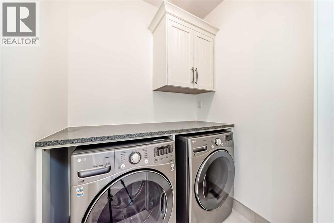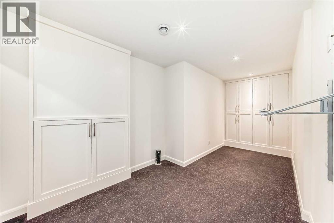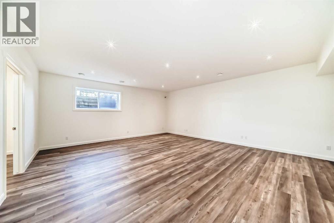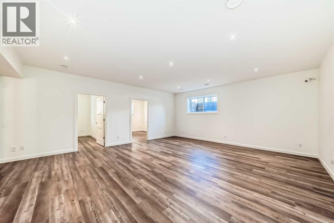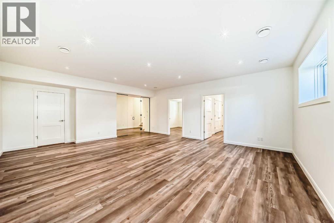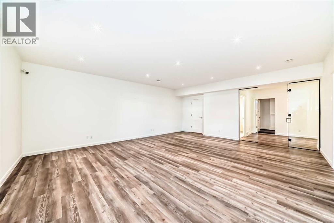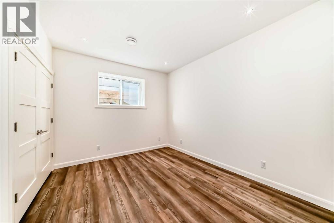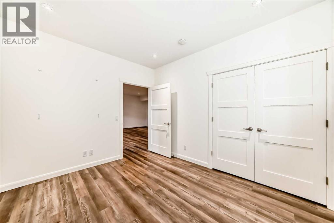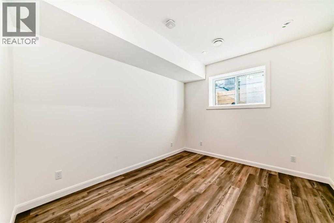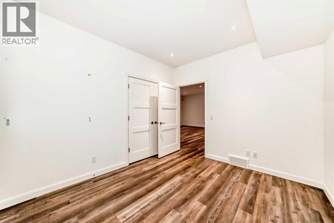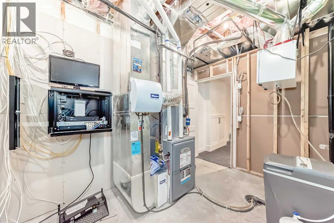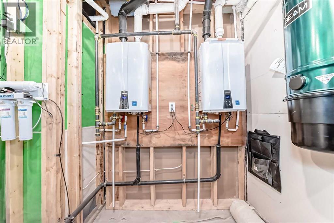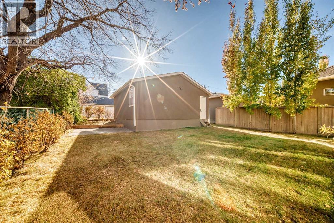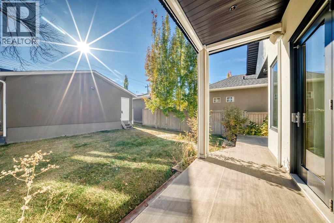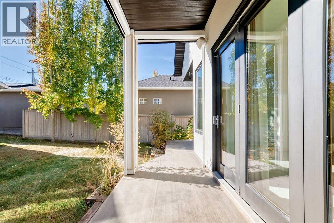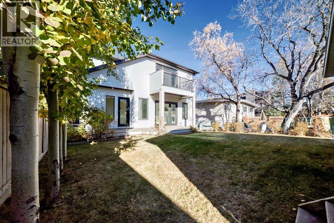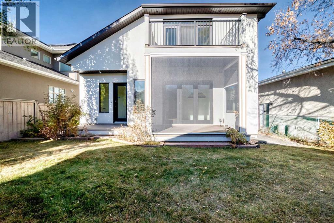5 Bedroom
4 Bathroom
2,709 ft2
Fireplace
Central Air Conditioning, See Remarks
Other, Forced Air
Landscaped, Lawn, Underground Sprinkler
$1,688,888
Check out this incredible home situated on a 5,844 sq. ft. lot (43.2 ft frontage x 148 ft deep) on a beautiful tree-lined street. Experience the pinnacle of luxury living in this custom-built 5-bedroom, 2-storey residence offering over 3,900 sq. ft. of thoughtfully designed space.The main floor delivers an effortless flow with a wide open layout, ideal for both grand entertaining and refined daily living. Highlights include wide-plank hardwood flooring, a formal front living room with a stunning stone fireplace, a dedicated dining area with custom lighting, and elegant custom doors that open onto the deck. The chef’s kitchen is equipped with stainless steel appliances, granite countertops, an oversized island with a breakfast bar, and a walk-in pantry.A wide, well-lit staircase leads to the exceptionally designed upper level, which features two additional bedrooms, a full bathroom, a convenient laundry room, and a spacious bonus room. The primary suite is a true sanctuary, offering vaulted ceilings, a custom walk-in closet, and an indulgent 5-piece ensuite complete with in-floor heating, a glass-enclosed shower, and a deep soaker tub for ultimate relaxation.The fully developed lower level continues the theme of comfort and versatility with an oversized family/rec room, a dedicated exercise area, two additional bedrooms, and a 4-piece bath.Step through your custom sliding doors and enjoy morning coffee on the beautiful south-facing balcony, overlooking a backyard bathed in natural light — perfect for summer relaxation and entertaining.Additional high-end upgrades include:• Underground sprinklers• Dura deck• Luxury vinyl flooring (in select areas)• Two on-demand tankless hot water systems• Reverse osmosis system• Remote-controlled deck screenPerfectly located just steps from the Bow River Pathways and minutes to Kensington, Edworthy Park, top-rated schools, Foothills Medical Centre, U of C, SAIT, downtown, and major routes including Crowchild Trail an d Memorial Drive.A rare opportunity to own a one-of-a-kind inner-city luxury home in a truly prestigious location. (id:60626)
Open House
This property has open houses!
Starts at:
12:00 pm
Ends at:
4:00 pm
Property Details
|
MLS® Number
|
A2266479 |
|
Property Type
|
Single Family |
|
Neigbourhood
|
Parkdale |
|
Community Name
|
West Hillhurst |
|
Amenities Near By
|
Park, Playground, Recreation Nearby, Schools, Shopping |
|
Features
|
Treed, Back Lane |
|
Parking Space Total
|
2 |
|
Plan
|
371o |
|
Structure
|
Deck |
Building
|
Bathroom Total
|
4 |
|
Bedrooms Above Ground
|
3 |
|
Bedrooms Below Ground
|
2 |
|
Bedrooms Total
|
5 |
|
Appliances
|
Refrigerator, Gas Stove(s), Dishwasher, Stove, Microwave, Humidifier, Hood Fan, Window Coverings, Garage Door Opener, Washer & Dryer, Water Heater - Tankless |
|
Basement Development
|
Finished |
|
Basement Type
|
Full (finished) |
|
Constructed Date
|
2018 |
|
Construction Material
|
Wood Frame |
|
Construction Style Attachment
|
Detached |
|
Cooling Type
|
Central Air Conditioning, See Remarks |
|
Exterior Finish
|
Stone, Stucco |
|
Fireplace Present
|
Yes |
|
Fireplace Total
|
1 |
|
Flooring Type
|
Carpeted, Ceramic Tile, Hardwood, Vinyl Plank |
|
Foundation Type
|
Poured Concrete |
|
Half Bath Total
|
1 |
|
Heating Fuel
|
Natural Gas |
|
Heating Type
|
Other, Forced Air |
|
Stories Total
|
2 |
|
Size Interior
|
2,709 Ft2 |
|
Total Finished Area
|
2709.4 Sqft |
|
Type
|
House |
Parking
|
Detached Garage
|
2 |
|
Other
|
|
|
Oversize
|
|
Land
|
Acreage
|
No |
|
Fence Type
|
Fence |
|
Land Amenities
|
Park, Playground, Recreation Nearby, Schools, Shopping |
|
Landscape Features
|
Landscaped, Lawn, Underground Sprinkler |
|
Size Depth
|
39.61 M |
|
Size Frontage
|
13.71 M |
|
Size Irregular
|
543.00 |
|
Size Total
|
543 M2|4,051 - 7,250 Sqft |
|
Size Total Text
|
543 M2|4,051 - 7,250 Sqft |
|
Zoning Description
|
R-cg |
Rooms
| Level |
Type |
Length |
Width |
Dimensions |
|
Basement |
Furnace |
|
|
11.42 Ft x 9.83 Ft |
|
Basement |
Exercise Room |
|
|
17.58 Ft x 8.00 Ft |
|
Basement |
3pc Bathroom |
|
|
9.33 Ft x 4.92 Ft |
|
Basement |
Family Room |
|
|
21.83 Ft x 19.33 Ft |
|
Basement |
Bedroom |
|
|
12.00 Ft x 10.17 Ft |
|
Basement |
Bedroom |
|
|
12.00 Ft x 10.17 Ft |
|
Basement |
Storage |
|
|
5.58 Ft x 5.42 Ft |
|
Main Level |
Other |
|
|
7.58 Ft x 6.08 Ft |
|
Main Level |
Dining Room |
|
|
22.42 Ft x 10.42 Ft |
|
Main Level |
2pc Bathroom |
|
|
5.92 Ft x 5.58 Ft |
|
Main Level |
Living Room |
|
|
23.17 Ft x 23.00 Ft |
|
Main Level |
Kitchen |
|
|
15.00 Ft x 12.83 Ft |
|
Main Level |
Other |
|
|
7.42 Ft x 6.08 Ft |
|
Main Level |
Other |
|
|
10.75 Ft x 10.08 Ft |
|
Upper Level |
Other |
|
|
5.58 Ft x 5.25 Ft |
|
Upper Level |
5pc Bathroom |
|
|
13.08 Ft x 6.17 Ft |
|
Upper Level |
Primary Bedroom |
|
|
20.75 Ft x 18.00 Ft |
|
Upper Level |
Other |
|
|
12.17 Ft x 5.75 Ft |
|
Upper Level |
Bonus Room |
|
|
9.67 Ft x 8.08 Ft |
|
Upper Level |
Laundry Room |
|
|
5.75 Ft x 4.83 Ft |
|
Upper Level |
4pc Bathroom |
|
|
8.92 Ft x 5.25 Ft |
|
Upper Level |
Bedroom |
|
|
13.92 Ft x 11.92 Ft |
|
Upper Level |
Bedroom |
|
|
15.92 Ft x 10.25 Ft |
|
Unknown |
Pantry |
|
|
5.58 Ft x 5.25 Ft |

