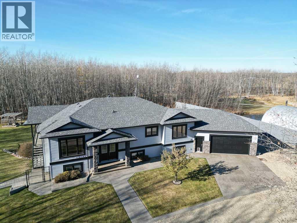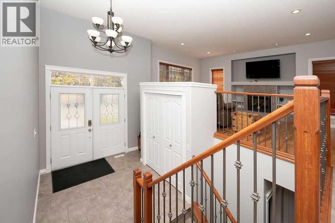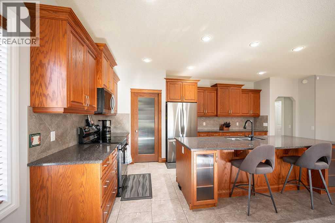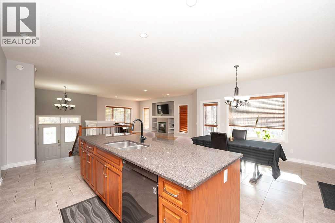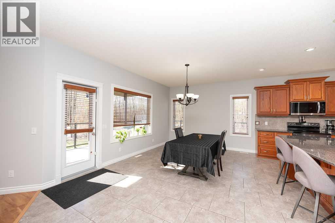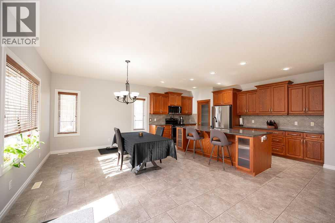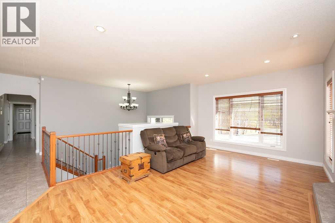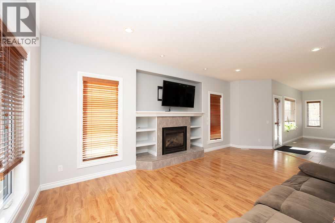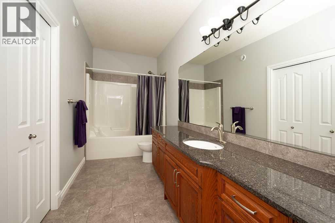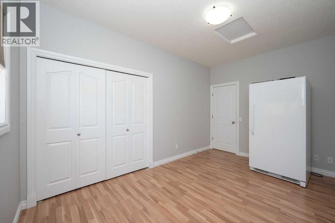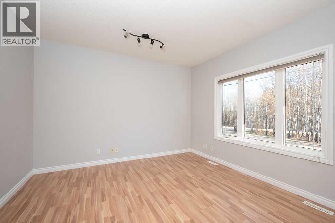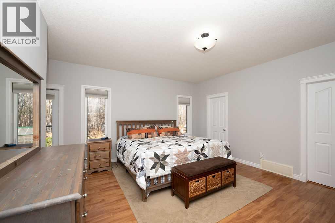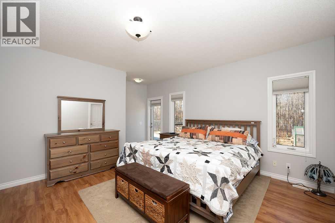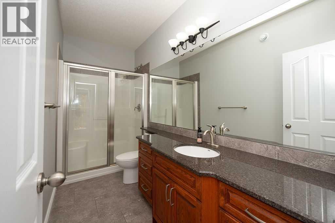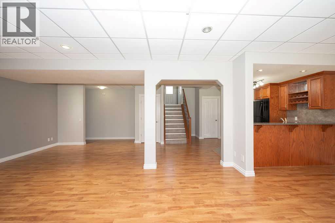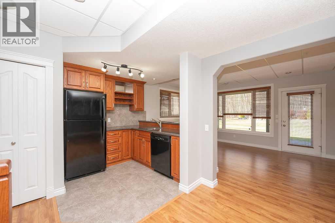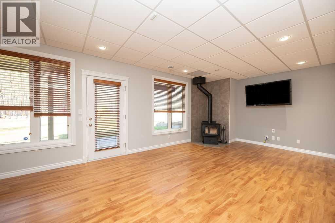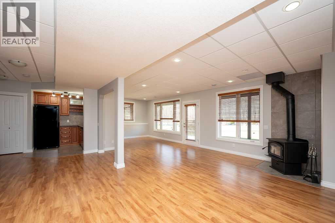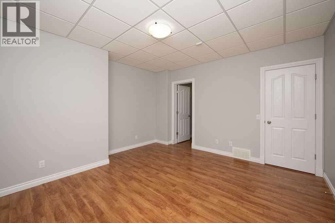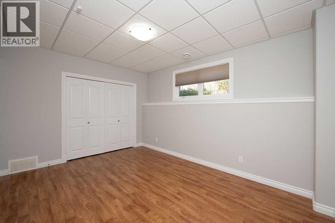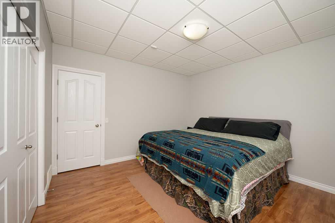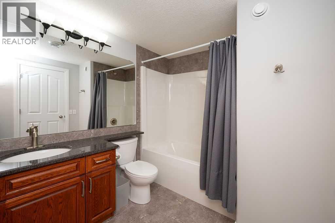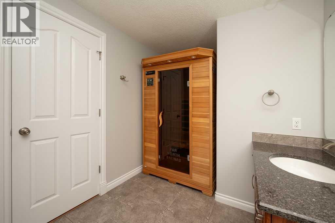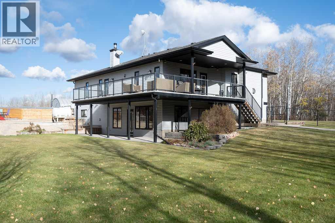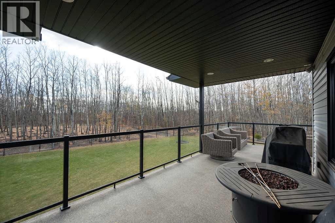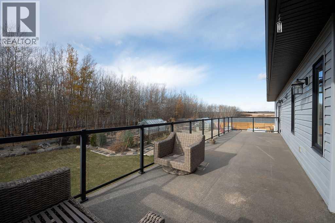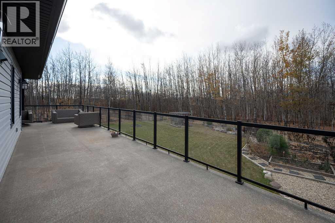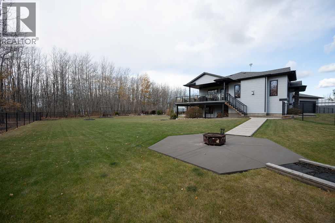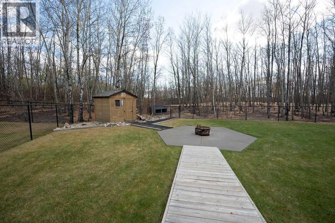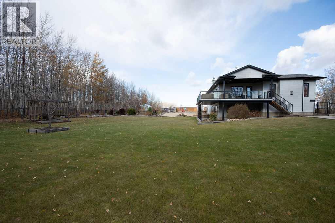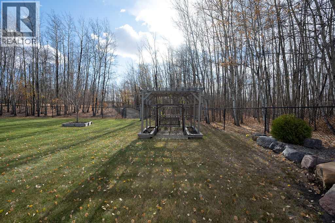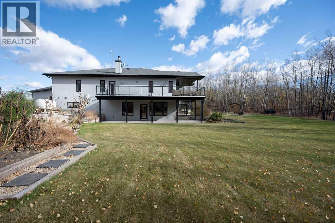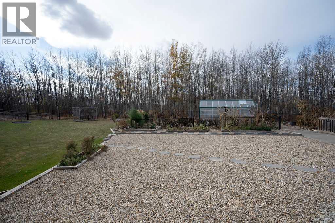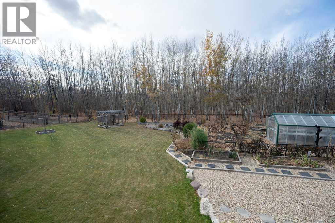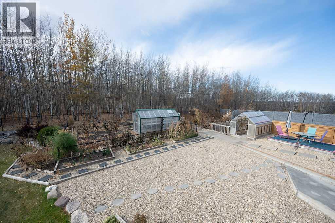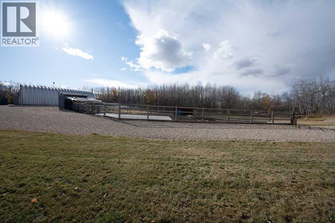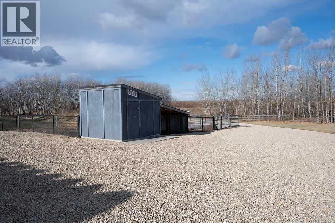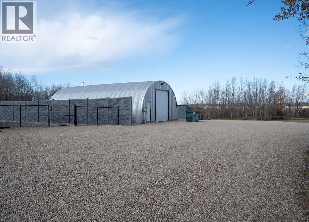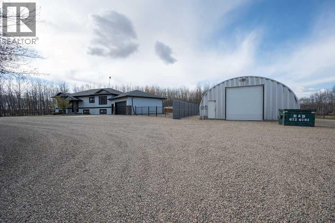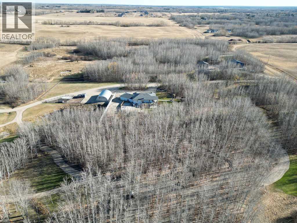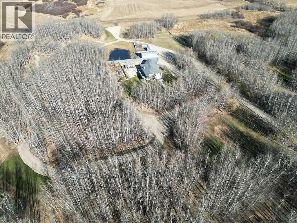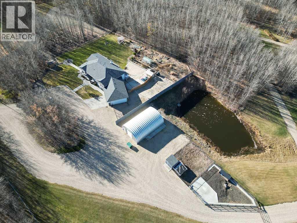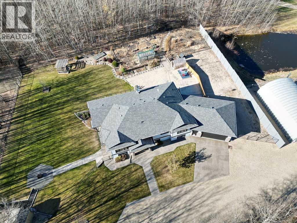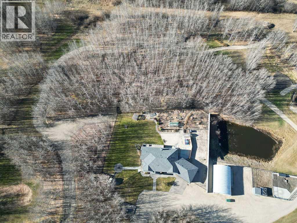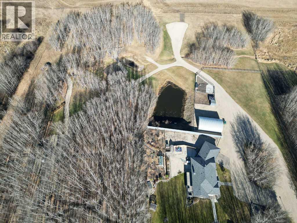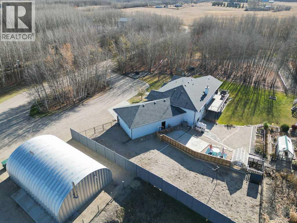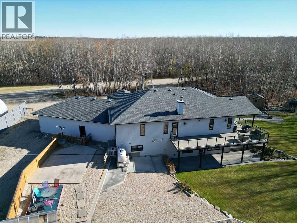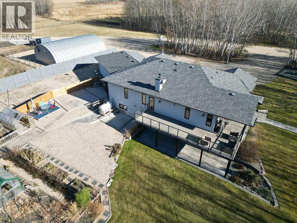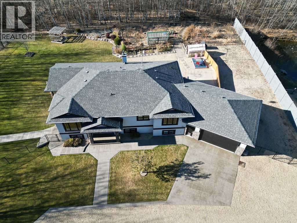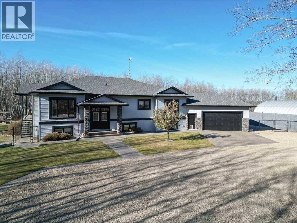6 Bedroom
4 Bathroom
2,070 ft2
Bi-Level
Fireplace
Central Air Conditioning
Forced Air
Acreage
Garden Area, Landscaped
$1,380,000
Welcome to this exceptional custom-built home on 12.97 acres in the highly desirable Leduc County. Lovingly maintained by the original owner, every inch of this property has been thoughtfully manicured. Step inside to find the large entry and 9’ ceilings throughout. On the main level the kitchen is so perfect for entertaining and ease of cooking. Large island, lots of cupboards and drawers, pantry and modern appliances. The dining room has a door to the deck, so outdoor cooking is made simple. The cozy living room has a gas fireplace and beautiful mantle. Down the hallway you will find a 4-piece main bathroom with storage, and a large bedroom. The master suite has a 3-piece ensuite, door to the deck, large walk-in closet and access to the laundry room with sink. There is a dedicated home office or additional bedroom and 2-piece bathroom that can easily be separated from the house with just closing a door, so if you run a home business, staff or customers can access through the garage, and you have the ease of separation from your living space. The lower level walk out features large windows, so you do not feel like you are below ground. The family room has a wood stove with a cold air return just above so with putting on the furnace fan, you are able to push heat throughout the house. The wet bar is equipped with a full sized fridge and dishwasher. A 4 piece bathroom complete with a dry sauna. 3 additional bedrooms, a storage room and well thought out cold room with temperature regulation. There is also a door to walk up to the double attached garage. Outside, you’ll discover a fully fenced backyard designed for both relaxation and recreation. Whether you’re enjoying quiet evenings by the firepit, tending to the incredible garden area, or watching your pets play in one of the two dog runs, this property offers a lifestyle that is hard to match. There’s also a concrete pad perfectly suited for an above-ground pool, giving you even more ways to enjoy your private outd oor paradise. The Quonset is equipped with rough in for water, septic and a wood stove. The pressure tank in the house is oversized so it will not be a problem to have water in the shop. It currently has radiant heat and is wired including a garage door opener. You will also benefit from powered gates at the driveway, additional driveway built for the septic truck to have easy access and streetlights along the driveway. If you want to try your hand at hobby farming, there is a chicken coop and pig pen ready to go. But the most amazing part is the serene walking trails and inviting campfire spot with cook shack tucked into the treed area. This property is truly one of a kind. This is more than just a home—it’s a retreat, a sanctuary, and a rare opportunity to own a piece of country paradise. Don’t miss your chance to experience the ultimate in acreage living. (id:60626)
Property Details
|
MLS® Number
|
A2267267 |
|
Property Type
|
Single Family |
|
Features
|
Other, Pvc Window, Gas Bbq Hookup |
|
Plan
|
062 4535 |
|
Structure
|
Deck |
Building
|
Bathroom Total
|
4 |
|
Bedrooms Above Ground
|
3 |
|
Bedrooms Below Ground
|
3 |
|
Bedrooms Total
|
6 |
|
Appliances
|
Washer, Refrigerator, Dishwasher, Stove, Dryer, Microwave Range Hood Combo, Garage Door Opener |
|
Architectural Style
|
Bi-level |
|
Basement Development
|
Finished |
|
Basement Features
|
Walk Out |
|
Basement Type
|
Full (finished) |
|
Constructed Date
|
2010 |
|
Construction Material
|
Poured Concrete, Wood Frame |
|
Construction Style Attachment
|
Detached |
|
Cooling Type
|
Central Air Conditioning |
|
Exterior Finish
|
Concrete, Vinyl Siding |
|
Fire Protection
|
Smoke Detectors |
|
Fireplace Present
|
Yes |
|
Fireplace Total
|
2 |
|
Flooring Type
|
Ceramic Tile, Laminate |
|
Foundation Type
|
Poured Concrete |
|
Half Bath Total
|
1 |
|
Heating Fuel
|
Natural Gas |
|
Heating Type
|
Forced Air |
|
Size Interior
|
2,070 Ft2 |
|
Total Finished Area
|
2070 Sqft |
|
Type
|
House |
|
Utility Water
|
Cistern |
Parking
Land
|
Acreage
|
Yes |
|
Fence Type
|
Fence |
|
Landscape Features
|
Garden Area, Landscaped |
|
Size Irregular
|
12.97 |
|
Size Total
|
12.97 Ac|10 - 49 Acres |
|
Size Total Text
|
12.97 Ac|10 - 49 Acres |
|
Zoning Description
|
20-ag-cr |
Rooms
| Level |
Type |
Length |
Width |
Dimensions |
|
Lower Level |
Recreational, Games Room |
|
|
26.92 Ft x 28.42 Ft |
|
Lower Level |
Bedroom |
|
|
13.00 Ft x 13.50 Ft |
|
Lower Level |
Bedroom |
|
|
10.33 Ft x 14.33 Ft |
|
Lower Level |
Bedroom |
|
|
12.33 Ft x 12.08 Ft |
|
Lower Level |
4pc Bathroom |
|
|
13.08 Ft x 7.58 Ft |
|
Lower Level |
Storage |
|
|
11.58 Ft x 14.50 Ft |
|
Lower Level |
Cold Room |
|
|
8.25 Ft x 7.92 Ft |
|
Lower Level |
Furnace |
|
|
12.08 Ft x 8.67 Ft |
|
Main Level |
Foyer |
|
|
10.33 Ft x 11.67 Ft |
|
Upper Level |
Kitchen |
|
|
17.33 Ft x 10.92 Ft |
|
Upper Level |
Dining Room |
|
|
21.33 Ft x 11.67 Ft |
|
Upper Level |
Living Room |
|
|
22.25 Ft x 14.58 Ft |
|
Upper Level |
Primary Bedroom |
|
|
16.33 Ft x 17.67 Ft |
|
Upper Level |
3pc Bathroom |
|
|
11.75 Ft x 5.00 Ft |
|
Upper Level |
Bedroom |
|
|
14.42 Ft x 9.50 Ft |
|
Upper Level |
Bedroom |
|
|
15.42 Ft x 13.50 Ft |
|
Upper Level |
4pc Bathroom |
|
|
14.25 Ft x 5.92 Ft |
|
Upper Level |
2pc Bathroom |
|
|
3.17 Ft x 9.67 Ft |
|
Upper Level |
Laundry Room |
|
|
9.92 Ft x 8.00 Ft |

