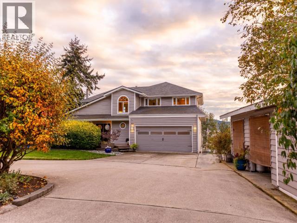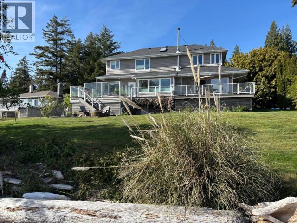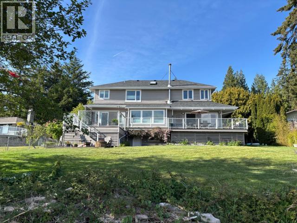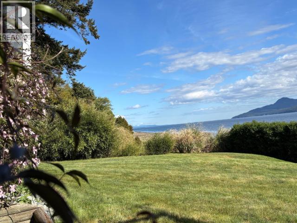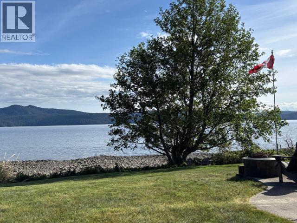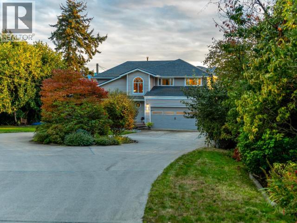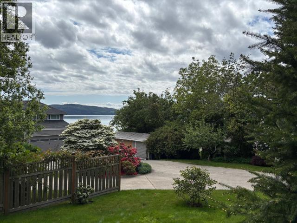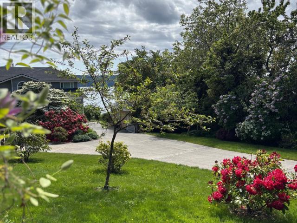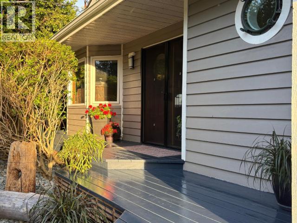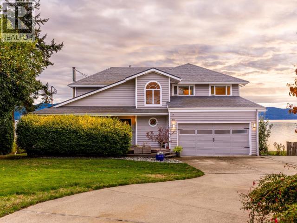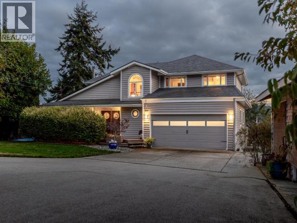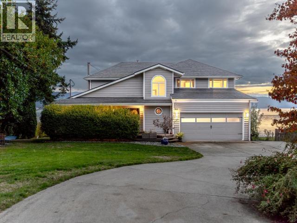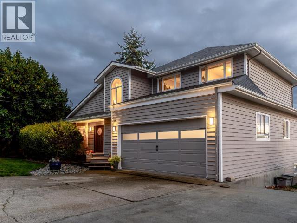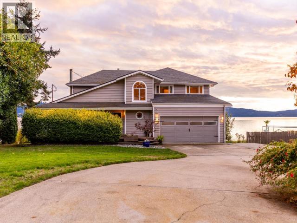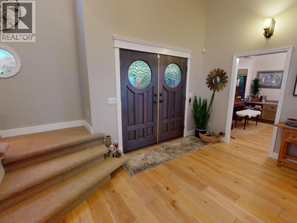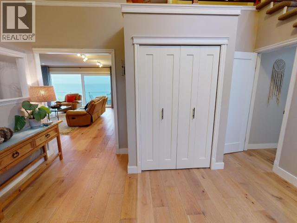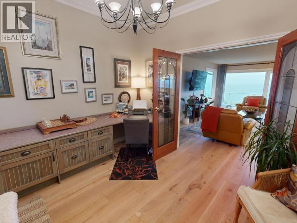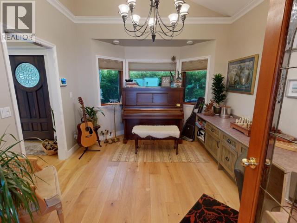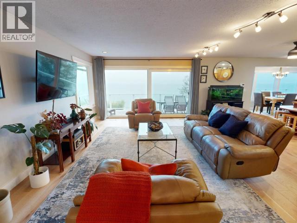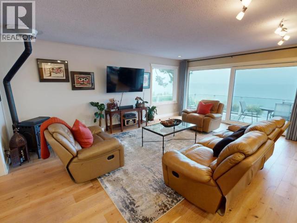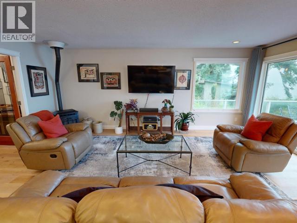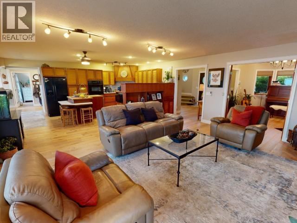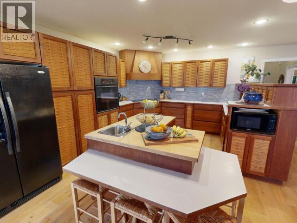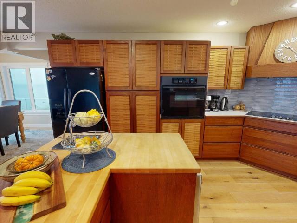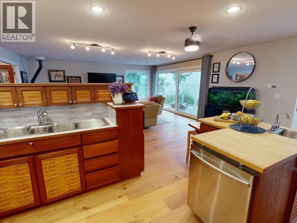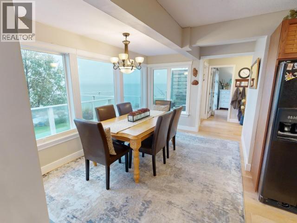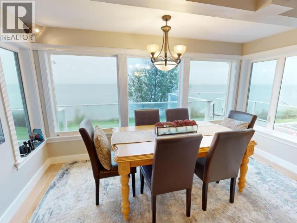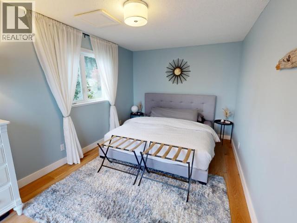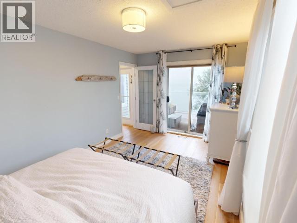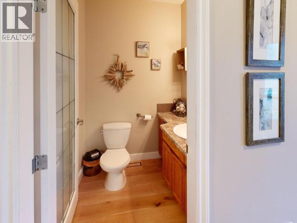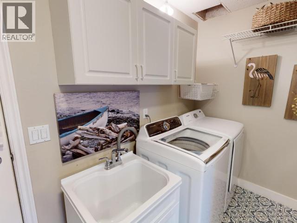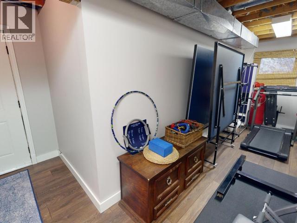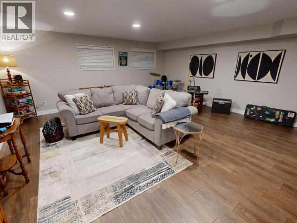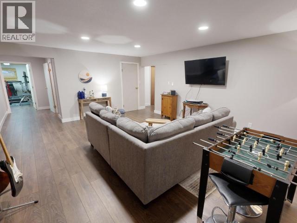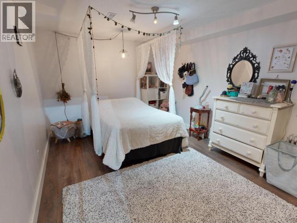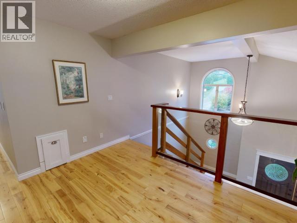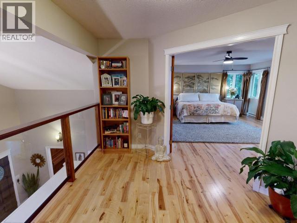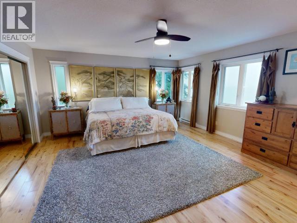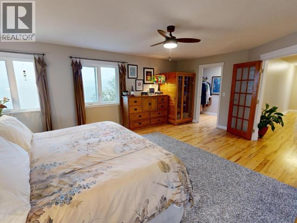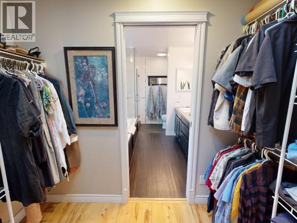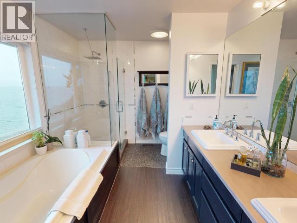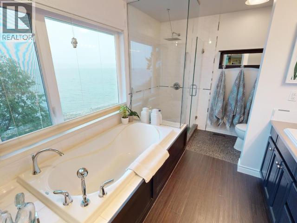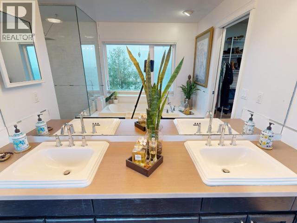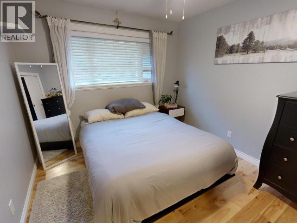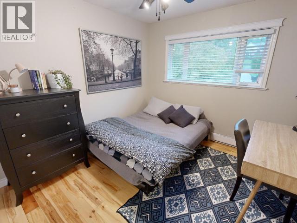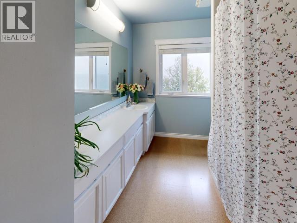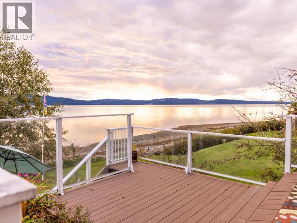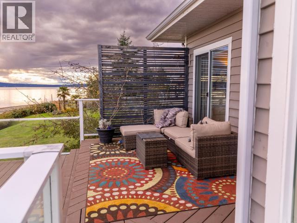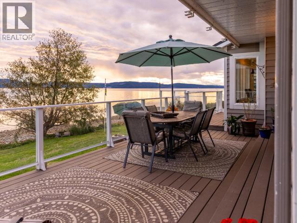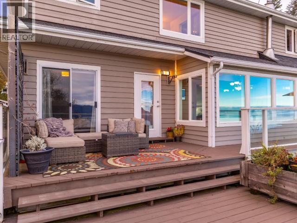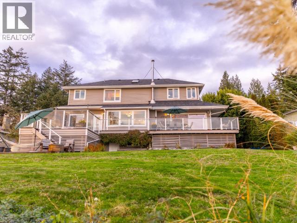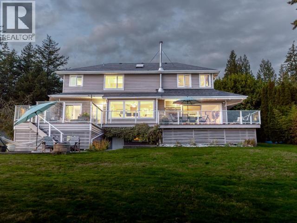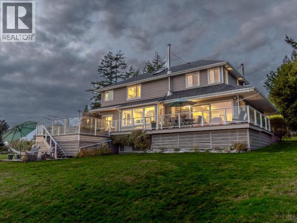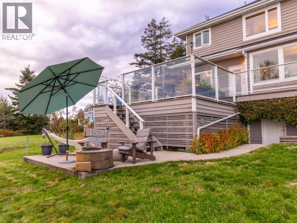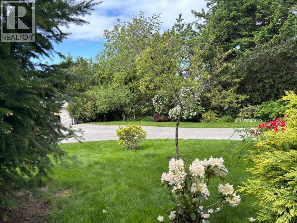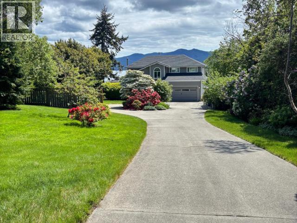4 Bedroom
4 Bathroom
3,793 ft2
Fireplace
None
Baseboard Heaters, Forced Air
Waterfront On Ocean
Garden Area
$1,799,000
Elegant Walk-On Waterfront Retreat Escape to a coastal oasis where every day begins with the hum of the tide. This expansive 4-bedroom, 4-bathroom home spans over 3,700 square feet of thoughtfully designed living space, built to embrace its spectacular waterfront setting. Step inside to find large windows that drench interiors in natural light, offering panoramic water views from multiple gathering rooms. The beautiful master suite serves as a private sanctuary, featuring a soothing palette, generous closet space, and an ensuite that rivals a boutique hotel. Designed for entertaining and quiet moments alike, the home flows to a vast deck that invites sunsets, sea breezes, and al fresco dining. A true maritime lifestyle is enhanced by walk-on waterfront access, ideal for launching a kayak or small craft. For adventurers and RV enthusiasts, generous RV parking complements the practical layout without compromising coastal charm. Whale watching becomes a daily ritual from the comfort (id:60626)
Property Details
|
MLS® Number
|
19450 |
|
Property Type
|
Single Family |
|
Amenities Near By
|
Golf Course |
|
Community Features
|
Family Oriented |
|
Features
|
Southern Exposure |
|
Parking Space Total
|
2 |
|
Structure
|
Workshop |
|
Water Front Type
|
Waterfront On Ocean |
Building
|
Bathroom Total
|
4 |
|
Bedrooms Total
|
4 |
|
Constructed Date
|
1995 |
|
Construction Style Attachment
|
Detached |
|
Cooling Type
|
None |
|
Fireplace Fuel
|
Pellet |
|
Fireplace Present
|
Yes |
|
Fireplace Type
|
Conventional |
|
Heating Fuel
|
Electric, Propane, Other |
|
Heating Type
|
Baseboard Heaters, Forced Air |
|
Size Interior
|
3,793 Ft2 |
|
Type
|
House |
Parking
Land
|
Access Type
|
Easy Access, Highway Access |
|
Acreage
|
No |
|
Land Amenities
|
Golf Course |
|
Landscape Features
|
Garden Area |
|
Size Frontage
|
88 Ft |
|
Size Irregular
|
23522 |
|
Size Total
|
23522 Sqft |
|
Size Total Text
|
23522 Sqft |
Rooms
| Level |
Type |
Length |
Width |
Dimensions |
|
Above |
Primary Bedroom |
16 ft |
19 ft |
16 ft x 19 ft |
|
Above |
4pc Bathroom |
|
|
Measurements not available |
|
Above |
Bedroom |
10 ft |
12 ft |
10 ft x 12 ft |
|
Above |
Bedroom |
11 ft |
12 ft |
11 ft x 12 ft |
|
Above |
5pc Bathroom |
|
|
Measurements not available |
|
Above |
5pc Ensuite Bath |
|
|
Measurements not available |
|
Basement |
3pc Bathroom |
|
|
Measurements not available |
|
Basement |
Bedroom |
16 ft |
12 ft |
16 ft x 12 ft |
|
Basement |
Recreational, Games Room |
19 ft |
20 ft |
19 ft x 20 ft |
|
Basement |
Workshop |
21 ft |
12 ft |
21 ft x 12 ft |
|
Main Level |
Foyer |
15 ft |
12 ft |
15 ft x 12 ft |
|
Main Level |
Living Room |
19 ft |
18 ft |
19 ft x 18 ft |
|
Main Level |
Dining Room |
10 ft |
14 ft |
10 ft x 14 ft |
|
Main Level |
Kitchen |
12 ft |
14 ft |
12 ft x 14 ft |
|
Main Level |
2pc Bathroom |
|
|
Measurements not available |
|
Main Level |
Bedroom |
17 ft |
10 ft |
17 ft x 10 ft |
|
Main Level |
Family Room |
14 ft |
11 ft |
14 ft x 11 ft |
|
Main Level |
Laundry Room |
6 ft |
11 ft |
6 ft x 11 ft |

