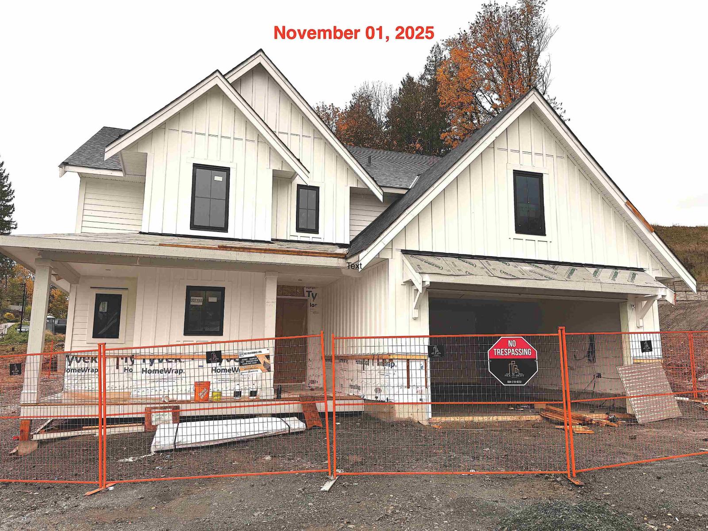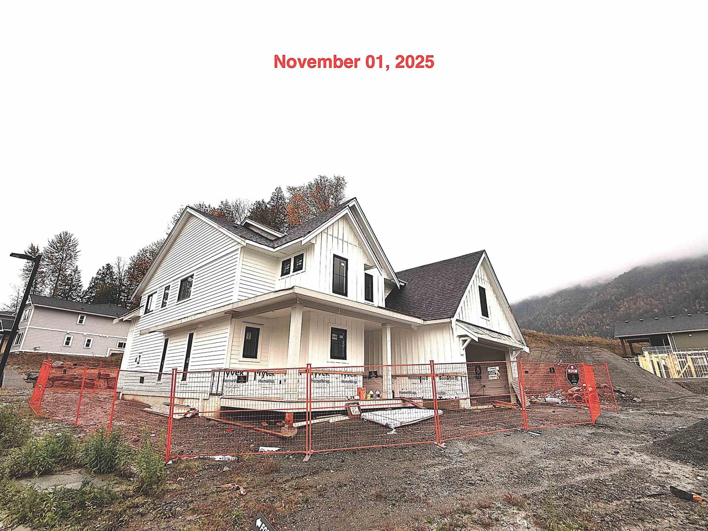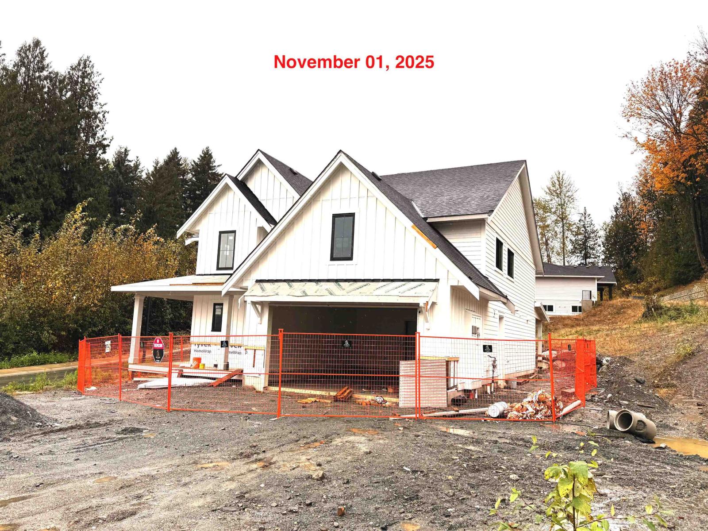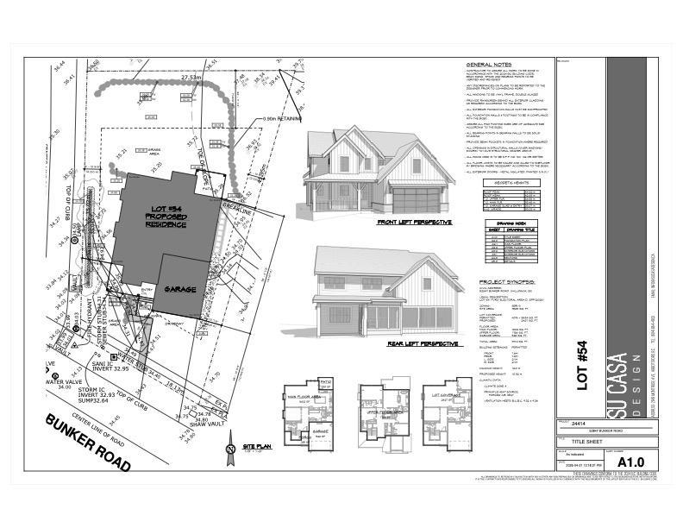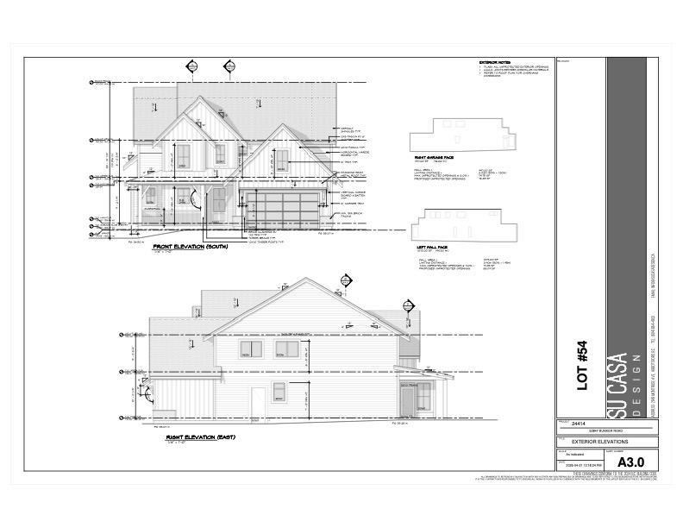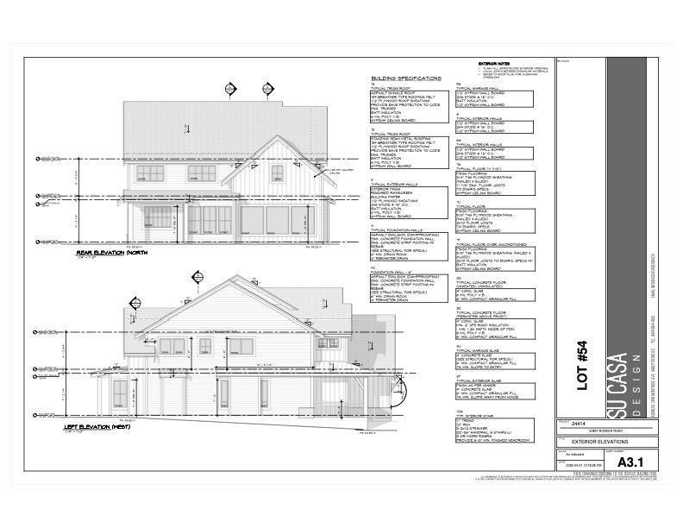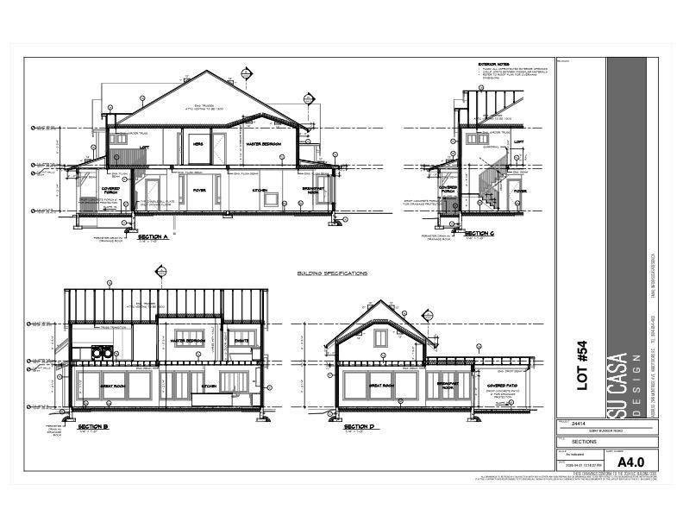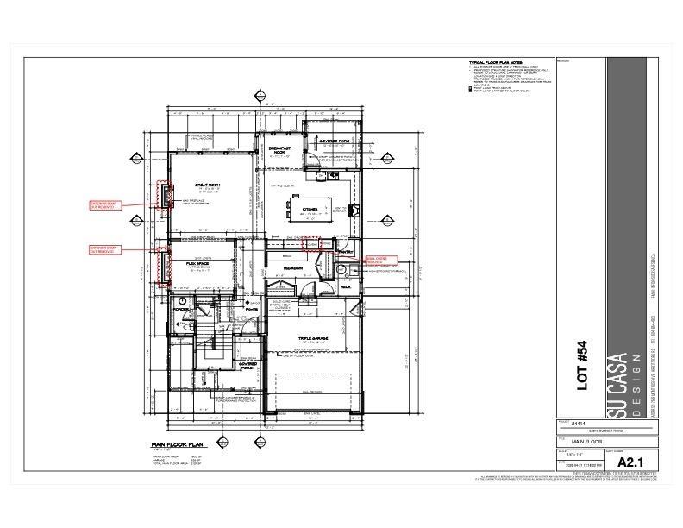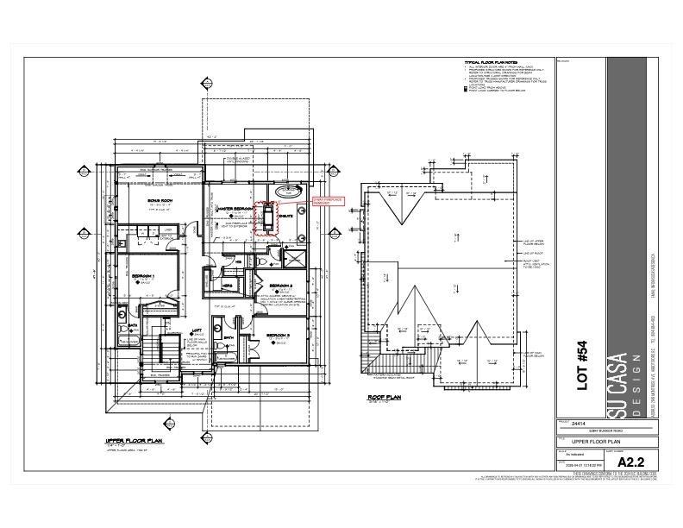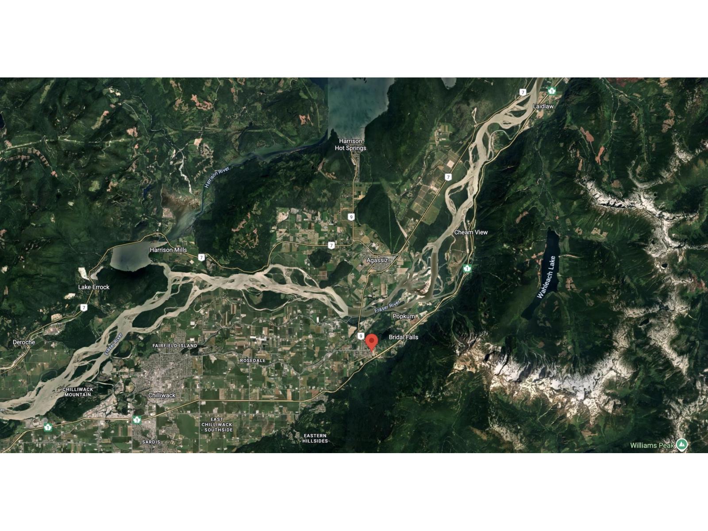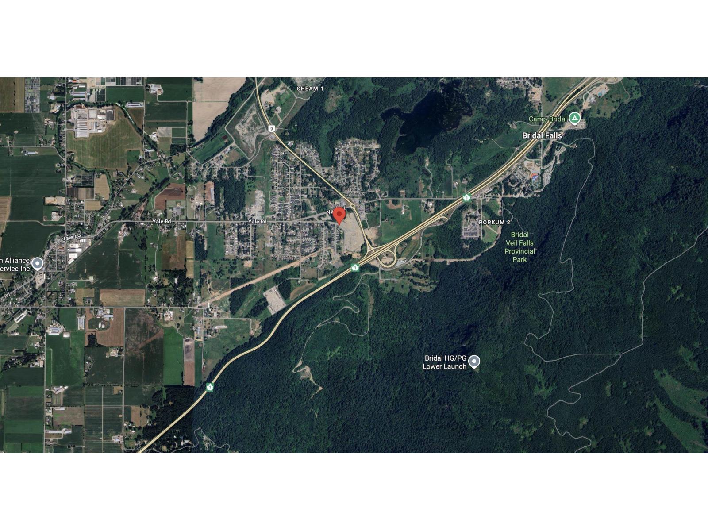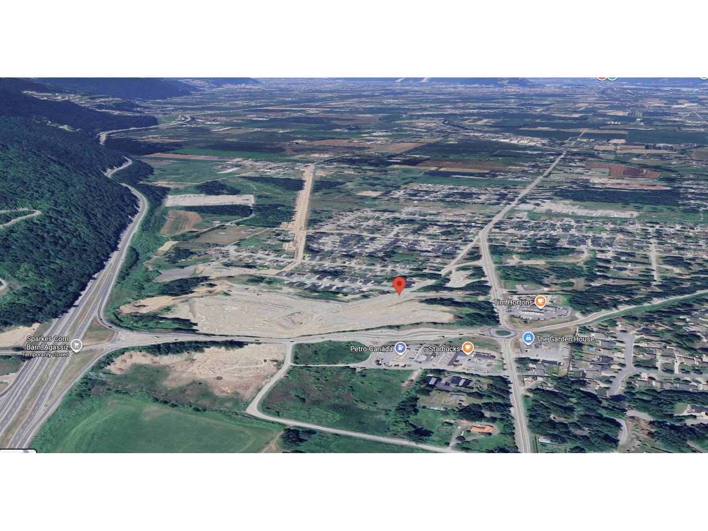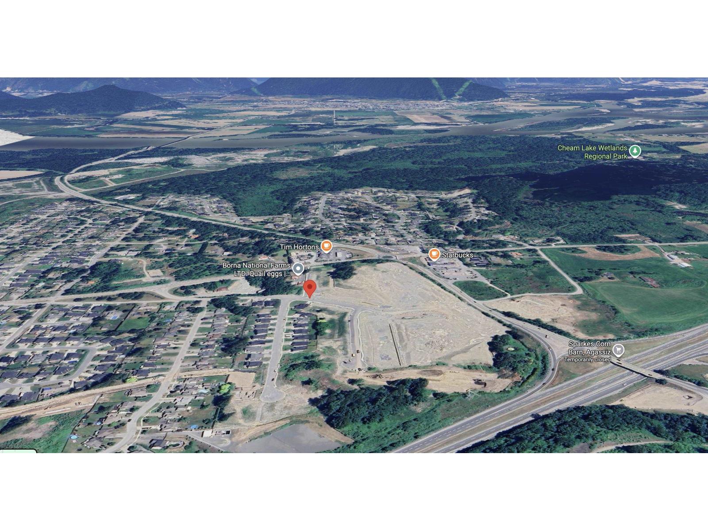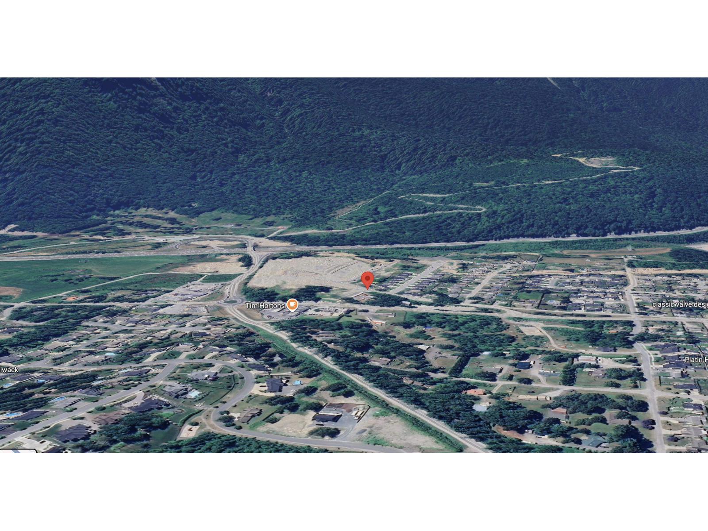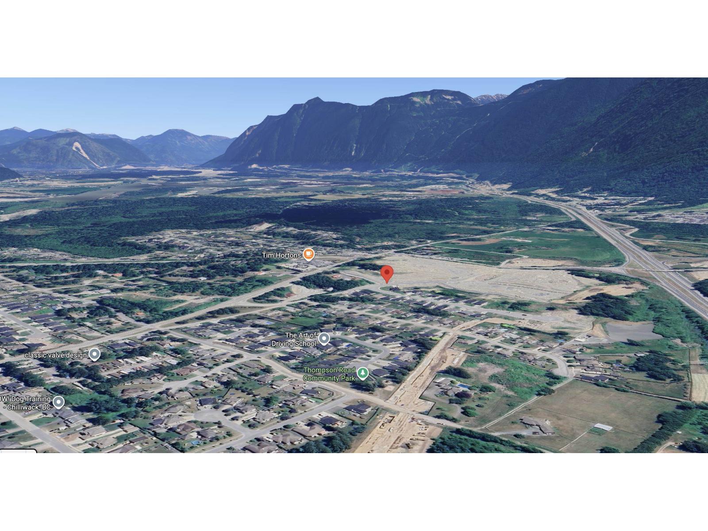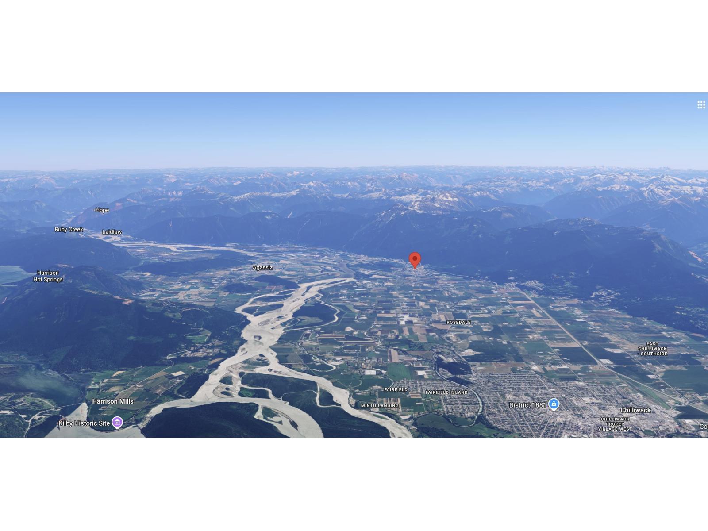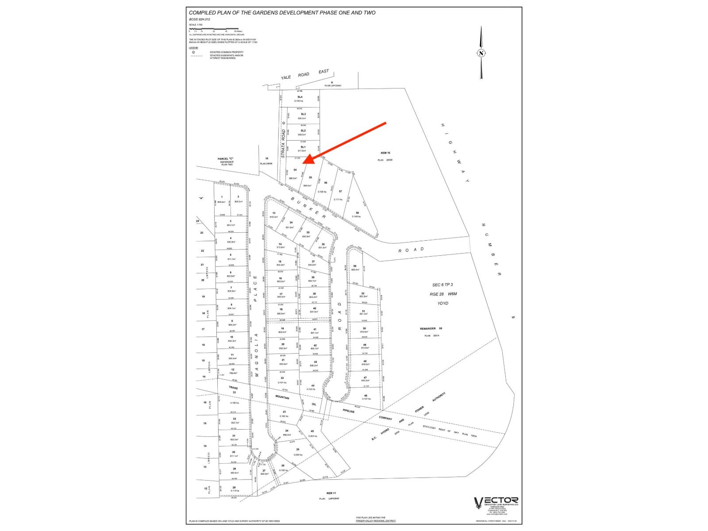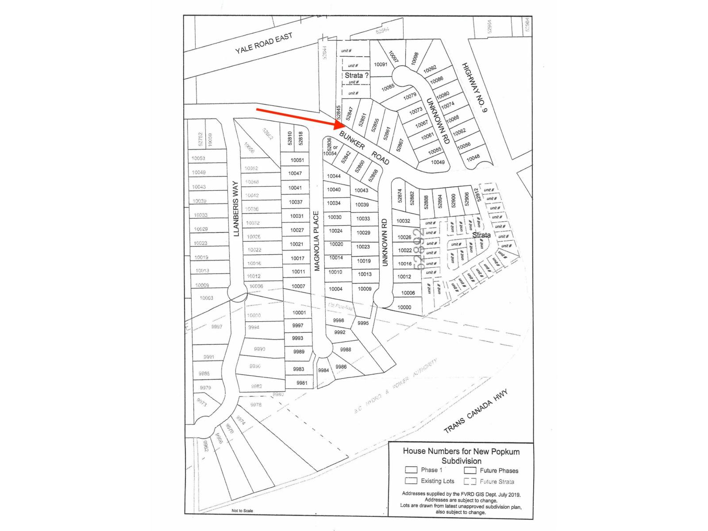5 Bedroom
4 Bathroom
3,388 ft2
Fireplace
Forced Air
$1,399,000
Brand new Su Casa-designed 3,388 sqft 2-storey home in The Gardens! Beautiful Rosedale community. Expected Completion end of 2025. 2-5-10-year warranty. 9,500 sqft lot with stunning Mt. Cheam views. Hgh-end finishes and modern details. Main level has an open layout with a bright great room w/gas fireplace adjacent to a big flex/dining room, breakfast area with access to a covered outdoor patio for your BBQ, a chef's kitchen with quartz counters, luxury cabinets, a spacious kitchen island and a large pantry. Powder room and a mud room next to the spacious 24'x20' double garage. Upstairs has 4 spacious bedrooms and 3 bathrooms. Primary suite w/his & hers walk-in closets and a spa-like ensuite w/soaker tub. Huge laundry, loft and a large office/playroom /5th bedroom. Measurements from plans. (id:60626)
Property Details
|
MLS® Number
|
R3063581 |
|
Property Type
|
Single Family |
|
View Type
|
Mountain View |
Building
|
Bathroom Total
|
4 |
|
Bedrooms Total
|
5 |
|
Amenities
|
Laundry - In Suite |
|
Appliances
|
Washer, Dryer, Refrigerator, Stove, Dishwasher |
|
Basement Type
|
None |
|
Constructed Date
|
2025 |
|
Construction Style Attachment
|
Detached |
|
Fireplace Present
|
Yes |
|
Fireplace Total
|
1 |
|
Heating Fuel
|
Natural Gas |
|
Heating Type
|
Forced Air |
|
Stories Total
|
2 |
|
Size Interior
|
3,388 Ft2 |
|
Type
|
House |
Parking
Land
|
Acreage
|
No |
|
Size Depth
|
131 Ft |
|
Size Frontage
|
59 Ft |
|
Size Irregular
|
9536 |
|
Size Total
|
9536 Sqft |
|
Size Total Text
|
9536 Sqft |
Rooms
| Level |
Type |
Length |
Width |
Dimensions |
|
Above |
Primary Bedroom |
14 ft ,9 in |
12 ft ,1 in |
14 ft ,9 in x 12 ft ,1 in |
|
Above |
Bedroom 2 |
10 ft ,9 in |
9 ft ,1 in |
10 ft ,9 in x 9 ft ,1 in |
|
Above |
Bedroom 3 |
12 ft ,2 in |
9 ft ,1 in |
12 ft ,2 in x 9 ft ,1 in |
|
Above |
Bedroom 4 |
13 ft ,3 in |
10 ft ,1 in |
13 ft ,3 in x 10 ft ,1 in |
|
Above |
Bedroom 5 |
18 ft ,5 in |
12 ft ,4 in |
18 ft ,5 in x 12 ft ,4 in |
|
Above |
Pantry |
13 ft |
4 ft |
13 ft x 4 ft |
|
Main Level |
Living Room |
16 ft |
18 ft ,3 in |
16 ft x 18 ft ,3 in |
|
Main Level |
Kitchen |
20 ft ,3 in |
16 ft ,1 in |
20 ft ,3 in x 16 ft ,1 in |
|
Main Level |
Eating Area |
9 ft ,9 in |
7 ft ,1 in |
9 ft ,9 in x 7 ft ,1 in |
|
Main Level |
Dining Room |
13 ft ,7 in |
11 ft ,7 in |
13 ft ,7 in x 11 ft ,7 in |
|
Main Level |
Pantry |
6 ft |
5 ft |
6 ft x 5 ft |
|
Main Level |
Mud Room |
14 ft |
7 ft |
14 ft x 7 ft |

