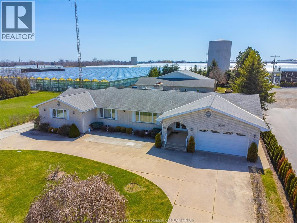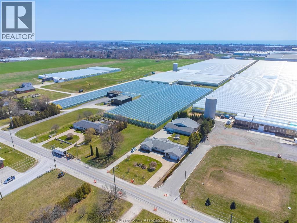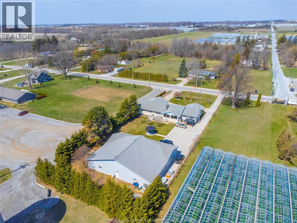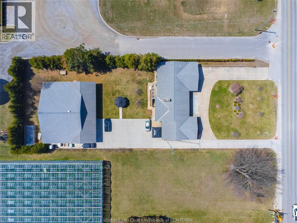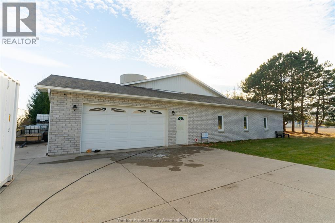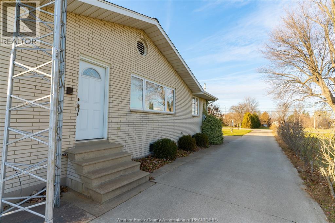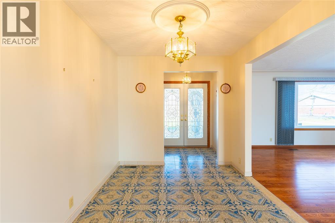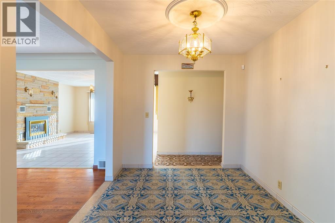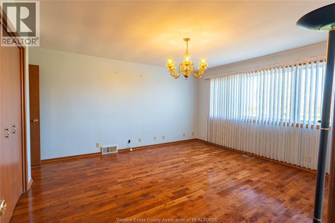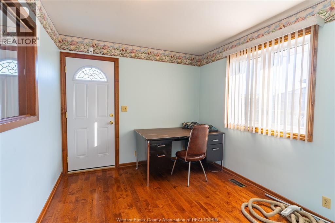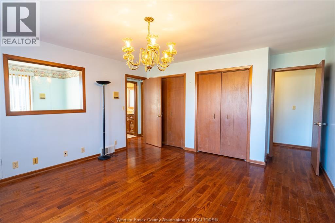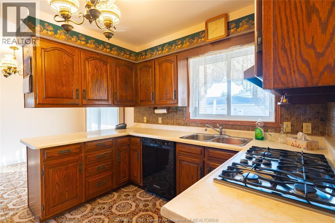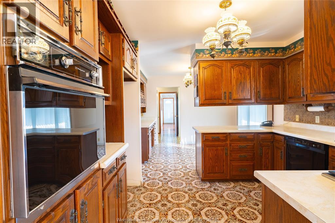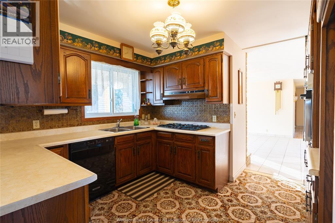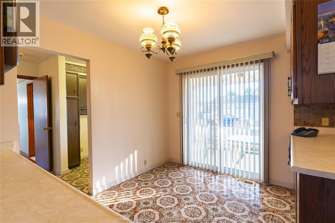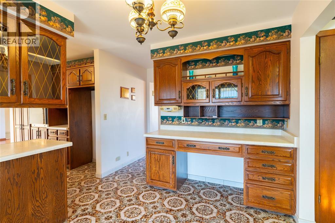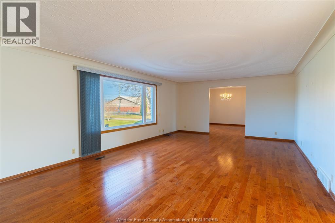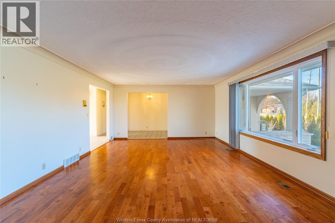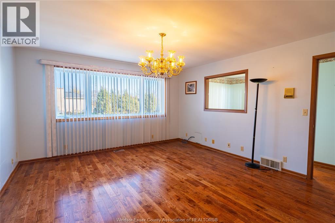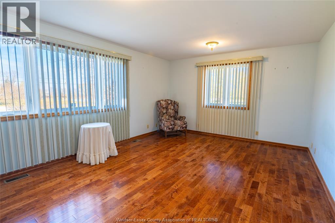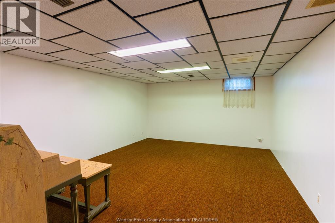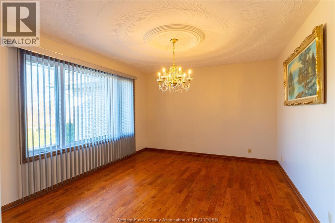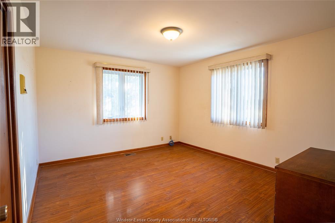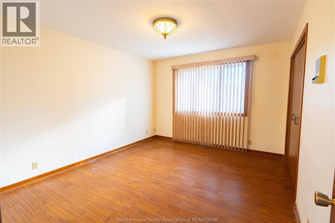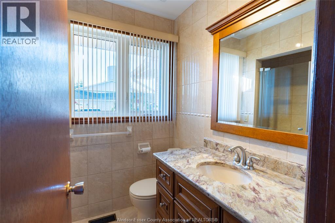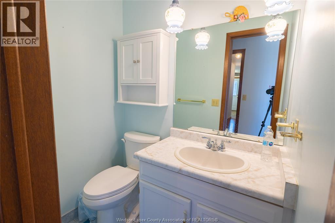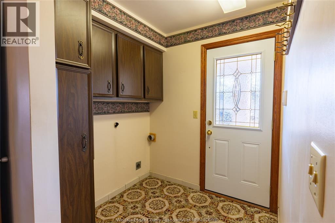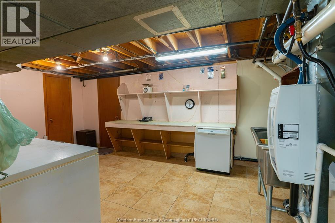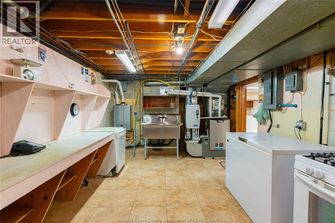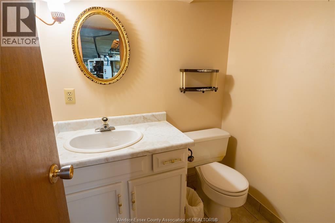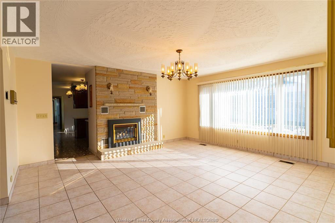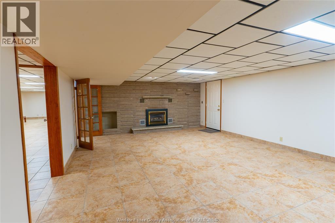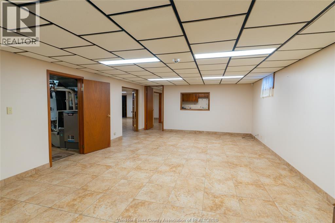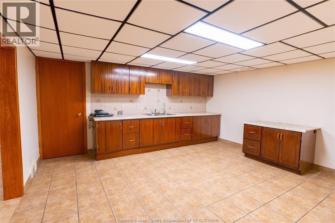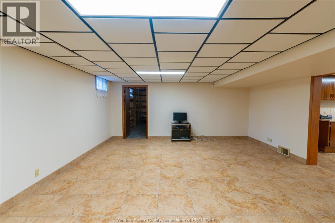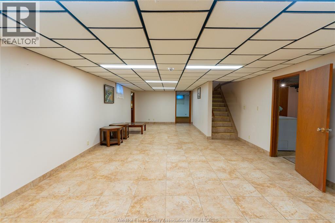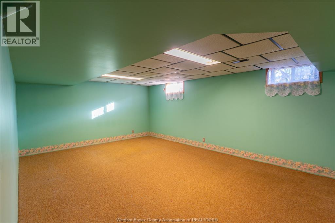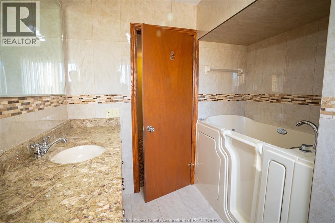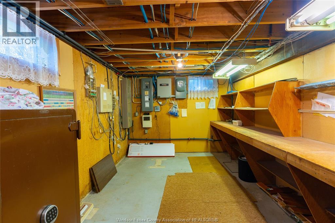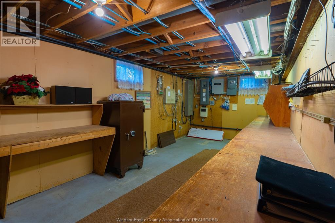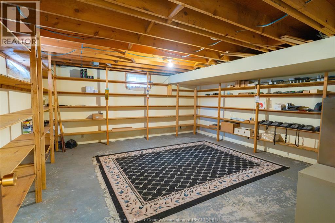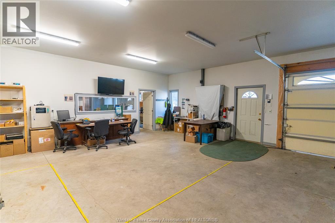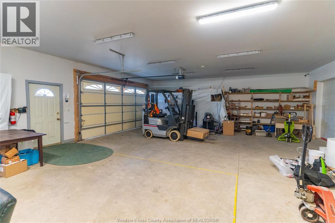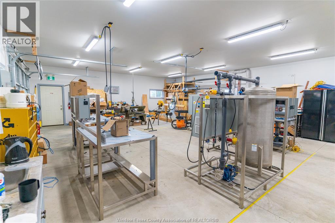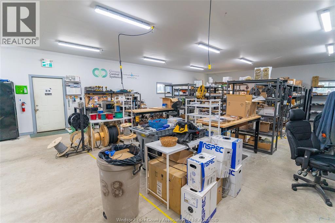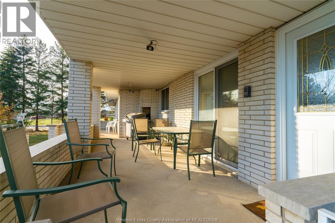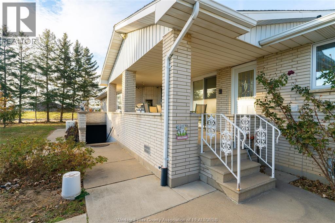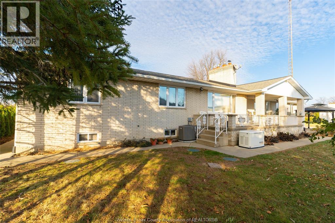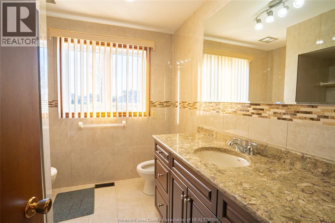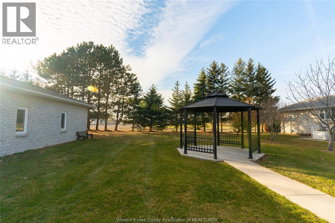8 Bedroom
4 Bathroom
3,600 ft2
Bungalow
Fireplace
Central Air Conditioning
Forced Air
Landscaped
$1,250,000
Approx. 3600 sq ft, 8-bed, 3-bath home just outside Leamington with a lower-level apartment for added income. Includes a 4200 sq ft manufacturing shop on the east boundary with strong rental returns. A prime opportunity for investors looking to expand their portfolio with a versatile, income-generating property. (id:60626)
Property Details
|
MLS® Number
|
25027578 |
|
Property Type
|
Single Family |
|
Features
|
Circular Driveway, Concrete Driveway, Front Driveway, Rear Driveway, Side Driveway |
Building
|
Bathroom Total
|
4 |
|
Bedrooms Above Ground
|
5 |
|
Bedrooms Below Ground
|
3 |
|
Bedrooms Total
|
8 |
|
Appliances
|
Central Vacuum, Dishwasher, Dryer, Freezer, Refrigerator, Stove, Oven, Two Refrigerators |
|
Architectural Style
|
Bungalow |
|
Constructed Date
|
1980 |
|
Construction Style Attachment
|
Detached |
|
Cooling Type
|
Central Air Conditioning |
|
Exterior Finish
|
Brick |
|
Fireplace Fuel
|
Gas |
|
Fireplace Present
|
Yes |
|
Fireplace Type
|
Conventional |
|
Flooring Type
|
Ceramic/porcelain, Hardwood, Laminate |
|
Foundation Type
|
Block |
|
Half Bath Total
|
2 |
|
Heating Fuel
|
Natural Gas |
|
Heating Type
|
Forced Air |
|
Stories Total
|
1 |
|
Size Interior
|
3,600 Ft2 |
|
Total Finished Area
|
3600 Sqft |
|
Type
|
House |
Parking
Land
|
Acreage
|
No |
|
Landscape Features
|
Landscaped |
|
Sewer
|
Septic System |
|
Size Irregular
|
110 X 300 Ft / 0.76 Ac |
|
Size Total Text
|
110 X 300 Ft / 0.76 Ac |
|
Zoning Description
|
A5-16 |
Rooms
| Level |
Type |
Length |
Width |
Dimensions |
|
Lower Level |
2pc Bathroom |
|
|
Measurements not available |
|
Lower Level |
Living Room |
|
|
15 x 36 |
|
Lower Level |
Bedroom |
|
|
10 x 13 |
|
Lower Level |
Bedroom |
|
|
13 x 20 |
|
Lower Level |
Bedroom |
|
|
13 x 17 |
|
Lower Level |
Primary Bedroom |
|
|
17 x 16 |
|
Lower Level |
Kitchen |
|
|
13 x 15 |
|
Main Level |
2pc Bathroom |
|
|
Measurements not available |
|
Main Level |
3pc Bathroom |
|
|
Measurements not available |
|
Main Level |
5pc Bathroom |
|
|
Measurements not available |
|
Main Level |
Office |
|
|
9 x 12 |
|
Main Level |
Foyer |
|
|
8 x 16 |
|
Main Level |
Bedroom |
|
|
12 x 15 |
|
Main Level |
Bedroom |
|
|
13 x 12 |
|
Main Level |
Bedroom |
|
|
12 x 13 |
|
Main Level |
Primary Bedroom |
|
|
11 x 13 |
|
Main Level |
Dining Room |
|
|
13 x 22 |
|
Main Level |
Living Room |
|
|
15 x 23 |
|
Main Level |
Kitchen |
|
|
11 x 18 |

