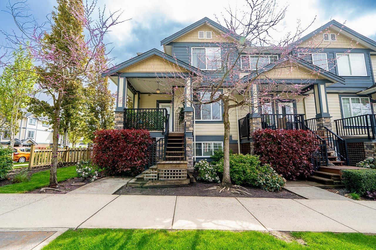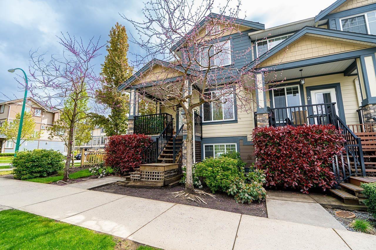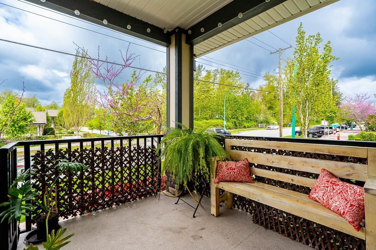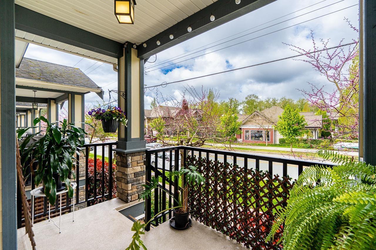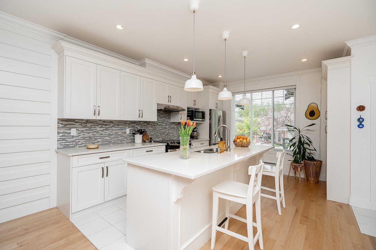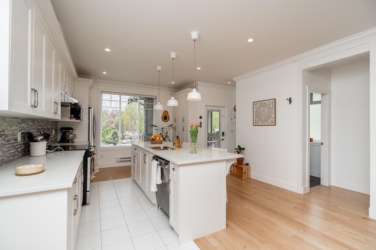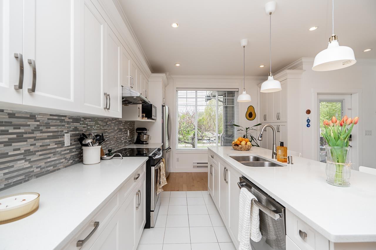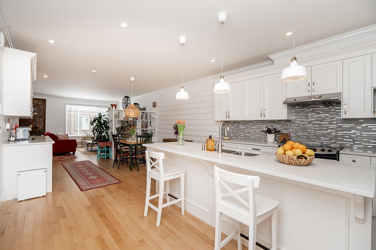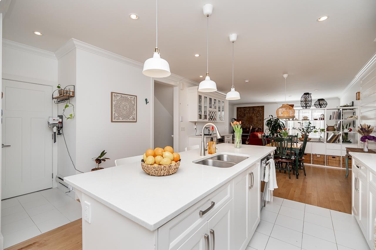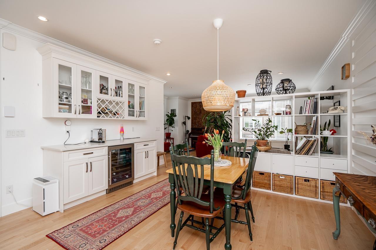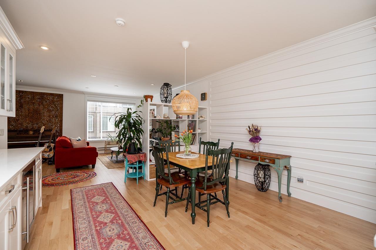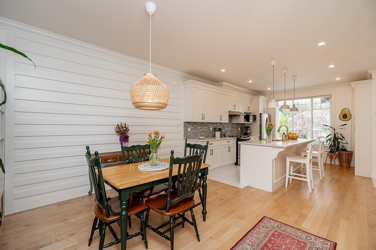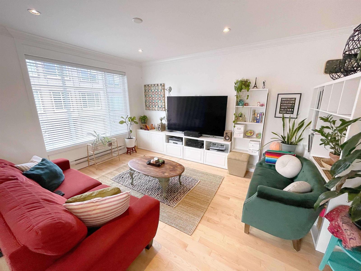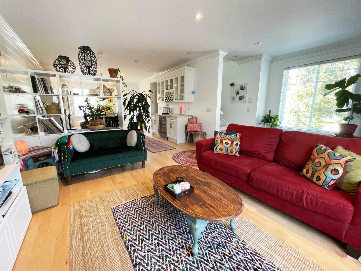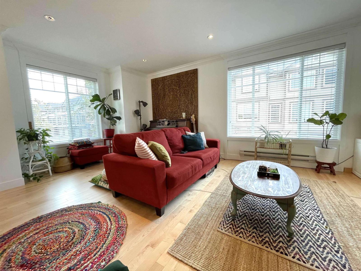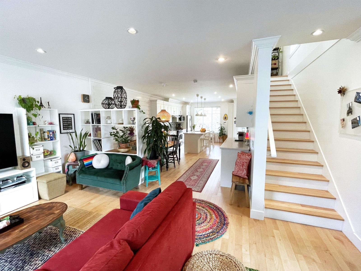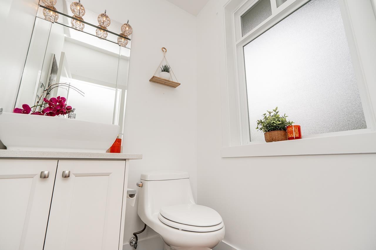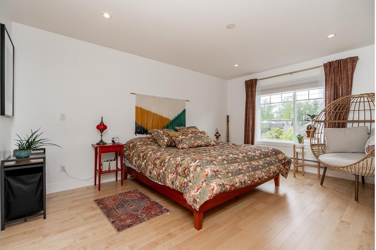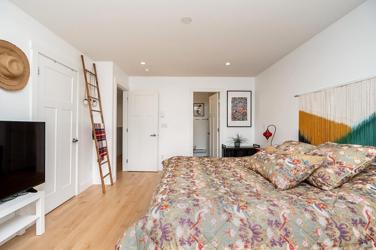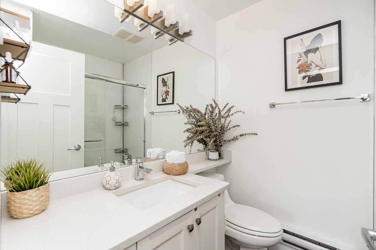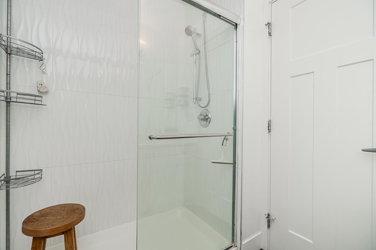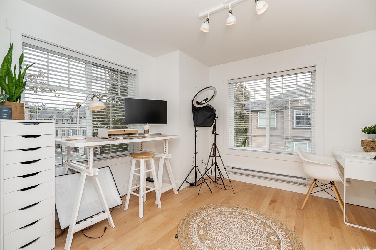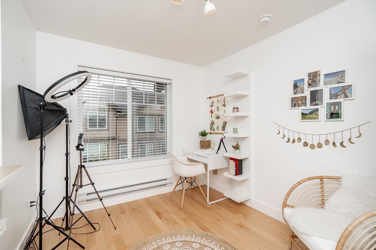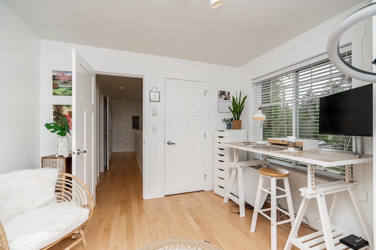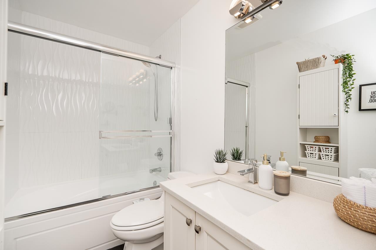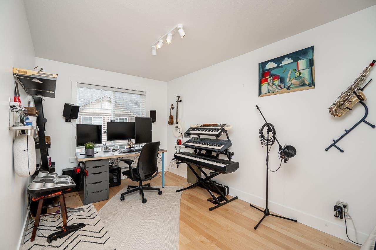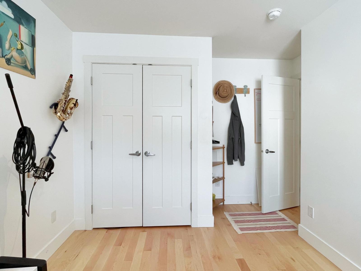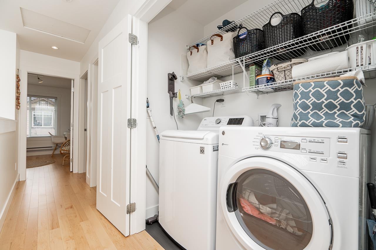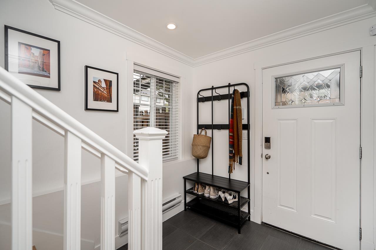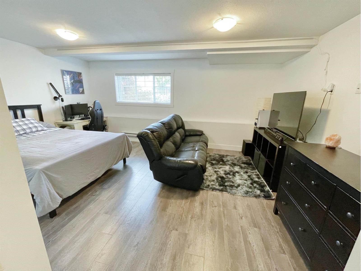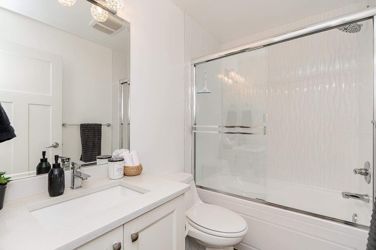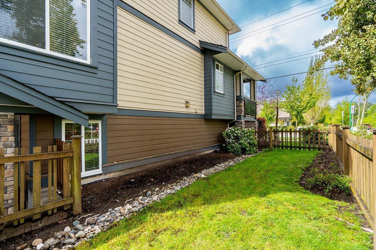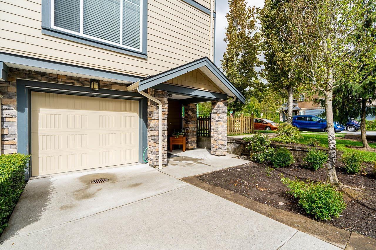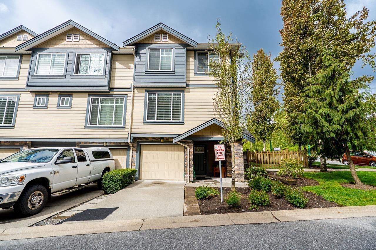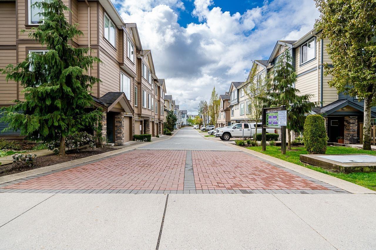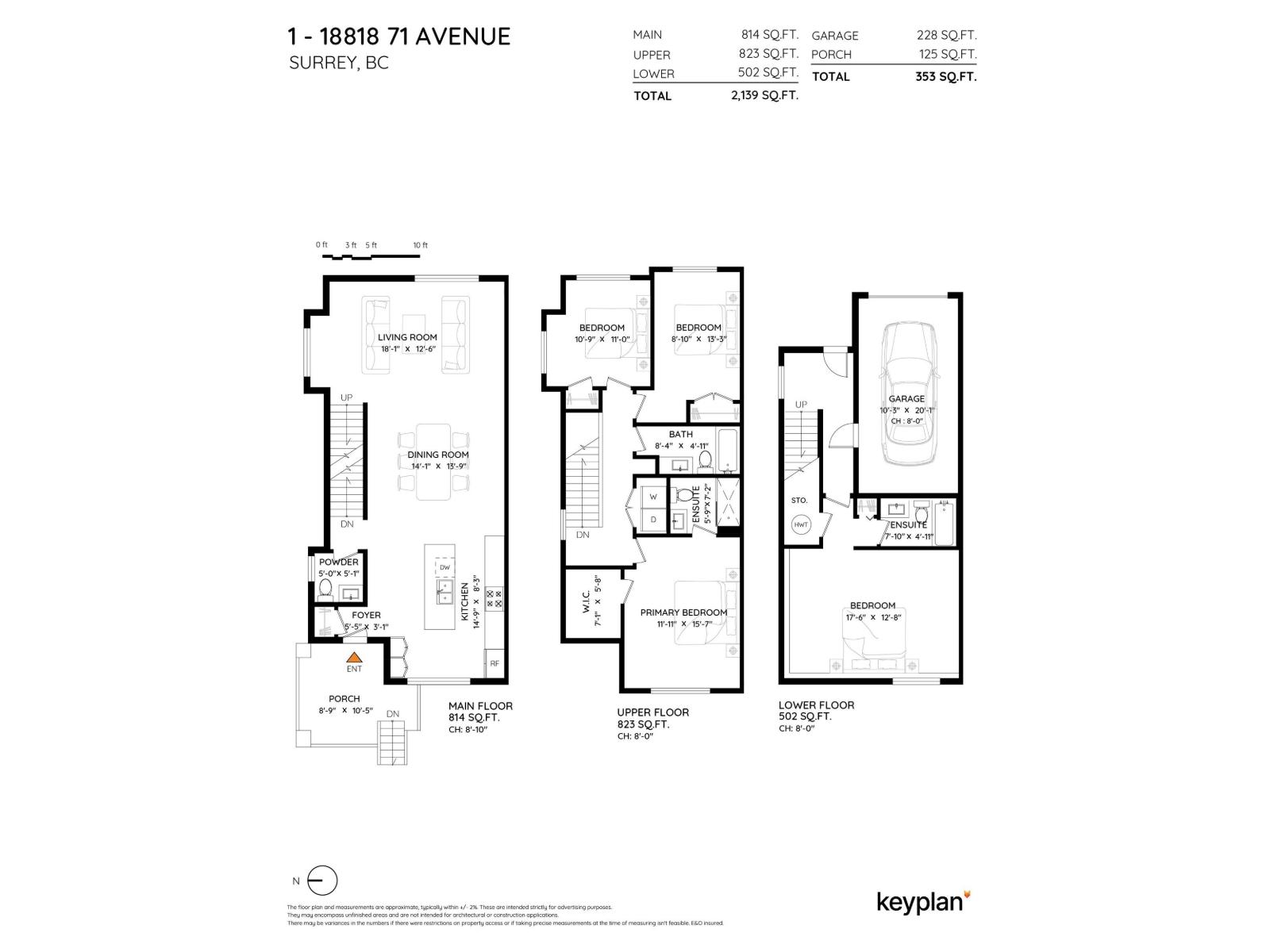4 Bedroom
4 Bathroom
2,139 ft2
Other
$960,000Maintenance,
$522.82 Monthly
Craftsman-style 4 bed, 4 bath end-unit townhome with 2,139 sqft and a fenced side yard offers the feel of a detached home. The upscale kitchen features a massive island, wine fridge, quality finishings, and abundant cupboard and counter space. Finished with beautiful hardwood flooring and equipped with whole-home Ethernet for fast, reliable connectivity. Filled with natural light, the home includes a spacious primary bedroom with walk-in closet, a main-level powder room, and a full bath on the lower level, ideal for guests or teens. Located in a vibrant and growing community with grocery store, schools, trails, dog park, and Clayton Community Centre. SkyTrain extension under construction. (id:60626)
Property Details
|
MLS® Number
|
R3062702 |
|
Property Type
|
Single Family |
|
Neigbourhood
|
Johnston Heights |
|
Community Features
|
Pets Allowed With Restrictions, Rentals Allowed |
|
Parking Space Total
|
2 |
Building
|
Bathroom Total
|
4 |
|
Bedrooms Total
|
4 |
|
Age
|
10 Years |
|
Amenities
|
Laundry - In Suite |
|
Appliances
|
Washer, Dryer, Refrigerator, Stove, Dishwasher, Garage Door Opener, Wine Fridge |
|
Architectural Style
|
Other |
|
Basement Development
|
Unknown |
|
Basement Features
|
Unknown |
|
Basement Type
|
None (unknown) |
|
Construction Style Attachment
|
Attached |
|
Fixture
|
Drapes/window Coverings |
|
Heating Fuel
|
Electric |
|
Size Interior
|
2,139 Ft2 |
|
Type
|
Row / Townhouse |
|
Utility Water
|
Municipal Water |
Parking
Land
|
Acreage
|
No |
|
Sewer
|
Sanitary Sewer, Storm Sewer |
Utilities
|
Electricity
|
Available |
|
Water
|
Available |

