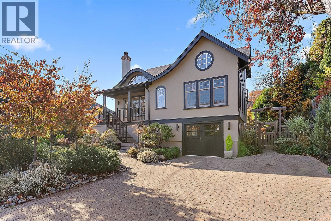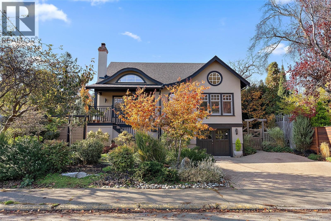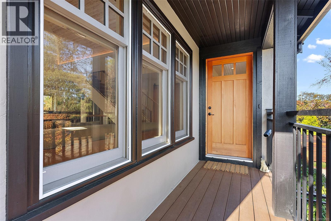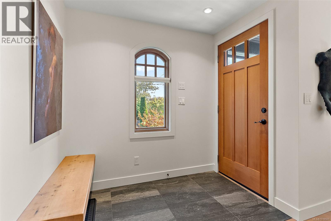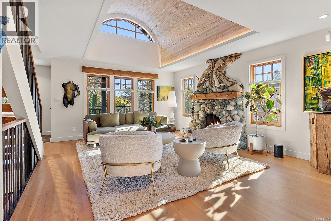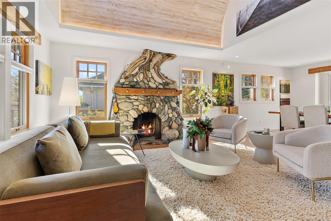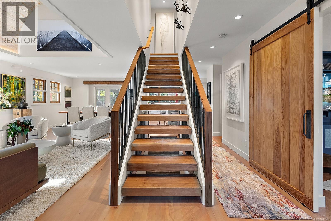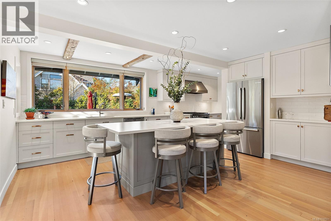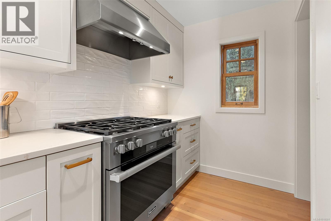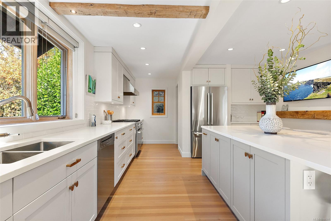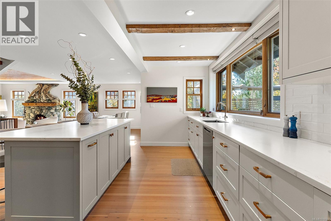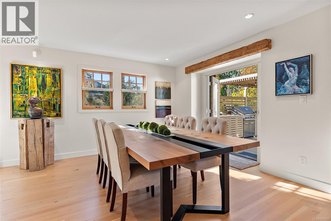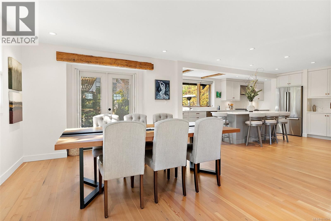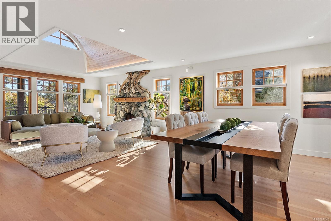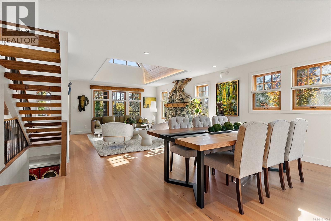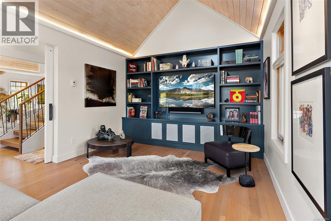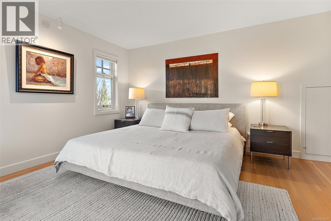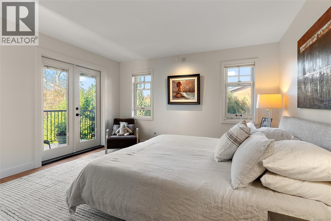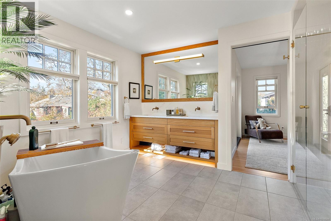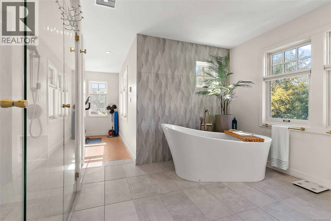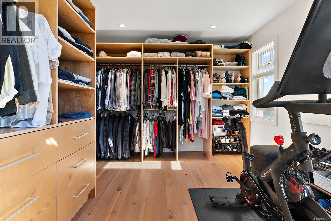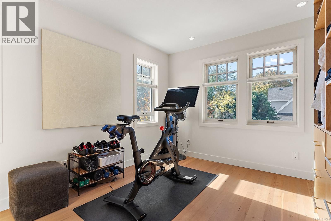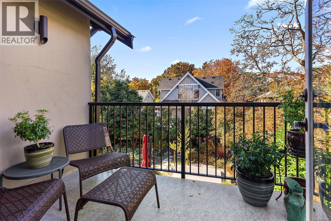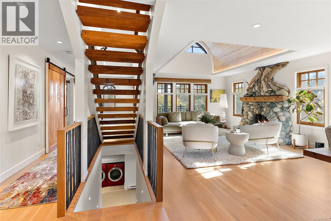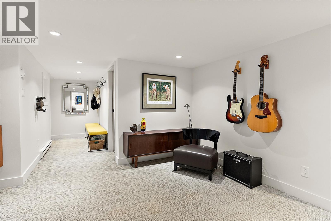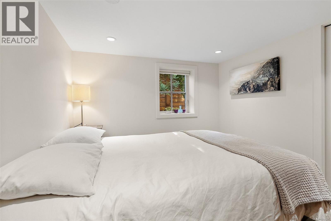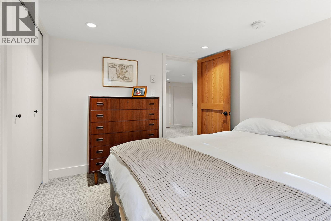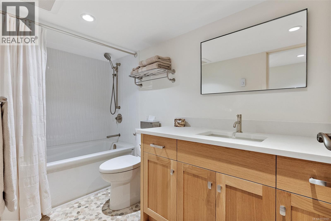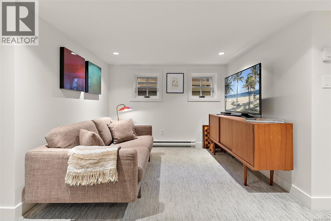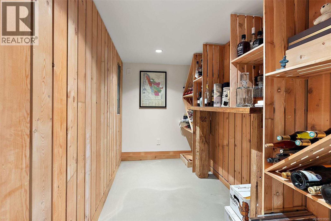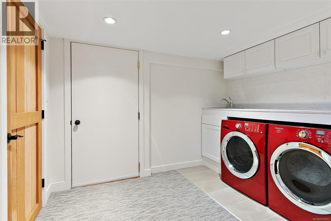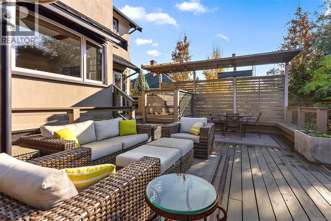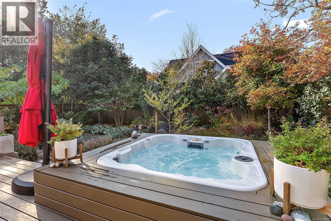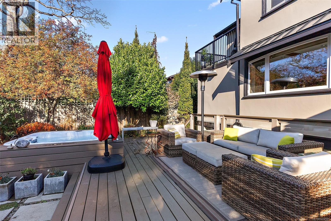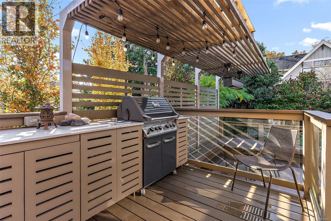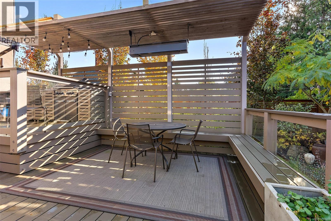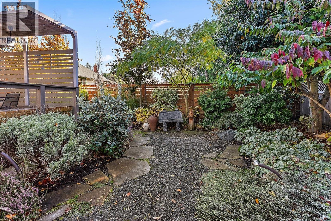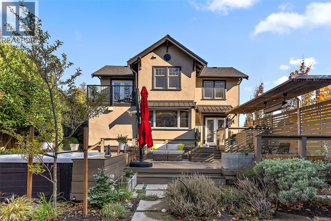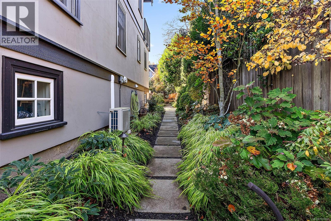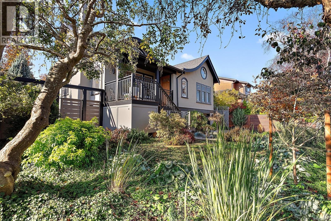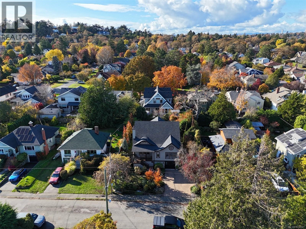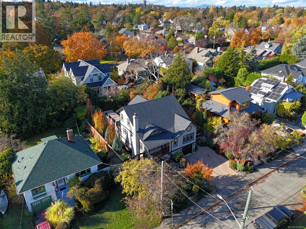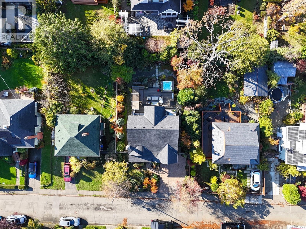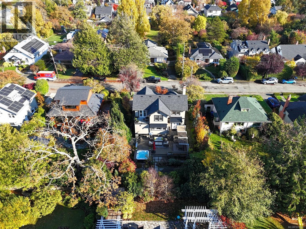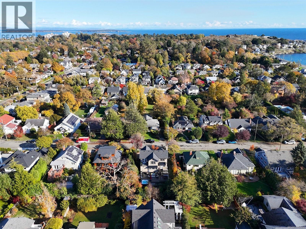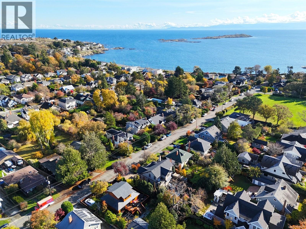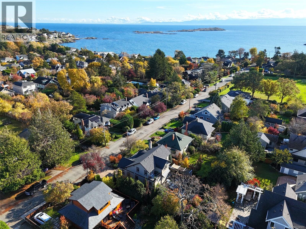3 Bedroom
3 Bathroom
2,767 ft2
Character
Fireplace
Air Conditioned, Partially Air Conditioned
Hot Water
$2,695,000
Gorgeous Executive Home in South Oak Bay. Set on a quiet, tree-lined street steps from the beach, this home has been completely reimagined with exceptional artistry and modern luxury. Highlights include a custom fireplace by Michael Eckerman of Eckerman Studios in California, 200-year-old Pennsylvania oak beams, a barrel-vaulted ceiling, and a statement staircase with cedar from Haida Gwaii. Designed for refined living and effortless entertaining, the main level offers bright open spaces and a new chef’s kitchen with premium Miele appliances. 2022 upgrades included electrical, hot water on demand, radiant in-floor heating systems, and A/C in the primary suite. Upstairs, the private primary retreat features a spa-inspired ensuite, walk-in closet with 2nd laundry, and secluded deck. The lower level offers a cosy media room and additional bedrooms. The west-facing yard includes a large deck, and hot tub — perfect for relaxing or entertaining. South Oak Bay living at its finest. (id:60626)
Property Details
|
MLS® Number
|
1018501 |
|
Property Type
|
Single Family |
|
Neigbourhood
|
South Oak Bay |
|
Features
|
Central Location, Level Lot, Other, Rectangular, Marine Oriented |
|
Parking Space Total
|
3 |
|
Plan
|
Vip1147 |
|
Structure
|
Shed |
Building
|
Bathroom Total
|
3 |
|
Bedrooms Total
|
3 |
|
Architectural Style
|
Character |
|
Constructed Date
|
1931 |
|
Cooling Type
|
Air Conditioned, Partially Air Conditioned |
|
Fireplace Present
|
Yes |
|
Fireplace Total
|
1 |
|
Heating Fuel
|
Electric, Natural Gas, Other |
|
Heating Type
|
Hot Water |
|
Size Interior
|
2,767 Ft2 |
|
Total Finished Area
|
2704 Sqft |
|
Type
|
House |
Land
|
Access Type
|
Road Access |
|
Acreage
|
No |
|
Size Irregular
|
6780 |
|
Size Total
|
6780 Sqft |
|
Size Total Text
|
6780 Sqft |
|
Zoning Type
|
Residential |
Rooms
| Level |
Type |
Length |
Width |
Dimensions |
|
Second Level |
Balcony |
|
|
10' x 7' |
|
Second Level |
Ensuite |
|
|
5-Piece |
|
Second Level |
Primary Bedroom |
|
|
15' x 13' |
|
Lower Level |
Bathroom |
|
|
4-Piece |
|
Lower Level |
Storage |
|
|
10' x 4' |
|
Lower Level |
Wine Cellar |
|
|
10' x 5' |
|
Lower Level |
Bedroom |
|
|
10' x 9' |
|
Lower Level |
Laundry Room |
|
|
10' x 7' |
|
Lower Level |
Entrance |
|
|
10' x 4' |
|
Lower Level |
Family Room |
|
|
11' x 17' |
|
Lower Level |
Bedroom |
|
|
10' x 10' |
|
Main Level |
Media |
|
|
11' x 17' |
|
Main Level |
Bathroom |
|
|
3-Piece |
|
Main Level |
Kitchen |
|
|
21' x 15' |
|
Main Level |
Porch |
|
|
14' x 4' |
|
Main Level |
Dining Room |
|
|
12' x 11' |
|
Main Level |
Living Room |
|
|
16' x 14' |
|
Main Level |
Pantry |
|
|
7' x 4' |
|
Main Level |
Entrance |
|
|
9' x 7' |

