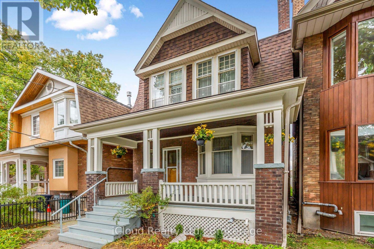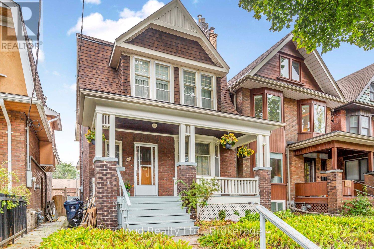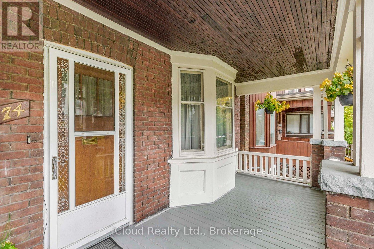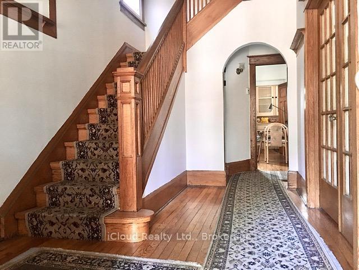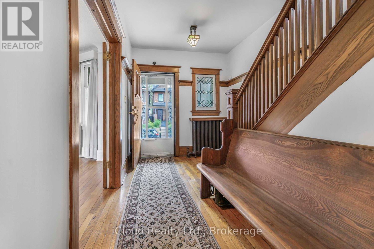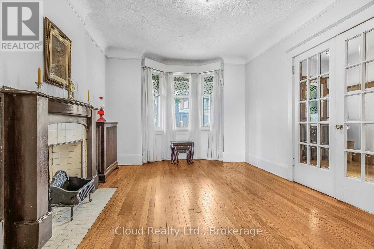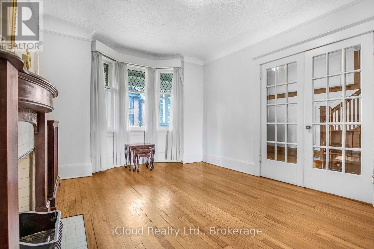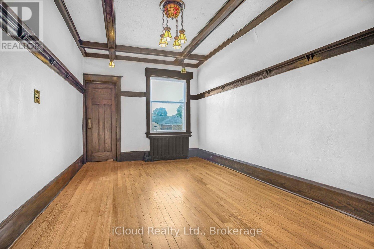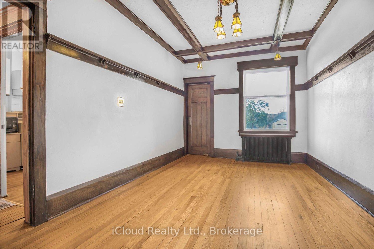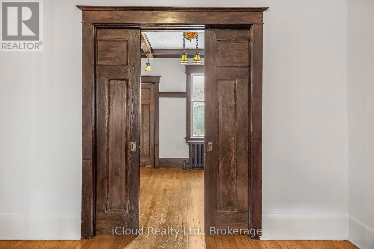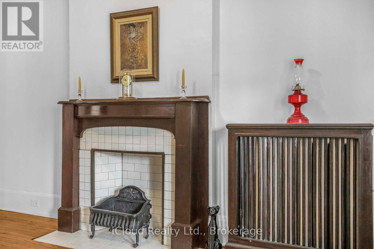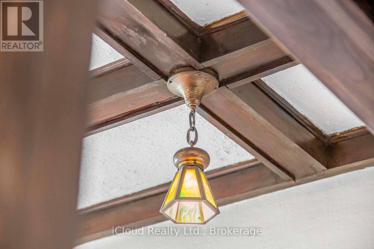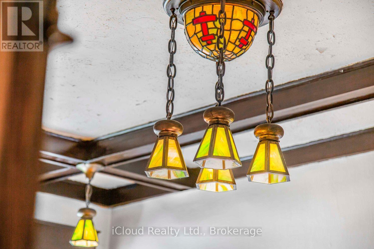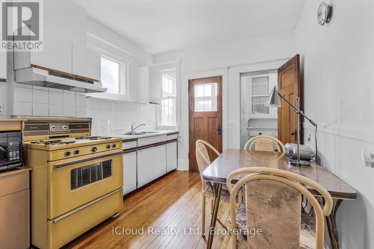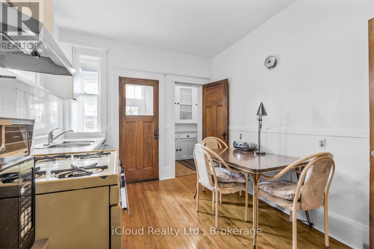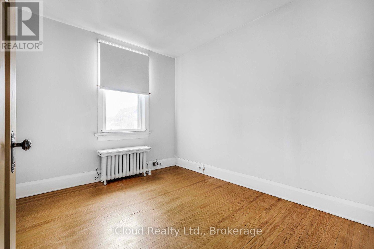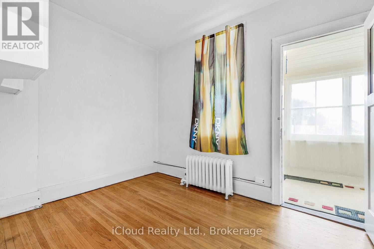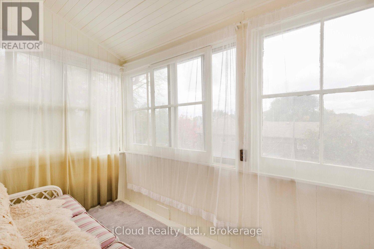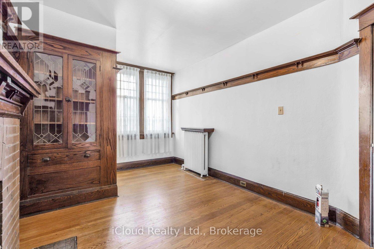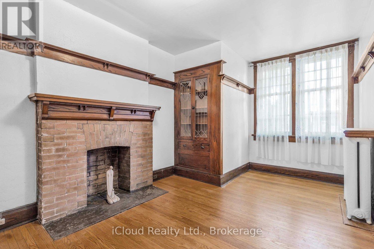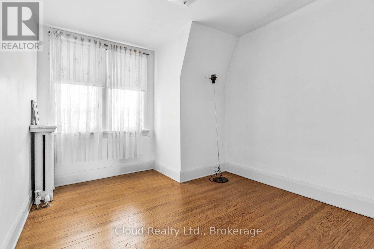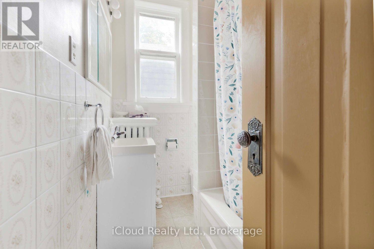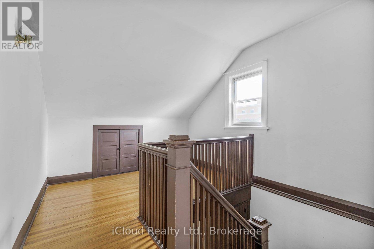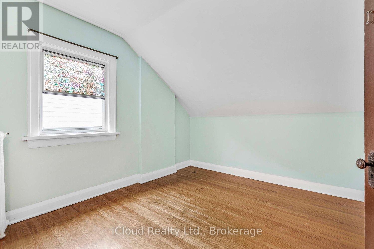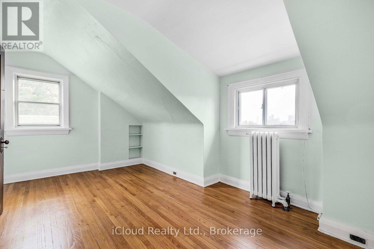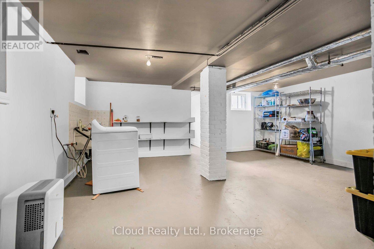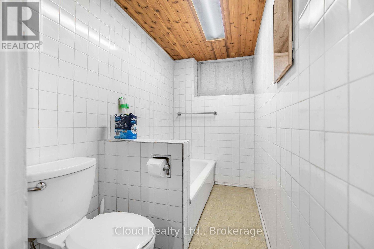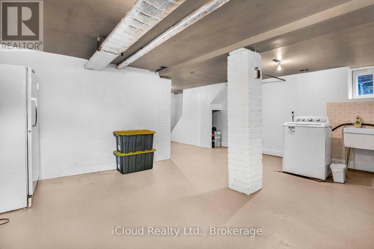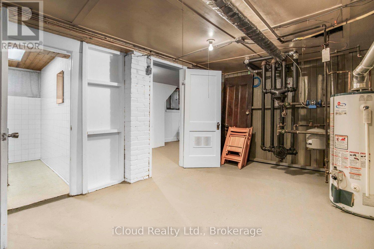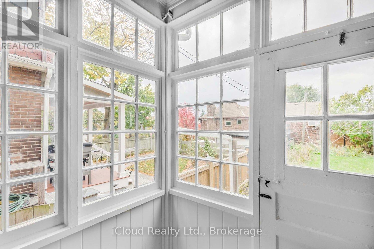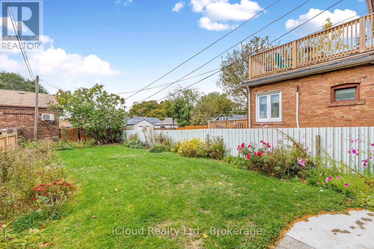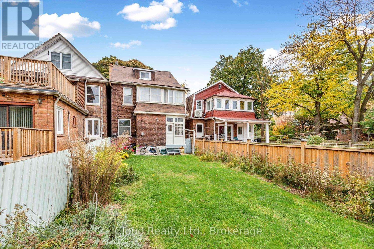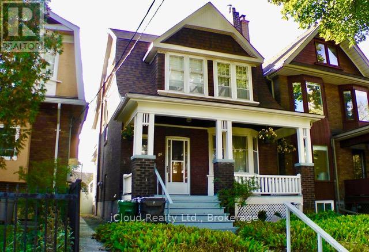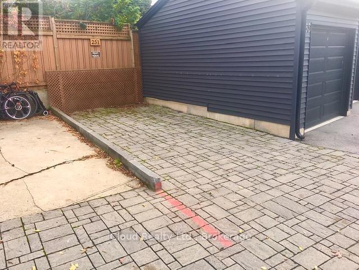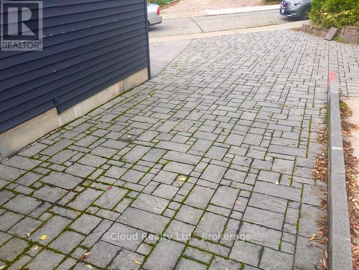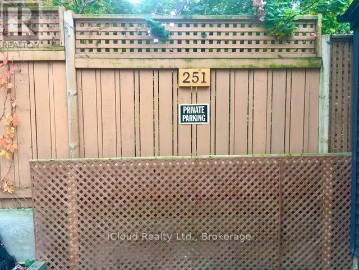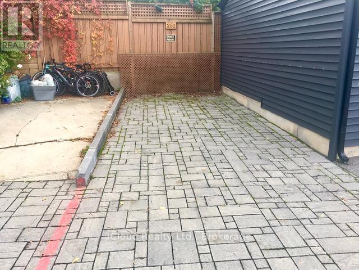5 Bedroom
2 Bathroom
1,500 - 2,000 ft2
None
Radiant Heat
$1,799,000
Welcome to 74 Glendale Avenue, a one of a kind architecturally unique home inspired by the Arts+ Crafts movement loaded with fabulous period fixtures. Featuring an ideal location on a tree-lined child friendly street in the very desirable High Park neighborhood surrounded by convenient amenities including public schools and daycare. Roncesvalles Village shopping, TTC and a hospital are steps away or take a short walk to enjoy over 400 acres of natural beauty at High Park and the relaxing lakefront at Sunnyside Beach. If you value luxurious hardwood floors, doors and trim in a spacious yet cozy layout, while nestled in a prime High Park / Sunnyside location, then this is the special place to call home. Mechanical upgrades include a new High Efficiency Boiler and 30 year shingled roof plus a 100 amp service. *Private Parking is provided by a separate deeded parcel of land included in the purchase price (251 Garden Avenue) that can accommodate two cars in tandem. . (id:60626)
Property Details
|
MLS® Number
|
W12488914 |
|
Property Type
|
Single Family |
|
Neigbourhood
|
Sunnyside |
|
Community Name
|
High Park-Swansea |
|
Amenities Near By
|
Beach, Hospital, Park, Public Transit, Schools |
|
Equipment Type
|
Water Heater |
|
Parking Space Total
|
1 |
|
Rental Equipment Type
|
Water Heater |
|
Structure
|
Porch |
|
View Type
|
Lake View |
Building
|
Bathroom Total
|
2 |
|
Bedrooms Above Ground
|
5 |
|
Bedrooms Total
|
5 |
|
Amenities
|
Fireplace(s), Separate Heating Controls, Separate Electricity Meters |
|
Appliances
|
Water Heater, Water Meter, Freezer, Microwave, Oven, Stove, Washer, Window Coverings, Refrigerator |
|
Basement Development
|
Partially Finished |
|
Basement Features
|
Separate Entrance |
|
Basement Type
|
N/a (partially Finished), N/a |
|
Construction Style Attachment
|
Detached |
|
Cooling Type
|
None |
|
Exterior Finish
|
Brick |
|
Flooring Type
|
Hardwood |
|
Foundation Type
|
Stone |
|
Half Bath Total
|
1 |
|
Heating Fuel
|
Natural Gas |
|
Heating Type
|
Radiant Heat |
|
Stories Total
|
3 |
|
Size Interior
|
1,500 - 2,000 Ft2 |
|
Type
|
House |
|
Utility Water
|
Municipal Water |
Parking
Land
|
Acreage
|
No |
|
Fence Type
|
Fenced Yard |
|
Land Amenities
|
Beach, Hospital, Park, Public Transit, Schools |
|
Sewer
|
Sanitary Sewer |
|
Size Depth
|
120 Ft |
|
Size Frontage
|
25 Ft |
|
Size Irregular
|
25 X 120 Ft |
|
Size Total Text
|
25 X 120 Ft |
Rooms
| Level |
Type |
Length |
Width |
Dimensions |
|
Second Level |
Sunroom |
4.2 m |
1.6 m |
4.2 m x 1.6 m |
|
Second Level |
Bedroom |
4.75 m |
2.8 m |
4.75 m x 2.8 m |
|
Second Level |
Bedroom |
3.8 m |
3.1 m |
3.8 m x 3.1 m |
|
Second Level |
Bedroom |
3.6 m |
3.1 m |
3.6 m x 3.1 m |
|
Second Level |
Den |
3.2 m |
2.4 m |
3.2 m x 2.4 m |
|
Third Level |
Bedroom |
4.9 m |
2.8 m |
4.9 m x 2.8 m |
|
Third Level |
Bedroom |
3.7 m |
3.1 m |
3.7 m x 3.1 m |
|
Third Level |
Sitting Room |
4.2 m |
1.6 m |
4.2 m x 1.6 m |
|
Ground Level |
Foyer |
4.3 m |
2.7 m |
4.3 m x 2.7 m |
|
Ground Level |
Living Room |
5.1 m |
3.5 m |
5.1 m x 3.5 m |
|
Ground Level |
Dining Room |
5.1 m |
3.1 m |
5.1 m x 3.1 m |
|
Ground Level |
Kitchen |
4.2 m |
2.91 m |
4.2 m x 2.91 m |
|
Ground Level |
Pantry |
2 m |
1.9 m |
2 m x 1.9 m |
|
Ground Level |
Mud Room |
1.9 m |
1.9 m |
1.9 m x 1.9 m |
Utilities
|
Cable
|
Available |
|
Electricity
|
Installed |
|
Sewer
|
Installed |

