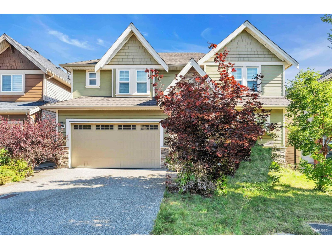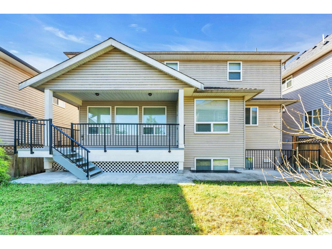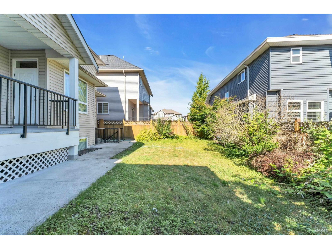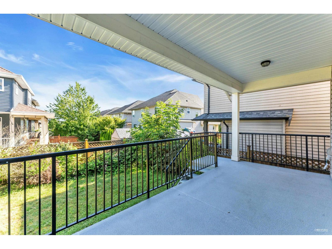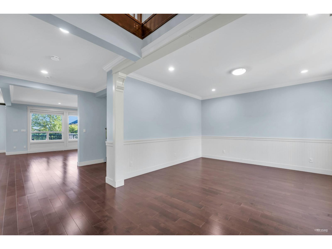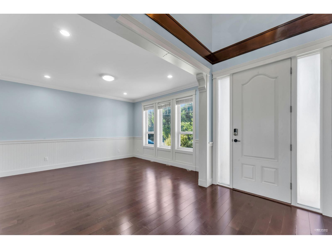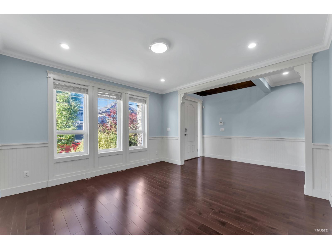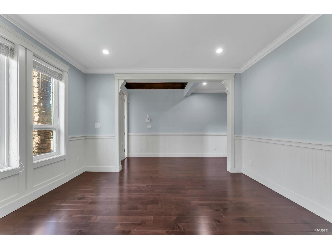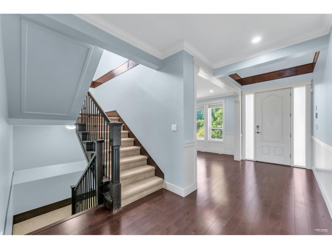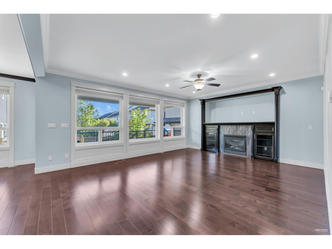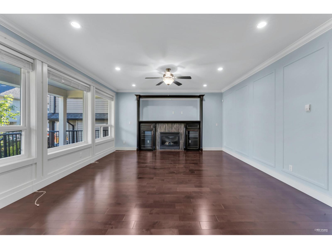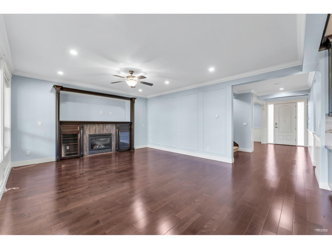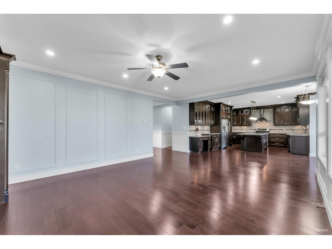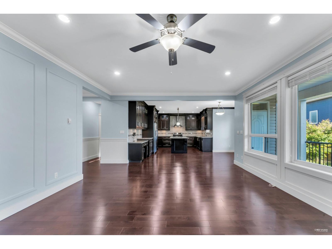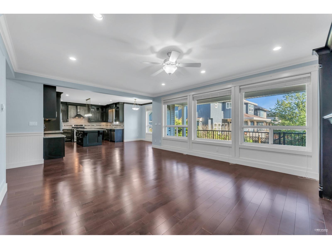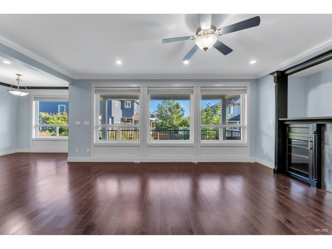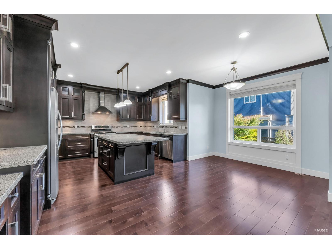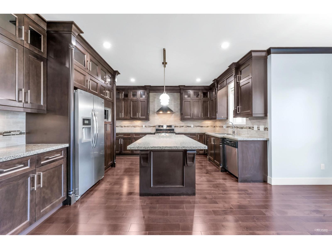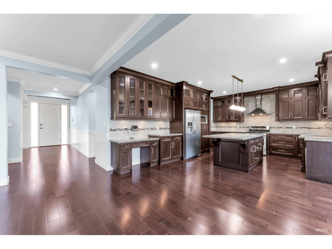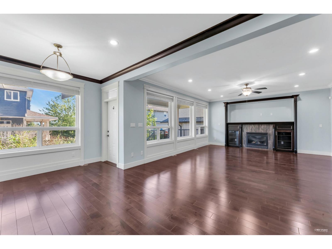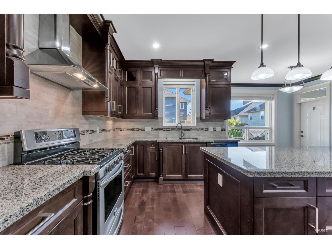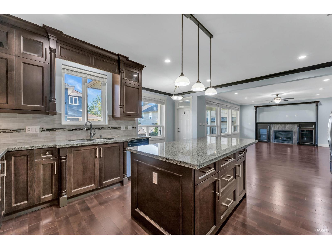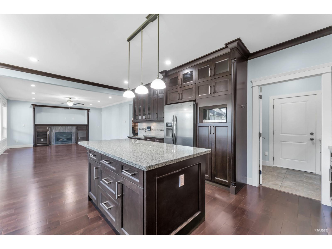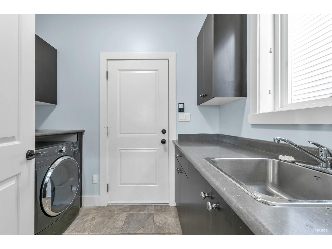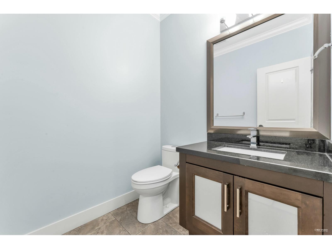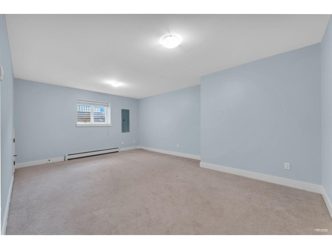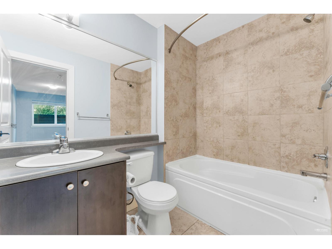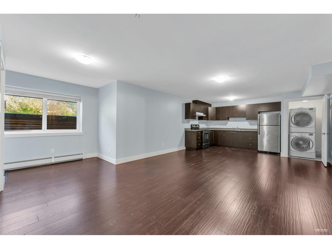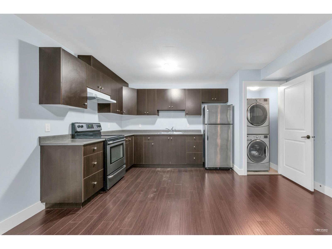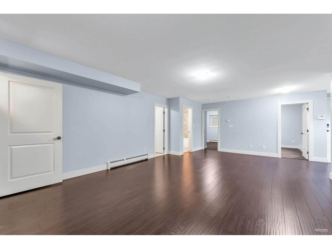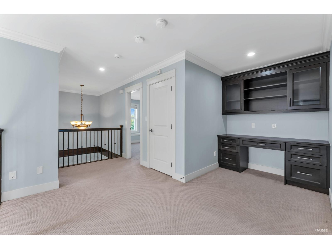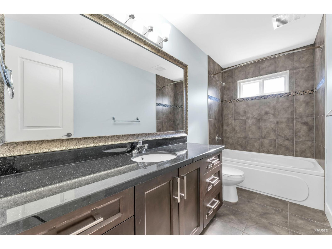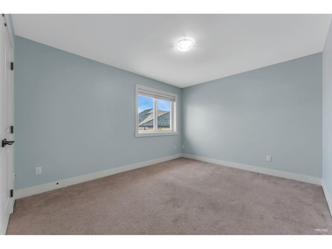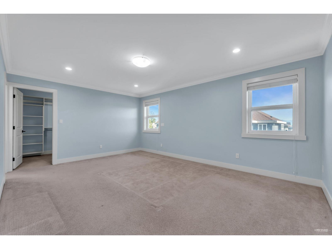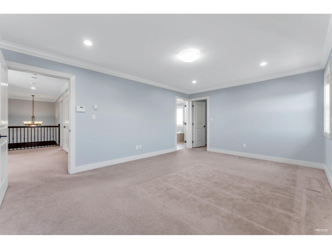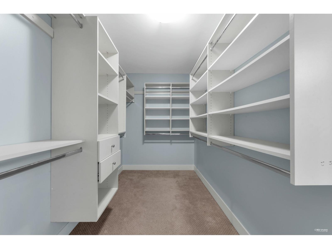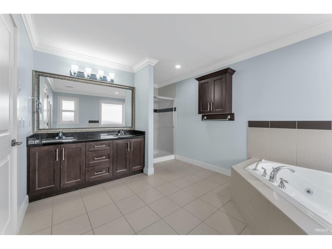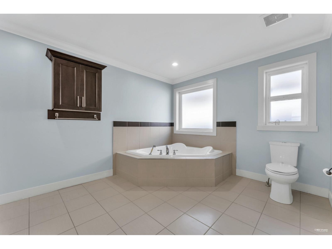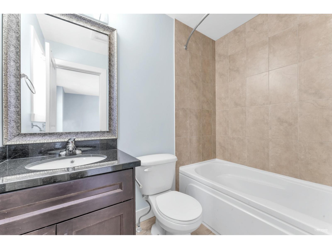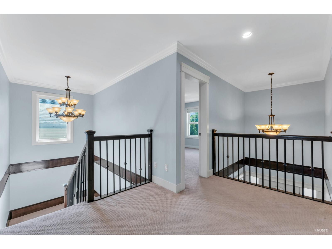6 Bedroom
5 Bathroom
3,941 ft2
2 Level
Fireplace
Radiant Heat
$1,799,000
Luxurious home in Yorkson South! Featuring a gourmet kitchen with granite counters, large island with built-in drawers, custom maple cabinets, S/S appliances & gas stove. Main floor offers a spacious office/living space with wainscoting, plus a bright family room with gas fireplace, custom built-ins & engineered hardwood floors. Upstairs includes a primary suite with walk-in closet & organizers, ensuite with jacuzzi tub, granite counters, maple cabinets, separate showers & mountain views. Radiant heat, designer lighting & crown mouldings throughout the top two floors. Basement includes media room & 2-bed legal suite with new laminate flooring. Close to Lynn Fripps Elementary, parks & shopping. (id:60626)
Property Details
|
MLS® Number
|
R3062445 |
|
Property Type
|
Single Family |
|
Parking Space Total
|
4 |
|
View Type
|
Mountain View |
Building
|
Bathroom Total
|
5 |
|
Bedrooms Total
|
6 |
|
Age
|
14 Years |
|
Amenities
|
Laundry - In Suite |
|
Appliances
|
Washer, Dryer, Refrigerator, Stove, Dishwasher, Garage Door Opener |
|
Architectural Style
|
2 Level |
|
Basement Development
|
Finished |
|
Basement Features
|
Separate Entrance |
|
Basement Type
|
Full (finished) |
|
Construction Style Attachment
|
Detached |
|
Fireplace Present
|
Yes |
|
Fireplace Total
|
1 |
|
Heating Fuel
|
Electric |
|
Heating Type
|
Radiant Heat |
|
Size Interior
|
3,941 Ft2 |
|
Type
|
House |
|
Utility Water
|
Municipal Water |
Parking
Land
|
Acreage
|
No |
|
Sewer
|
Sanitary Sewer, Storm Sewer |
|
Size Irregular
|
4506 |
|
Size Total
|
4506 Sqft |
|
Size Total Text
|
4506 Sqft |
Utilities
|
Electricity
|
Available |
|
Natural Gas
|
Available |

