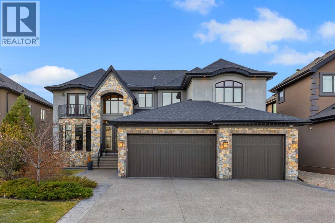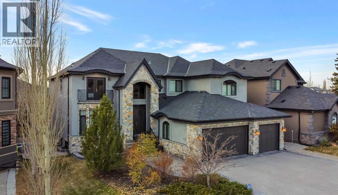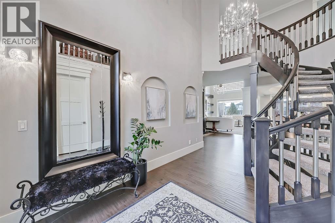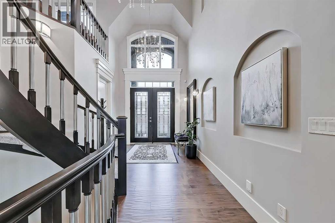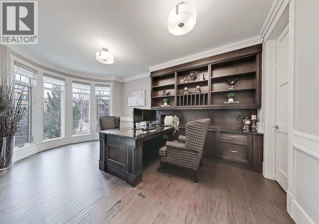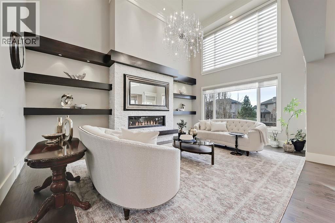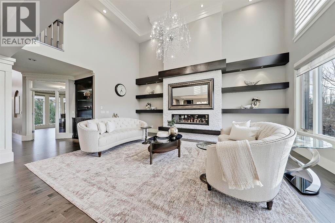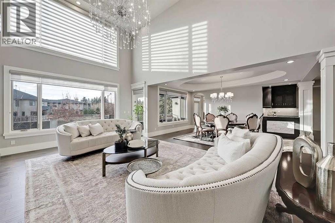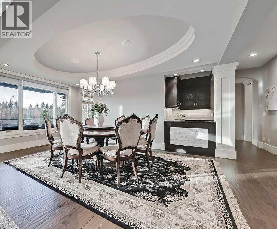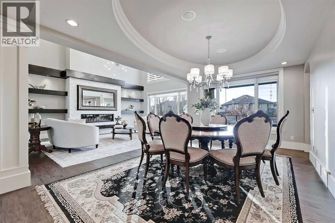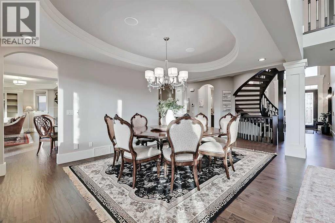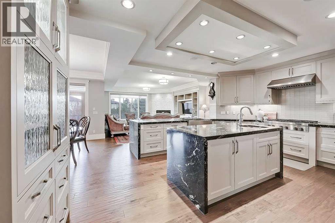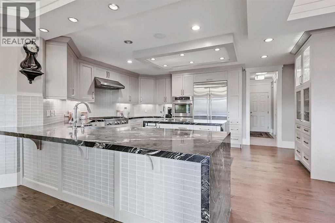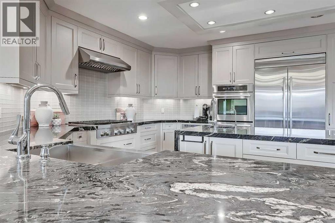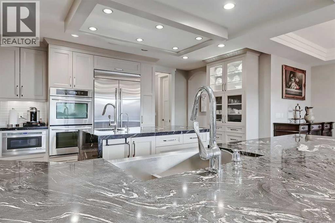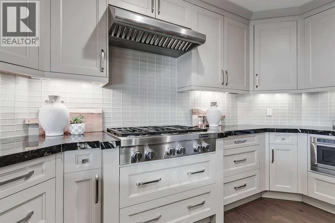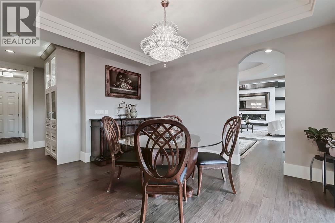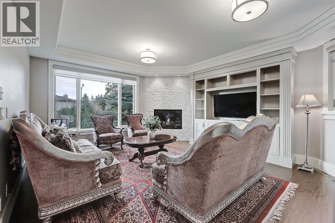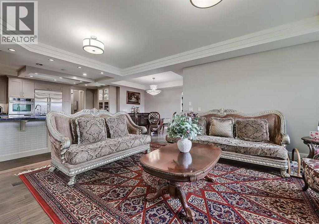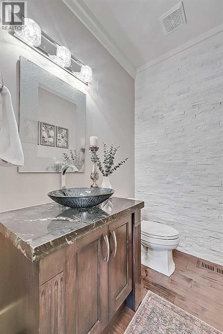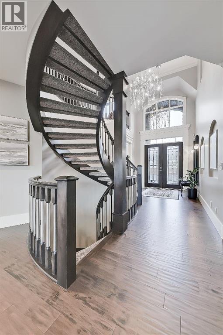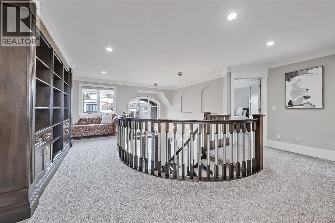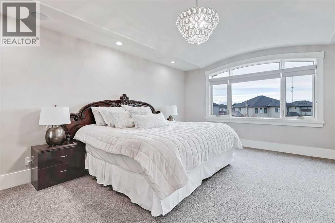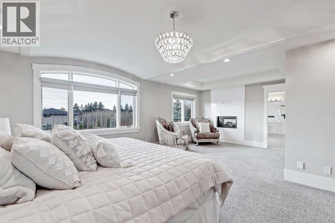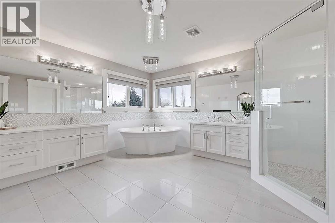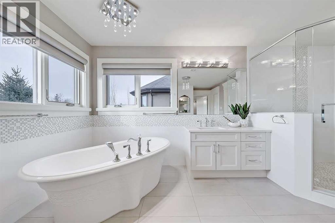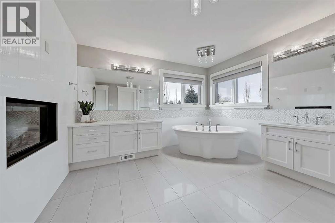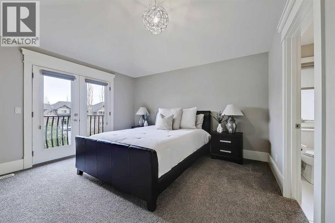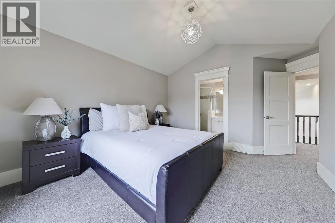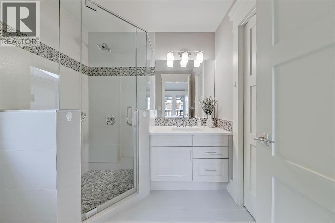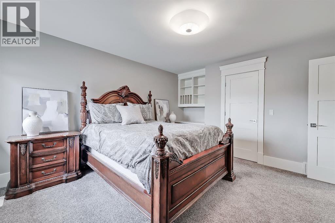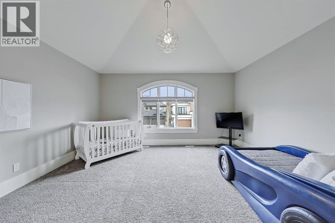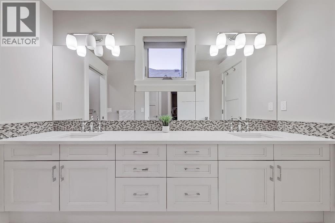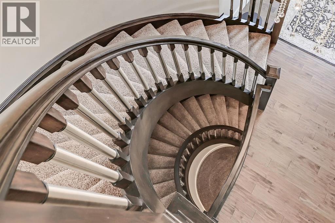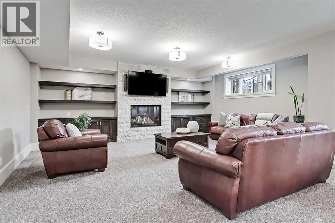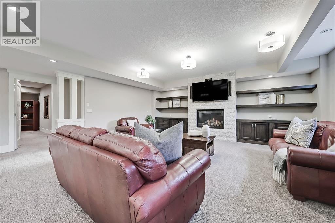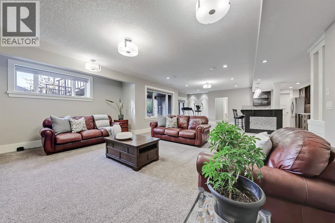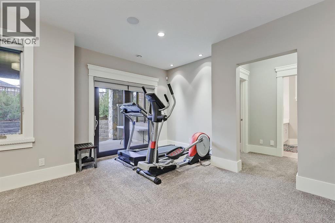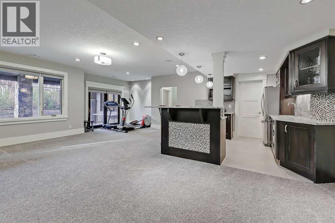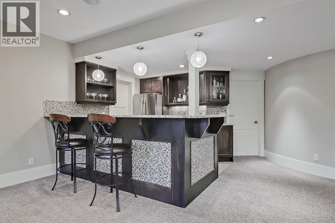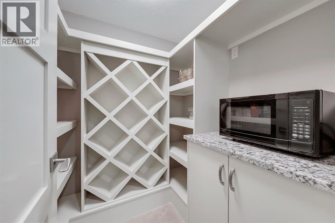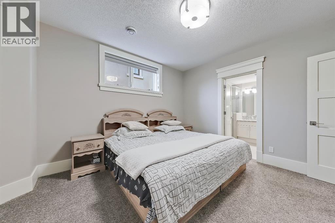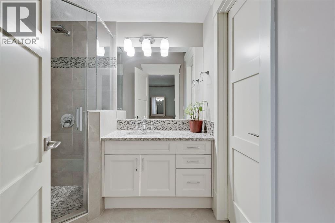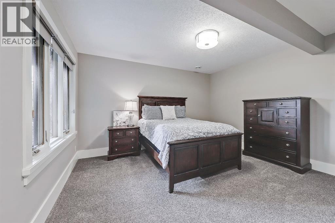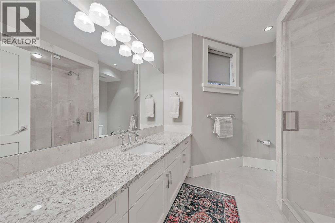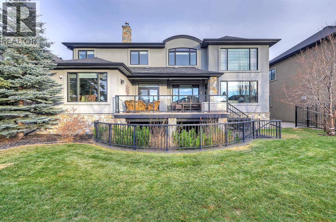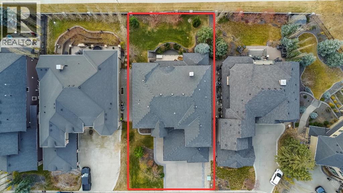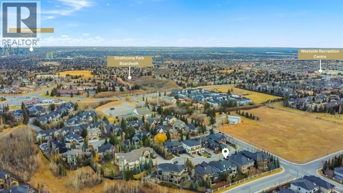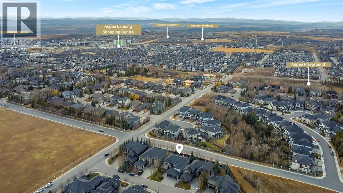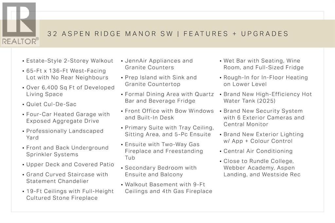6 Bedroom
6 Bathroom
4,238 ft2
Fireplace
Central Air Conditioning
Forced Air
Landscaped
$2,699,999
This exceptional Aspen Woods residence captures the best of west-side living—space, light, and quiet sophistication. Set on a 65’ x 136’ lot with a west-facing backyard and no rear neighbours, this well designed home offers over 6,200 sq.ft. of thoughtfully crafted living space. Soaring 19-ft ceilings, a chef-inspired kitchen, elegant living and dining areas, and a full lower-level entertainment zone define this remarkable home. A stone-and-stucco exterior, exposed aggregate drive, and heated 4-car garage set an impressive tone. Inside, a grand curved staircase and statement chandelier anchor the foyer. The living room features double-height ceilings and a full-height stone fireplace beside the formal dining area with bar and display cabinetry making this the perfect place to entertain friends and family. The kitchen connects effortlessly to the family room and breakfast nook, featuring JennAir appliances, granite counters, a prep island, bar seating, and walk-in pantry. A refined office with a built-in granite-topped desk and custom millwork creates a sophisticated and luxurious workspace for ultimate comfort and productivity. Nicely completing this floor is a large laundry with ample counters and storage, a stylish powder room featuring a stunning stone accent wall, and a well-appointed mudroom with custom built-ins. Upstairs, the primary suite is a true retreat with sitting area, walk-in closet, and spa-inspired 5-pc ensuite with two-way fireplace, freestanding tub, dual vanities, and tiled shower. An additional 3 bedrooms include one with ensuite and balcony, plus two sharing a 5-pc bath and loft nook. The walkout lower level impresses with a large rec area, wet bar, wine room, fourth gas fireplace, two bedrooms, and two full baths. Additional highlights include central A/C, in-floor heat rough-in, new high-efficiency hot water tank (2025), covered patio, upper deck, pro landscaping with irrigation, smart exterior lighting, and a six-camera security system. Quie tly tucked on a cul-de-sac near top private schools (Rundle, Webber & Calgary Academy), Aspen Landing, Westside Rec, LRT, and pathways—this is elevated west-side living at its finest and the perfect place to call home. (id:60626)
Property Details
|
MLS® Number
|
A2269580 |
|
Property Type
|
Single Family |
|
Neigbourhood
|
Aspen Woods |
|
Community Name
|
Aspen Woods |
|
Amenities Near By
|
Park, Playground, Schools, Shopping |
|
Features
|
Cul-de-sac, Other, Wet Bar, No Neighbours Behind, Closet Organizers, No Animal Home, No Smoking Home, Level, Gas Bbq Hookup |
|
Parking Space Total
|
6 |
|
Plan
|
1113009 |
|
Structure
|
Deck |
Building
|
Bathroom Total
|
6 |
|
Bedrooms Above Ground
|
4 |
|
Bedrooms Below Ground
|
2 |
|
Bedrooms Total
|
6 |
|
Amenities
|
Other |
|
Appliances
|
Washer, Refrigerator, Cooktop - Gas, Dishwasher, Wine Fridge, Dryer, Microwave, Oven - Built-in, Hood Fan, Window Coverings, Garage Door Opener |
|
Basement Development
|
Finished |
|
Basement Features
|
Separate Entrance, Walk Out |
|
Basement Type
|
Full (finished) |
|
Constructed Date
|
2012 |
|
Construction Material
|
Wood Frame |
|
Construction Style Attachment
|
Detached |
|
Cooling Type
|
Central Air Conditioning |
|
Exterior Finish
|
Stone, Stucco |
|
Fireplace Present
|
Yes |
|
Fireplace Total
|
4 |
|
Flooring Type
|
Carpeted, Ceramic Tile, Hardwood |
|
Foundation Type
|
Poured Concrete |
|
Half Bath Total
|
1 |
|
Heating Fuel
|
Natural Gas |
|
Heating Type
|
Forced Air |
|
Stories Total
|
2 |
|
Size Interior
|
4,238 Ft2 |
|
Total Finished Area
|
4237.94 Sqft |
|
Type
|
House |
Parking
|
Exposed Aggregate
|
|
|
Garage
|
|
|
Heated Garage
|
|
|
Garage
|
|
|
Attached Garage
|
|
Land
|
Acreage
|
No |
|
Fence Type
|
Fence |
|
Land Amenities
|
Park, Playground, Schools, Shopping |
|
Landscape Features
|
Landscaped |
|
Size Depth
|
41.55 M |
|
Size Frontage
|
20.01 M |
|
Size Irregular
|
828.00 |
|
Size Total
|
828 M2|7,251 - 10,889 Sqft |
|
Size Total Text
|
828 M2|7,251 - 10,889 Sqft |
|
Zoning Description
|
R-g |
Rooms
| Level |
Type |
Length |
Width |
Dimensions |
|
Second Level |
Primary Bedroom |
|
|
23.00 Ft x 18.42 Ft |
|
Second Level |
Other |
|
|
13.92 Ft x 7.08 Ft |
|
Second Level |
Bedroom |
|
|
12.92 Ft x 12.08 Ft |
|
Second Level |
Bedroom |
|
|
13.17 Ft x 12.92 Ft |
|
Second Level |
Bedroom |
|
|
14.92 Ft x 12.42 Ft |
|
Second Level |
Loft |
|
|
16.00 Ft x 7.08 Ft |
|
Second Level |
5pc Bathroom |
|
|
Measurements not available |
|
Second Level |
3pc Bathroom |
|
|
Measurements not available |
|
Second Level |
5pc Bathroom |
|
|
Measurements not available |
|
Basement |
Bedroom |
|
|
14.25 Ft x 12.17 Ft |
|
Basement |
Bedroom |
|
|
14.25 Ft x 12.92 Ft |
|
Basement |
Recreational, Games Room |
|
|
35.92 Ft x 20.17 Ft |
|
Basement |
Furnace |
|
|
27.00 Ft x 16.50 Ft |
|
Basement |
3pc Bathroom |
|
|
Measurements not available |
|
Basement |
3pc Bathroom |
|
|
Measurements not available |
|
Main Level |
Living Room |
|
|
20.92 Ft x 14.92 Ft |
|
Main Level |
Kitchen |
|
|
18.00 Ft x 16.08 Ft |
|
Main Level |
Dining Room |
|
|
17.42 Ft x 12.00 Ft |
|
Main Level |
Family Room |
|
|
17.17 Ft x 14.75 Ft |
|
Main Level |
Other |
|
|
13.92 Ft x 9.58 Ft |
|
Main Level |
Office |
|
|
17.75 Ft x 11.92 Ft |
|
Main Level |
Laundry Room |
|
|
10.50 Ft x 10.33 Ft |
|
Main Level |
2pc Bathroom |
|
|
Measurements not available |

