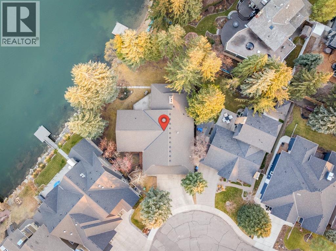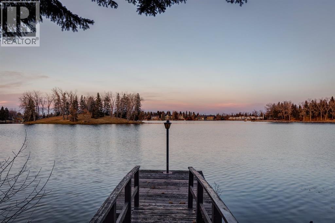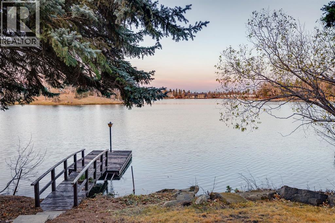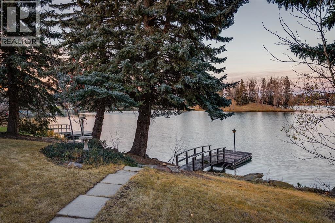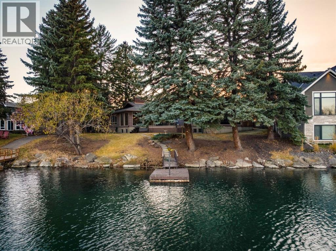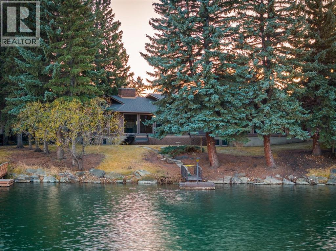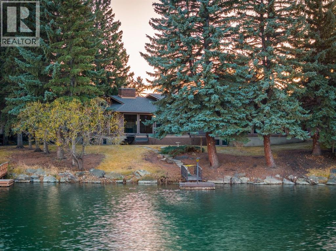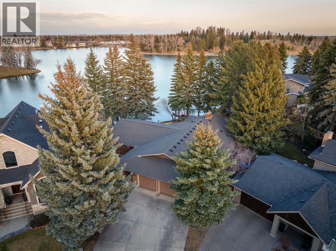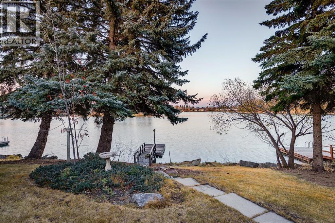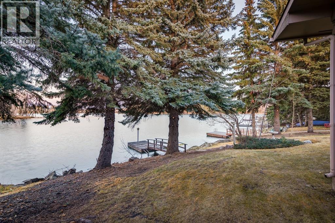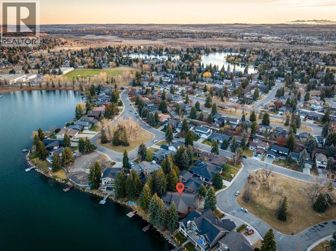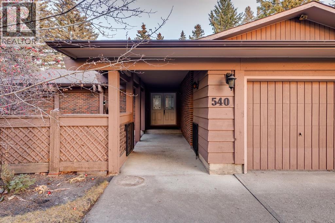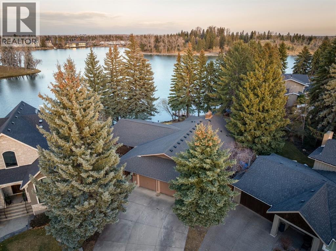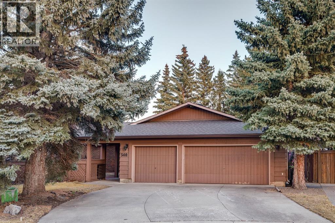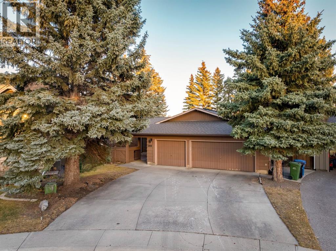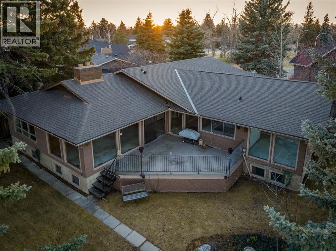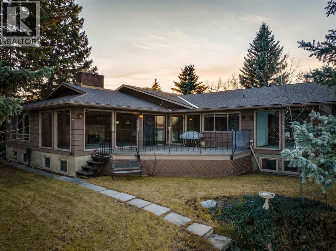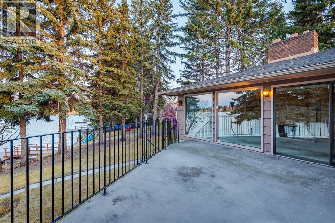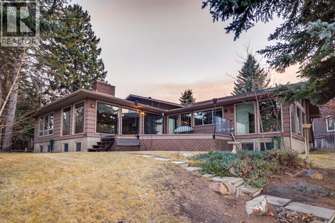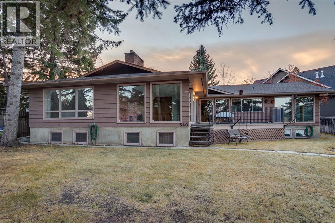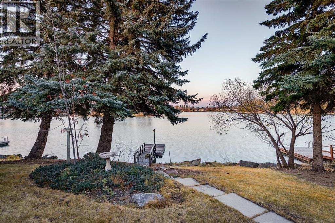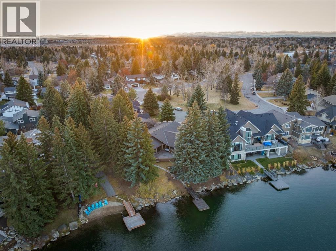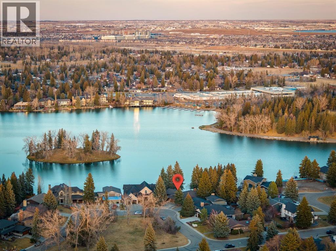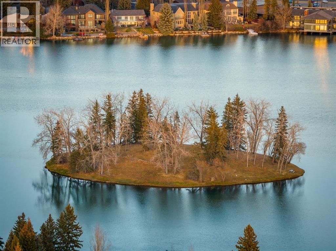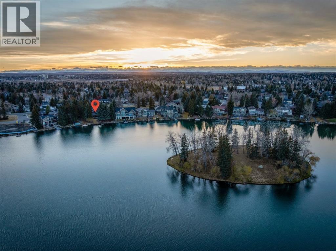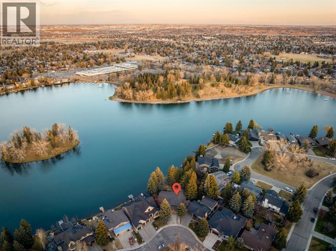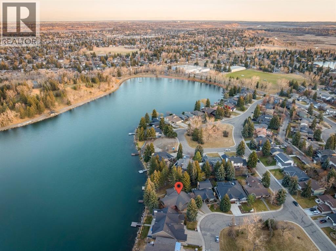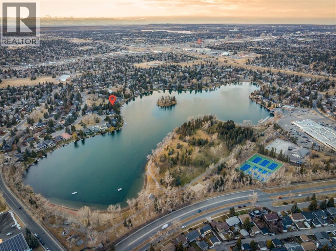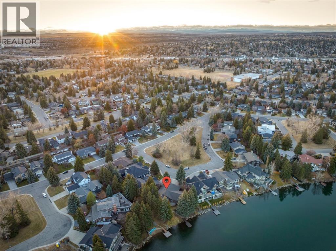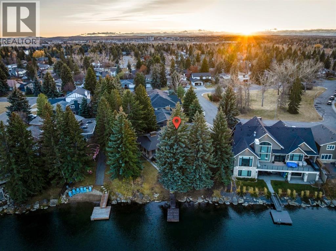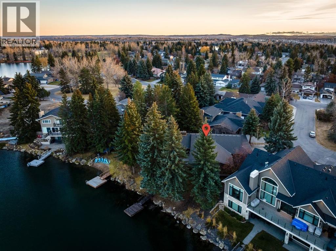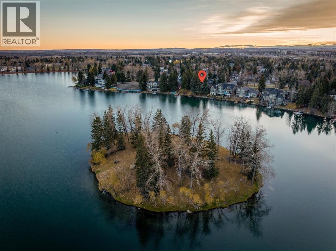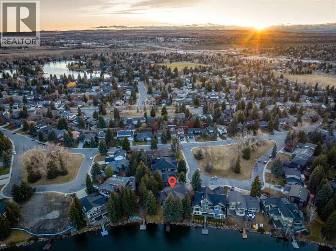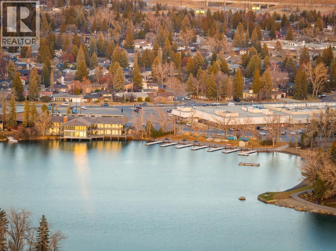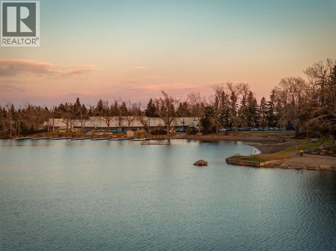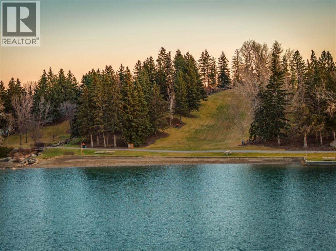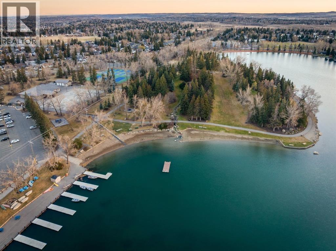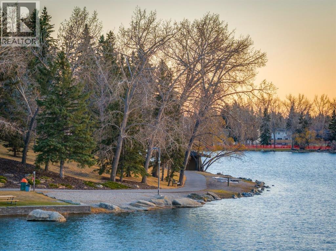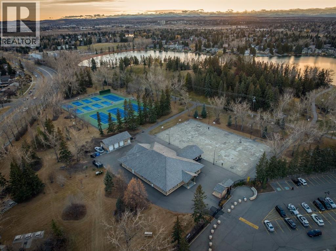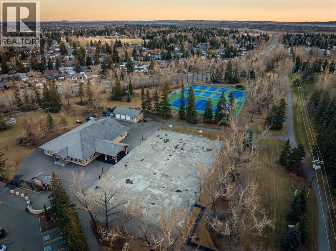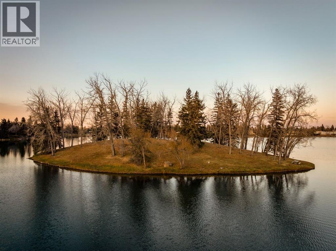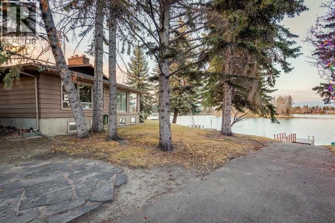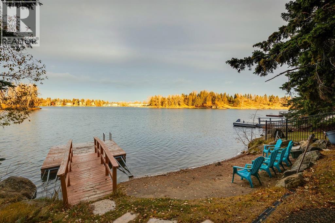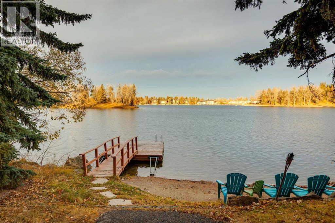4 Bedroom
3 Bathroom
2,562 ft2
Bungalow
Fireplace
Central Air Conditioning
Forced Air
Waterfront On Lake
Fruit Trees, Lawn
$2,795,000
Imagine waking up every morning to the serene views of Lake Bonavista, right from your own backyard! This rare 1017 sq. m. lot—approximately 0.25 acres—nestled in the peaceful cul-de-sac of Lake Morraine Green, offers the perfect canvas for your dream home. Located near shopping, schools, and parks, this property also provides easy access to downtown and major highways, making it ideal for both convenience and leisure.The main floor of this original 1972 bungalow boasts an impressive 2569 sq. ft. of living space main floor -designed for both comfort and potential. Step into the expansive living and dining areas, where soaring vaulted ceilings create a sense of openness and light, all while providing direct views of the tranquil lake. The kitchen, complete with a window framing the picturesque lake view, is perfect for culinary creations and gatherings. Enjoy cozy evenings in the family room, featuring a charming wood-burning fireplace, or retreat to the spacious primary bedroom for ultimate relaxation. The main floor also includes two additional bedrooms and a front enclosed office, making this layout perfect for families or those seeking a dedicated workspace.This home features an oversized triple attached garage, offering ample space for your vehicles and additional storage. The front patio area provides a welcoming entrance, while the large rear deck, complete with a BBQ gas line, extends your living space outdoors and is perfect for summer gatherings and entertaining friends and family. This home is in its original condition and will require a complete renovation or could be torn down to make way for your new vision. The generous basement offers even more potential, with large windows inviting natural light and newer furnaces already in place, allowing for further customization.Being sold as-is, where-is, this property presents an incredible opportunity for buyers looking to personalize and invest in a residence that truly reflects their lifestyle. Don’t let this unique chance slip away—properties like this, especially in the sought-after Lake Bonavista area, are rare and in high demand.Just imagine the possibilities! You can design a stunning new home that takes full advantage of the picturesque surroundings, creating a perfect retreat for family gatherings, entertaining friends, or enjoying peaceful evenings by the lake. The potential here is boundless, offering you the freedom to craft your ideal living space while enjoying all the benefits of lakeside living.Visualize the lifestyle you’ve always wanted, filled with outdoor activities, community events, and the beauty of lake life. This is more than just a home; it's a lifestyle waiting for you to embrace. Make your dreams a reality in Lake Bonavista—schedule a viewing today!Don’t miss out on this one-of-a-kind opportunity to own a piece of paradise in Lake Bonavista, where every day can feel like a vacation. Whether you’re looking to renovate or build anew, this property is waiting just for you! (id:60626)
Property Details
|
MLS® Number
|
A2269328 |
|
Property Type
|
Single Family |
|
Neigbourhood
|
Lake Bonavista |
|
Community Name
|
Lake Bonavista |
|
Amenities Near By
|
Park, Playground, Schools, Shopping, Water Nearby |
|
Community Features
|
Lake Privileges |
|
Features
|
Cul-de-sac, Treed, No Neighbours Behind, French Door, Gas Bbq Hookup, Parking, Visitable |
|
Parking Space Total
|
6 |
|
Plan
|
152lk |
|
Structure
|
Deck |
|
View Type
|
View |
|
Water Front Type
|
Waterfront On Lake |
Building
|
Bathroom Total
|
3 |
|
Bedrooms Above Ground
|
3 |
|
Bedrooms Below Ground
|
1 |
|
Bedrooms Total
|
4 |
|
Appliances
|
Refrigerator, Water Softener, Range - Electric, Oven, Freezer, Humidifier, Window Coverings, Garage Door Opener, Washer & Dryer |
|
Architectural Style
|
Bungalow |
|
Basement Development
|
Finished |
|
Basement Type
|
Full (finished) |
|
Constructed Date
|
1972 |
|
Construction Material
|
Wood Frame |
|
Construction Style Attachment
|
Detached |
|
Cooling Type
|
Central Air Conditioning |
|
Exterior Finish
|
Brick, Wood Siding |
|
Fireplace Present
|
Yes |
|
Fireplace Total
|
2 |
|
Flooring Type
|
Carpeted, Linoleum |
|
Foundation Type
|
Poured Concrete |
|
Heating Fuel
|
Natural Gas |
|
Heating Type
|
Forced Air |
|
Stories Total
|
1 |
|
Size Interior
|
2,562 Ft2 |
|
Total Finished Area
|
2562.13 Sqft |
|
Type
|
House |
Parking
|
Concrete
|
|
|
Attached Garage
|
3 |
Land
|
Acreage
|
No |
|
Fence Type
|
Fence, Partially Fenced |
|
Land Amenities
|
Park, Playground, Schools, Shopping, Water Nearby |
|
Landscape Features
|
Fruit Trees, Lawn |
|
Size Depth
|
38.45 M |
|
Size Frontage
|
11.33 M |
|
Size Irregular
|
1017.00 |
|
Size Total
|
1017 M2|10,890 - 21,799 Sqft (1/4 - 1/2 Ac) |
|
Size Total Text
|
1017 M2|10,890 - 21,799 Sqft (1/4 - 1/2 Ac) |
|
Zoning Description
|
R-cg |
Rooms
| Level |
Type |
Length |
Width |
Dimensions |
|
Lower Level |
Recreational, Games Room |
|
|
12.42 Ft x 22.00 Ft |
|
Lower Level |
Recreational, Games Room |
|
|
14.17 Ft x 22.75 Ft |
|
Lower Level |
Furnace |
|
|
14.83 Ft x 20.67 Ft |
|
Lower Level |
Other |
|
|
25.42 Ft x 14.33 Ft |
|
Lower Level |
Storage |
|
|
22.00 Ft x 17.00 Ft |
|
Lower Level |
Cold Room |
|
|
12.00 Ft x 7.58 Ft |
|
Lower Level |
Bedroom |
|
|
13.50 Ft x 11.67 Ft |
|
Lower Level |
Sauna |
|
|
7.00 Ft x 6.00 Ft |
|
Lower Level |
3pc Bathroom |
|
|
7.42 Ft x 7.33 Ft |
|
Main Level |
Kitchen |
|
|
10.00 Ft x 14.92 Ft |
|
Main Level |
Dining Room |
|
|
10.33 Ft x 15.33 Ft |
|
Main Level |
Eat In Kitchen |
|
|
6.42 Ft x 11.42 Ft |
|
Main Level |
Family Room |
|
|
13.17 Ft x 22.58 Ft |
|
Main Level |
Living Room |
|
|
22.25 Ft x 15.00 Ft |
|
Main Level |
Foyer |
|
|
6.92 Ft x 13.00 Ft |
|
Main Level |
Office |
|
|
12.67 Ft x 12.08 Ft |
|
Main Level |
Other |
|
|
19.42 Ft x 19.00 Ft |
|
Main Level |
Other |
|
|
6.75 Ft x 25.75 Ft |
|
Main Level |
Primary Bedroom |
|
|
15.58 Ft x 15.00 Ft |
|
Main Level |
Bedroom |
|
|
11.00 Ft x 12.33 Ft |
|
Main Level |
Bedroom |
|
|
11.83 Ft x 11.00 Ft |
|
Main Level |
4pc Bathroom |
|
|
7.92 Ft x 7.50 Ft |
|
Main Level |
4pc Bathroom |
|
|
10.33 Ft x 9.92 Ft |

