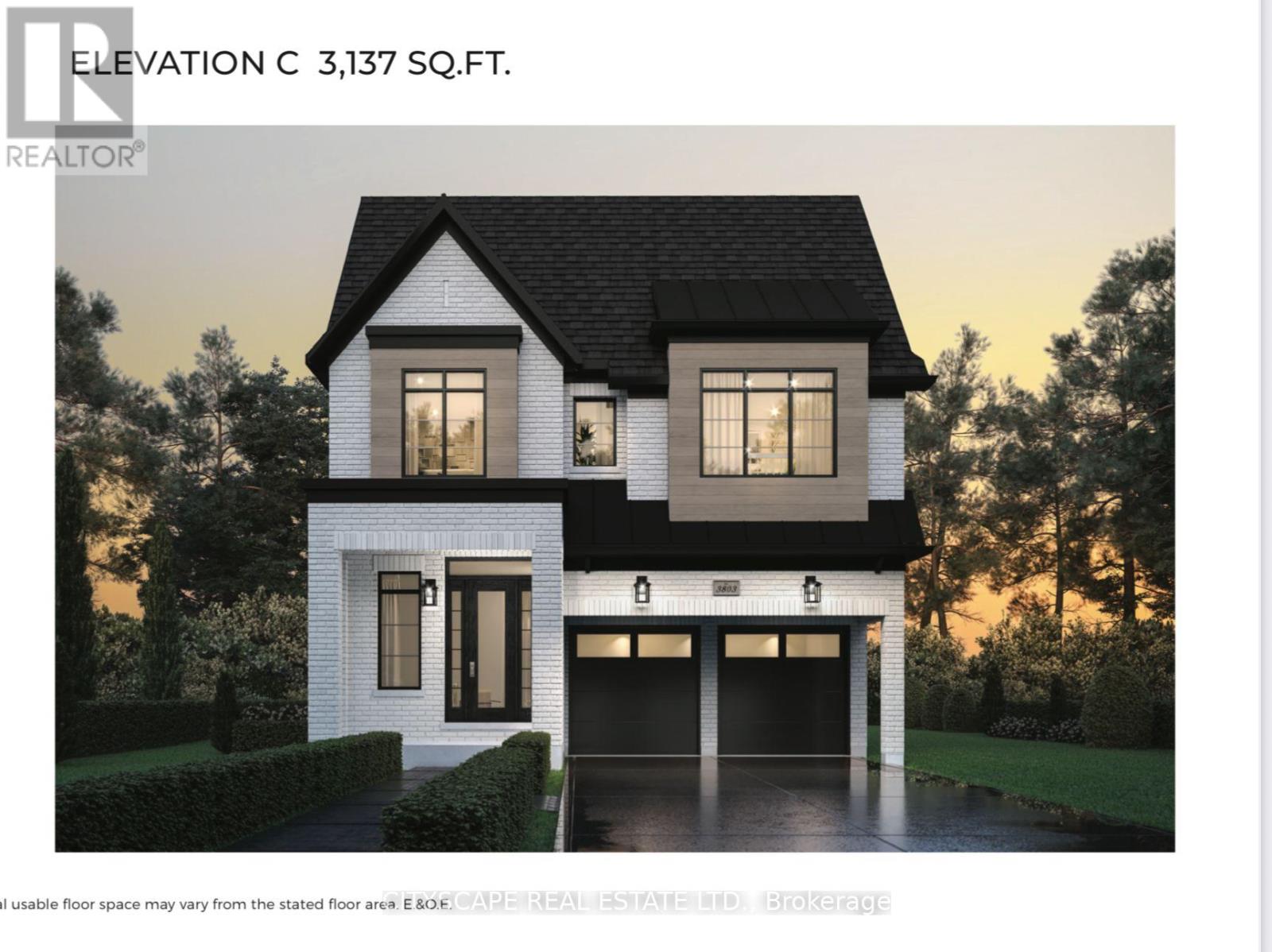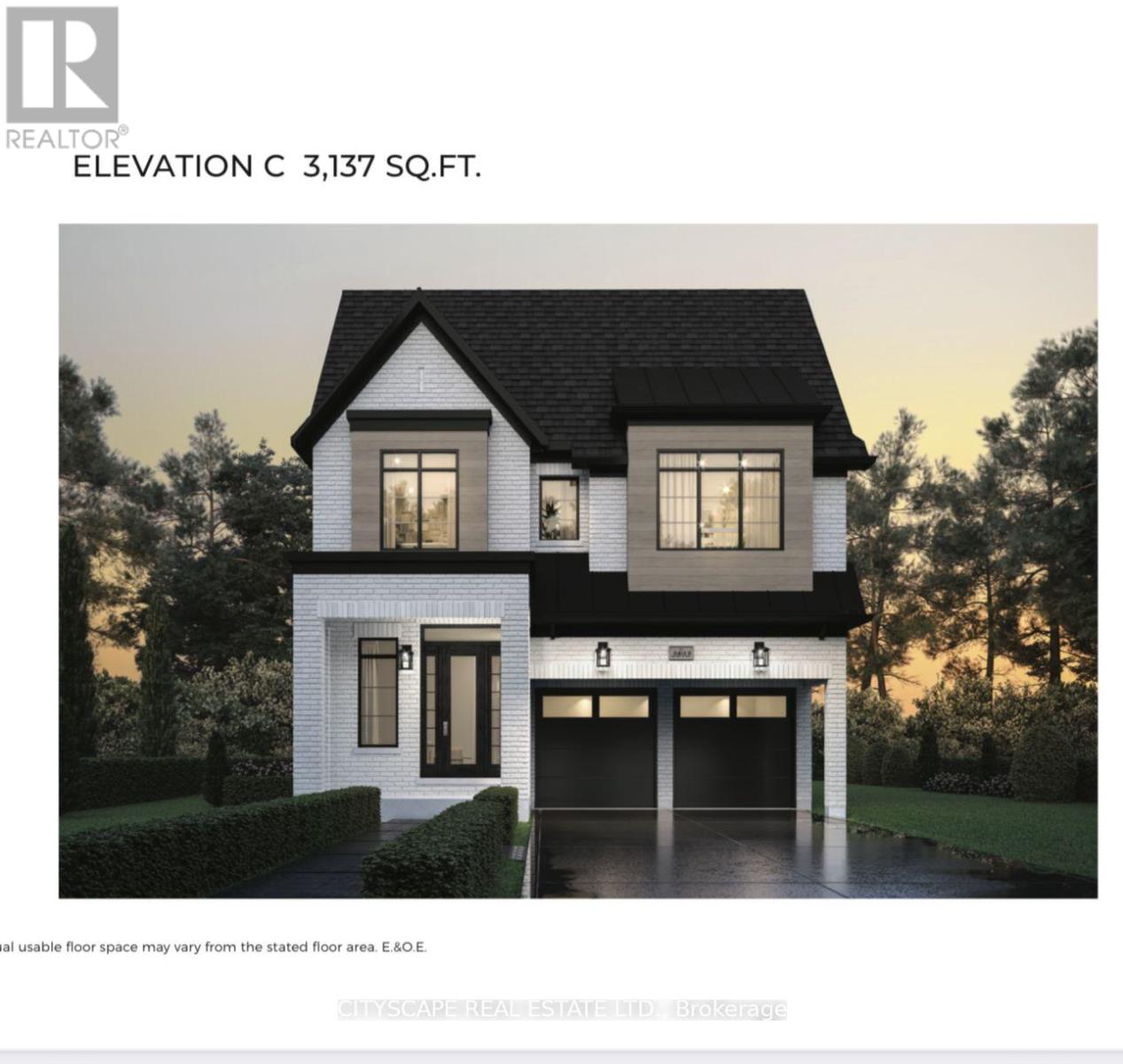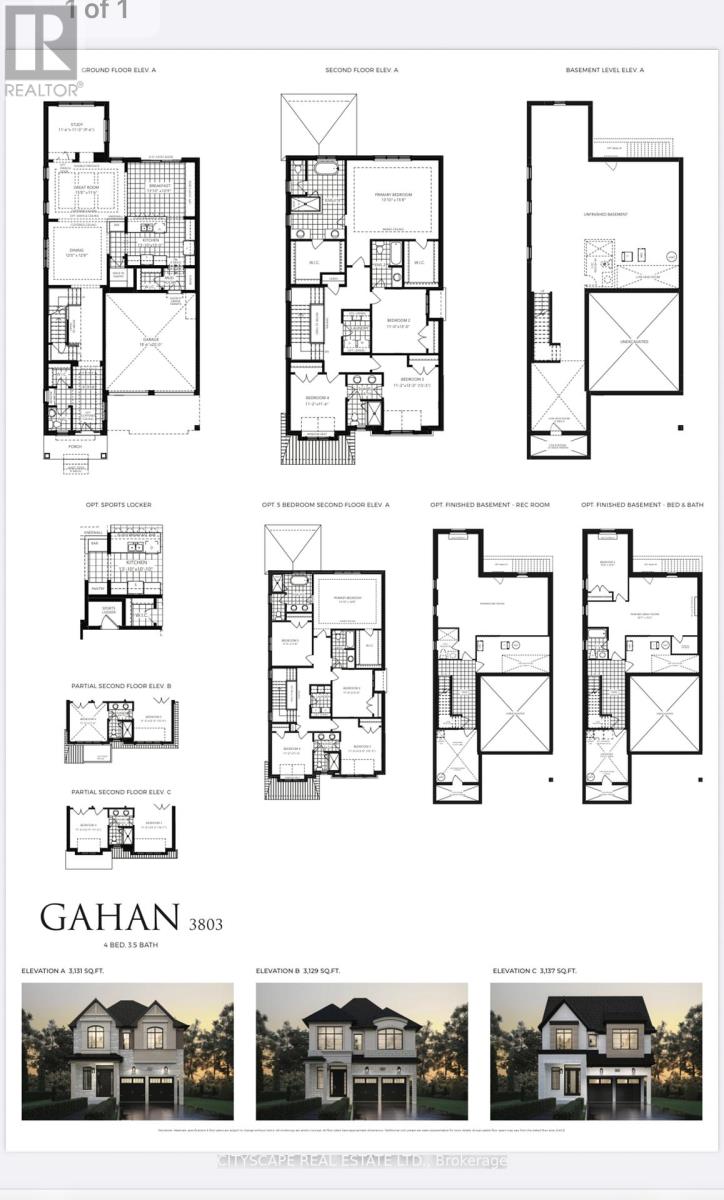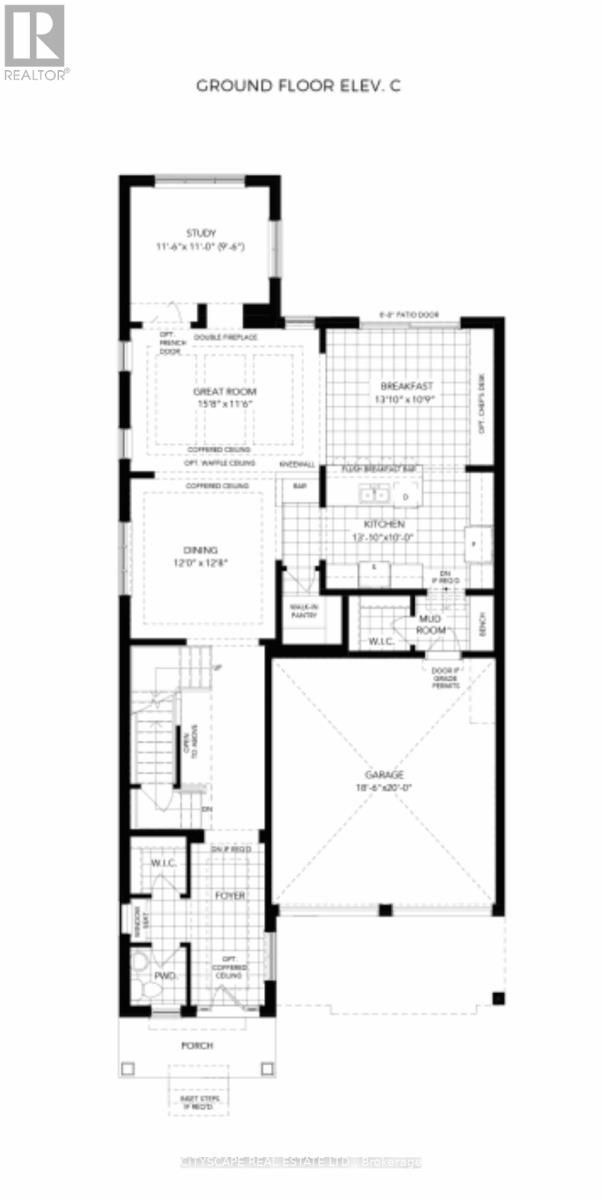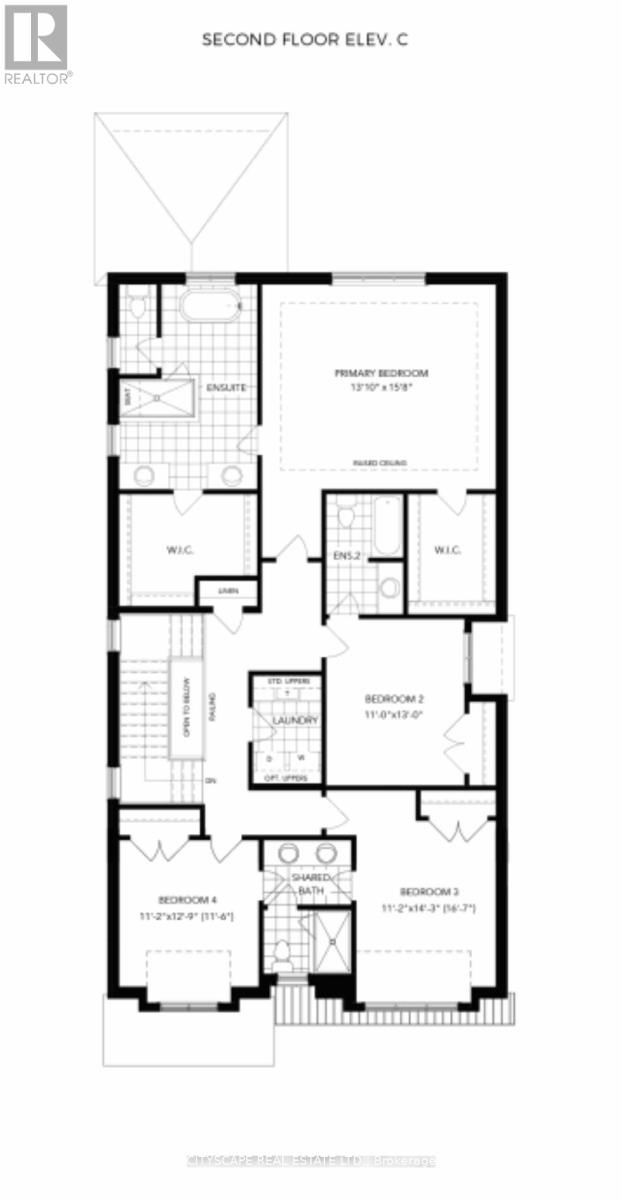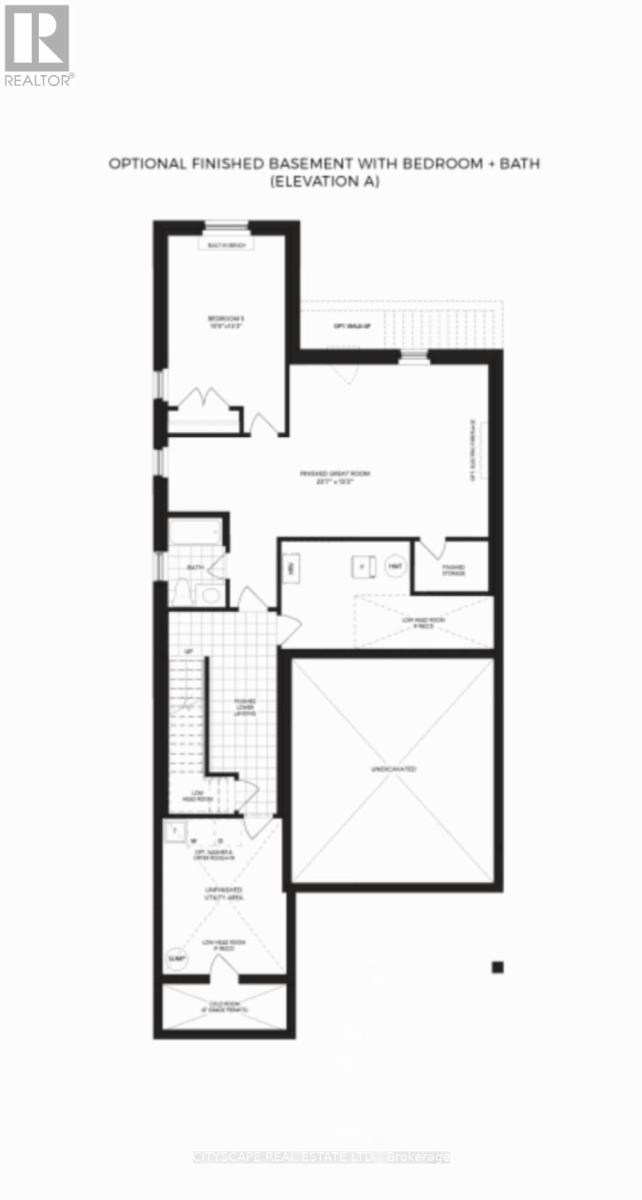5 Bedroom
5 Bathroom
3,000 - 3,500 ft2
Fireplace
Central Air Conditioning
Forced Air
$2,275,000
ASSIGNMENT SALE ALERT!!! Welcome to Hallett House in Glen Abbey Encore - Where Luxury and Lifestyle Unite! Discover the Gahan 3803 Elevation C, an exceptional 4 bedroom, 3.5 bathroom executive residence offering approximately 3,137 sq ft above grade, plus a beautifully finished basement that includes a large great room, bedroom, and 4-piece bath - perfect for guests or family gatherings. Built by Hallett Homes, this residence exemplifies craftsmanship, design, and comfort in one of Oakville's most prestigious communities. The open-concept main floor showcases a designer kitchen with premium cabinetry, quartz countertops, and built-in stainless-steel appliances, flowing seamlessly into a bright great room and formal dining area - ideal for entertaining. A grand foyer, 9-foot ceilings, and carpet-free flooring throughout enhance the home's modern, elegant feel. The second floor features four spacious bedrooms and three ensuite bathrooms, offering unparalleled comfort and privacy. The primary suite is a true retreat with a spa-inspired ensuite, heated floors, double vanity, freestanding tub, and walk-in glass shower. The finished basement extends your living space with a large open great room, guest bedroom, and full bath, perfect for a home theatre, recreation area, or in-law suite. Enjoy professionally landscaped grounds, a double-car garage with inside entry, and the peace of mind of owning a Hallett Homes build, renowned for quality and attention to detail. Nestled in the heart of Glen Abbey Encore, this home is surrounded by top-ranked schools, scenic trails, parks, golf, and quick highway access. Experience the best of modern family living in a move-in-ready luxury home that truly stands out. (id:60626)
Property Details
|
MLS® Number
|
W12532896 |
|
Property Type
|
Single Family |
|
Community Name
|
1007 - GA Glen Abbey |
|
Amenities Near By
|
Park |
|
Community Features
|
School Bus |
|
Equipment Type
|
Water Heater - Gas, Water Heater |
|
Features
|
Flat Site, Dry, Level, Carpet Free |
|
Parking Space Total
|
4 |
|
Rental Equipment Type
|
Water Heater - Gas, Water Heater |
|
Structure
|
Porch |
Building
|
Bathroom Total
|
5 |
|
Bedrooms Above Ground
|
4 |
|
Bedrooms Below Ground
|
1 |
|
Bedrooms Total
|
5 |
|
Age
|
New Building |
|
Appliances
|
Garage Door Opener Remote(s), Oven - Built-in, Central Vacuum, Range, Garage Door Opener |
|
Basement Development
|
Finished |
|
Basement Type
|
N/a (finished) |
|
Construction Style Attachment
|
Detached |
|
Cooling Type
|
Central Air Conditioning |
|
Exterior Finish
|
Brick |
|
Fireplace Present
|
Yes |
|
Fireplace Total
|
1 |
|
Flooring Type
|
Tile, Vinyl, Hardwood |
|
Foundation Type
|
Poured Concrete |
|
Half Bath Total
|
1 |
|
Heating Fuel
|
Natural Gas |
|
Heating Type
|
Forced Air |
|
Stories Total
|
2 |
|
Size Interior
|
3,000 - 3,500 Ft2 |
|
Type
|
House |
|
Utility Water
|
Municipal Water |
Parking
Land
|
Acreage
|
No |
|
Land Amenities
|
Park |
|
Sewer
|
Sanitary Sewer |
|
Size Depth
|
90 Ft |
|
Size Frontage
|
38 Ft |
|
Size Irregular
|
38 X 90 Ft |
|
Size Total Text
|
38 X 90 Ft|under 1/2 Acre |
Rooms
| Level |
Type |
Length |
Width |
Dimensions |
|
Second Level |
Bathroom |
|
|
Measurements not available |
|
Second Level |
Bathroom |
|
|
Measurements not available |
|
Second Level |
Bathroom |
|
|
Measurements not available |
|
Second Level |
Laundry Room |
|
|
Measurements not available |
|
Second Level |
Primary Bedroom |
4.81 m |
3.99 m |
4.81 m x 3.99 m |
|
Second Level |
Bedroom 2 |
3.96 m |
3.35 m |
3.96 m x 3.35 m |
|
Second Level |
Bedroom 3 |
4.35 m |
3.41 m |
4.35 m x 3.41 m |
|
Second Level |
Bedroom 4 |
3.53 m |
3.41 m |
3.53 m x 3.41 m |
|
Basement |
Bedroom |
4.57 m |
3.29 m |
4.57 m x 3.29 m |
|
Basement |
Great Room |
7.22 m |
4.63 m |
7.22 m x 4.63 m |
|
Basement |
Bathroom |
|
|
Measurements not available |
|
Ground Level |
Bathroom |
|
|
Measurements not available |
|
Ground Level |
Dining Room |
3.9 m |
3.65 m |
3.9 m x 3.65 m |
|
Ground Level |
Great Room |
4.81 m |
3.53 m |
4.81 m x 3.53 m |
|
Ground Level |
Eating Area |
3.99 m |
3.32 m |
3.99 m x 3.32 m |
|
Ground Level |
Kitchen |
3.99 m |
3.04 m |
3.99 m x 3.04 m |
|
Ground Level |
Study |
3.53 m |
3.35 m |
3.53 m x 3.35 m |

