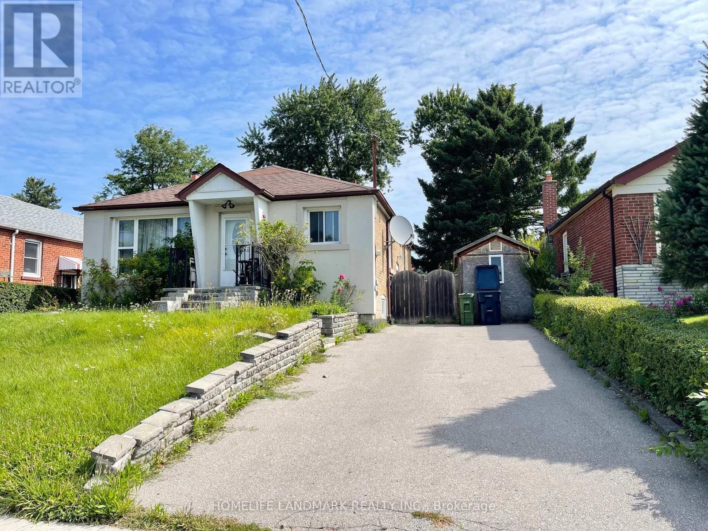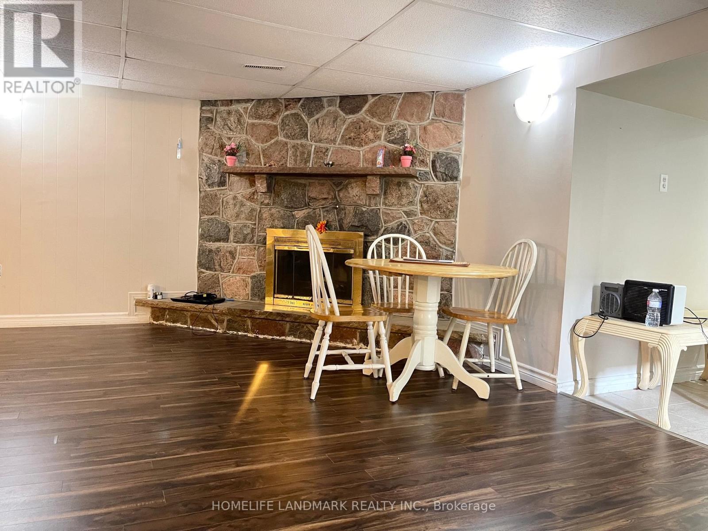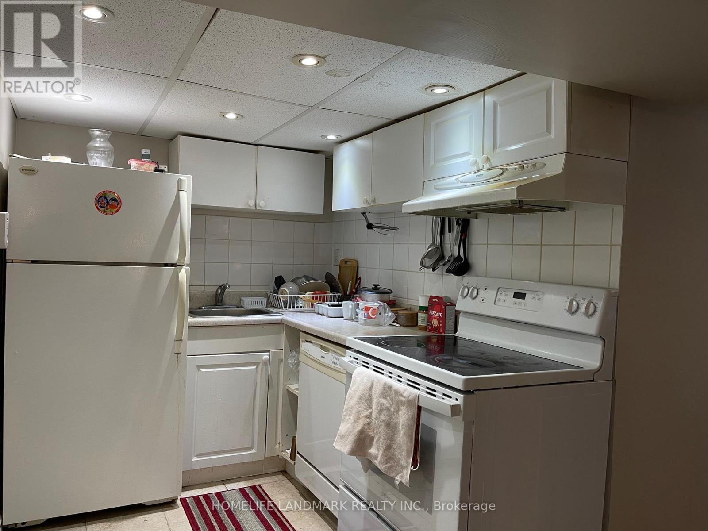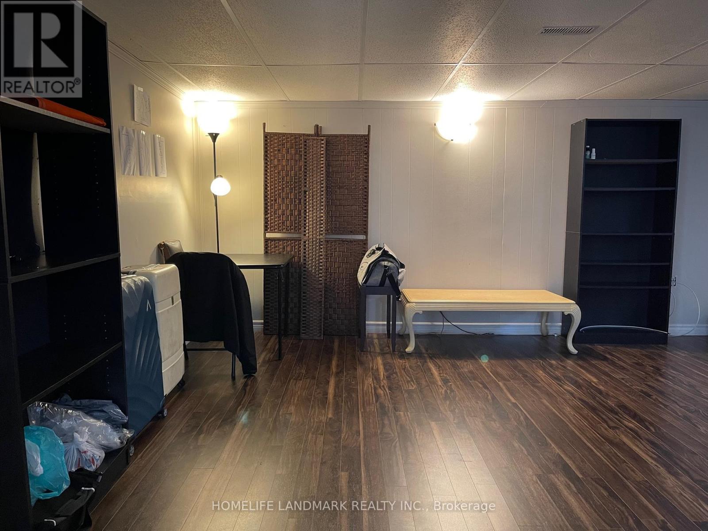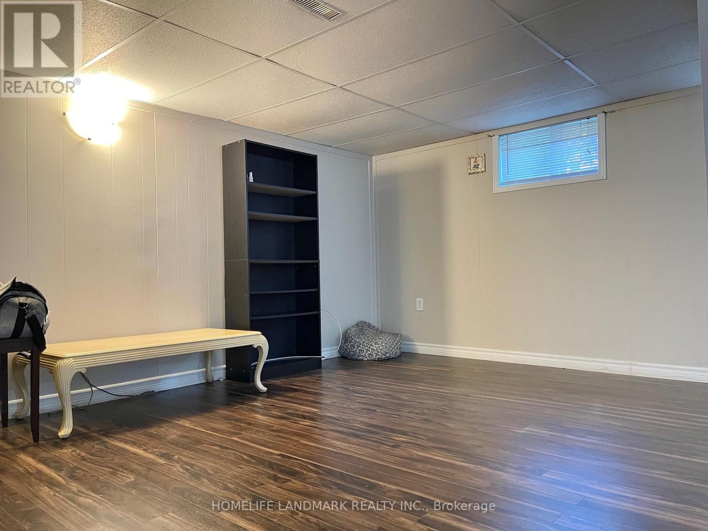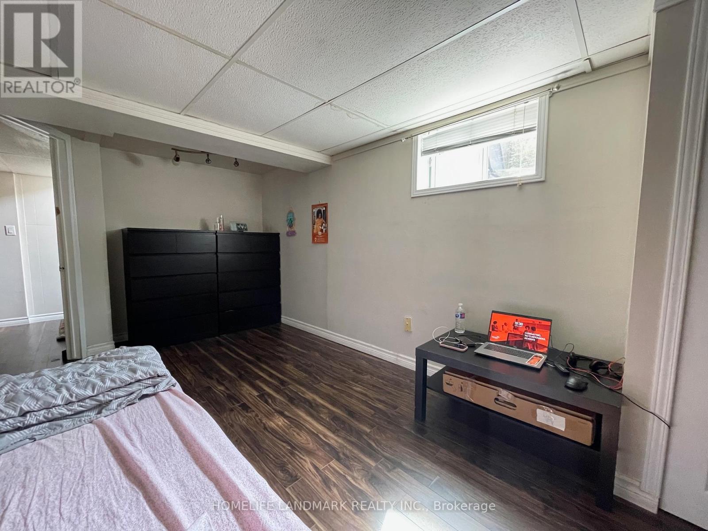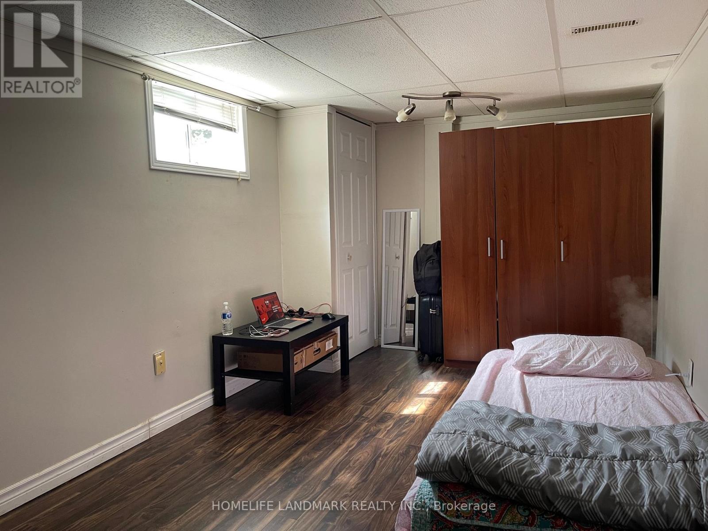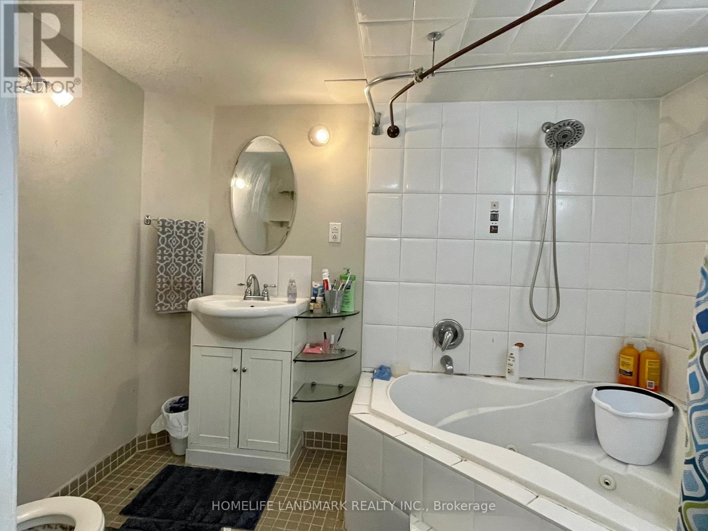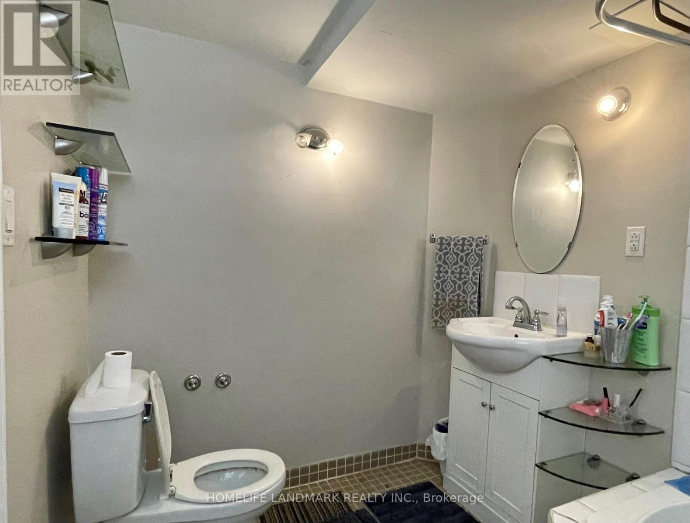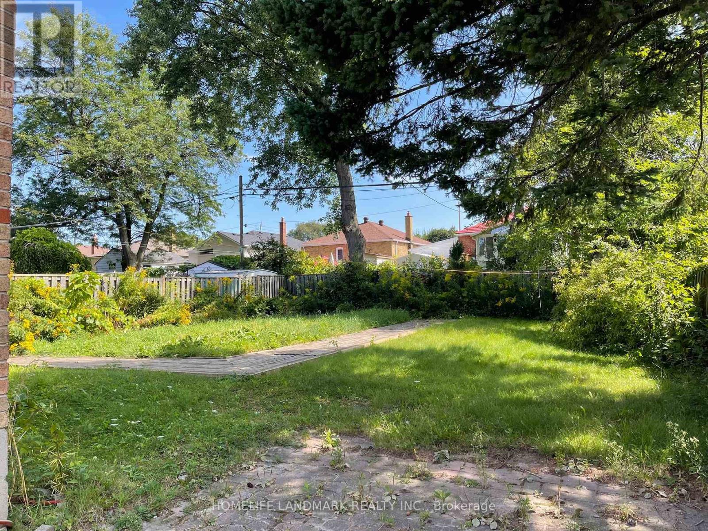2 Bedroom
1 Bathroom
0 - 699 ft2
Bungalow
Fireplace
Central Air Conditioning
Forced Air
$1,380 Monthly
Lower Level ,A Big Size Great Layout Basement, Separate Entrance, a big space Apartment over 700 sqft, will separate to a a big room 4.88X3.05(meter) with a divider before new tenant move in, Walk Distance To Ttc, Manhattan Park Ps & Buchanan Ps. Close To Mall, Community Center And Costco. (id:60626)
Property Details
|
MLS® Number
|
E12532754 |
|
Property Type
|
Single Family |
|
Neigbourhood
|
Scarborough |
|
Community Name
|
Wexford-Maryvale |
|
Parking Space Total
|
1 |
Building
|
Bathroom Total
|
1 |
|
Bedrooms Above Ground
|
1 |
|
Bedrooms Below Ground
|
1 |
|
Bedrooms Total
|
2 |
|
Architectural Style
|
Bungalow |
|
Basement Features
|
Separate Entrance |
|
Basement Type
|
N/a |
|
Construction Style Attachment
|
Detached |
|
Cooling Type
|
Central Air Conditioning |
|
Exterior Finish
|
Stucco |
|
Fireplace Present
|
Yes |
|
Fireplace Total
|
1 |
|
Foundation Type
|
Brick |
|
Heating Fuel
|
Natural Gas |
|
Heating Type
|
Forced Air |
|
Stories Total
|
1 |
|
Size Interior
|
0 - 699 Ft2 |
|
Type
|
House |
|
Utility Water
|
Municipal Water |
Parking
Land
|
Acreage
|
No |
|
Sewer
|
Sanitary Sewer |
Rooms
| Level |
Type |
Length |
Width |
Dimensions |
|
Lower Level |
Living Room |
4.88 m |
3.35 m |
4.88 m x 3.35 m |
|
Lower Level |
Kitchen |
3.66 m |
1.83 m |
3.66 m x 1.83 m |
|
Lower Level |
Bedroom |
4.88 m |
2.8 m |
4.88 m x 2.8 m |
|
Lower Level |
Bedroom 2 |
4.88 m |
3.05 m |
4.88 m x 3.05 m |
Utilities
|
Cable
|
Available |
|
Electricity
|
Available |
|
Sewer
|
Available |

