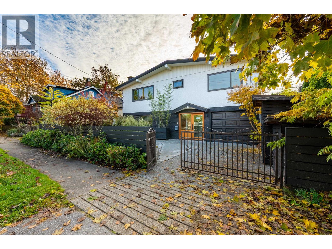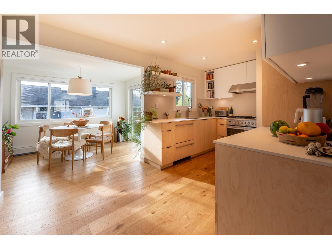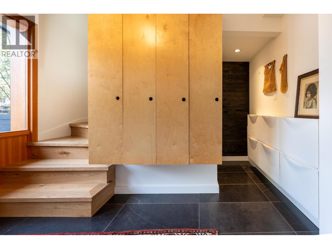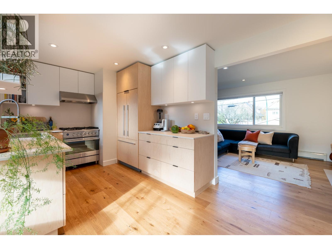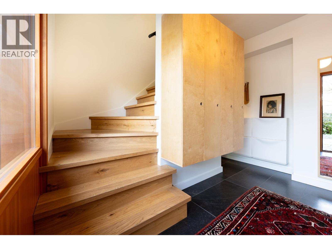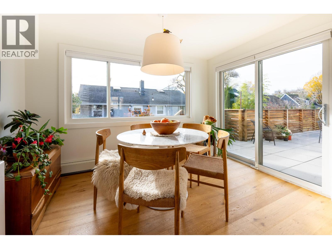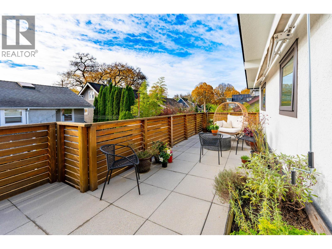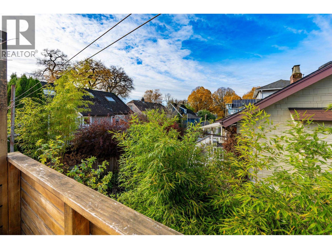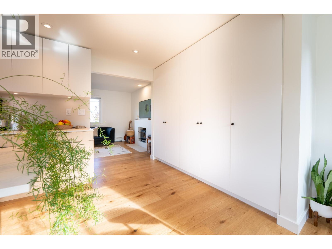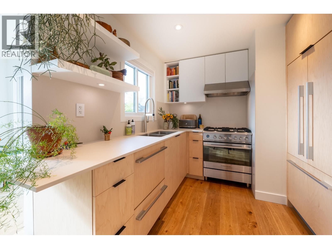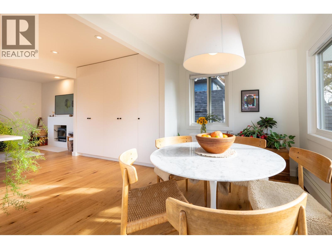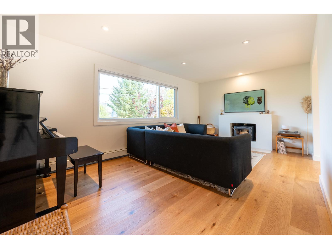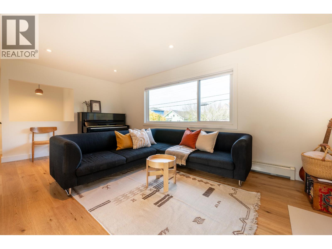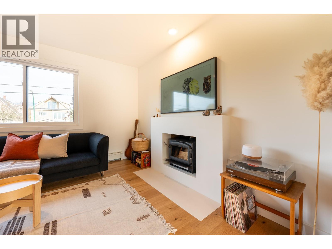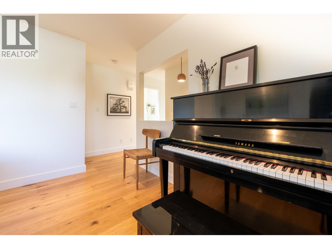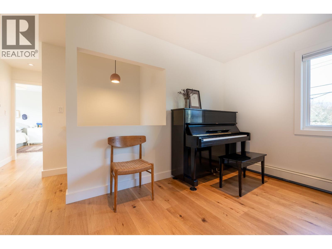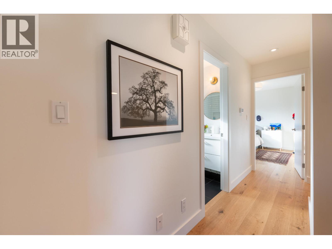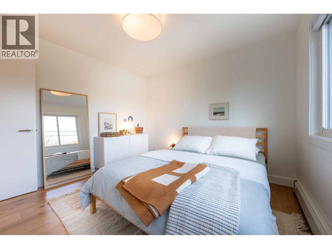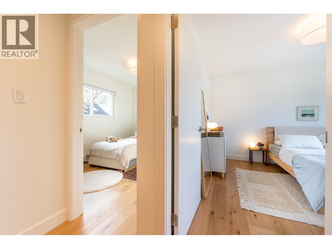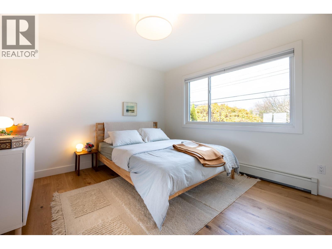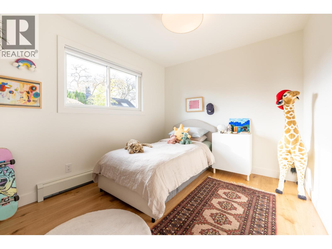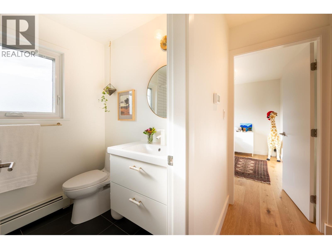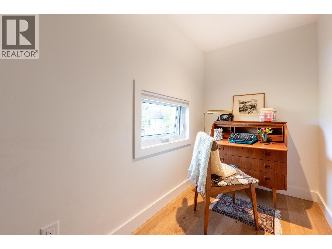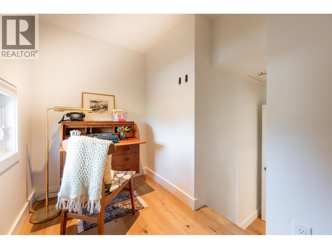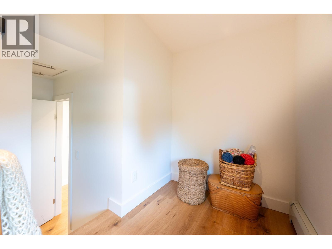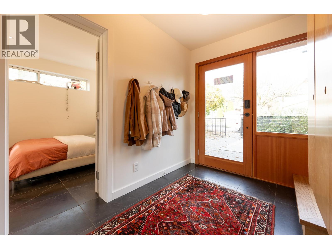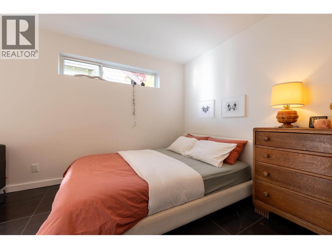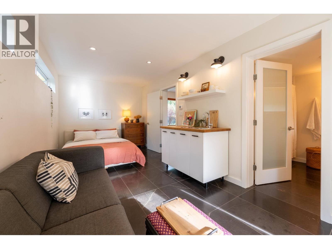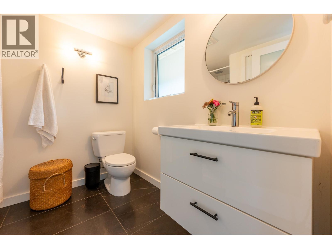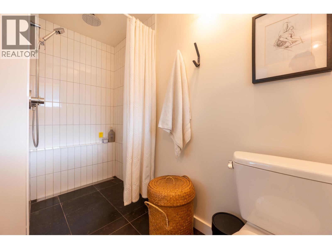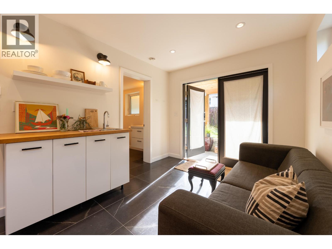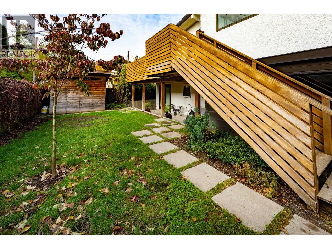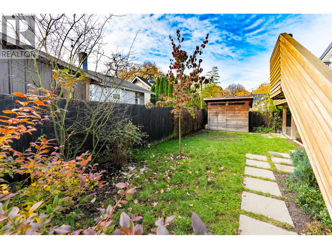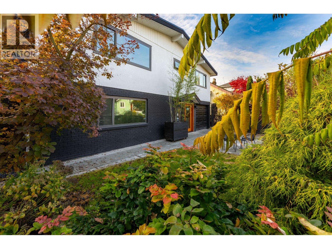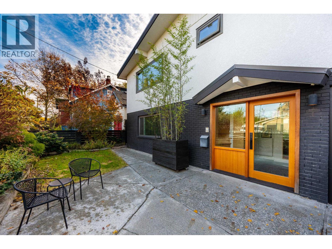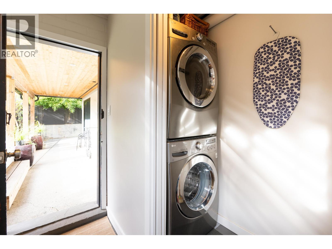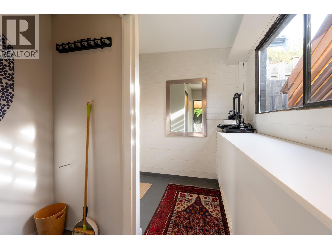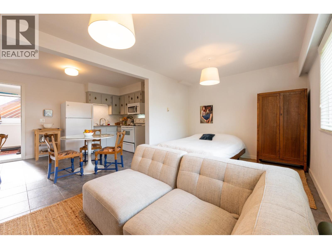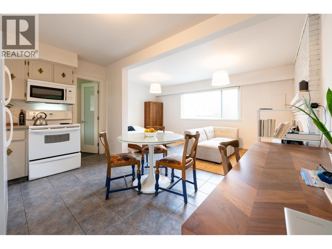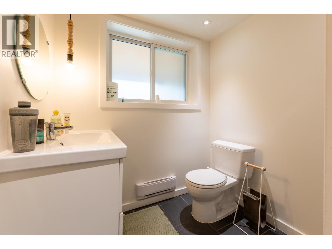3 Bedroom
3 Bathroom
2,086 ft2
2 Level
Fireplace
Baseboard Heaters, Radiant Heat
$2,099,900
A beautifully fully updated Hastings-Sunrise home combining warmth, modern design, layout flexibility, and quality upgrades. Main home offers 3 bedrooms plus den/office, 2 full baths, bright living/dining areas, and a recently renovated custom kitchen. Fabulous back deck with a green outlook. Option to lock-off the soundproofed flex suite with separate entrance (perfect for Airbnb, in-laws etc.) ALSO, a self-contained large studio suite with a separate entrance. Metal roof, high-efficiency IBC boiler, hydronic heating (baseboards up, in-floor down), recent windows, hardwood and marble floors, landscaped yard with irrigation, gated parking, and mountain views. Wonderful build quality. The best of Hastings-Sunrise, steps to Templeton Park, cafés, markets, and easy access to Commercial Drive, downtown, and the North Shore. (Floorplan/measurements coming Thursday) (id:60626)
Property Details
|
MLS® Number
|
R3066498 |
|
Property Type
|
Single Family |
|
Neigbourhood
|
Grandview-Woodland |
|
Amenities Near By
|
Recreation, Shopping |
|
Features
|
Central Location |
|
Parking Space Total
|
2 |
|
View Type
|
View |
Building
|
Bathroom Total
|
3 |
|
Bedrooms Total
|
3 |
|
Appliances
|
All |
|
Architectural Style
|
2 Level |
|
Constructed Date
|
1976 |
|
Construction Style Attachment
|
Detached |
|
Fireplace Present
|
Yes |
|
Fireplace Total
|
1 |
|
Heating Fuel
|
Natural Gas |
|
Heating Type
|
Baseboard Heaters, Radiant Heat |
|
Size Interior
|
2,086 Ft2 |
|
Type
|
House |
Land
|
Acreage
|
No |
|
Land Amenities
|
Recreation, Shopping |
|
Size Frontage
|
49 Ft ,6 In |
|
Size Irregular
|
3267 |
|
Size Total
|
3267 Sqft |
|
Size Total Text
|
3267 Sqft |

