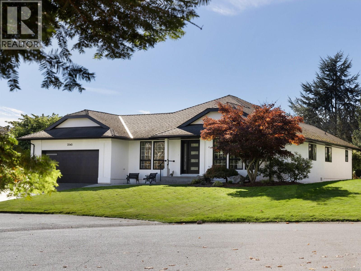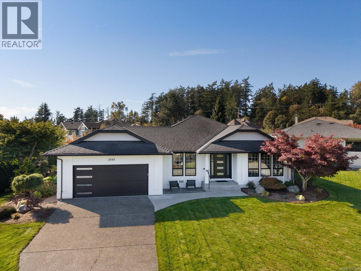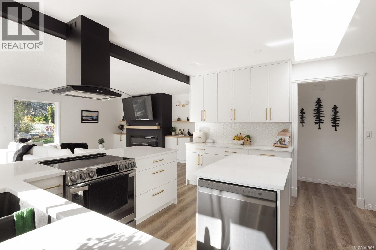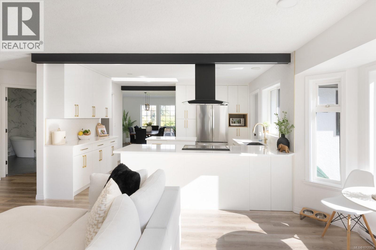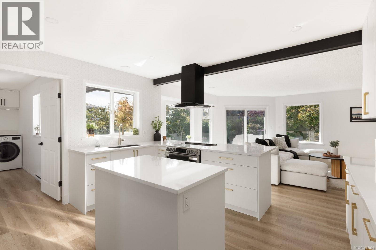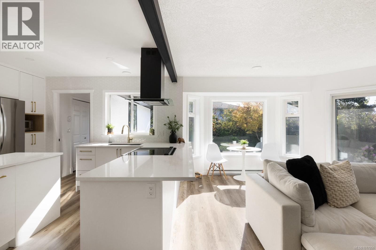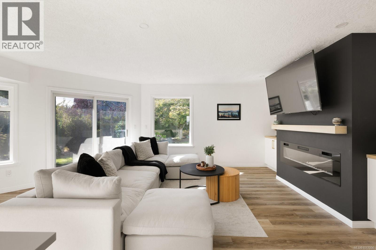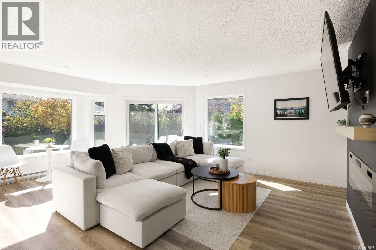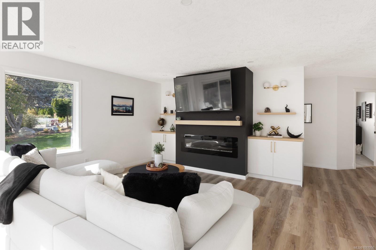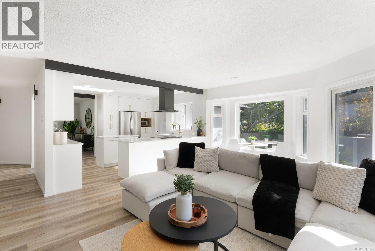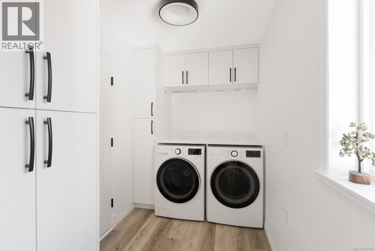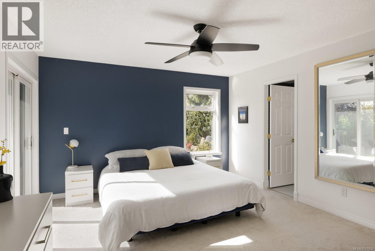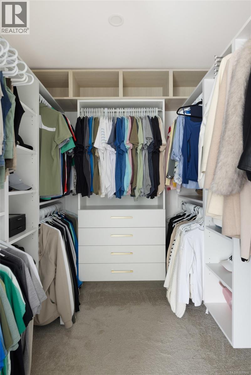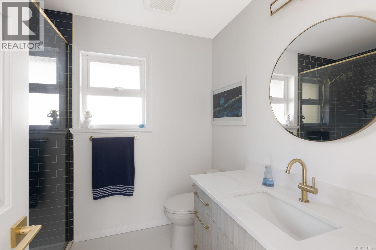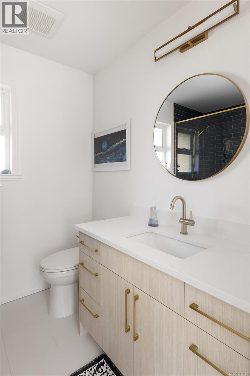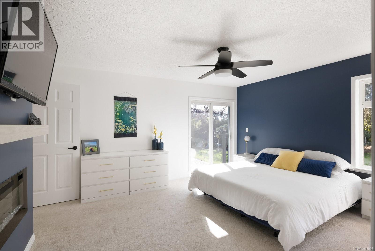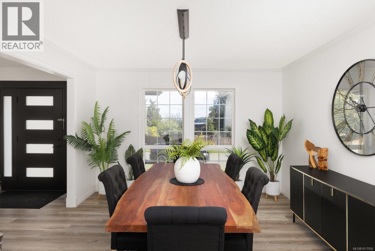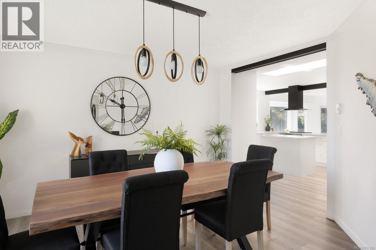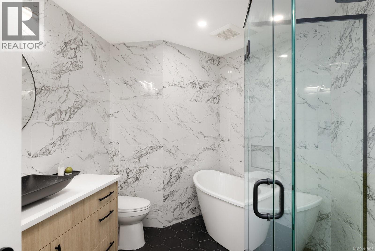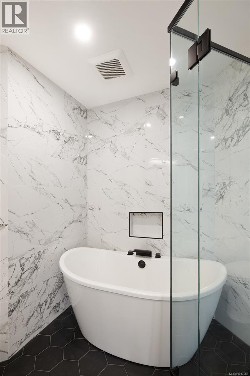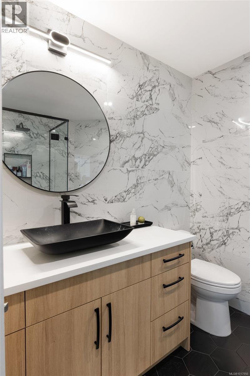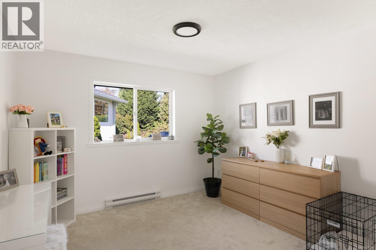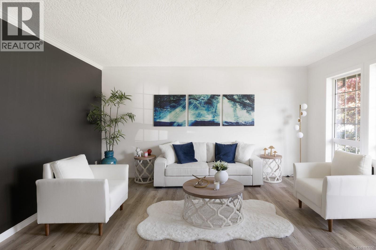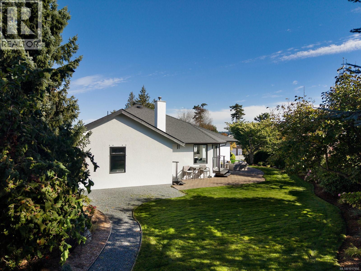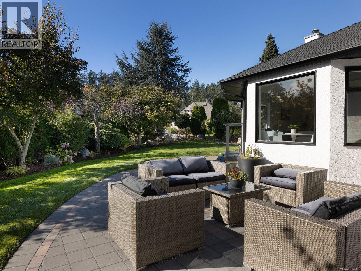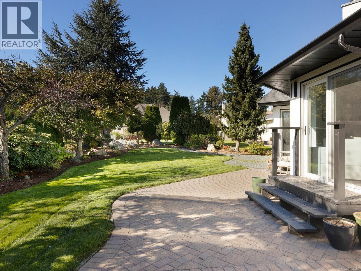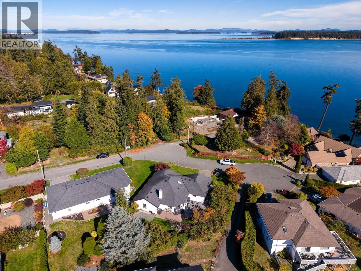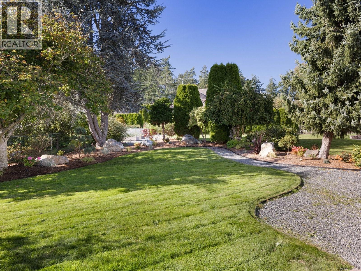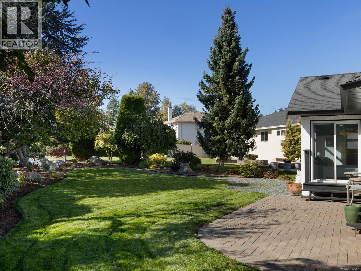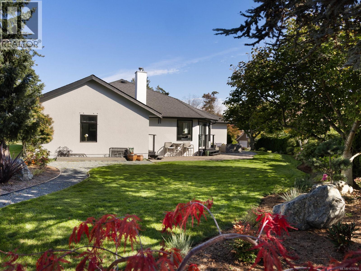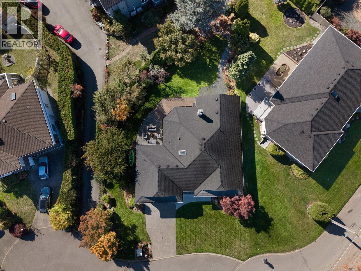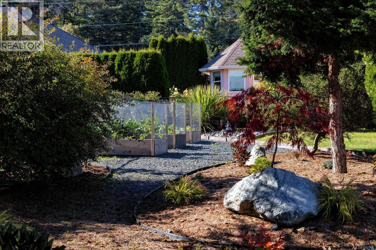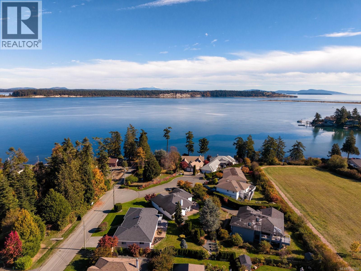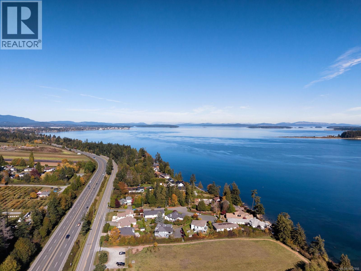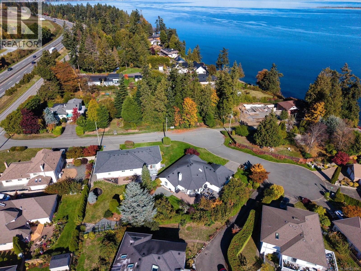2545 Newman Rd Central Saanich, British Columbia V8M 1V1
$1,539,000Maintenance,
$100 Monthly
Maintenance,
$100 MonthlyCompletely renovated from top to bottom, this single-level, 3-bedroom, 2-bath home blends modern elegance with everyday comfort. The thoughtfully redesigned layout offers nearly 2,000 sq. ft. of bright, open-concept living filled with natural light. Spacious rooms, designer finishes, and a seamless flow between the kitchen, dining, and living areas create an inviting atmosphere. The stunning kitchen showcases sleek cabinetry, quartz countertops, and premium fixtures—perfect for entertaining. Beautifully landscaped grounds offer privacy and tranquility, with lush gardens, multiple patio spaces, and a two-car garage for added convenience. Ideally located just steps from the beach and minutes to the shops and restaurants of downtown Sidney, this home captures the perfect balance of coastal living and contemporary design. (id:60626)
Property Details
| MLS® Number | 1017956 |
| Property Type | Single Family |
| Neigbourhood | Saanichton |
| Community Features | Pets Allowed With Restrictions, Family Oriented |
| Features | Central Location, Level Lot, Southern Exposure, Other |
| Parking Space Total | 4 |
| Plan | Vis1909 |
| View Type | Mountain View, Ocean View |
Building
| Bathroom Total | 2 |
| Bedrooms Total | 3 |
| Constructed Date | 1991 |
| Cooling Type | None |
| Fireplace Present | Yes |
| Fireplace Total | 2 |
| Heating Fuel | Electric |
| Heating Type | Baseboard Heaters |
| Size Interior | 1,964 Ft2 |
| Total Finished Area | 1964 Sqft |
| Type | House |
Land
| Acreage | No |
| Size Irregular | 10234 |
| Size Total | 10234 Sqft |
| Size Total Text | 10234 Sqft |
| Zoning Type | Residential |
Rooms
| Level | Type | Length | Width | Dimensions |
|---|---|---|---|---|
| Main Level | Laundry Room | 10 ft | 6 ft | 10 ft x 6 ft |
| Main Level | Bathroom | 4-Piece | ||
| Main Level | Bedroom | 11 ft | 11 ft | 11 ft x 11 ft |
| Main Level | Bedroom | 13 ft | 9 ft | 13 ft x 9 ft |
| Main Level | Ensuite | 3-Piece | ||
| Main Level | Primary Bedroom | 13 ft | 16 ft | 13 ft x 16 ft |
| Main Level | Family Room | 15 ft | 15 ft | 15 ft x 15 ft |
| Main Level | Eating Area | 6 ft | 10 ft | 6 ft x 10 ft |
| Main Level | Kitchen | 13 ft | 14 ft | 13 ft x 14 ft |
| Main Level | Living Room | 14 ft | 15 ft | 14 ft x 15 ft |
| Main Level | Dining Room | 12 ft | 14 ft | 12 ft x 14 ft |
| Main Level | Entrance | 7 ft | 8 ft | 7 ft x 8 ft |
Contact Us
Contact us for more information

