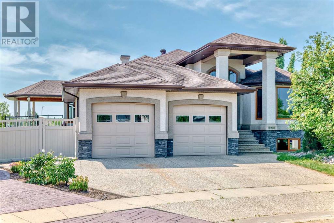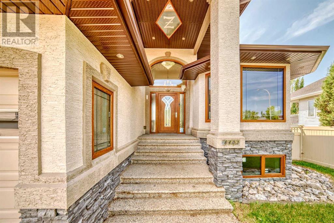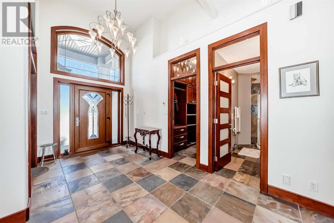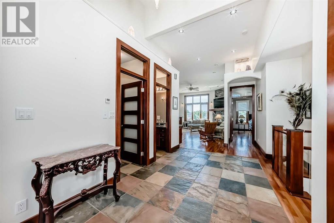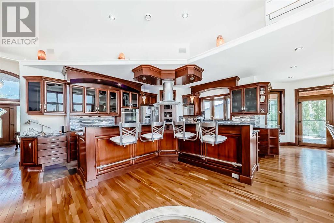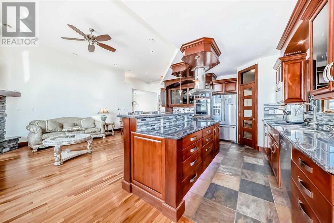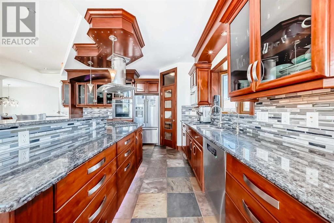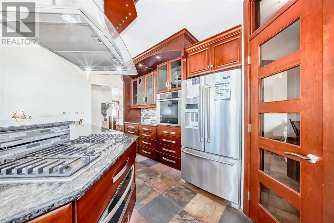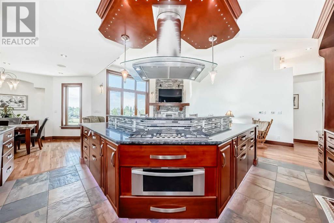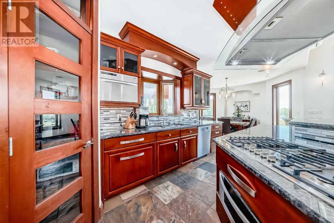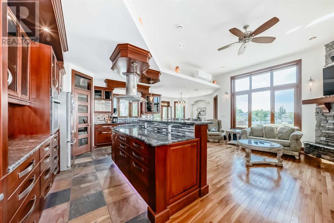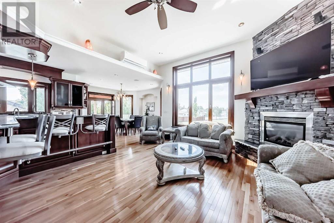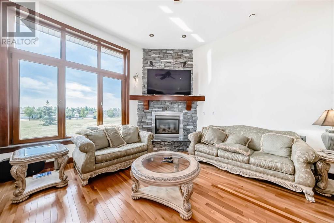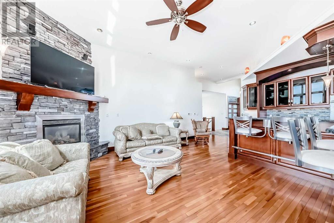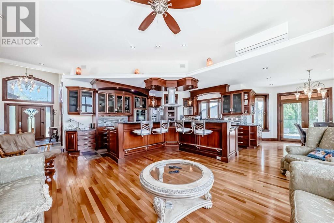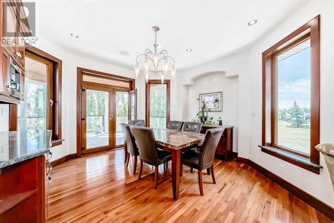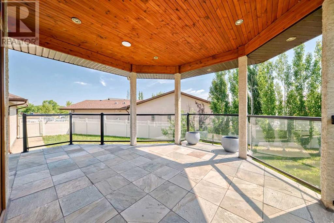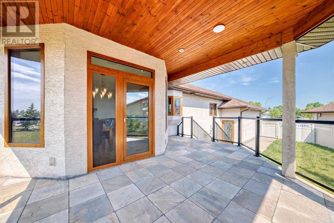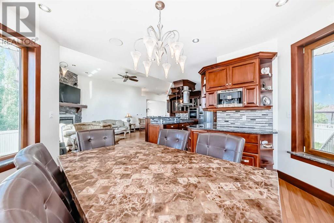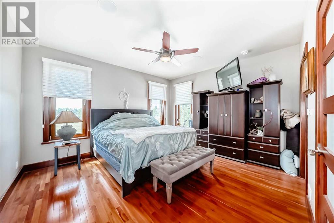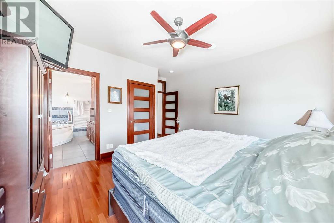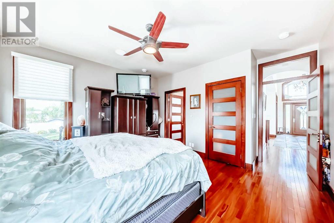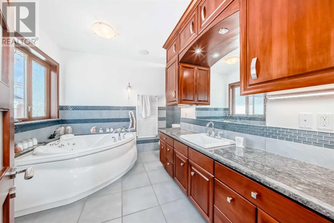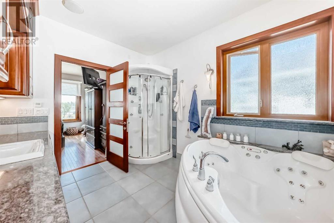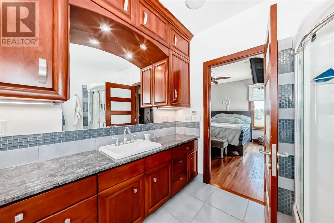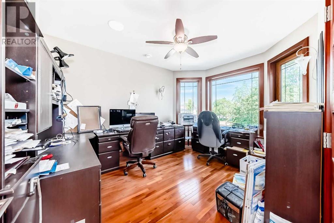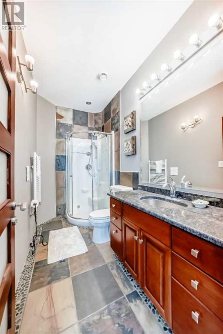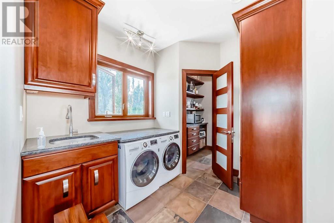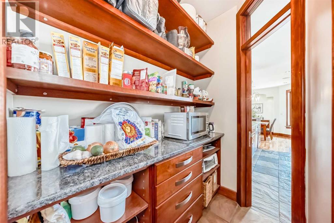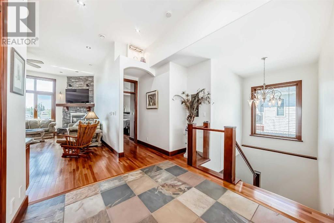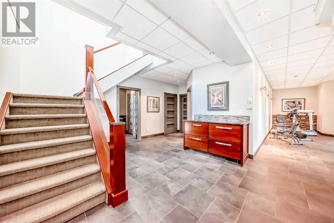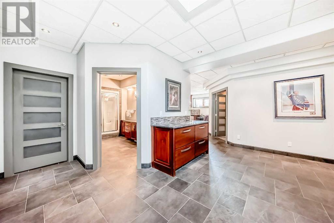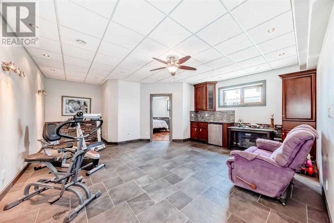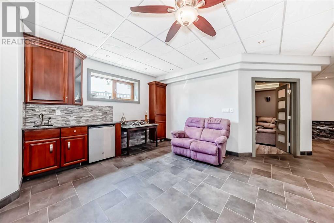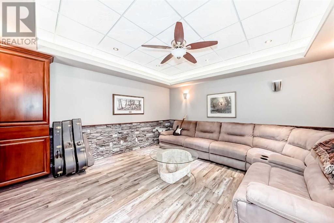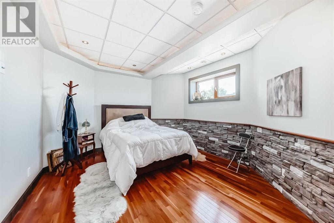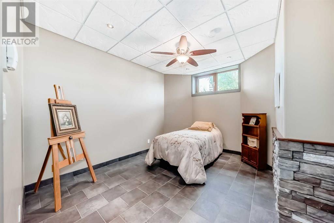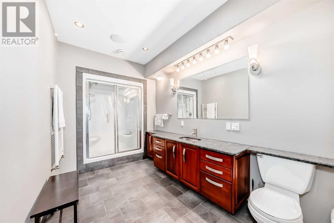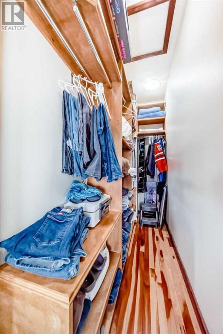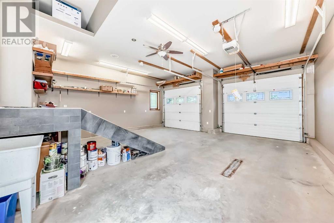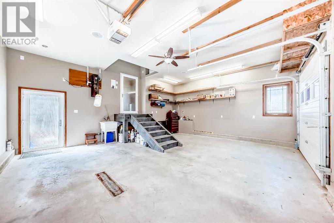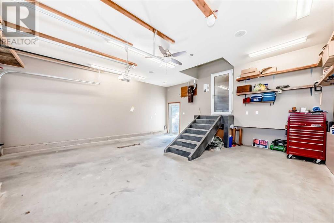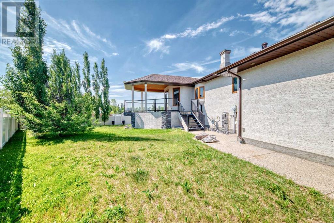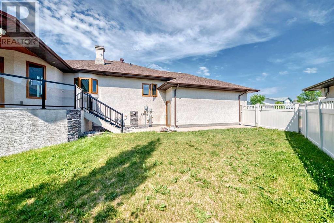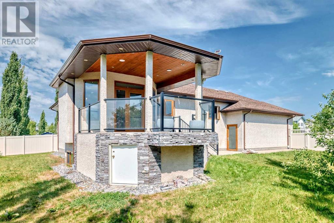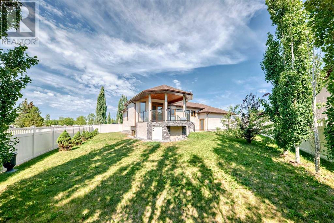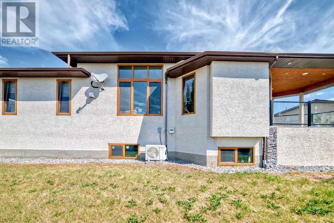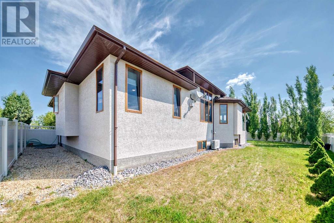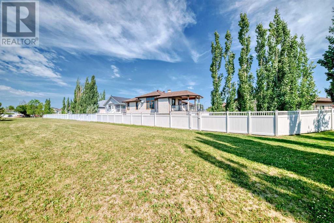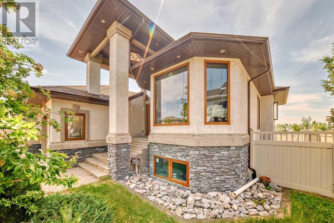4 Bedroom
3 Bathroom
1,651 ft2
Fireplace
Central Air Conditioning
Hot Water, See Remarks
Landscaped
$982,250
Click brochure link for more details. An absolute Stunner, Incredible design and masterfully finished. High quality materials from the ground up to include ICF basement in floor heating main floor, basement, garage, toe=wel warmers inhouse "Crestron" sound system, and lighting, granite counters and window ledges, slate and hardwood floor, sound proofing and updated lighting throughout. bright and open floor plan with 9,11, 14 foot ceilings, cozy warm gas fireplace, split type AC. Euroline european style doos and windows. (id:60626)
Property Details
|
MLS® Number
|
A2238322 |
|
Property Type
|
Single Family |
|
Neigbourhood
|
Century Meadows |
|
Community Name
|
Century Meadows |
|
Amenities Near By
|
Golf Course, Playground |
|
Community Features
|
Golf Course Development |
|
Features
|
See Remarks, No Smoking Home, Level |
|
Parking Space Total
|
4 |
|
Plan
|
0223972 |
Building
|
Bathroom Total
|
3 |
|
Bedrooms Above Ground
|
2 |
|
Bedrooms Below Ground
|
2 |
|
Bedrooms Total
|
4 |
|
Appliances
|
Washer, Refrigerator, Cooktop - Gas, Dishwasher, Dryer, Microwave, Oven - Built-in |
|
Basement Development
|
Finished |
|
Basement Type
|
Full (finished) |
|
Constructed Date
|
2004 |
|
Construction Material
|
Wood Frame |
|
Construction Style Attachment
|
Detached |
|
Cooling Type
|
Central Air Conditioning |
|
Exterior Finish
|
Stucco |
|
Fireplace Present
|
Yes |
|
Fireplace Total
|
1 |
|
Flooring Type
|
Hardwood, Slate |
|
Foundation Type
|
See Remarks |
|
Heating Fuel
|
Natural Gas |
|
Heating Type
|
Hot Water, See Remarks |
|
Stories Total
|
2 |
|
Size Interior
|
1,651 Ft2 |
|
Total Finished Area
|
1651 Sqft |
|
Type
|
House |
Parking
Land
|
Acreage
|
No |
|
Fence Type
|
Fence |
|
Land Amenities
|
Golf Course, Playground |
|
Landscape Features
|
Landscaped |
|
Size Frontage
|
28 M |
|
Size Irregular
|
789.40 |
|
Size Total
|
789.4 M2|7,251 - 10,889 Sqft |
|
Size Total Text
|
789.4 M2|7,251 - 10,889 Sqft |
|
Zoning Description
|
25 |
Rooms
| Level |
Type |
Length |
Width |
Dimensions |
|
Basement |
Other |
|
|
3.79 M x 2.82 M |
|
Basement |
Family Room |
|
|
4.41 M x 4.41 M |
|
Basement |
Recreational, Games Room |
|
|
3.78 M x 7.17 M |
|
Basement |
Bedroom |
|
|
4.36 M x 3.64 M |
|
Basement |
3pc Bathroom |
|
|
2.27 M x 4.19 M |
|
Basement |
Bedroom |
|
|
3.99 M x 3.34 M |
|
Main Level |
Bedroom |
|
|
3.36 M x 4.13 M |
|
Main Level |
3pc Bathroom |
|
|
Measurements not available |
|
Main Level |
Primary Bedroom |
|
|
4.00 M x 4.32 M |
|
Main Level |
4pc Bathroom |
|
|
Measurements not available |
|
Main Level |
Kitchen |
|
|
5.17 M x 4.86 M |
|
Main Level |
Dining Room |
|
|
4.27 M x 3.56 M |

