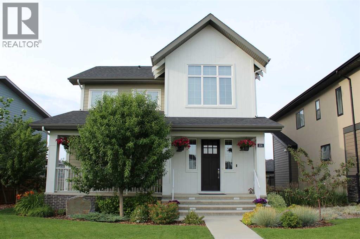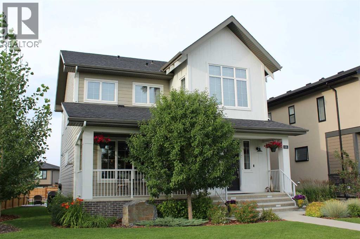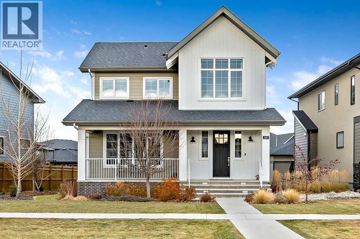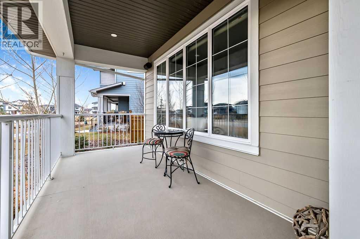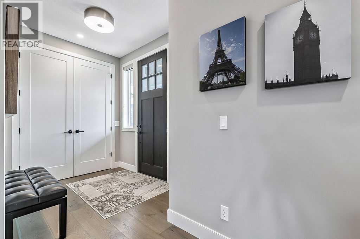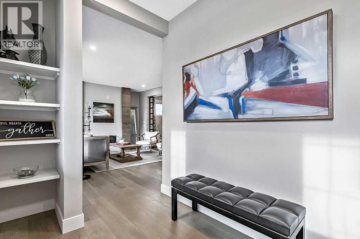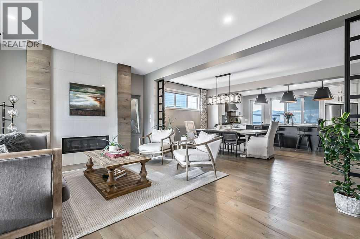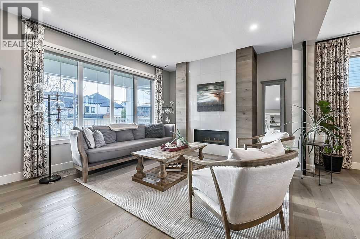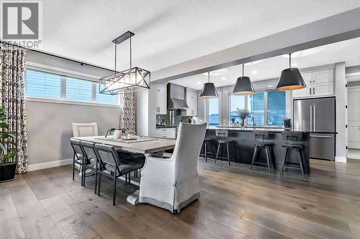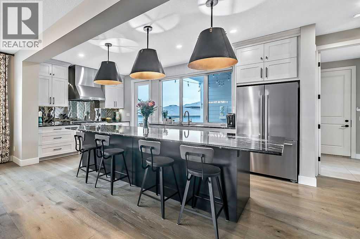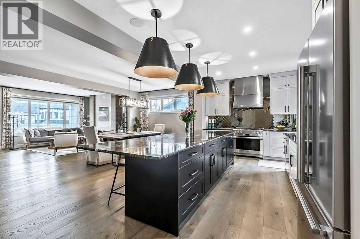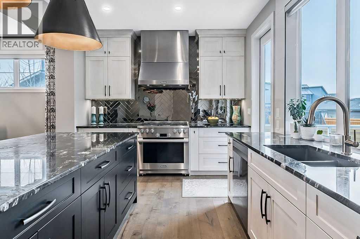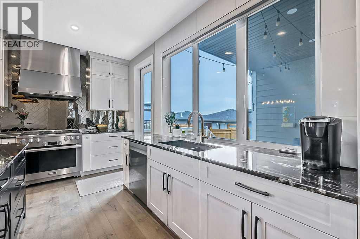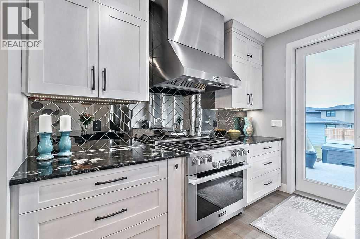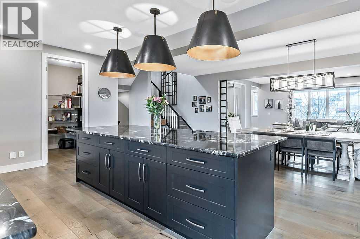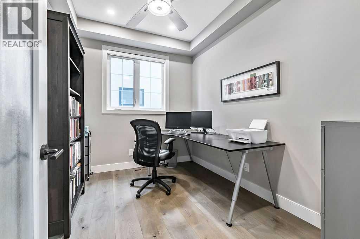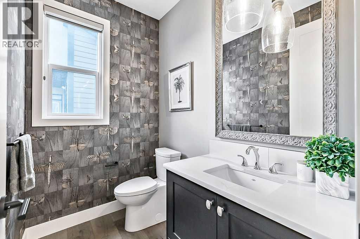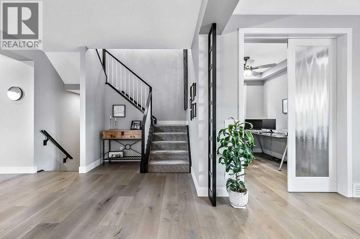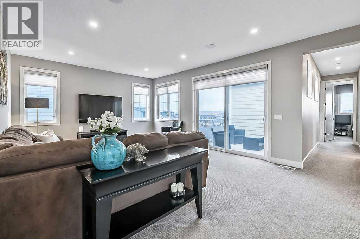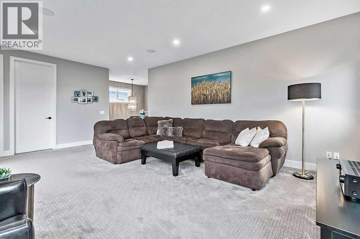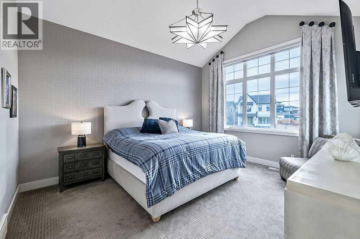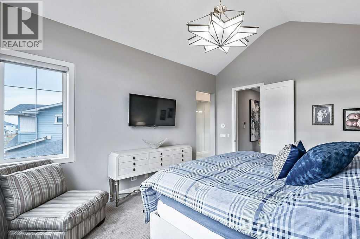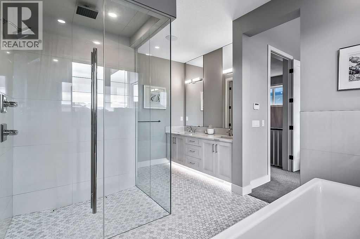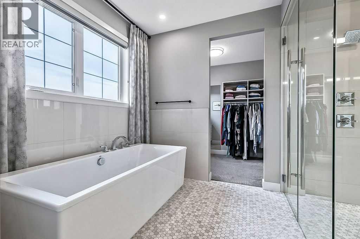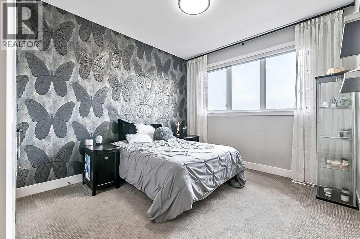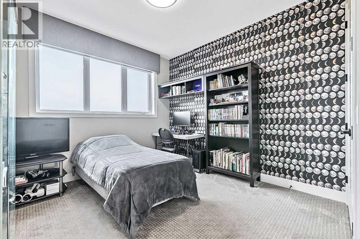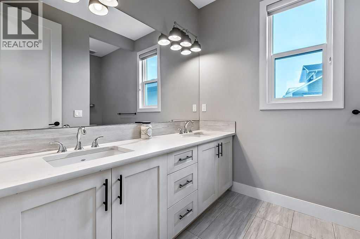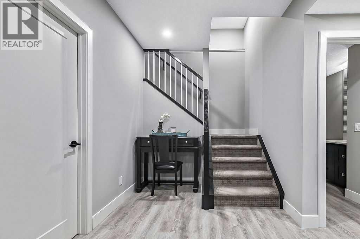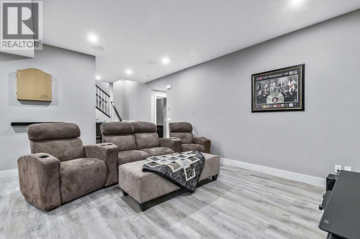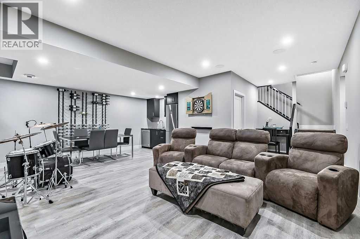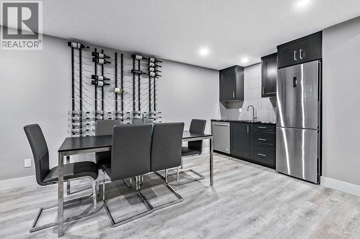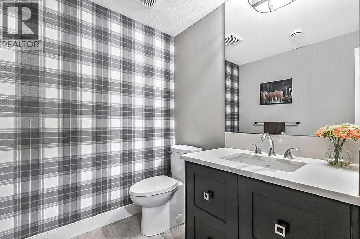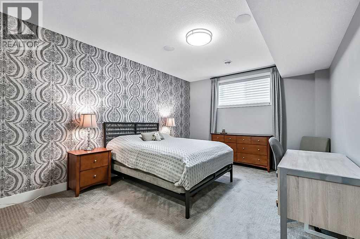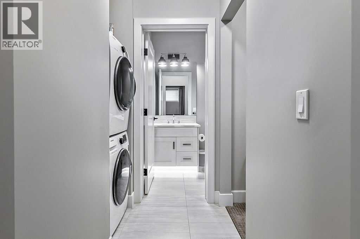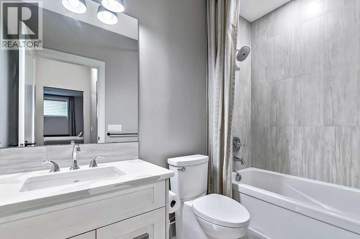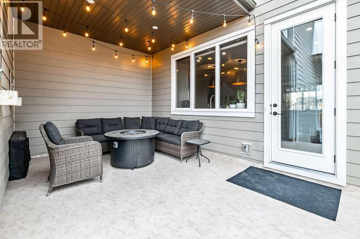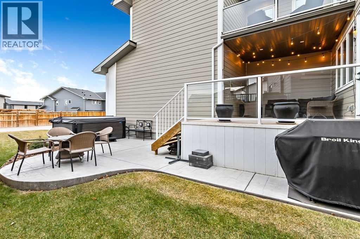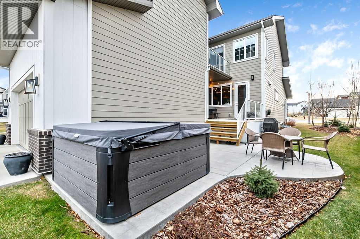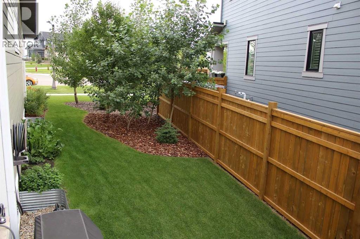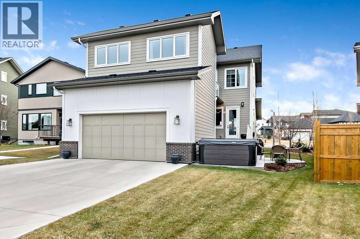4 Bedroom
5 Bathroom
2,780 ft2
Fireplace
Central Air Conditioning
Forced Air, In Floor Heating
Landscaped
$1,049,000
Welcome to this stunning, METICULOUSLY CARED FOR home in the one of a kind Mickelson Golf Course and lake community of Harmony. Situated steps from a greenspace, this home has great curb appeal and captures your attention with a full front verandah that invites you to sit and enjoy the serene surroundings. Step inside to a bright and sunny open floor plan that creates an amazing first impression. The breathtaking kitchen features high end appliances including a heavy duty Miele hood fan and a Miele 6-burner gas stove with gas oven. The trendy white cabinetry, a huge island and granite countertops add a touch of elegance to this functional space, perfect for any home chef. Throughout the main floor, beautiful hardwood floors lead you to a cozy den, ideal for a home office or quiet retreat. The spacious living room is a true highlight, showcasing a fireplace feature wall that serves as the perfect centerpiece for gatherings. Upstairs, you'll find a great sized bonus room, a convenient laundry room and three great sized bedrooms. The extra large primary bedroom is a luxurious escape, complete with a spa inspired ensuite and a generous walk in closet. The fully developed basement offers even more living space and includes a fully SELF CONTAINED FOURTH BEDROOM WITH ITS OWN LAUNDRY, walk in closet and 4 piece ensuite; also a 2 piece bathroom and huge games/family room, perfect for entertaining or relaxing with loved ones. With nearly 2,800 square feet of thoughtfully designed space, this FOUR BEDRROM FAMILY HOME features a floor plan that effortlessly accommodates a variety of lifestyles. Move in and enjoy the incredible amenities Harmony has to offer including two private lakes, miles of beautiful pathways, parks, playgrounds, the future Village Centre, a WORLD CLASS MICKELSON GOLF COURSE and quick easy access to the mountains. (id:60626)
Property Details
|
MLS® Number
|
A2270972 |
|
Property Type
|
Single Family |
|
Neigbourhood
|
Harmony |
|
Community Name
|
Harmony |
|
Amenities Near By
|
Park, Playground, Schools, Water Nearby |
|
Community Features
|
Lake Privileges |
|
Features
|
Closet Organizers |
|
Parking Space Total
|
2 |
|
Plan
|
1810288 |
|
Structure
|
Deck, Porch |
Building
|
Bathroom Total
|
5 |
|
Bedrooms Above Ground
|
3 |
|
Bedrooms Below Ground
|
1 |
|
Bedrooms Total
|
4 |
|
Amenities
|
Clubhouse |
|
Appliances
|
Washer, Refrigerator, Range - Gas, Dishwasher, Dryer, Hood Fan, Garage Door Opener |
|
Basement Development
|
Finished |
|
Basement Type
|
Full (finished) |
|
Constructed Date
|
2018 |
|
Construction Material
|
Wood Frame |
|
Construction Style Attachment
|
Detached |
|
Cooling Type
|
Central Air Conditioning |
|
Exterior Finish
|
Composite Siding |
|
Fireplace Present
|
Yes |
|
Fireplace Total
|
1 |
|
Flooring Type
|
Carpeted, Ceramic Tile, Hardwood |
|
Foundation Type
|
Poured Concrete |
|
Half Bath Total
|
2 |
|
Heating Type
|
Forced Air, In Floor Heating |
|
Stories Total
|
2 |
|
Size Interior
|
2,780 Ft2 |
|
Total Finished Area
|
2780 Sqft |
|
Type
|
House |
|
Utility Water
|
Municipal Water |
Parking
Land
|
Acreage
|
No |
|
Fence Type
|
Partially Fenced |
|
Land Amenities
|
Park, Playground, Schools, Water Nearby |
|
Landscape Features
|
Landscaped |
|
Sewer
|
Municipal Sewage System |
|
Size Frontage
|
18.21 M |
|
Size Irregular
|
0.15 |
|
Size Total
|
0.15 Ac|4,051 - 7,250 Sqft |
|
Size Total Text
|
0.15 Ac|4,051 - 7,250 Sqft |
|
Zoning Description
|
R-1 |
Rooms
| Level |
Type |
Length |
Width |
Dimensions |
|
Basement |
Family Room |
|
|
15.58 Ft x 22.00 Ft |
|
Basement |
Bedroom |
|
|
12.25 Ft x 15.75 Ft |
|
Basement |
4pc Bathroom |
|
|
5.00 Ft x 8.42 Ft |
|
Basement |
2pc Bathroom |
|
|
5.50 Ft x 8.00 Ft |
|
Main Level |
Other |
|
|
6.50 Ft x 8.75 Ft |
|
Main Level |
Office |
|
|
8.17 Ft x 10.58 Ft |
|
Main Level |
Living Room |
|
|
13.50 Ft x 16.00 Ft |
|
Main Level |
Kitchen |
|
|
10.25 Ft x 22.42 Ft |
|
Main Level |
Dining Room |
|
|
12.83 Ft x 21.42 Ft |
|
Main Level |
2pc Bathroom |
|
|
5.00 Ft x 7.08 Ft |
|
Main Level |
Other |
|
|
5.50 Ft x 10.75 Ft |
|
Upper Level |
Bonus Room |
|
|
14.58 Ft x 21.42 Ft |
|
Upper Level |
Primary Bedroom |
|
|
12.83 Ft x 15.33 Ft |
|
Upper Level |
5pc Bathroom |
|
|
8.08 Ft x 15.17 Ft |
|
Upper Level |
Bedroom |
|
|
10.75 Ft x 11.17 Ft |
|
Upper Level |
Bedroom |
|
|
10.67 Ft x 11.25 Ft |
|
Upper Level |
5pc Bathroom |
|
|
7.08 Ft x 11.00 Ft |
|
Upper Level |
Laundry Room |
|
|
6.75 Ft x 10.75 Ft |

