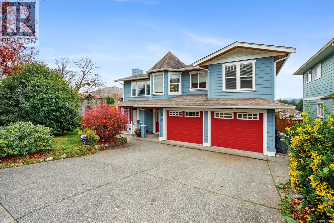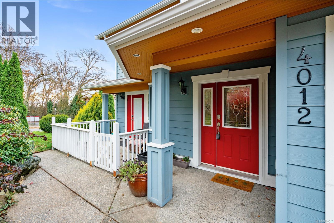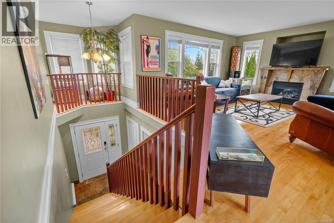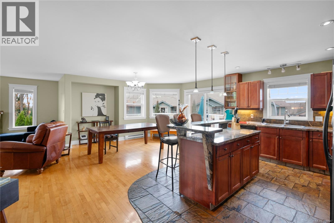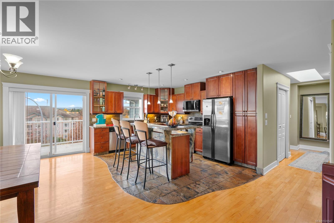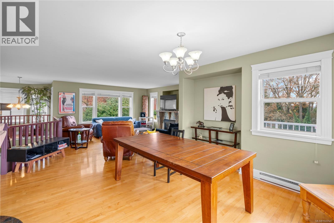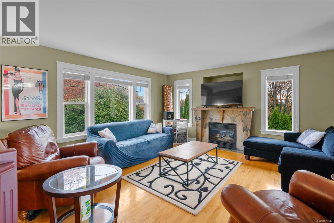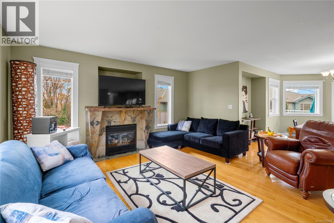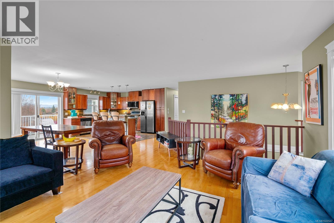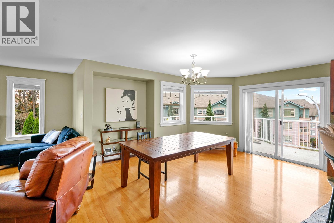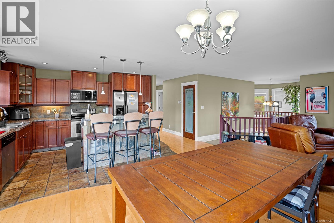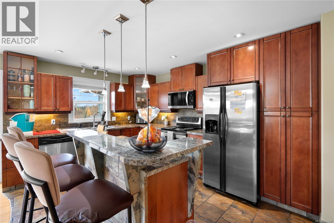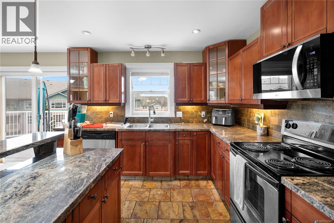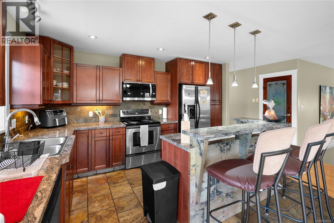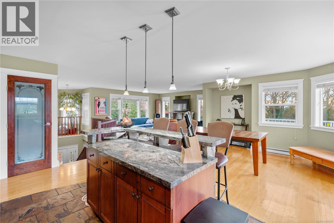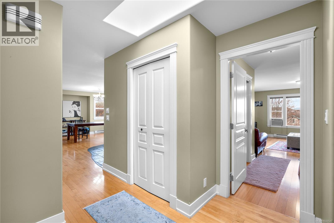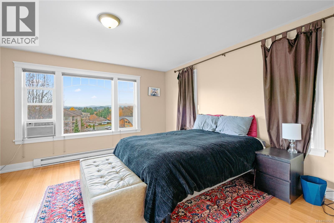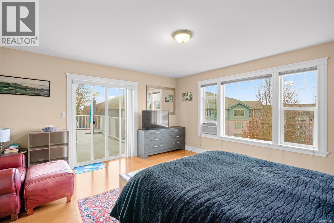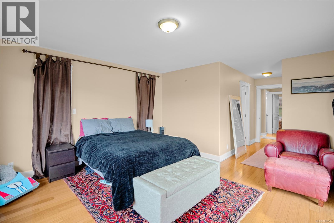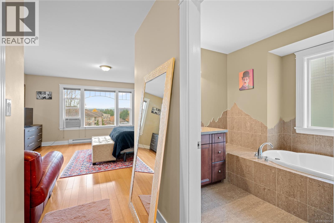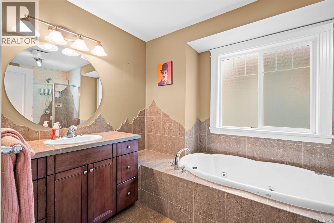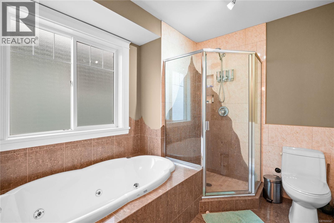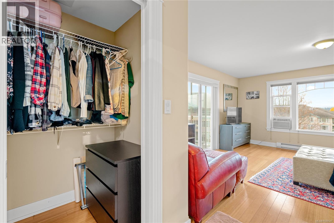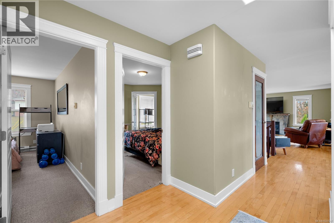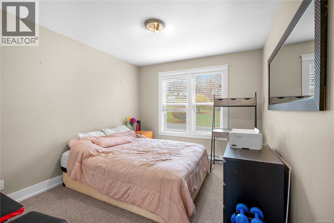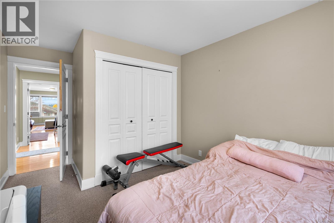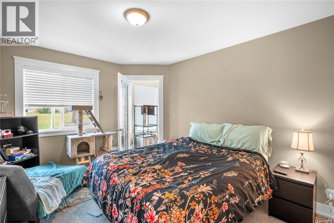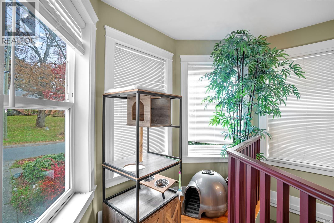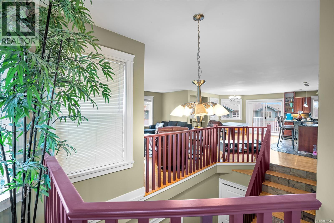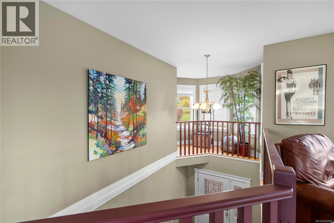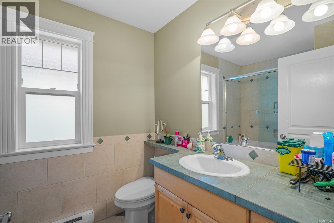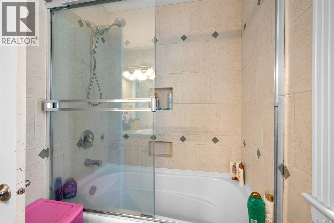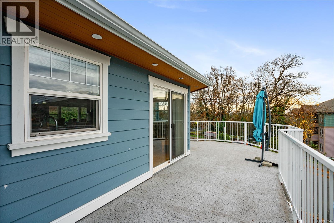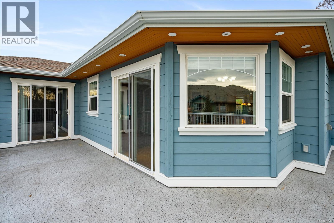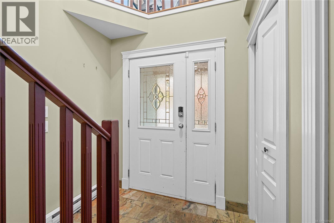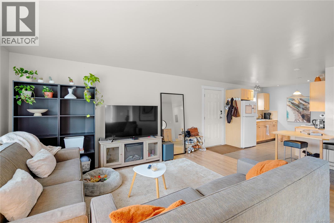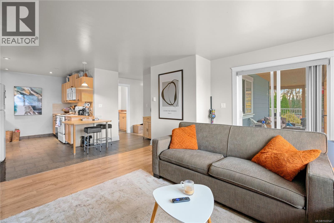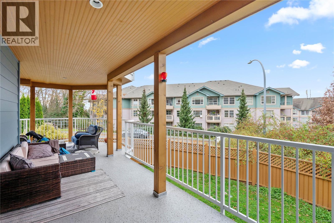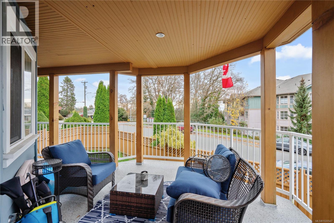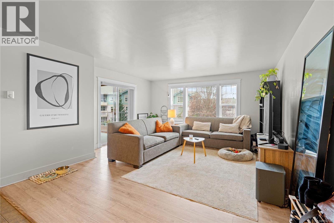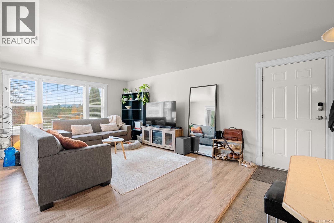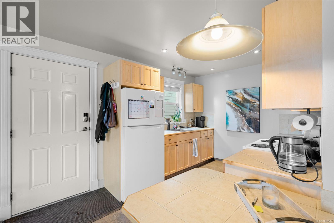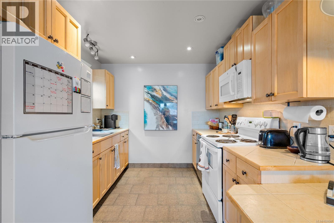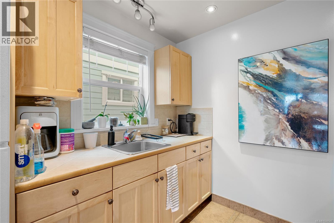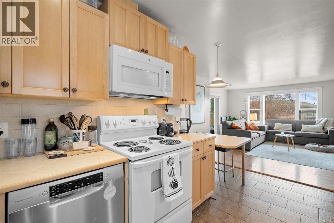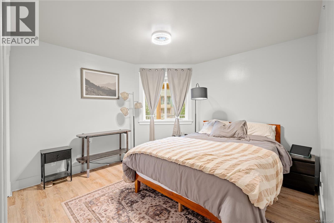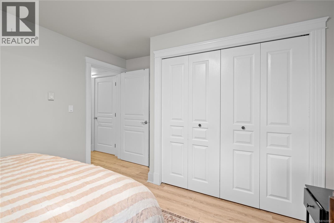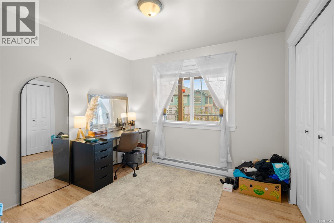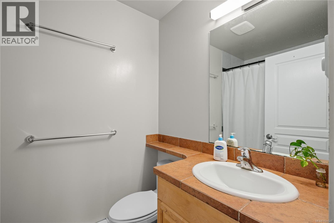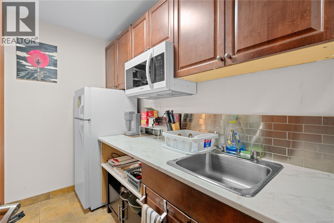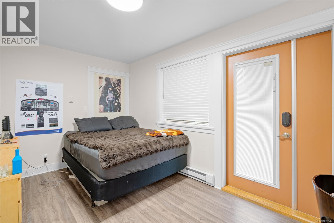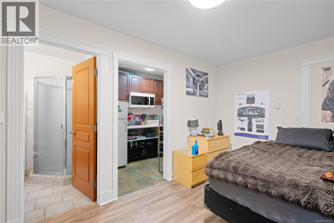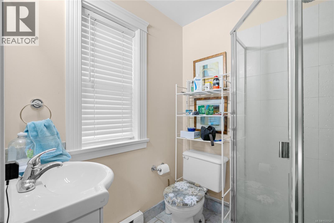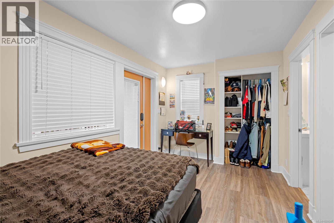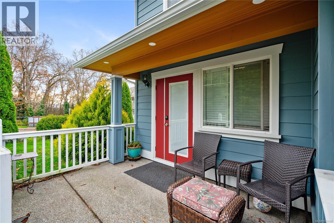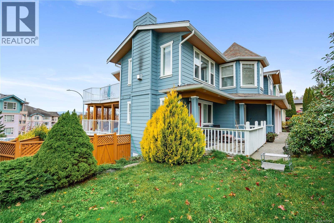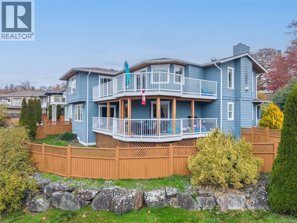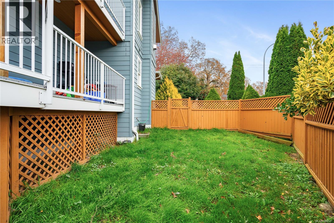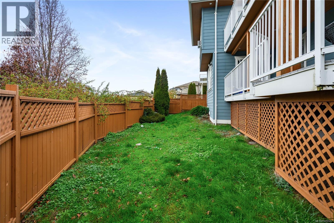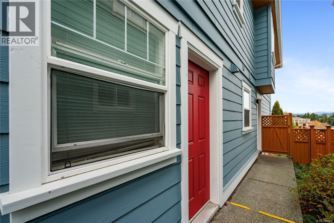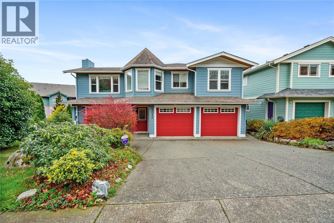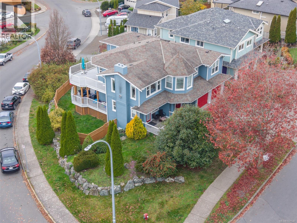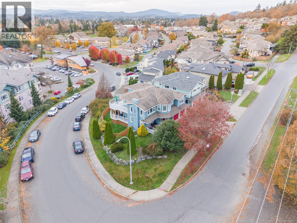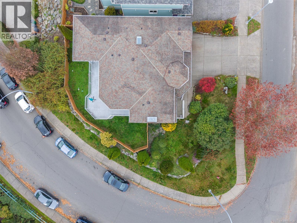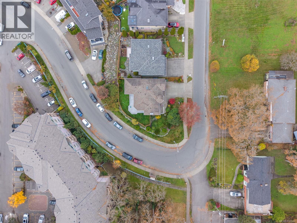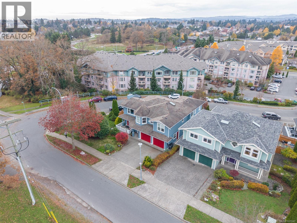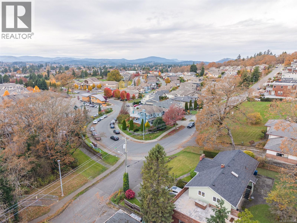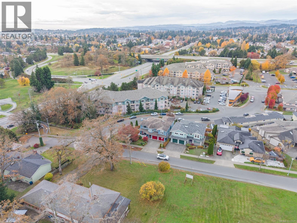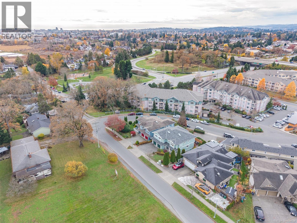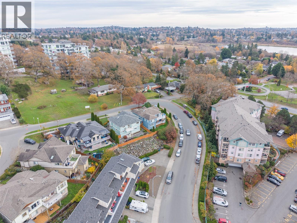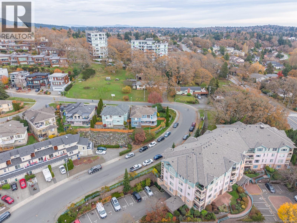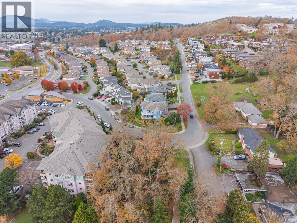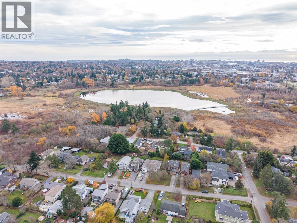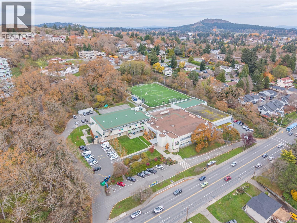6 Bedroom
4 Bathroom
2,787 ft2
Fireplace
None
Baseboard Heaters
$1,299,000
Welcome to 4012 Rainbow Street, a beautifully designed home that perfectly balances comfortable family living with outstanding rental income opportunities. Ideally located in one of Saanich's most desirable neighbourhoods Swan Lake, this versatile property offers three separate suites—ideal for multigenerational living or savvy investors. The main suite features a bright, open-concept layout with three spacious bedrooms and two bathrooms. The modern kitchen flows seamlessly into the dining and living areas, creating a warm, inviting space for entertaining or family gatherings. Step out onto the expansive west-facing deck to enjoy stunning sunsets and peaceful views—a true extension of your living space. Downstairs, the two-bedroom suite mirrors the same open-concept design, providing plenty of natural light and a sense of spacious comfort. With its own large west-facing deck, this suite is perfect for tenants or extended family who appreciate outdoor living and privacy. The bachelor suite offers a fantastic opportunity for extra passive income or a convenient space for a student or young professional. Compact yet efficient, it provides everything needed for comfortable independent living. Additional highlights include modern finishes throughout, ample parking, and proximity to parks, schools, shopping, and transit. Whether you’re looking for a family home with mortgage helpers or a solid investment property, 4012 Rainbow Street delivers flexibility, lifestyle, and financial potential in one outstanding package. (id:60626)
Property Details
|
MLS® Number
|
1020547 |
|
Property Type
|
Single Family |
|
Neigbourhood
|
High Quadra |
|
Features
|
Corner Site, Irregular Lot Size, Partially Cleared, Other |
|
Parking Space Total
|
4 |
|
Plan
|
Vip75300 |
|
Structure
|
Patio(s) |
|
View Type
|
Mountain View |
Building
|
Bathroom Total
|
4 |
|
Bedrooms Total
|
6 |
|
Constructed Date
|
2005 |
|
Cooling Type
|
None |
|
Fireplace Present
|
Yes |
|
Fireplace Total
|
1 |
|
Heating Fuel
|
Electric, Natural Gas |
|
Heating Type
|
Baseboard Heaters |
|
Size Interior
|
2,787 Ft2 |
|
Total Finished Area
|
2787 Sqft |
|
Type
|
House |
Land
|
Access Type
|
Road Access |
|
Acreage
|
No |
|
Size Irregular
|
5953 |
|
Size Total
|
5953 Sqft |
|
Size Total Text
|
5953 Sqft |
|
Zoning Description
|
Rs-ch1 |
|
Zoning Type
|
Residential |
Rooms
| Level |
Type |
Length |
Width |
Dimensions |
|
Lower Level |
Utility Room |
21 ft |
15 ft |
21 ft x 15 ft |
|
Lower Level |
Utility Room |
22 ft |
14 ft |
22 ft x 14 ft |
|
Lower Level |
Utility Room |
29 ft |
15 ft |
29 ft x 15 ft |
|
Lower Level |
Living Room |
15 ft |
11 ft |
15 ft x 11 ft |
|
Lower Level |
Dining Room |
13 ft |
10 ft |
13 ft x 10 ft |
|
Lower Level |
Kitchen |
9 ft |
9 ft |
9 ft x 9 ft |
|
Lower Level |
Bathroom |
8 ft |
5 ft |
8 ft x 5 ft |
|
Lower Level |
Bedroom |
10 ft |
10 ft |
10 ft x 10 ft |
|
Lower Level |
Bedroom |
11 ft |
11 ft |
11 ft x 11 ft |
|
Lower Level |
Patio |
12 ft |
9 ft |
12 ft x 9 ft |
|
Lower Level |
Ensuite |
6 ft |
5 ft |
6 ft x 5 ft |
|
Lower Level |
Bedroom |
14 ft |
9 ft |
14 ft x 9 ft |
|
Lower Level |
Kitchen |
8 ft |
6 ft |
8 ft x 6 ft |
|
Lower Level |
Entrance |
7 ft |
4 ft |
7 ft x 4 ft |
|
Main Level |
Primary Bedroom |
15 ft |
13 ft |
15 ft x 13 ft |
|
Main Level |
Ensuite |
12 ft |
6 ft |
12 ft x 6 ft |
|
Main Level |
Bathroom |
8 ft |
6 ft |
8 ft x 6 ft |
|
Main Level |
Bedroom |
11 ft |
10 ft |
11 ft x 10 ft |
|
Main Level |
Bedroom |
12 ft |
11 ft |
12 ft x 11 ft |
|
Main Level |
Kitchen |
14 ft |
11 ft |
14 ft x 11 ft |
|
Main Level |
Dining Room |
14 ft |
11 ft |
14 ft x 11 ft |
|
Main Level |
Living Room |
15 ft |
15 ft |
15 ft x 15 ft |
|
Main Level |
Media |
9 ft |
3 ft |
9 ft x 3 ft |

