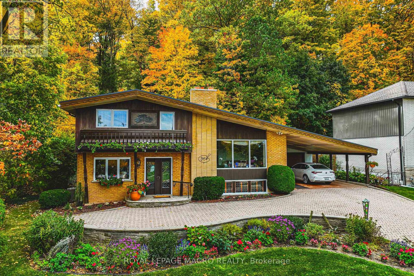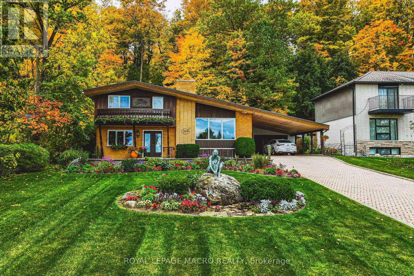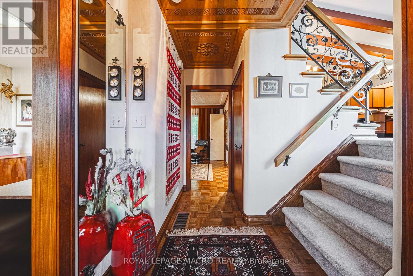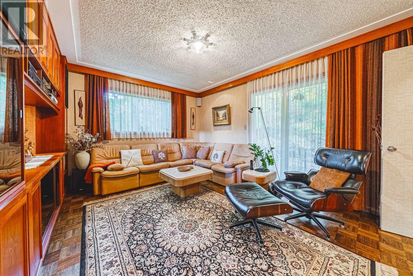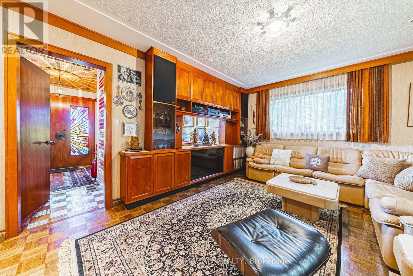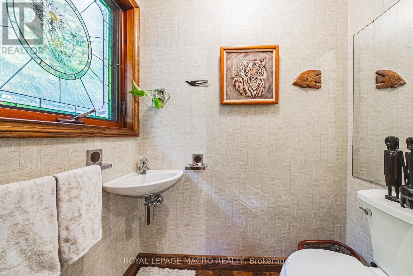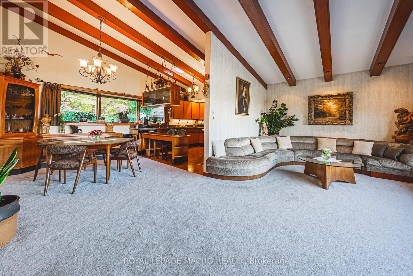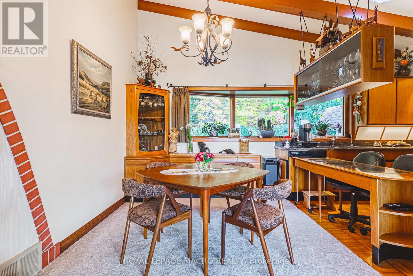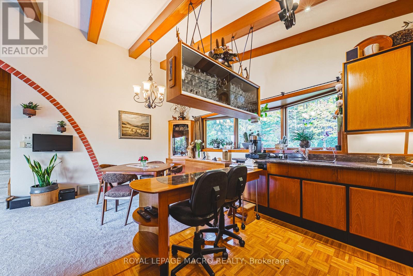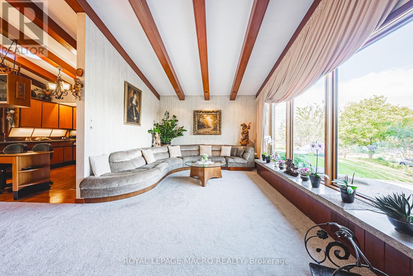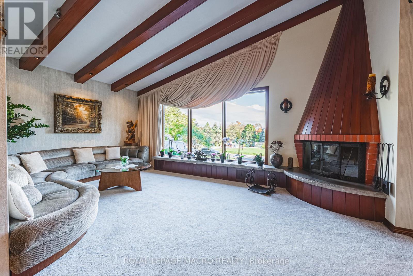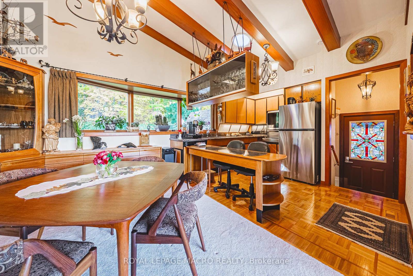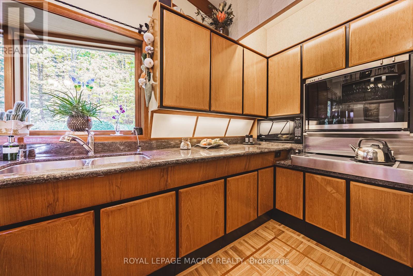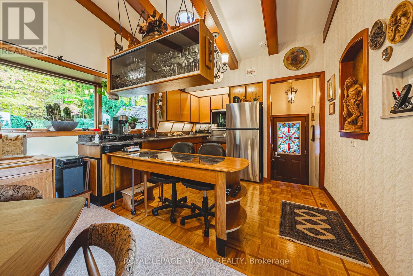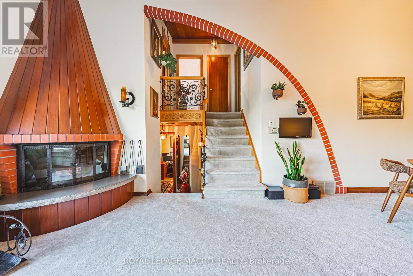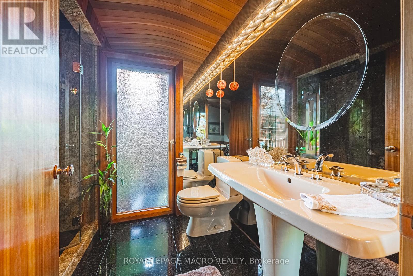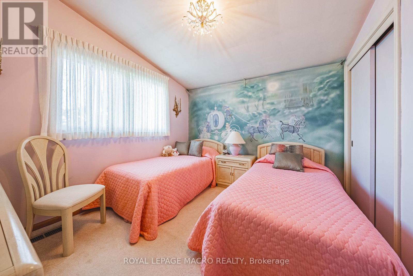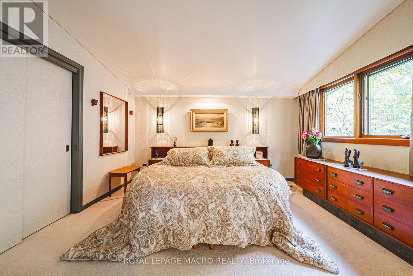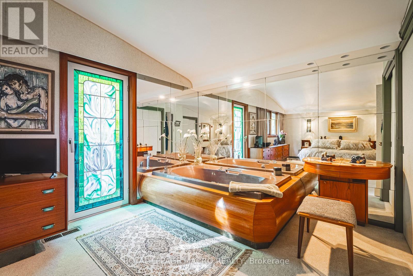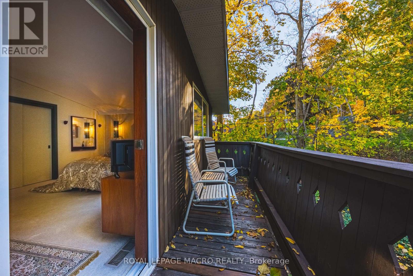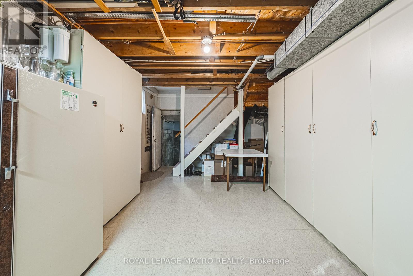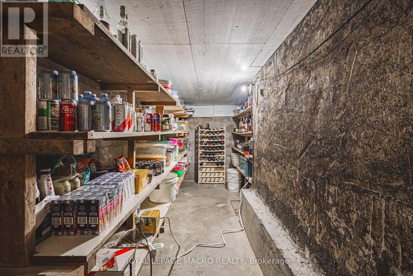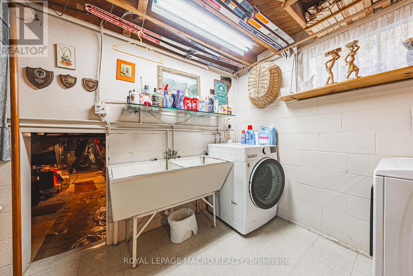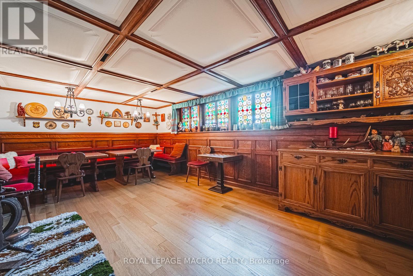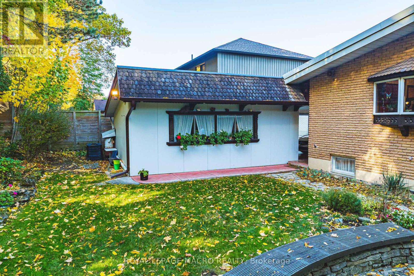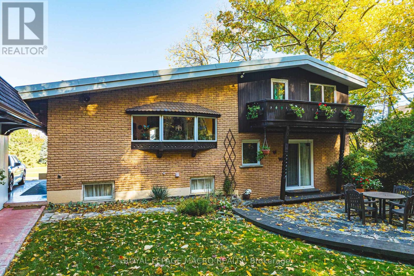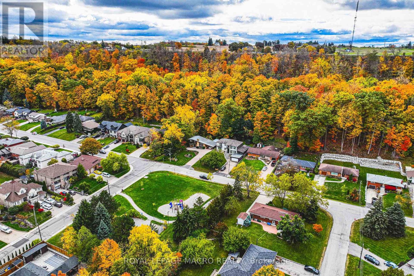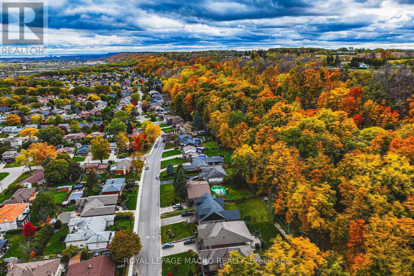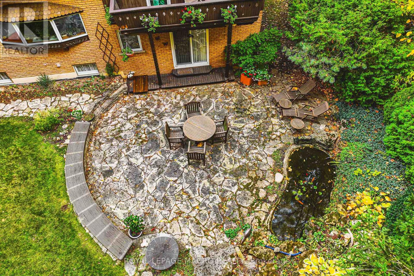3 Bedroom
3 Bathroom
1,100 - 1,500 ft2
Fireplace
Central Air Conditioning
Forced Air
$1,169,000
A true artists home rich in craftsmanship, history and heart. Perfectly positioned along the Niagara Escarpment with direct access to the Bruce Trail, this custom built home, one owner sprawling side split is a rare find. Set on a 70 ft x 244 lot, it has been celebrated with 24 Trillium Awards & 6 Prestigious Pink Awards for its exceptional landscaping & design, a testament to the pride of ownership found throughout. Enjoy unobstructed views of Lake Ontario & the Toronto skyline framed by mature trees & vibrant perennials, featuring a pond filled with golden orfes, goldfish, and blooming water lilies. Across the street a community park with playground & basketball court adds to the settings appeal, while GO Transit & QEW access are just minutes away, offering easy connectivity to surrounding communities. Inside, artistry meets function with thoughtful touches & custom details. The gourmet teak kitchen boasts granite counters & built in Miele & Gaggenau appliances, perfect for those who value fine craftsmanship. Warm living spaces with a fireplace, intricate carved woodwork & timeless architectural detail, creating a home as comfortable as it is inspiring. Recent updates include a tarmac roof (2017), air conditioning (2023), furnace (2011), washer and dryer (2023). With parking for nine & a full workshop with hot & cold running water, this extraordinary home blends artistry, nature & convenience in perfect harmony. (id:60626)
Open House
This property has open houses!
Starts at:
2:00 pm
Ends at:
4:00 pm
Property Details
|
MLS® Number
|
X12546930 |
|
Property Type
|
Single Family |
|
Neigbourhood
|
South Meadow |
|
Community Name
|
Stoney Creek |
|
Equipment Type
|
Air Conditioner, Water Heater |
|
Parking Space Total
|
10 |
|
Rental Equipment Type
|
Air Conditioner, Water Heater |
Building
|
Bathroom Total
|
3 |
|
Bedrooms Above Ground
|
3 |
|
Bedrooms Total
|
3 |
|
Amenities
|
Fireplace(s) |
|
Appliances
|
Central Vacuum, Water Meter, Dishwasher, Dryer, Microwave, Washer, Window Coverings |
|
Basement Development
|
Partially Finished |
|
Basement Type
|
Full (partially Finished) |
|
Construction Style Attachment
|
Detached |
|
Construction Style Split Level
|
Sidesplit |
|
Cooling Type
|
Central Air Conditioning |
|
Exterior Finish
|
Brick, Wood |
|
Fireplace Present
|
Yes |
|
Fireplace Total
|
1 |
|
Flooring Type
|
Parquet |
|
Foundation Type
|
Block |
|
Half Bath Total
|
2 |
|
Heating Fuel
|
Natural Gas |
|
Heating Type
|
Forced Air |
|
Size Interior
|
1,100 - 1,500 Ft2 |
|
Type
|
House |
|
Utility Water
|
Municipal Water |
Parking
Land
|
Acreage
|
No |
|
Sewer
|
Sanitary Sewer |
|
Size Depth
|
244 Ft |
|
Size Frontage
|
70 Ft |
|
Size Irregular
|
70 X 244 Ft |
|
Size Total Text
|
70 X 244 Ft |
Rooms
| Level |
Type |
Length |
Width |
Dimensions |
|
Second Level |
Bedroom |
3.45 m |
3 m |
3.45 m x 3 m |
|
Second Level |
Bathroom |
2.26 m |
1.88 m |
2.26 m x 1.88 m |
|
Second Level |
Family Room |
5.94 m |
3.51 m |
5.94 m x 3.51 m |
|
Second Level |
Dining Room |
2.72 m |
3.51 m |
2.72 m x 3.51 m |
|
Second Level |
Kitchen |
3.05 m |
3.51 m |
3.05 m x 3.51 m |
|
Second Level |
Primary Bedroom |
5.84 m |
3.96 m |
5.84 m x 3.96 m |
|
Lower Level |
Laundry Room |
6.5 m |
3.51 m |
6.5 m x 3.51 m |
|
Lower Level |
Recreational, Games Room |
5.89 m |
3.51 m |
5.89 m x 3.51 m |
|
Main Level |
Foyer |
1.7 m |
3.38 m |
1.7 m x 3.38 m |
|
Main Level |
Living Room |
5.74 m |
3.63 m |
5.74 m x 3.63 m |
|
Main Level |
Bathroom |
4.11 m |
3.1 m |
4.11 m x 3.1 m |
|
Main Level |
Office |
3.38 m |
3.35 m |
3.38 m x 3.35 m |

