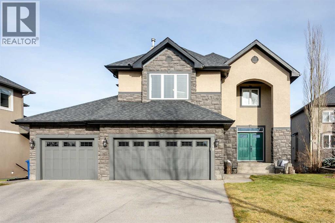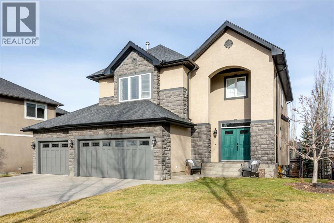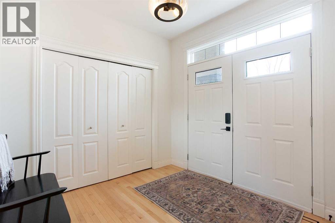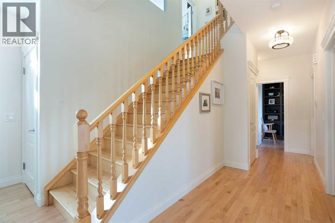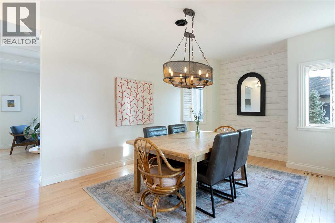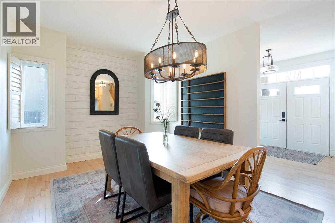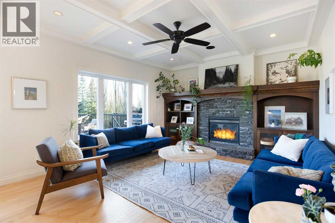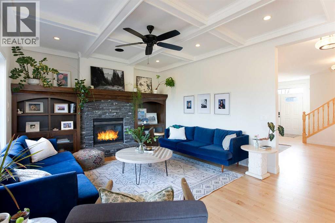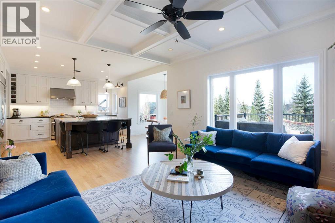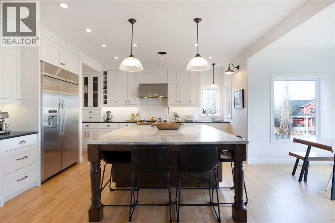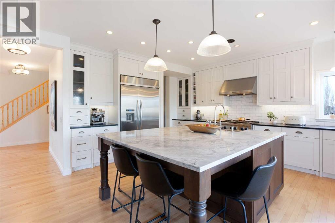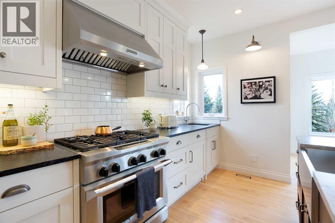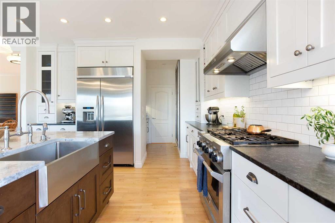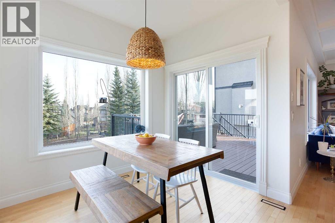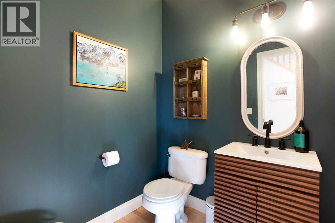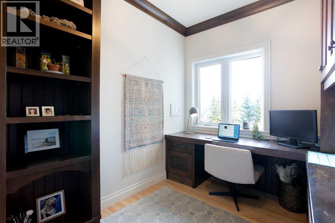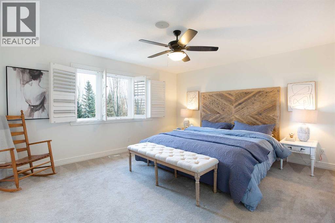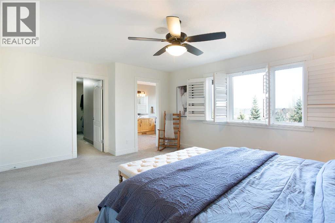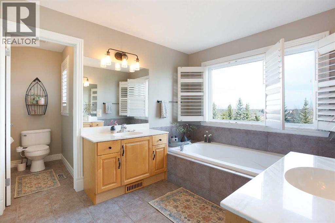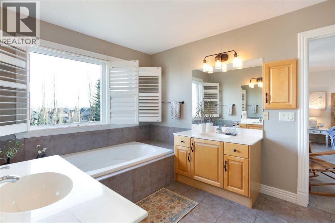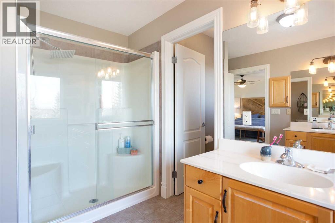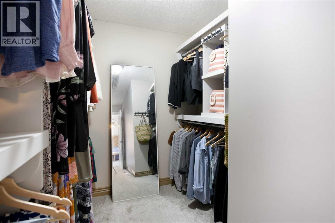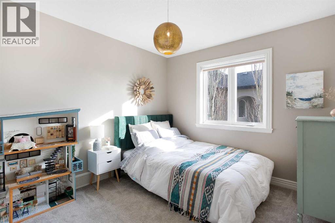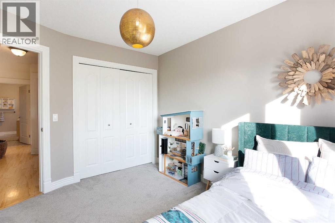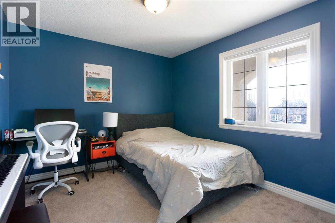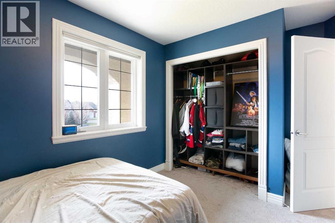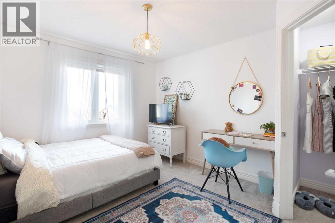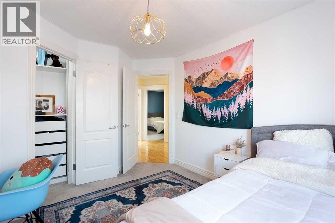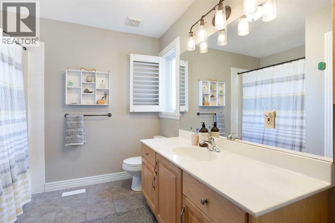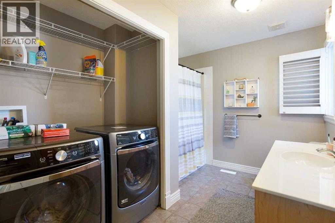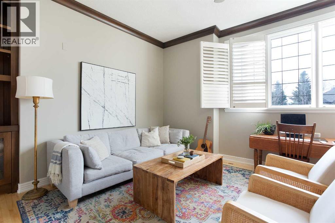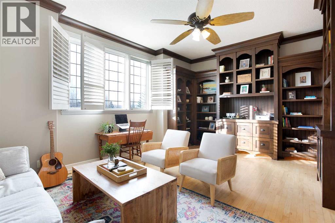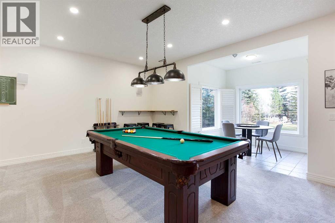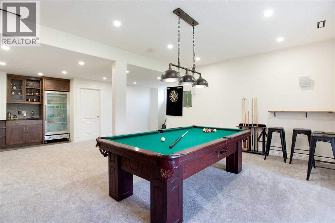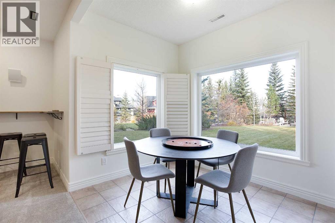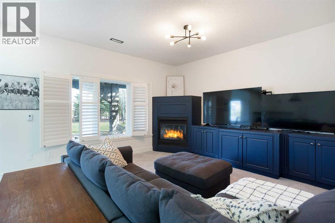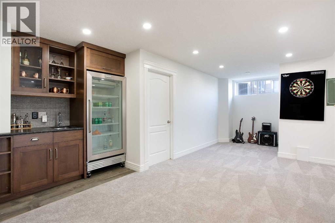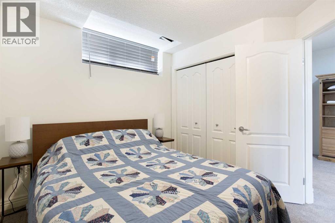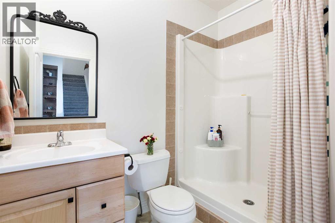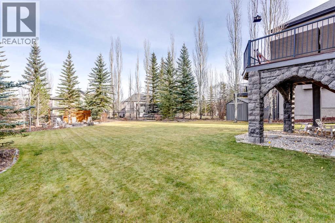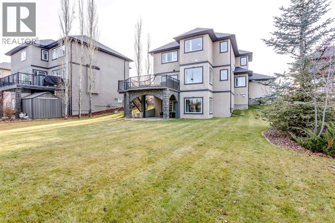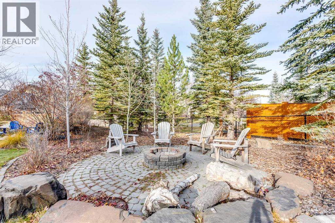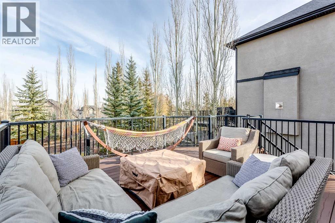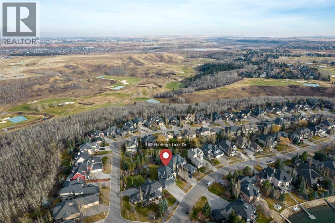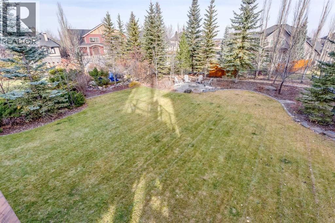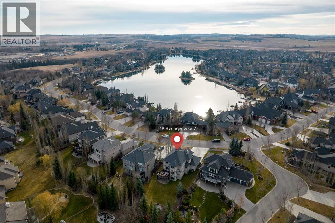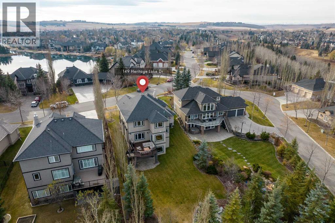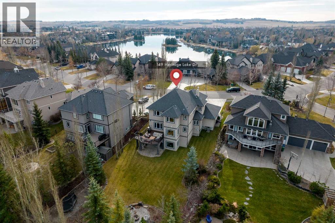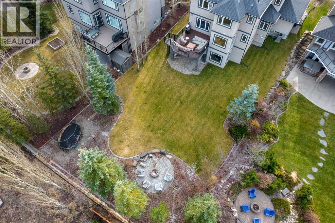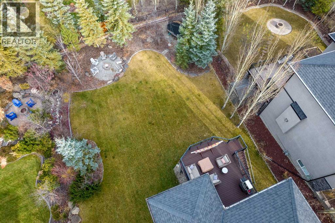5 Bedroom
4 Bathroom
2,730 ft2
Fireplace
Central Air Conditioning
Forced Air
Landscaped, Underground Sprinkler
$1,299,900
Welcome to this stunning family home in the heart of Heritage Pointe offering over 3,800 sq. ft. of beautifully designed living space and a perfect balance of elegance and comfort.Step inside to find sunlit rooms, light hardwood floors, and a bright, airy layout that instantly feels like home. The chef’s kitchen is a true highlight, featuring top-of-the-line appliances, granite countertops, and a massive island that anchors the space. A sunny breakfast nook overlooks the backyard and opens to the deck, while a separate formal dining room provides the perfect setting for family dinners and special occasions. The living room, with its gas fireplace, offers a cozy place to unwind. A main floor office, half bathroom and boot room with access to the triple attached garage add both function and convenience.Upstairs, you’ll find four generous bedrooms, including a spacious primary retreat with a five-piece ensuite. The bonus room, complete with built-ins and a door for privacy, is ideal as a media room, playroom, or could be another office. A full main bath and convenient upper-level laundry complete the second floor.The fully finished walk-out basement expands your living space with a wet bar and bar fridge, a second gas fireplace, a fifth bedroom, and a three-piece bath, perfect for guests or entertaining.Enjoy peaceful evenings in your beautifully landscaped backyard where deer and wildlife often wander through. With lake access, proximity to the Heritage Pointe Golf Course, and a welcoming community feel, this is a home that truly offers the best of both luxury and lifestyle. (id:60626)
Property Details
|
MLS® Number
|
A2267489 |
|
Property Type
|
Single Family |
|
Neigbourhood
|
Heritage Pointe |
|
Amenities Near By
|
Golf Course, Park, Playground, Recreation Nearby, Schools, Shopping, Water Nearby |
|
Community Features
|
Golf Course Development, Lake Privileges, Fishing |
|
Features
|
Treed, See Remarks, Parking |
|
Parking Space Total
|
3 |
|
Plan
|
0412641 |
Building
|
Bathroom Total
|
4 |
|
Bedrooms Above Ground
|
4 |
|
Bedrooms Below Ground
|
1 |
|
Bedrooms Total
|
5 |
|
Amenities
|
Recreation Centre |
|
Appliances
|
Gas Stove(s), Dishwasher, Microwave, Window Coverings, Washer & Dryer |
|
Basement Development
|
Finished |
|
Basement Features
|
Walk Out |
|
Basement Type
|
Full (finished) |
|
Constructed Date
|
2004 |
|
Construction Material
|
Wood Frame |
|
Construction Style Attachment
|
Detached |
|
Cooling Type
|
Central Air Conditioning |
|
Exterior Finish
|
Stone, Stucco |
|
Fireplace Present
|
Yes |
|
Fireplace Total
|
2 |
|
Flooring Type
|
Carpeted, Hardwood, Tile |
|
Foundation Type
|
Poured Concrete |
|
Half Bath Total
|
1 |
|
Heating Type
|
Forced Air |
|
Stories Total
|
2 |
|
Size Interior
|
2,730 Ft2 |
|
Total Finished Area
|
2730.13 Sqft |
|
Type
|
House |
|
Utility Water
|
Municipal Water |
Parking
Land
|
Acreage
|
No |
|
Fence Type
|
Partially Fenced |
|
Land Amenities
|
Golf Course, Park, Playground, Recreation Nearby, Schools, Shopping, Water Nearby |
|
Landscape Features
|
Landscaped, Underground Sprinkler |
|
Sewer
|
Municipal Sewage System |
|
Size Frontage
|
22.54 M |
|
Size Irregular
|
1063.19 |
|
Size Total
|
1063.19 M2|10,890 - 21,799 Sqft (1/4 - 1/2 Ac) |
|
Size Total Text
|
1063.19 M2|10,890 - 21,799 Sqft (1/4 - 1/2 Ac) |
|
Zoning Description
|
Rc |
Rooms
| Level |
Type |
Length |
Width |
Dimensions |
|
Basement |
Recreational, Games Room |
|
|
23.58 Ft x 9.08 Ft |
|
Basement |
Living Room |
|
|
29.83 Ft x 13.42 Ft |
|
Basement |
Bedroom |
|
|
11.42 Ft x 9.00 Ft |
|
Basement |
3pc Bathroom |
|
|
Measurements not available |
|
Main Level |
Kitchen |
|
|
15.42 Ft x 14.83 Ft |
|
Main Level |
Breakfast |
|
|
8.92 Ft x 7.50 Ft |
|
Main Level |
Dining Room |
|
|
12.58 Ft x 11.00 Ft |
|
Main Level |
Living Room |
|
|
16.00 Ft x 13.25 Ft |
|
Main Level |
Office |
|
|
10.58 Ft x 7.50 Ft |
|
Main Level |
2pc Bathroom |
|
|
Measurements not available |
|
Upper Level |
Family Room |
|
|
19.00 Ft x 14.00 Ft |
|
Upper Level |
Primary Bedroom |
|
|
17.33 Ft x 13.92 Ft |
|
Upper Level |
Bedroom |
|
|
11.33 Ft x 10.67 Ft |
|
Upper Level |
Bedroom |
|
|
11.42 Ft x 9.83 Ft |
|
Upper Level |
Bedroom |
|
|
10.83 Ft x 9.92 Ft |
|
Upper Level |
4pc Bathroom |
|
|
Measurements not available |
|
Upper Level |
5pc Bathroom |
|
|
Measurements not available |

