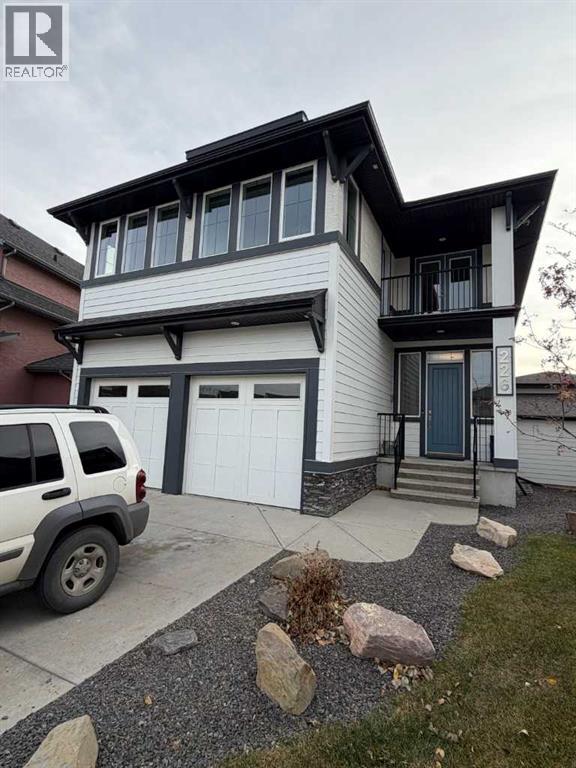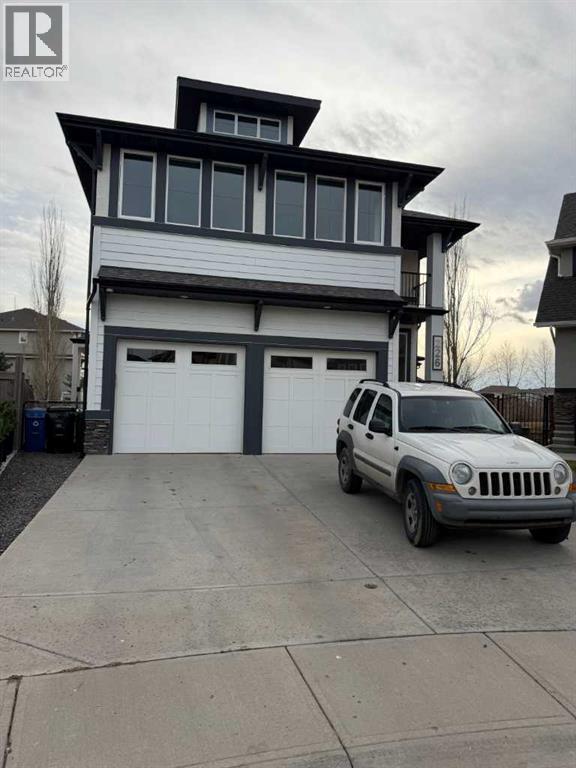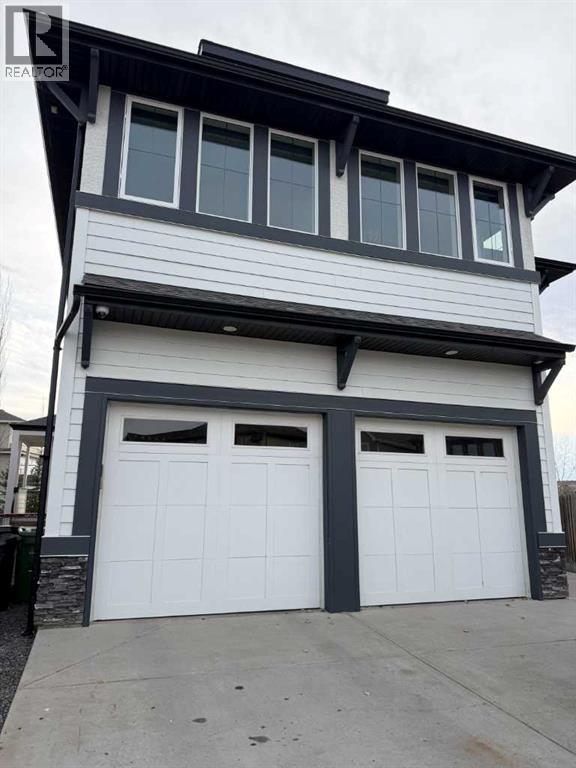1 Bedroom
1 Bathroom
3,553 ft2
Fireplace
None
Central Heating, Other, Forced Air
Waterfront
$1,890,000
This direct lake access property in the award-winning community of Mahogany enjoys a sunny south exposure and backs onto the West Beach—an outstanding year-round recreational anchor for the community. Situated on a quiet cul-de-sac, this estate-quality luxury home was originally built by Baywest Homes in 2011. Since then, the house has been extensively renovated and expanded to increase the total square footage. The result is a truly luxurious, one-of-a-kind residence.The home features four well-sized bedrooms upstairs plus a bonus room, an extremely functional and well-planned main floor with both a flex room and an office, and a sunshine basement that awaits your imagination. Ceiling heights are 10 feet on the main level and 9 feet on both the upper and lower levels, all with flat ceilings. Combined with abundant oversized windows, the home feels exceptionally open, bright, and airy.The kitchen—anchoring the main floor—overlooks the glistening lake through massive windows. Beautiful hardwood floors, stunning white full-height cabinetry with glass accents, a large island finished in a contrasting darker tone, and quartz counters create a timeless and elegant space. The dining area and outdoor balcony provide seamless indoor and outdoor dining options, easily accommodating larger gatherings.The living room, complete with a gas fireplace, benefits from extra windows, while the sizeable mudroom off the double front-drive garage offers ample storage and can be closed off from guests for privacy.A carpeted staircase leads upstairs, where the same carpet continues through the hallways and bonus room. The four upper bedrooms include a spacious primary suite with lake views, large enough to accommodate any furnishings you choose. The spa-like five-piece ensuite features a soaker tub, double sinks on a raised vanity, and a walk-in closet generous enough for two. The three additional bedrooms are all well-sized and share a four-piece family bath. The upper-level laun dry room is exceptional in both size and functionality.The south-facing windows overlook the professionally landscaped yard with a water feature. This is one of the nicest and largest pie-shaped lots in Mahogany. From your backyard, you are just steps to the beach and the water.Recent upgrades include tile over the vinyl deck, a high-end glass railing, a covered deck with a fireplace and outdoor TV, and the home also features two furnaces. (id:60626)
Property Details
|
MLS® Number
|
A2270751 |
|
Property Type
|
Single Family |
|
Neigbourhood
|
Mahogany |
|
Community Name
|
Mahogany |
|
Amenities Near By
|
Park, Playground, Recreation Nearby, Schools, Shopping, Water Nearby |
|
Community Features
|
Lake Privileges, Fishing |
|
Features
|
See Remarks, Pvc Window, No Animal Home, No Smoking Home, Sauna, Gas Bbq Hookup |
|
Parking Space Total
|
4 |
|
Plan
|
1112288 |
|
Structure
|
Deck |
|
Water Front Type
|
Waterfront |
Building
|
Bathroom Total
|
1 |
|
Bedrooms Above Ground
|
1 |
|
Bedrooms Total
|
1 |
|
Appliances
|
Washer, Refrigerator, Oven - Electric, Cooktop - Gas, Dishwasher, Oven, Dryer, Microwave, Hood Fan, Window Coverings, Garage Door Opener |
|
Basement Development
|
Unfinished |
|
Basement Features
|
Walk-up |
|
Basement Type
|
Full (unfinished) |
|
Constructed Date
|
2011 |
|
Construction Material
|
Poured Concrete |
|
Construction Style Attachment
|
Detached |
|
Cooling Type
|
None |
|
Exterior Finish
|
Composite Siding, Concrete |
|
Fire Protection
|
Smoke Detectors |
|
Fireplace Present
|
Yes |
|
Fireplace Total
|
2 |
|
Flooring Type
|
Carpeted, Ceramic Tile, Hardwood, Linoleum |
|
Foundation Type
|
Poured Concrete |
|
Heating Fuel
|
Natural Gas |
|
Heating Type
|
Central Heating, Other, Forced Air |
|
Stories Total
|
2 |
|
Size Interior
|
3,553 Ft2 |
|
Total Finished Area
|
3553 Sqft |
|
Type
|
House |
Parking
Land
|
Acreage
|
No |
|
Fence Type
|
Fence |
|
Land Amenities
|
Park, Playground, Recreation Nearby, Schools, Shopping, Water Nearby |
|
Size Depth
|
38.36 M |
|
Size Frontage
|
7.4 M |
|
Size Irregular
|
985.00 |
|
Size Total
|
985 M2|7,251 - 10,889 Sqft |
|
Size Total Text
|
985 M2|7,251 - 10,889 Sqft |
|
Zoning Description
|
R-g |
Rooms
| Level |
Type |
Length |
Width |
Dimensions |
|
Second Level |
Primary Bedroom |
|
|
10.00 Ft x 10.00 Ft |
|
Second Level |
4pc Bathroom |
|
|
10.00 Ft x 10.00 Ft |









