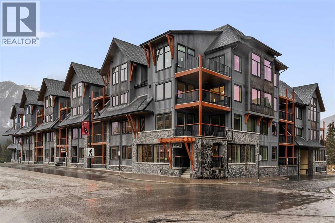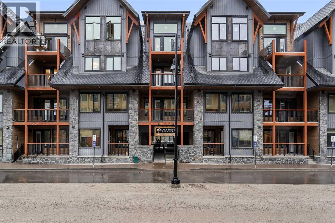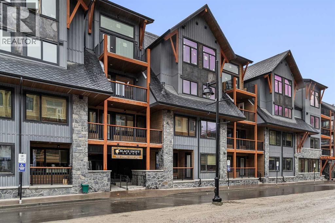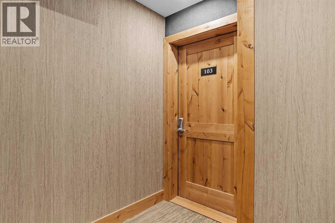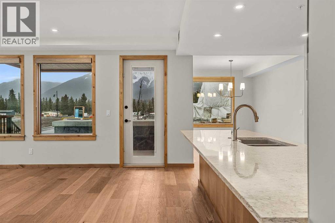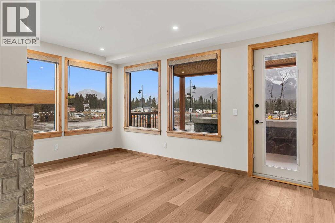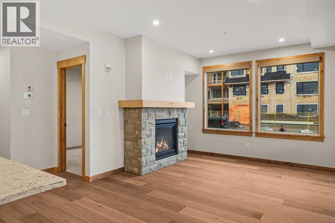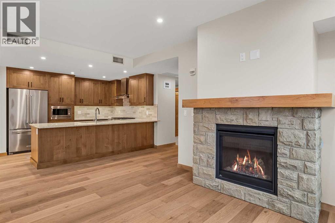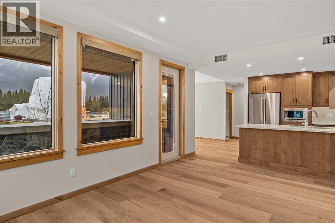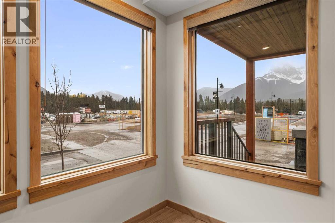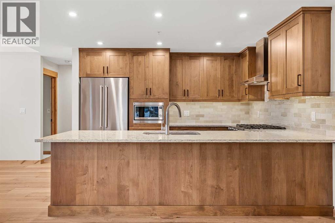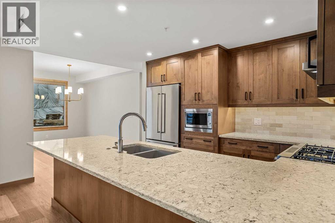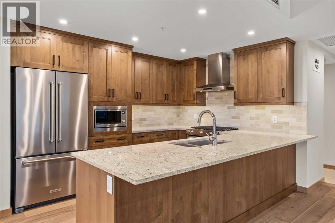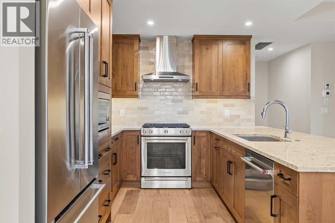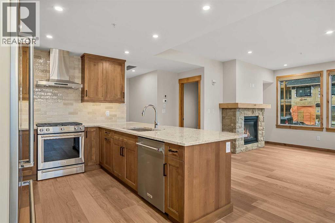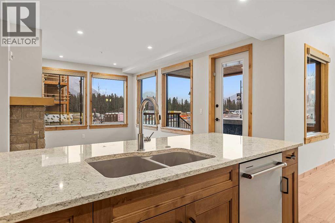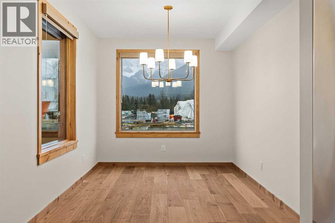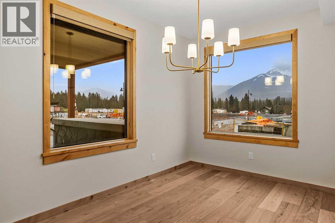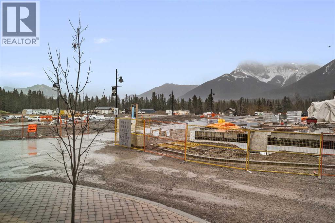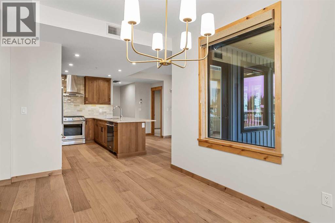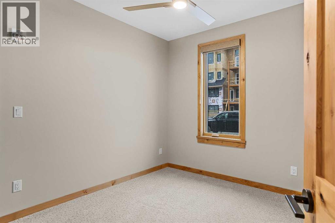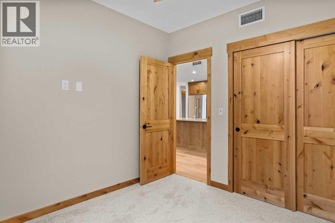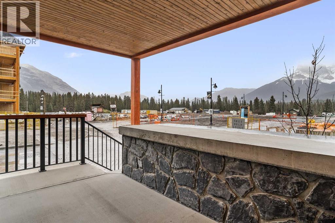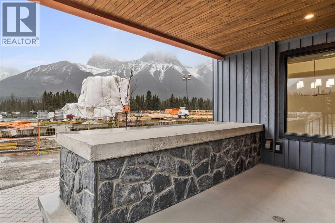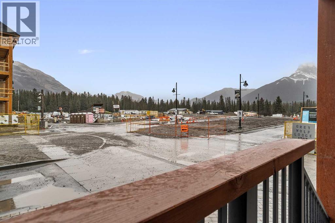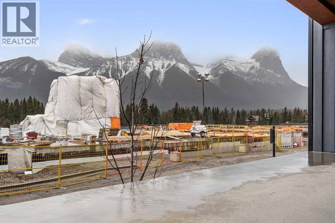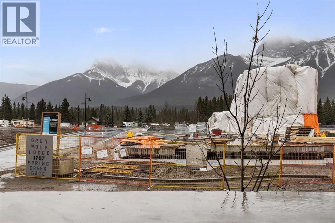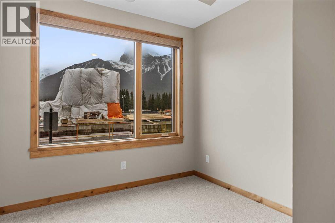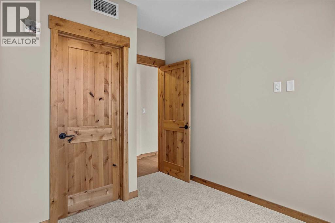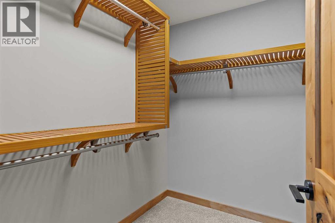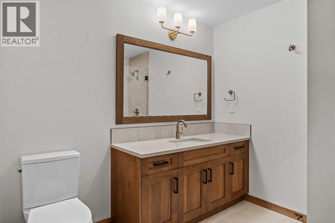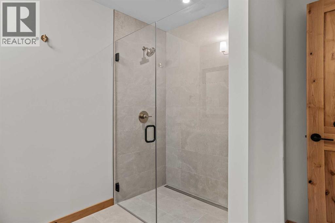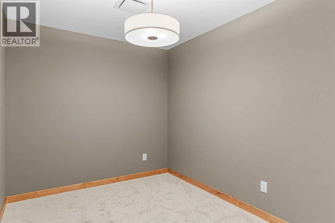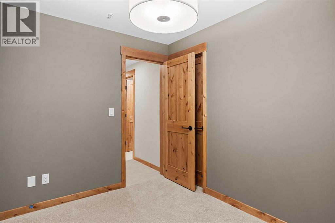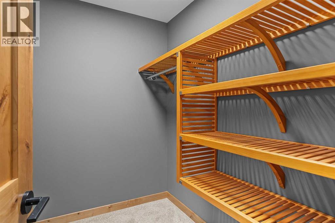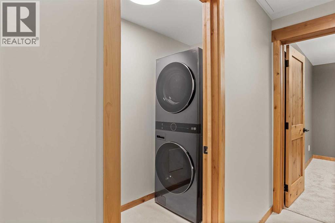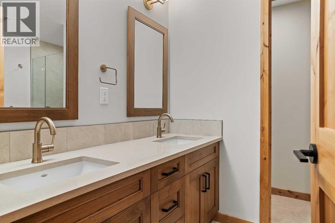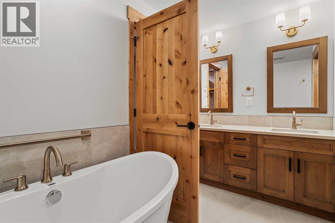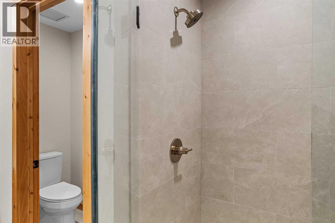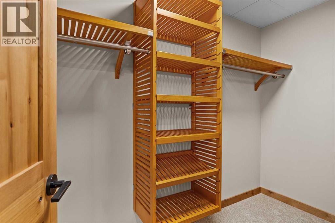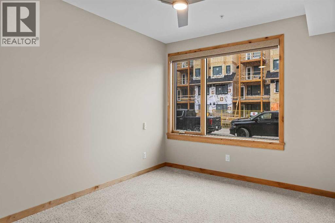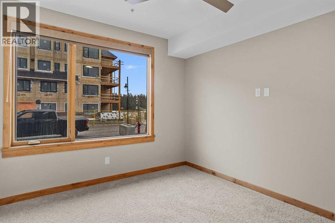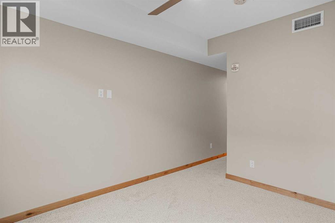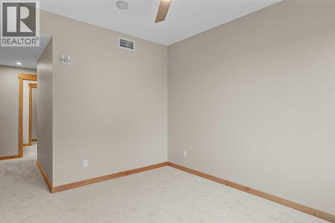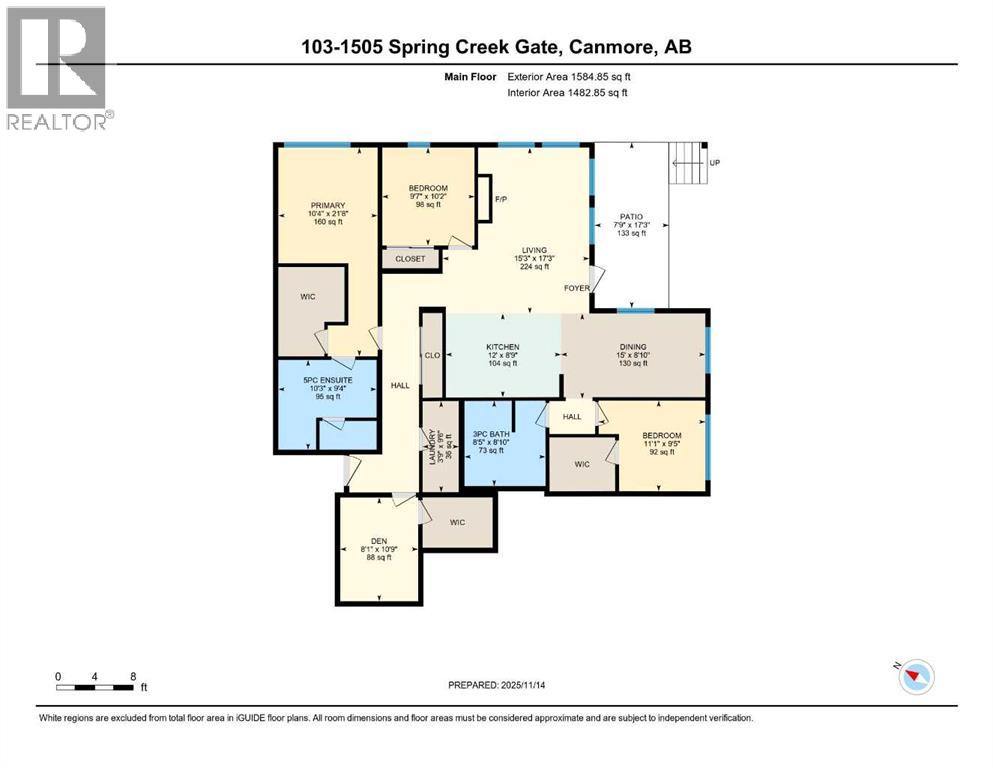103, 1505 Spring Creek Gate Canmore, Alberta T1W 0N5
$1,350,000Maintenance, Common Area Maintenance, Heat, Reserve Fund Contributions, Sewer, Waste Removal, Water
$500 Monthly
Maintenance, Common Area Maintenance, Heat, Reserve Fund Contributions, Sewer, Waste Removal, Water
$500 MonthlyBrand New and Never Lived In! Welcome to Black Swift Lodge, the newest luxury development in Spring Creek, Canmore. This corner unit offers 1,584 sq. ft. of refined mountain living with spectacular south-facing views of the Three Sisters.Featuring 3 bedrooms plus a den and 3 bathrooms, this residence combines contemporary design with high-quality craftsmanship. The open-concept living area is filled with natural light and showcases a gourmet kitchen with quartz countertops, premium appliances, and custom cabinetry — perfect for both entertaining and everyday living.The primary suite includes a spa-inspired ensuite and walk-in closet, while two additional bedrooms and a versatile den provide ample space for family, guests, or a home office. Enjoy sunshine and mountain vistas from your private patio all day long.This home has never been occupied, and GST has already been paid. As part of a brand-new building, the buyer receives full Alberta New Home Warranty coverage for added peace of mind. Additional features include underground parking, secure storage, and walkable access to Spring Creek’s shops, restaurants, trails, and downtown Canmore. (id:60626)
Property Details
| MLS® Number | A2270295 |
| Property Type | Single Family |
| Community Name | Spring Creek |
| Amenities Near By | Park, Playground, Shopping |
| Community Features | Pets Allowed |
| Features | No Animal Home, No Smoking Home, Gas Bbq Hookup |
| Parking Space Total | 1 |
| Plan | 2511314 |
Building
| Bathroom Total | 2 |
| Bedrooms Above Ground | 3 |
| Bedrooms Total | 3 |
| Amenities | Exercise Centre, Laundry Facility, Whirlpool |
| Appliances | Refrigerator, Range - Gas, Dishwasher, Microwave, Washer/dryer Stack-up |
| Constructed Date | 2025 |
| Construction Style Attachment | Attached |
| Fireplace Present | Yes |
| Fireplace Total | 1 |
| Flooring Type | Carpeted, Hardwood, Tile |
| Heating Fuel | Natural Gas |
| Heating Type | High-efficiency Furnace, Radiant Heat |
| Stories Total | 3 |
| Size Interior | 1,584 Ft2 |
| Total Finished Area | 1584 Sqft |
| Type | Apartment |
Parking
| Underground |
Land
| Acreage | No |
| Land Amenities | Park, Playground, Shopping |
| Size Total Text | Unknown |
| Zoning Description | Resimulti |
Rooms
| Level | Type | Length | Width | Dimensions |
|---|---|---|---|---|
| Main Level | 3pc Bathroom | Measurements not available | ||
| Main Level | 5pc Bathroom | Measurements not available | ||
| Main Level | Bedroom | 11.10 M x 9.40 M | ||
| Main Level | Bedroom | 9.60 M x 10.20 M | ||
| Main Level | Den | 8.10 M x 10.80 M | ||
| Main Level | Dining Room | 15.00 M x 8.90 M | ||
| Main Level | Kitchen | 12.00 M x 8.70 M | ||
| Main Level | Laundry Room | 3.80 M x 9.50 M | ||
| Main Level | Living Room | 15.30 M x 17.30 M | ||
| Main Level | Primary Bedroom | 10.30 M x 21.70 M |
Contact Us
Contact us for more information

