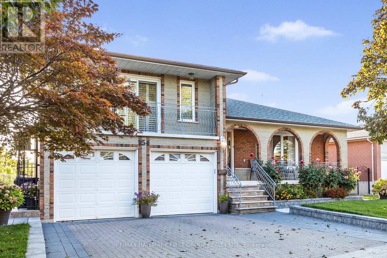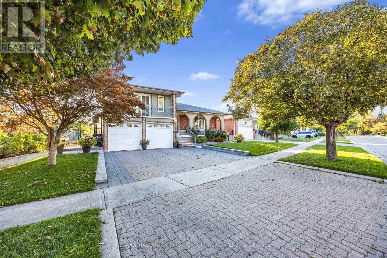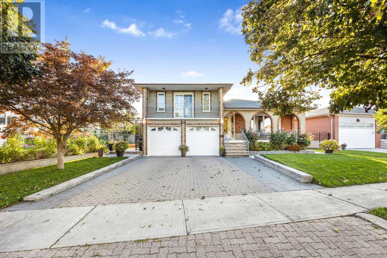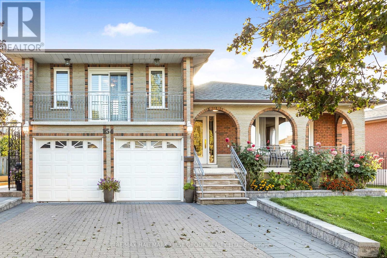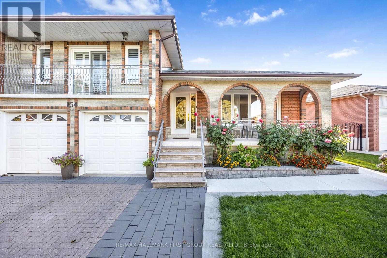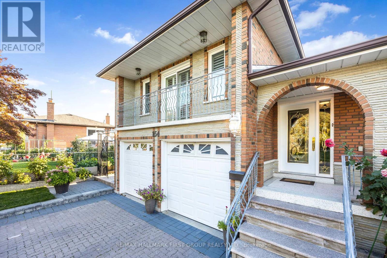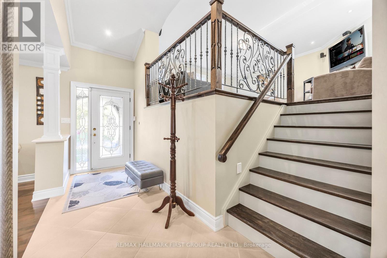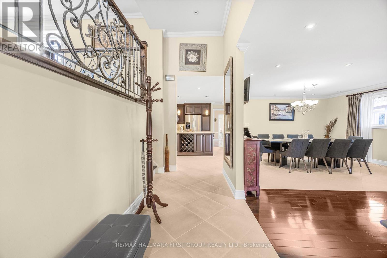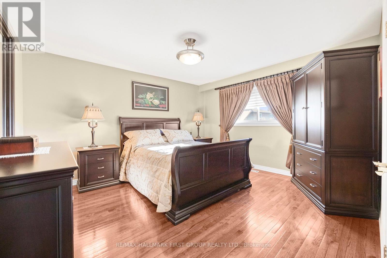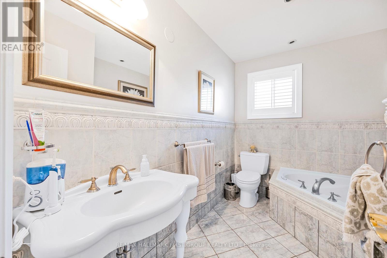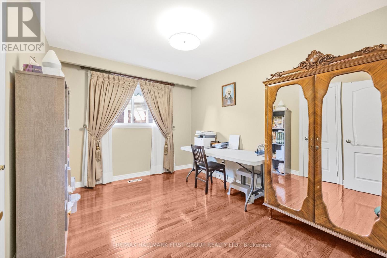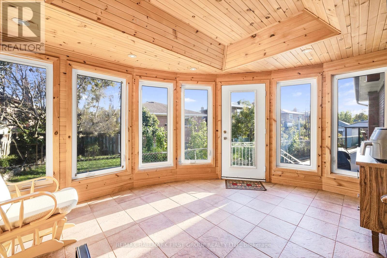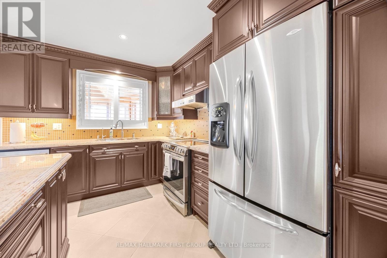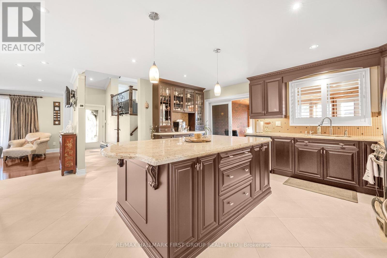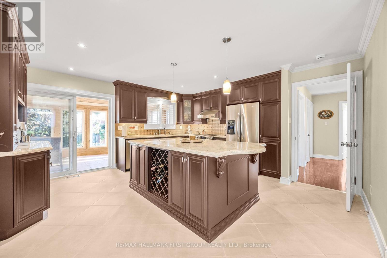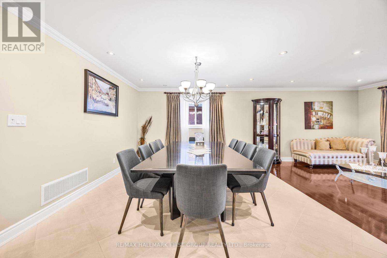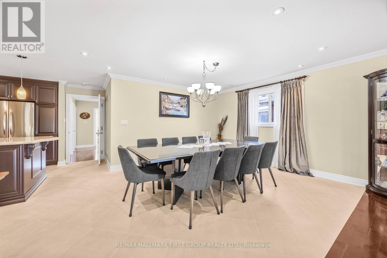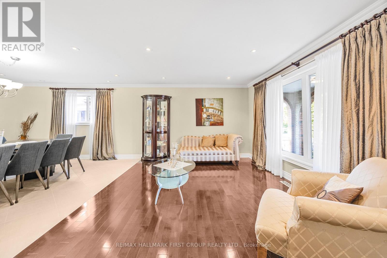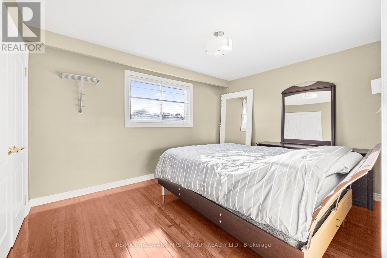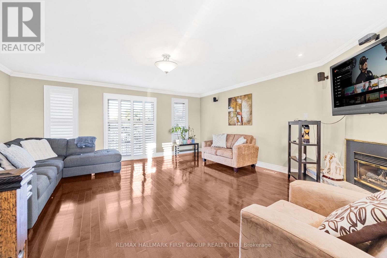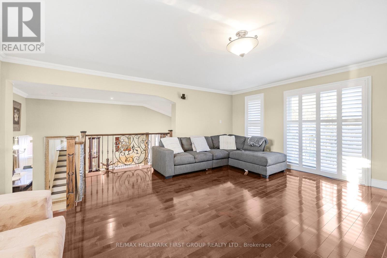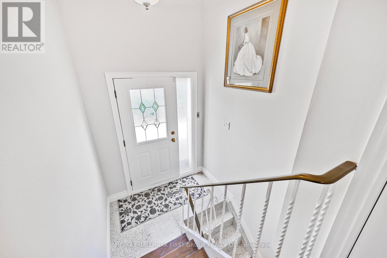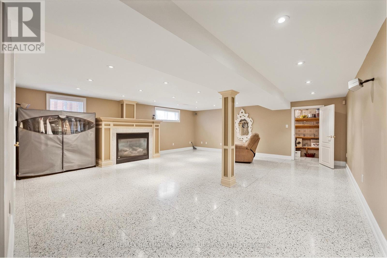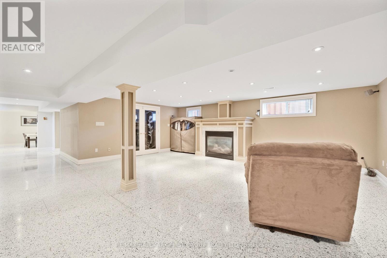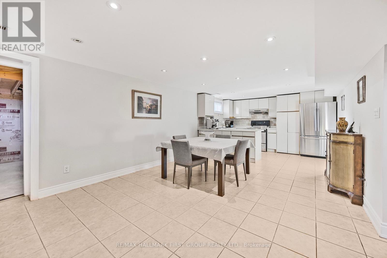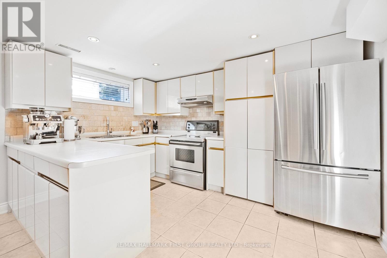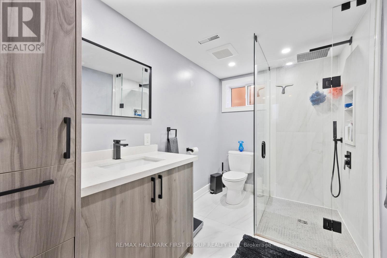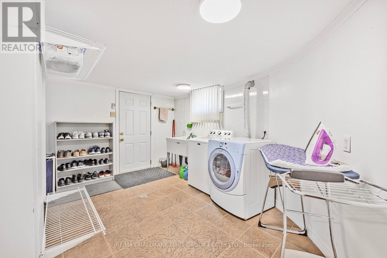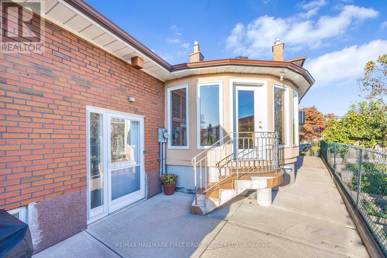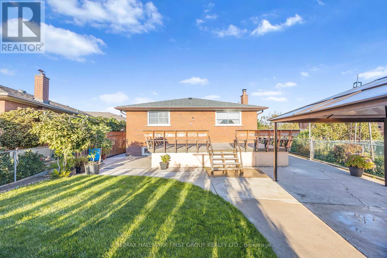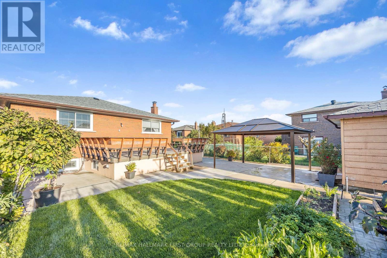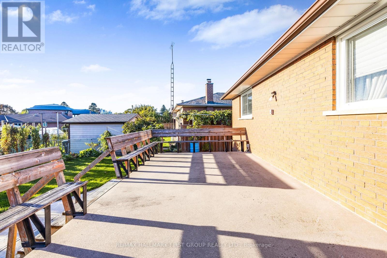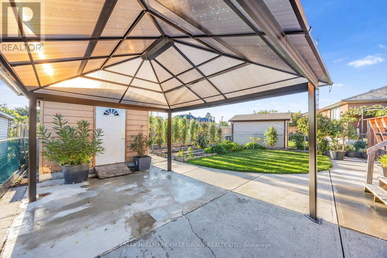4 Bedroom
2 Bathroom
1,500 - 2,000 ft2
Bungalow
Fireplace
Central Air Conditioning
Forced Air
$1,549,000
Welcome to this stunning, fully renovated bungalow situated on a 61 x 145 irregular lot in a desirable neighbourhood. Every detail has been thoughtfully updated with all new plumbing, electrical, heating system and spray foam insulation, offering modern comfort and efficiency.This home boasts a bright and spacious family room built above the two-car garage, a cozy sunroom filled with natural light, and a massive elevated deck complete with built-in perimeter bench seating perfect for entertaining or simply relaxing outdoors.The property also features a garden shed with hydro, ideal for hobbies or storage. With its generous lot size, updated systems, and seamless blend of indoor and outdoor living, this home is truly a rare find. A must-see opportunity for those seeking both quality renovations and functional living space! (id:60626)
Property Details
|
MLS® Number
|
E12542562 |
|
Property Type
|
Single Family |
|
Neigbourhood
|
L'Amoreaux West |
|
Community Name
|
L'Amoreaux |
|
Equipment Type
|
Water Heater |
|
Features
|
Irregular Lot Size, Flat Site, Carpet Free, Gazebo, In-law Suite |
|
Parking Space Total
|
5 |
|
Rental Equipment Type
|
Water Heater |
|
Structure
|
Porch, Patio(s), Deck, Shed |
Building
|
Bathroom Total
|
2 |
|
Bedrooms Above Ground
|
3 |
|
Bedrooms Below Ground
|
1 |
|
Bedrooms Total
|
4 |
|
Age
|
51 To 99 Years |
|
Amenities
|
Fireplace(s) |
|
Appliances
|
Garage Door Opener Remote(s), Central Vacuum, Water Softener, Water Purifier, Water Meter, Dishwasher, Dryer, Garage Door Opener, Jacuzzi, Two Stoves, Washer, Window Coverings, Two Refrigerators |
|
Architectural Style
|
Bungalow |
|
Basement Development
|
Finished |
|
Basement Type
|
N/a (finished) |
|
Construction Style Attachment
|
Detached |
|
Cooling Type
|
Central Air Conditioning |
|
Exterior Finish
|
Brick, Stucco |
|
Fireplace Present
|
Yes |
|
Fireplace Total
|
2 |
|
Flooring Type
|
Hardwood, Laminate, Ceramic, Porcelain Tile |
|
Foundation Type
|
Block |
|
Heating Fuel
|
Natural Gas |
|
Heating Type
|
Forced Air |
|
Stories Total
|
1 |
|
Size Interior
|
1,500 - 2,000 Ft2 |
|
Type
|
House |
|
Utility Water
|
Municipal Water |
Parking
Land
|
Acreage
|
No |
|
Sewer
|
Sanitary Sewer |
|
Size Depth
|
145 Ft ,7 In |
|
Size Frontage
|
61 Ft ,2 In |
|
Size Irregular
|
61.2 X 145.6 Ft |
|
Size Total Text
|
61.2 X 145.6 Ft |
Rooms
| Level |
Type |
Length |
Width |
Dimensions |
|
Basement |
Dining Room |
13 m |
28 m |
13 m x 28 m |
|
Basement |
Family Room |
20 m |
22 m |
20 m x 22 m |
|
Basement |
Office |
9 m |
14 m |
9 m x 14 m |
|
Basement |
Laundry Room |
10 m |
14 m |
10 m x 14 m |
|
Basement |
Cold Room |
4 m |
20 m |
4 m x 20 m |
|
Basement |
Cold Room |
10 m |
30 m |
10 m x 30 m |
|
Basement |
Foyer |
6 m |
17 m |
6 m x 17 m |
|
Basement |
Other |
7 m |
8 m |
7 m x 8 m |
|
Basement |
Kitchen |
13 m |
28 m |
13 m x 28 m |
|
Main Level |
Primary Bedroom |
12 m |
14 m |
12 m x 14 m |
|
Main Level |
Bedroom 2 |
10 m |
13 m |
10 m x 13 m |
|
Main Level |
Bedroom 3 |
10 m |
12 m |
10 m x 12 m |
|
Main Level |
Kitchen |
15 m |
17 m |
15 m x 17 m |
|
Main Level |
Dining Room |
12 m |
12 m |
12 m x 12 m |
|
Main Level |
Living Room |
10 m |
12 m |
10 m x 12 m |
|
Main Level |
Sunroom |
11 m |
14 m |
11 m x 14 m |
|
Main Level |
Foyer |
5 m |
15 m |
5 m x 15 m |
|
Upper Level |
Family Room |
19 m |
19 m |
19 m x 19 m |
Utilities
|
Cable
|
Installed |
|
Electricity
|
Installed |
|
Sewer
|
Installed |

