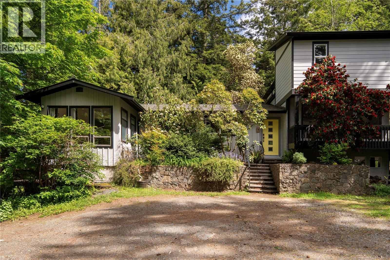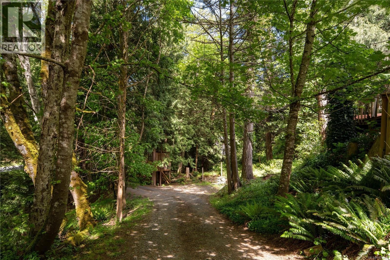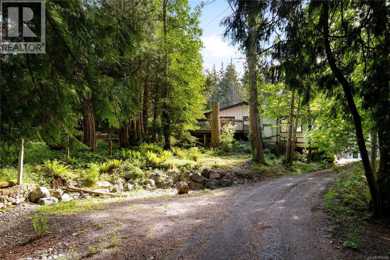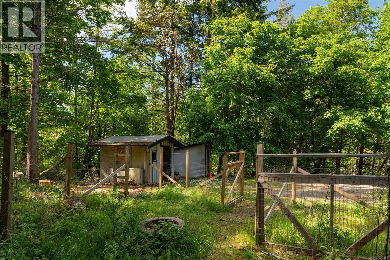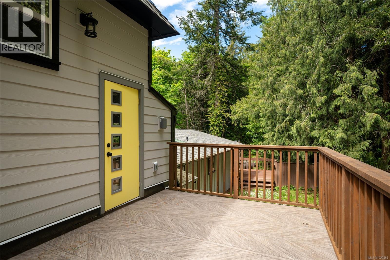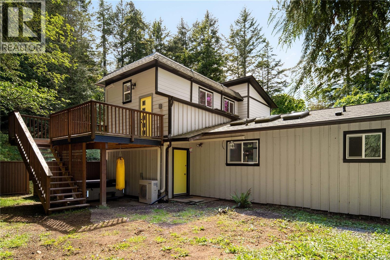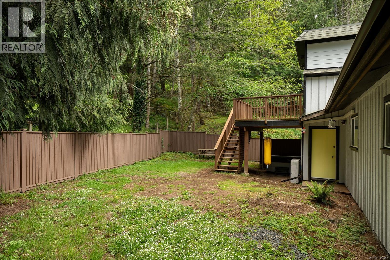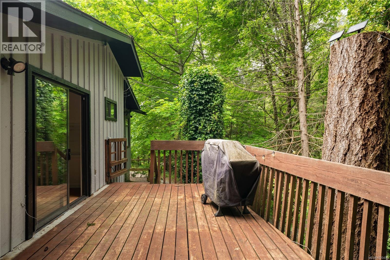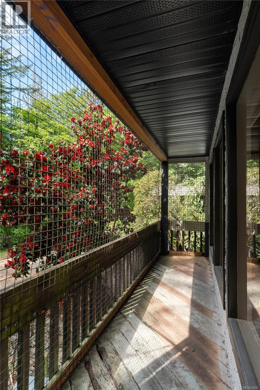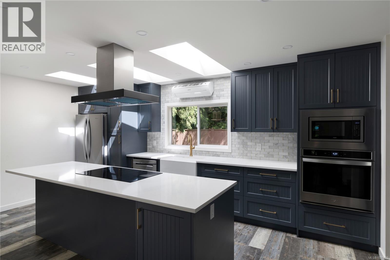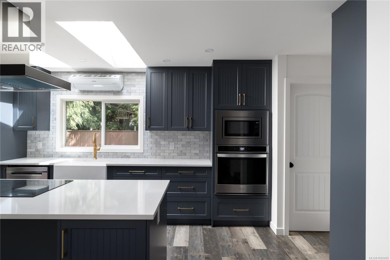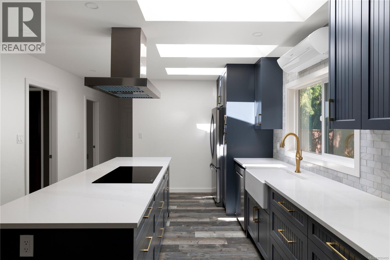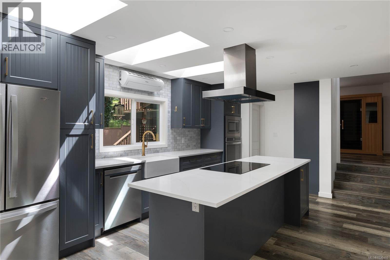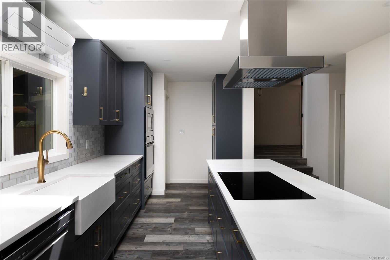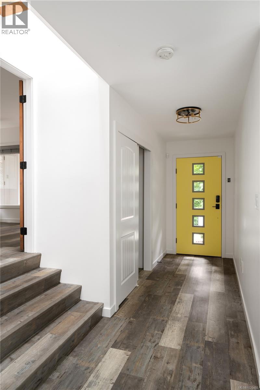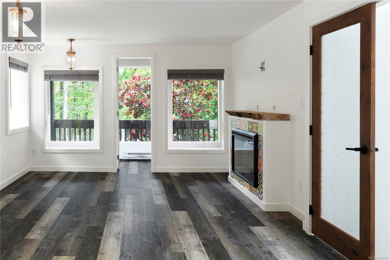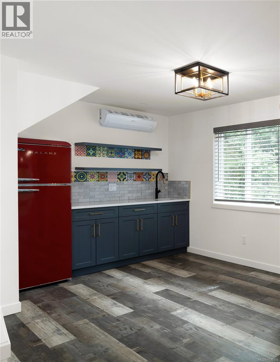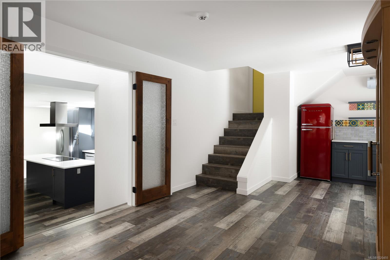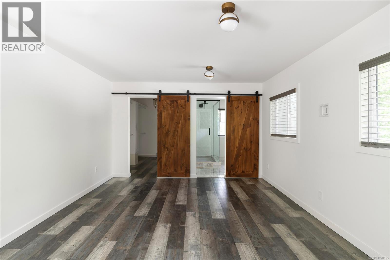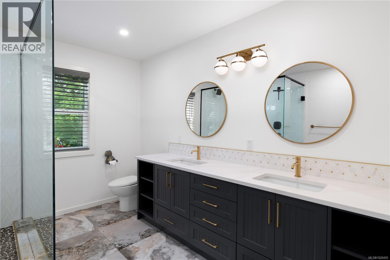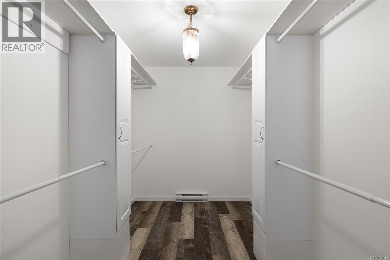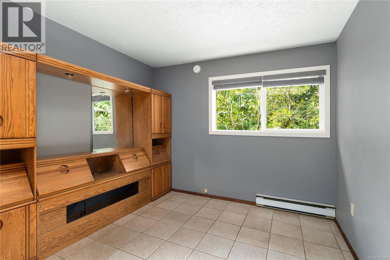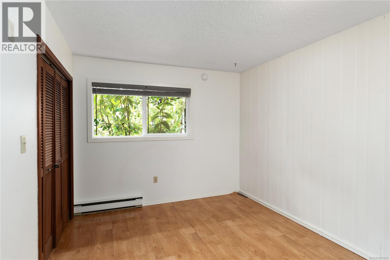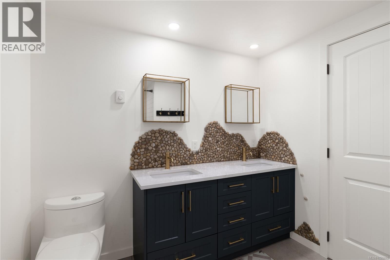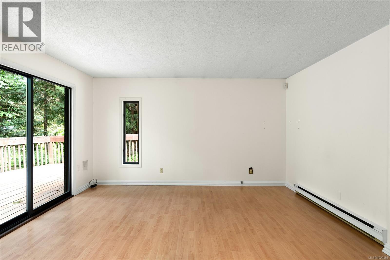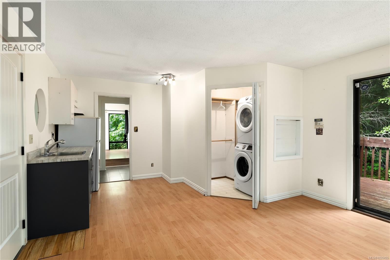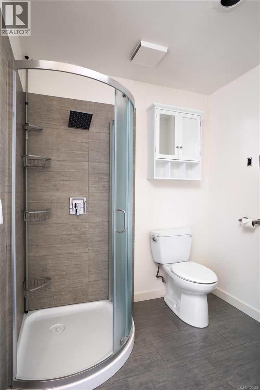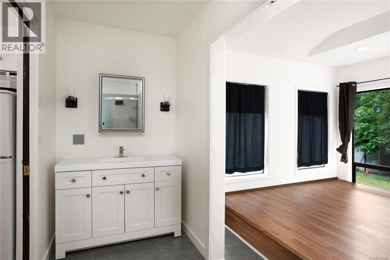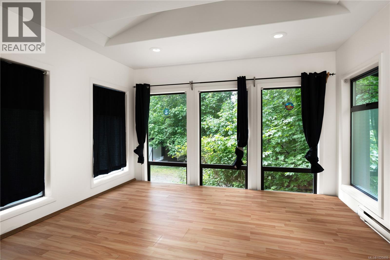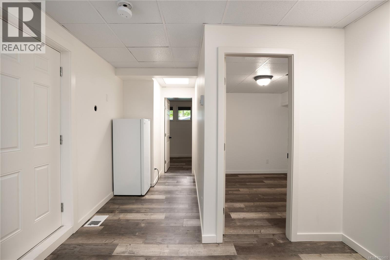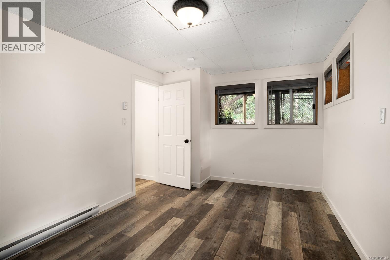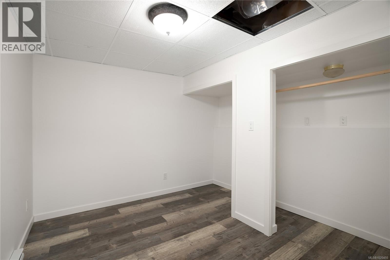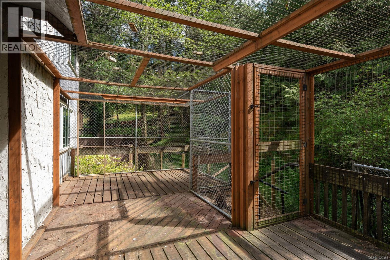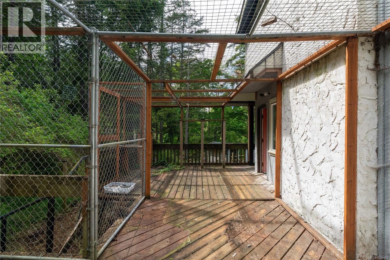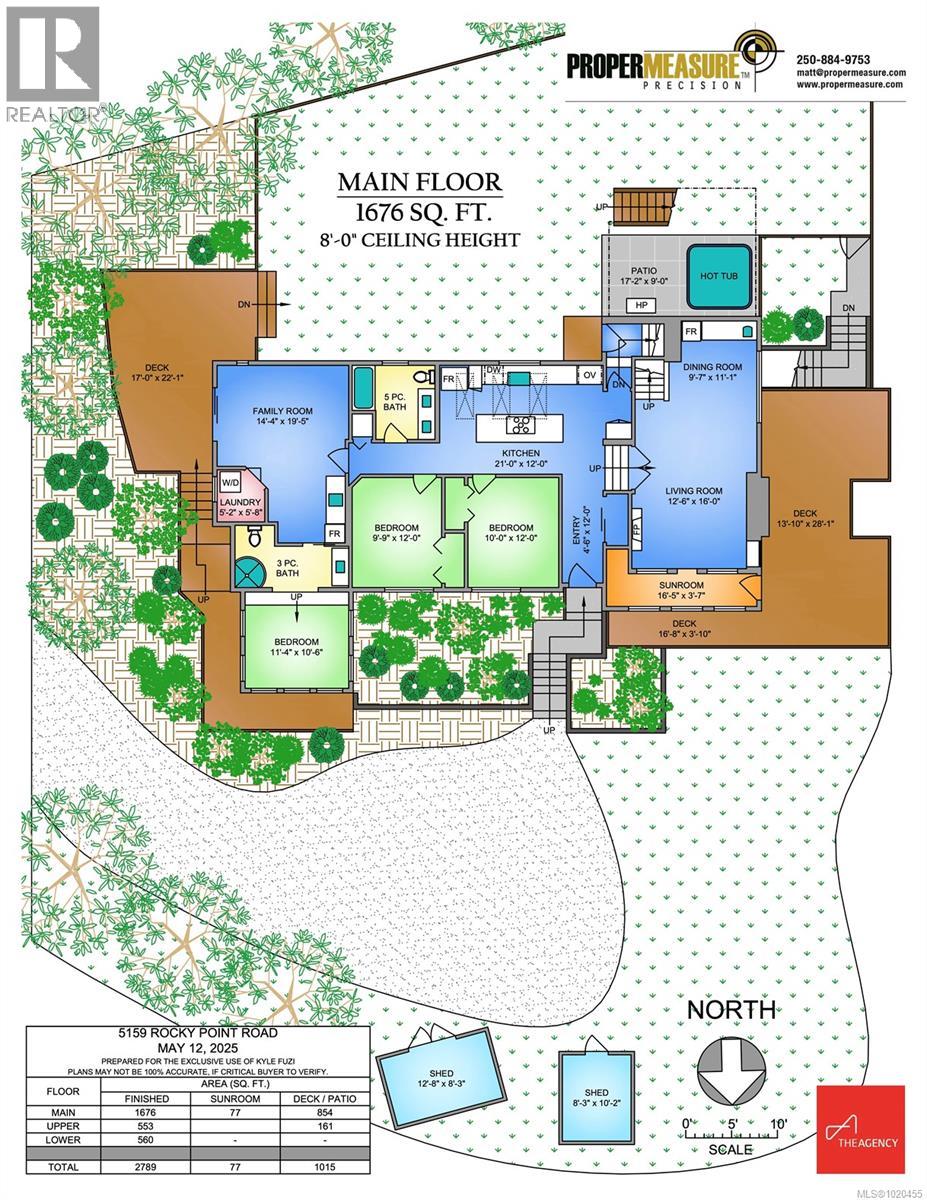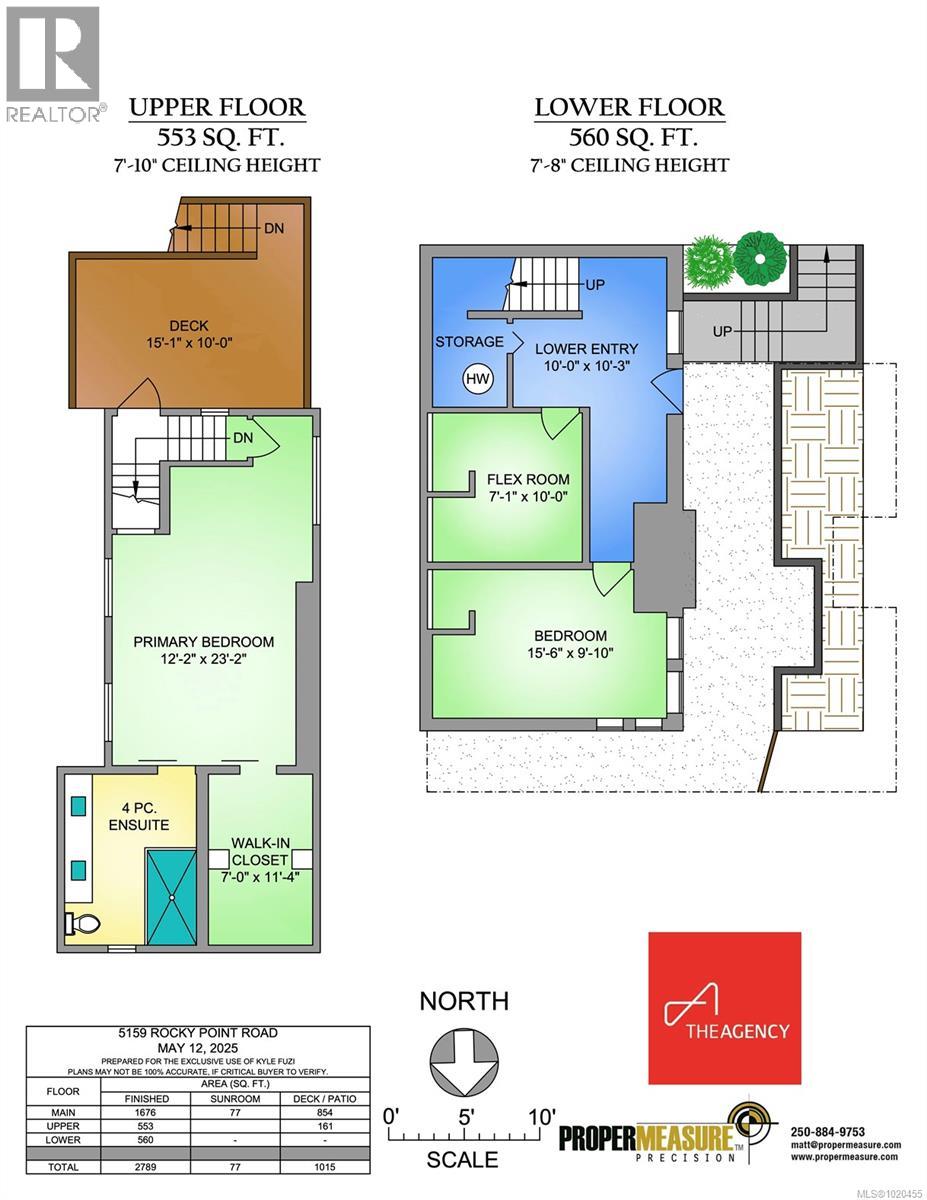5 Bedroom
3 Bathroom
3,804 ft2
Fireplace
Air Conditioned
Heat Pump
Acreage
$1,249,000
Discover the perfect blend of rural tranquility and modern convenience at 5159 Rocky Point Road. Set on a peaceful 1.02-acre lot, this property places you just minutes from the trails of Matheson Lake and the beaches of Witty’s Lagoon, while offering the rare peace of mind of municipal water and sewer connections. Spanning 2,789 sq ft, this 5-bedroom, 3-bathroom home is designed for flexibility. The heart of the home is the stunning, recently renovated ''dream kitchen.'' Bathed in light from three skylights, it features custom cabinetry, brass hardware, high-end appliances, and an expansive island, making it the ultimate hub for family life. Just steps away, the open-concept living and dining areas provide a bright, welcoming space to gather. The layout is ideal for multigenerational living. The main floor features a nearly suite-ready wing with a bedroom, ensuite, and a living area with a kitchenette. This distinct space is perfect for in-laws, teens, or guests. Two additional bedrooms and a full bath on this level offer ample space for a growing family. Upstairs, the private primary retreat awaits, complete with a walk-in closet and a spa-inspired ensuite featuring dual shower heads. The lower level adds even more versatility with an extra bedroom, a bonus room (ideal for a gym or playroom), and a storage space. Outside, the lifestyle continues with multiple decks, a hot tub, and a fully fenced yard with a separate animal run. Efficiently climate-controlled by a 3-zone heat pump, this home has the heavy lifting done. It’s ready for your final touches to make it truly your own. Click ''More Information'' for photos, floor plans, and a 3D tour. (id:60626)
Property Details
|
MLS® Number
|
1020455 |
|
Property Type
|
Single Family |
|
Neigbourhood
|
Rocky Point |
|
Features
|
Acreage, Park Setting, Private Setting, Southern Exposure, Wooded Area, Other |
|
Parking Space Total
|
4 |
|
Plan
|
Vip21005 |
Building
|
Bathroom Total
|
3 |
|
Bedrooms Total
|
5 |
|
Constructed Date
|
1973 |
|
Cooling Type
|
Air Conditioned |
|
Fireplace Present
|
Yes |
|
Fireplace Total
|
1 |
|
Heating Type
|
Heat Pump |
|
Size Interior
|
3,804 Ft2 |
|
Total Finished Area
|
2789 Sqft |
|
Type
|
House |
Land
|
Acreage
|
Yes |
|
Size Irregular
|
1.02 |
|
Size Total
|
1.02 Ac |
|
Size Total Text
|
1.02 Ac |
|
Zoning Type
|
Residential |
Rooms
| Level |
Type |
Length |
Width |
Dimensions |
|
Second Level |
Ensuite |
|
|
4-Piece |
|
Second Level |
Primary Bedroom |
|
|
12'2 x 23'2 |
|
Lower Level |
Bonus Room |
|
|
7'1 x 10'0 |
|
Lower Level |
Bedroom |
|
|
15'6 x 9'10 |
|
Lower Level |
Mud Room |
|
|
10'0 x 10'3 |
|
Main Level |
Sunroom |
|
|
16'5 x 3'7 |
|
Main Level |
Bedroom |
|
|
11'4 x 10'6 |
|
Main Level |
Ensuite |
|
|
3-Piece |
|
Main Level |
Family Room |
|
|
14'4 x 19'5 |
|
Main Level |
Bathroom |
|
|
5-Piece |
|
Main Level |
Bedroom |
|
|
9'9 x 12'0 |
|
Main Level |
Bedroom |
|
|
10' x 12' |
|
Main Level |
Dining Room |
|
|
9'7 x 11'1 |
|
Main Level |
Living Room |
|
|
12'6 x 16'0 |
|
Main Level |
Kitchen |
|
|
21' x 12' |
|
Main Level |
Entrance |
|
|
4'6 x 12'0 |

