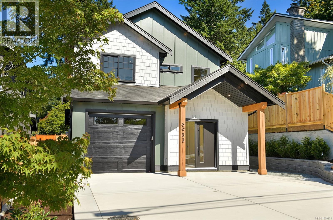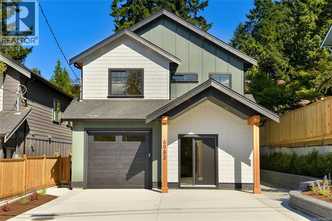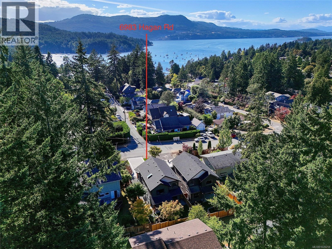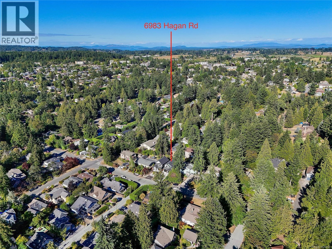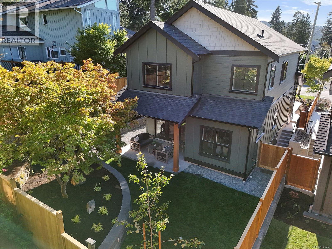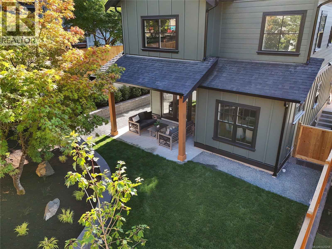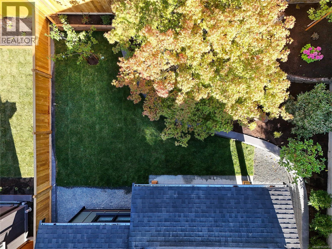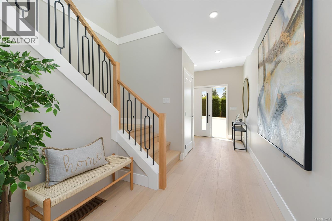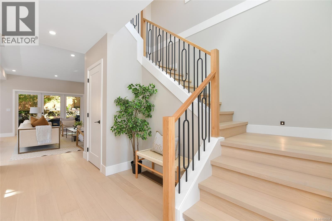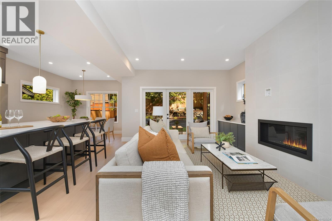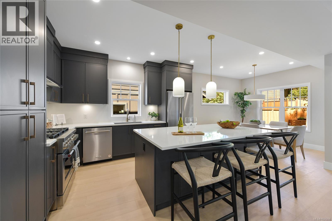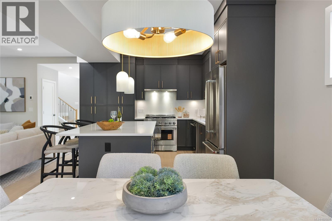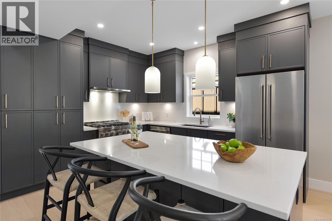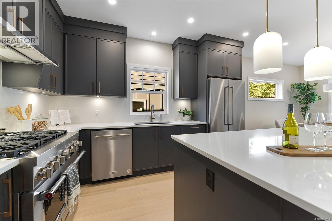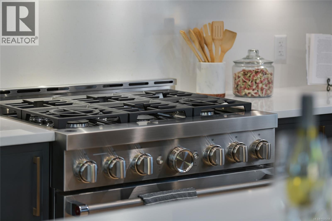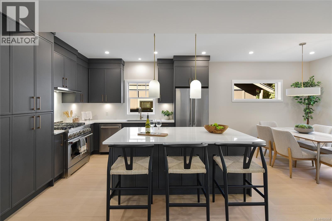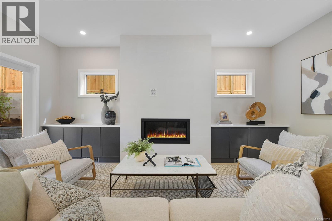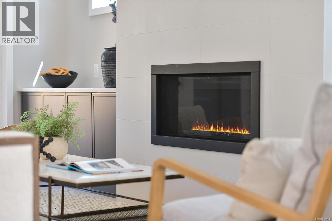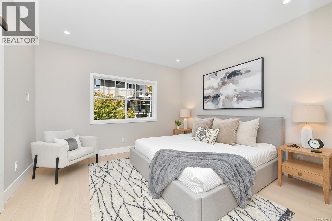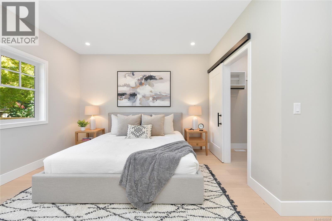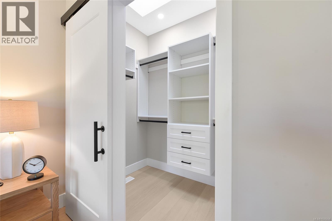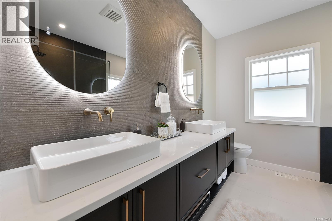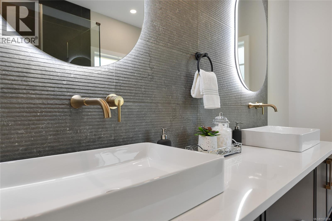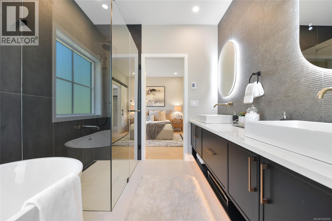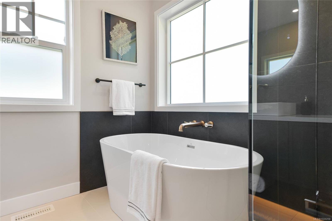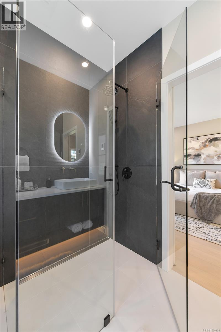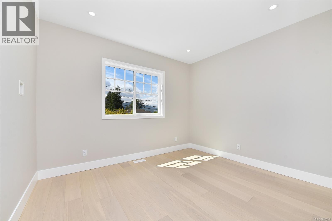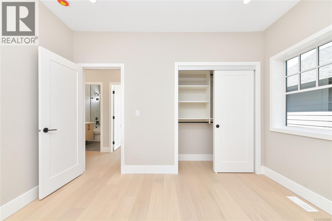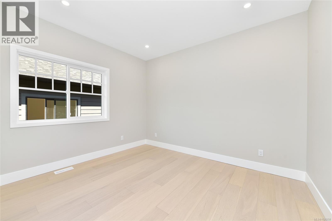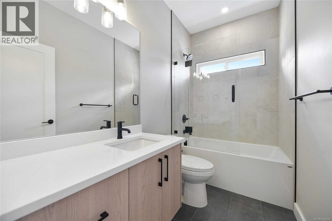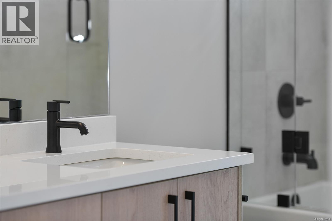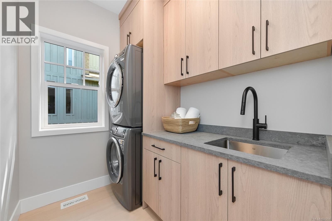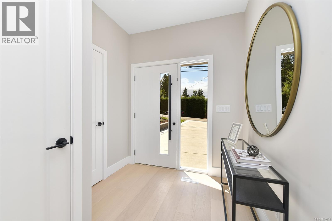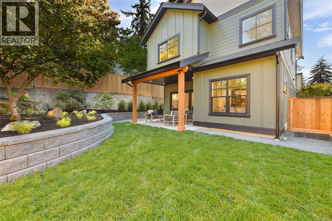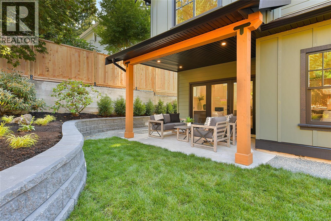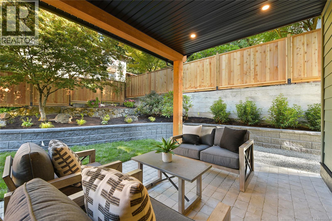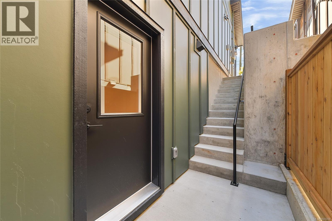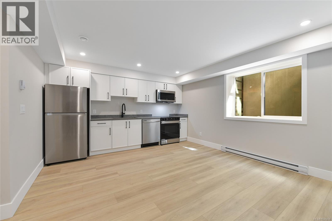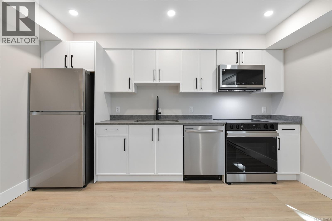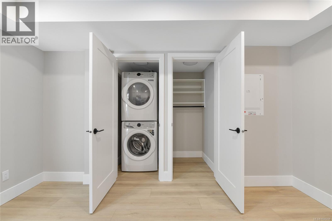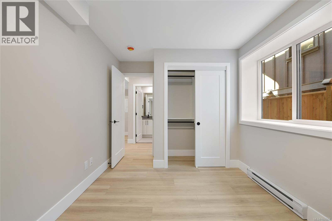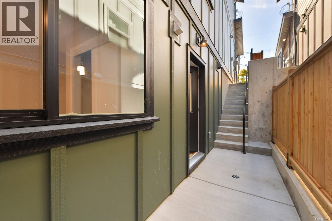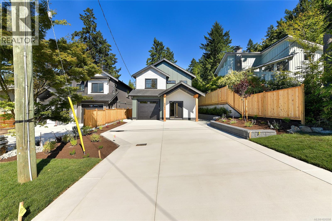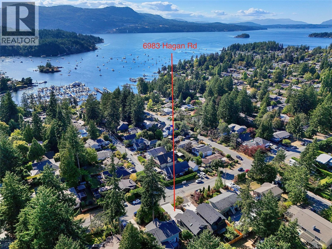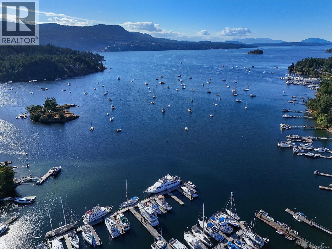4 Bedroom
4 Bathroom
2,717 ft2
Westcoast
Fireplace
Air Conditioned
Baseboard Heaters, Heat Pump
$1,549,900
Brand New 4BD/4BA family home offering over 2,400 sq ft of refined living space, including a fully self-contained legal 1BR suite with separate hydro service. The gourmet kitchen features quartz counters and backsplash, shaker cabinetry, soft-close doors, premium SS appliances with a 6-burner gas range, and a large peninsula ideal for entertaining. A gas fireplace with tile surround and built-in cabinetry anchors the open-concept living area. The primary suite boasts a spa-inspired ensuite with quartz finishes, heated tile floors, and a walk-in closet. Step outside to your beautifully landscaped, fully irrigated backyard oasis with a covered stamped concrete patio, gas hookup, and two maple trees placed for added privacy. Comfort is assured year-round with a heat pump. Located in a quiet, family-friendly community just minutes from parks, trails, schools, beach access, and the shops and services of charming Brentwood Bay. (id:60626)
Property Details
|
MLS® Number
|
1020258 |
|
Property Type
|
Single Family |
|
Neigbourhood
|
Brentwood Bay |
|
Features
|
Other, Marine Oriented |
|
Parking Space Total
|
4 |
|
Structure
|
Patio(s) |
Building
|
Bathroom Total
|
4 |
|
Bedrooms Total
|
4 |
|
Architectural Style
|
Westcoast |
|
Constructed Date
|
2025 |
|
Cooling Type
|
Air Conditioned |
|
Fireplace Present
|
Yes |
|
Fireplace Total
|
1 |
|
Heating Fuel
|
Natural Gas |
|
Heating Type
|
Baseboard Heaters, Heat Pump |
|
Size Interior
|
2,717 Ft2 |
|
Total Finished Area
|
2450 Sqft |
|
Type
|
House |
Land
|
Acreage
|
No |
|
Size Irregular
|
4252 |
|
Size Total
|
4252 Sqft |
|
Size Total Text
|
4252 Sqft |
|
Zoning Type
|
Residential |
Rooms
| Level |
Type |
Length |
Width |
Dimensions |
|
Second Level |
Bathroom |
|
|
4-Piece |
|
Second Level |
Laundry Room |
|
|
7' x 6' |
|
Second Level |
Bedroom |
|
|
12' x 10' |
|
Second Level |
Bedroom |
|
|
12' x 10' |
|
Second Level |
Ensuite |
|
|
5-Piece |
|
Second Level |
Primary Bedroom |
|
|
13' x 12' |
|
Lower Level |
Patio |
|
|
16' x 5' |
|
Lower Level |
Storage |
|
|
7' x 5' |
|
Lower Level |
Den |
|
|
10' x 8' |
|
Main Level |
Patio |
|
|
11' x 5' |
|
Main Level |
Patio |
|
|
12' x 9' |
|
Main Level |
Patio |
|
|
17' x 11' |
|
Main Level |
Kitchen |
|
|
13' x 12' |
|
Main Level |
Dining Room |
|
|
11' x 10' |
|
Main Level |
Living Room |
|
|
18' x 11' |
|
Main Level |
Bathroom |
|
|
2-Piece |
|
Main Level |
Entrance |
|
|
18' x 7' |
|
Additional Accommodation |
Other |
|
|
9' x 4' |
|
Additional Accommodation |
Bathroom |
|
|
X |
|
Additional Accommodation |
Bedroom |
|
|
13' x 9' |
|
Additional Accommodation |
Kitchen |
|
|
16' x 13' |

