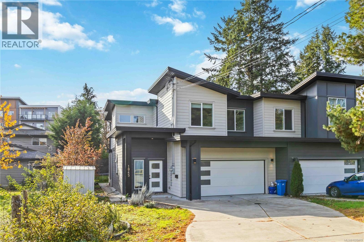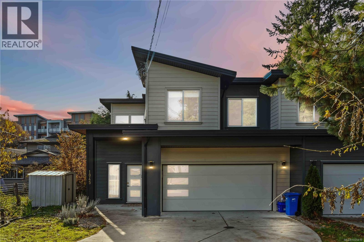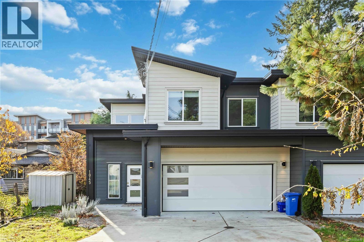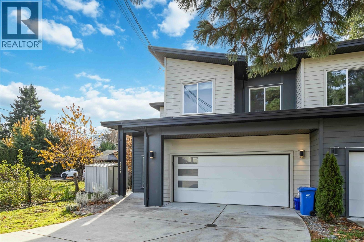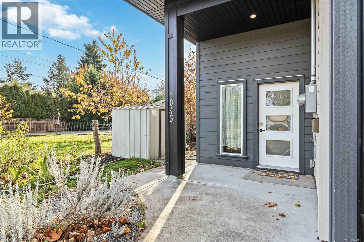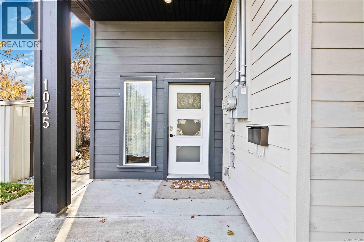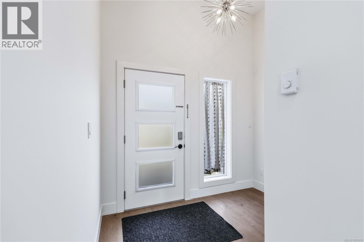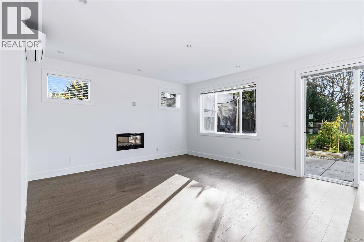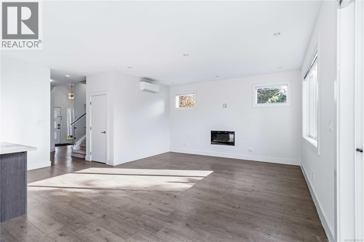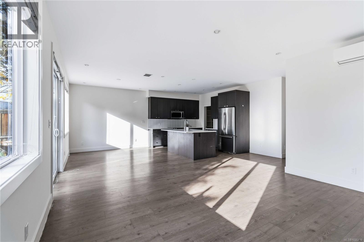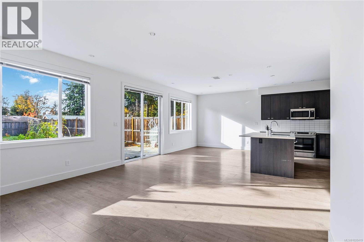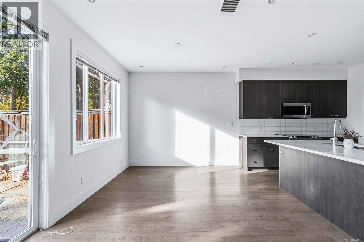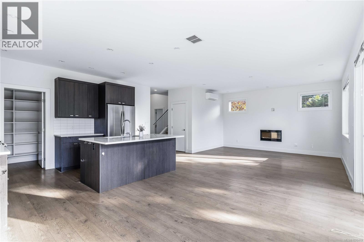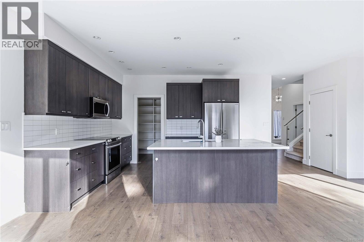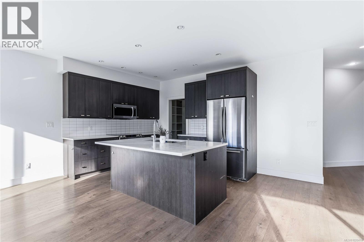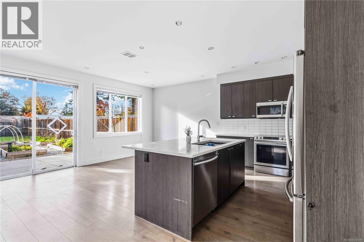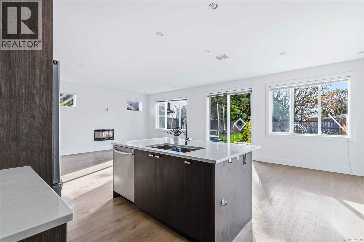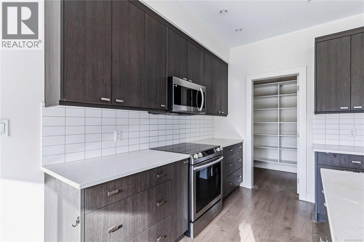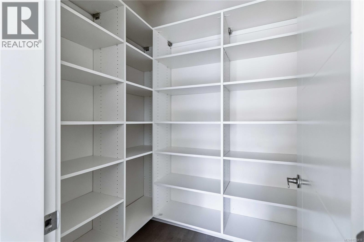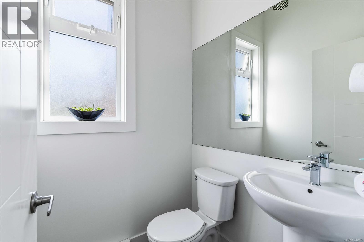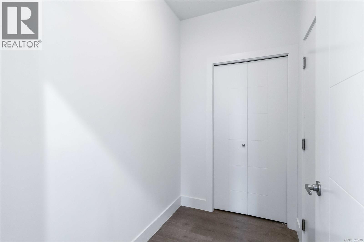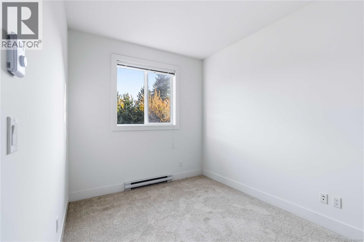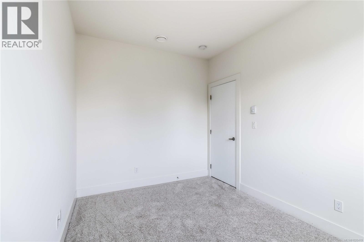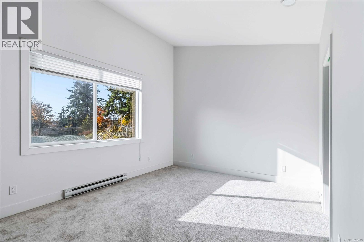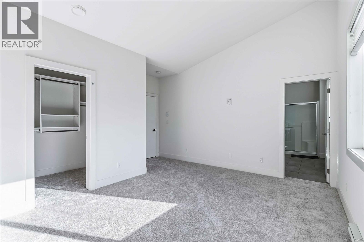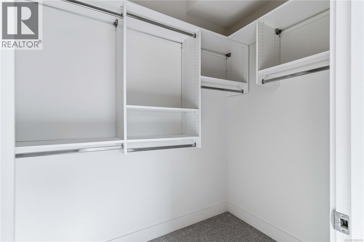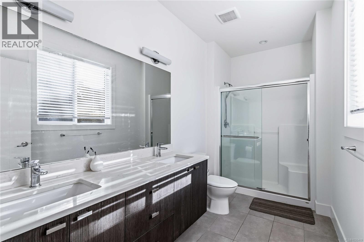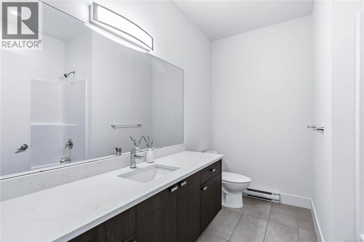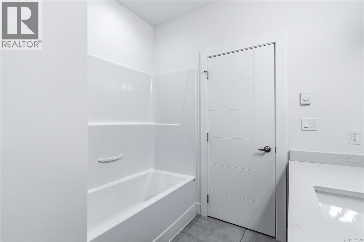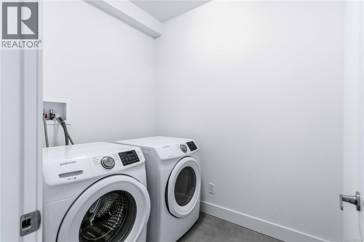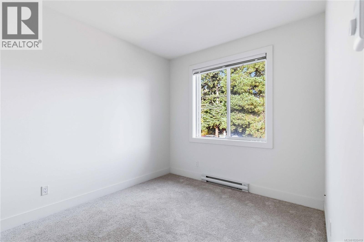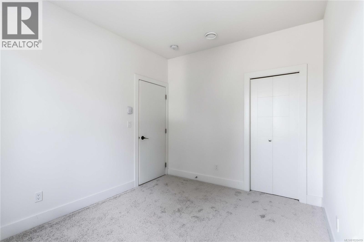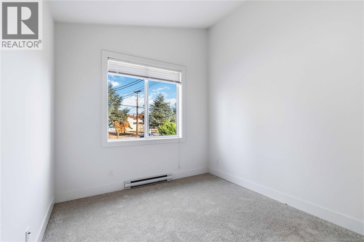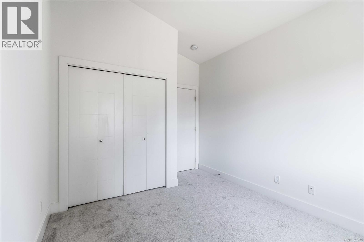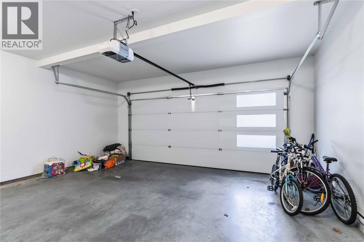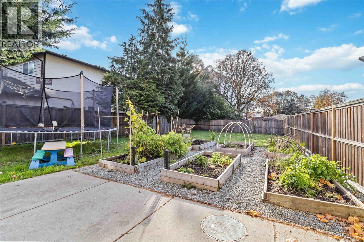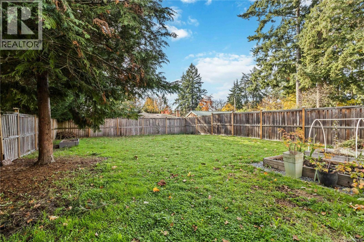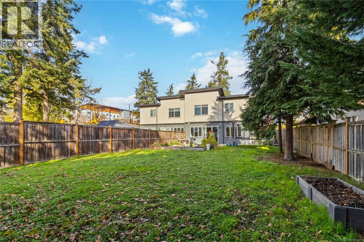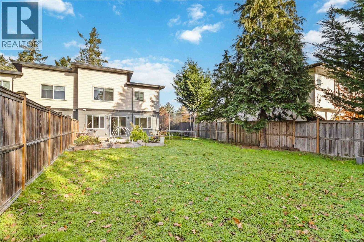1045 Goldstream Ave Langford, British Columbia V9B 2Y6
4 Bedroom
3 Bathroom
2,260 ft2
Fireplace
Air Conditioned
Forced Air, Heat Pump
$949,000
Duplex price and single family living plus no strata fees!!! Large entrance leads into a entertainment size living room with fireplace and air conditioning. Open concept kitchen, huge pantry lots of working space, large Island that over looks the separate dining area. Glass doors lead out to a huge private fenced back yard(7057 sqft) that is a great area for the kids or family parties. There is a 2 piece bathroom and two car garageone on main. Upper level offers 3 good size bedrooms plus the Master bedroom with en-suite. Great location: walking distance to school, transportation and shopping malls. Bonus: new painted interior walls and ceillings, new carpets and bedroom doors. (id:60626)
Property Details
| MLS® Number | 1020419 |
| Property Type | Single Family |
| Neigbourhood | Langford Proper |
| Features | Rectangular |
| Parking Space Total | 5 |
| Plan | Eps4643 |
| Structure | Patio(s) |
Building
| Bathroom Total | 3 |
| Bedrooms Total | 4 |
| Constructed Date | 2017 |
| Cooling Type | Air Conditioned |
| Fireplace Present | Yes |
| Fireplace Total | 1 |
| Heating Fuel | Electric |
| Heating Type | Forced Air, Heat Pump |
| Size Interior | 2,260 Ft2 |
| Total Finished Area | 1861 Sqft |
| Type | Duplex |
Land
| Acreage | No |
| Size Irregular | 7057 |
| Size Total | 7057 Sqft |
| Size Total Text | 7057 Sqft |
| Zoning Type | Duplex |
Rooms
| Level | Type | Length | Width | Dimensions |
|---|---|---|---|---|
| Second Level | Ensuite | 4-Piece | ||
| Second Level | Bathroom | 4-Piece | ||
| Second Level | Laundry Room | 8' x 10' | ||
| Second Level | Bedroom | 12' x 10' | ||
| Second Level | Bedroom | 12' x 10' | ||
| Second Level | Bedroom | 13' x 9' | ||
| Second Level | Primary Bedroom | 15' x 15' | ||
| Main Level | Bathroom | 2-Piece | ||
| Main Level | Kitchen | 10' x 10' | ||
| Main Level | Dining Room | 10' x 12' | ||
| Main Level | Living Room | 15' x 16' | ||
| Main Level | Patio | 22' x 14' | ||
| Main Level | Entrance | 9' x 6' |
Contact Us
Contact us for more information

